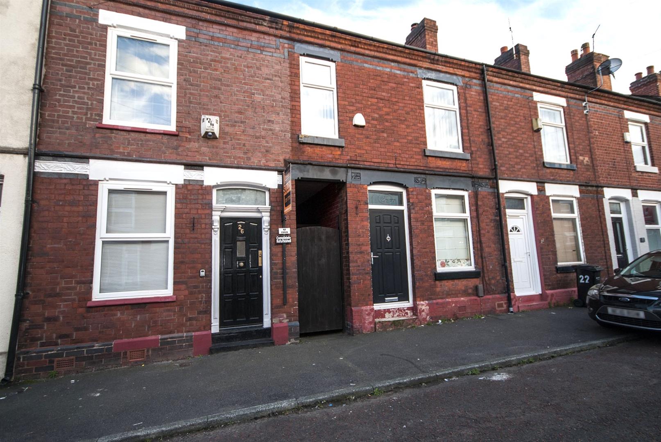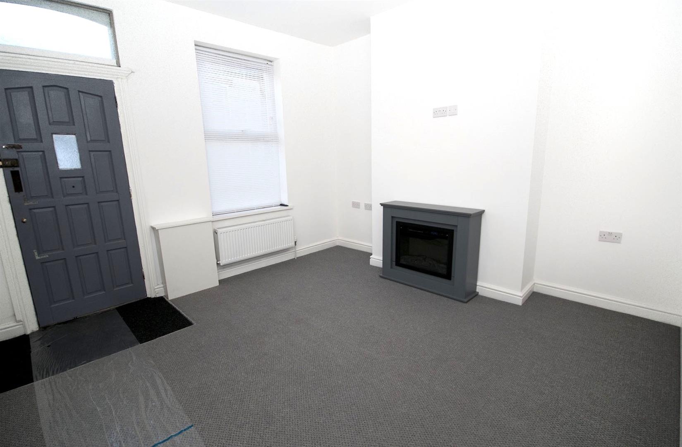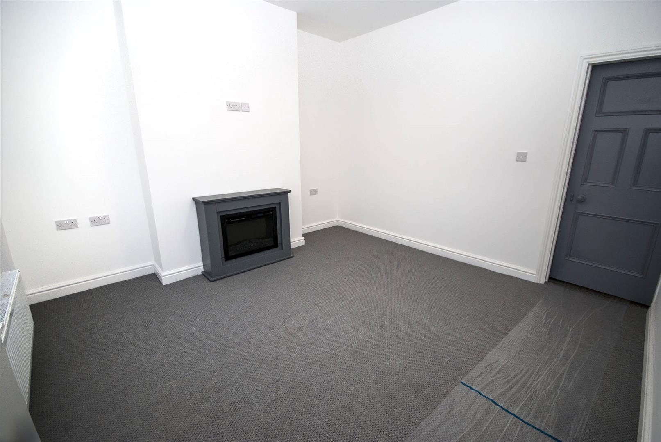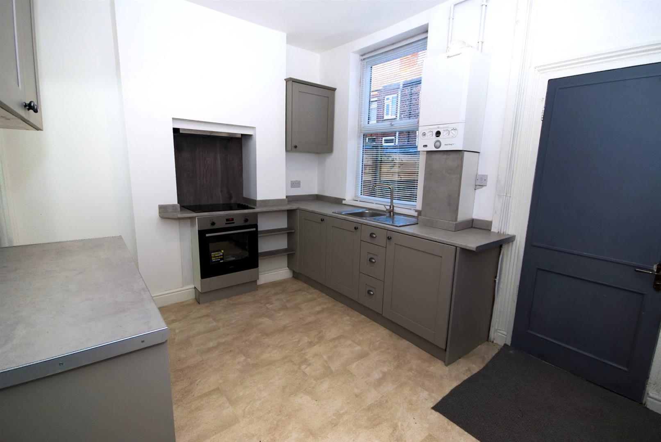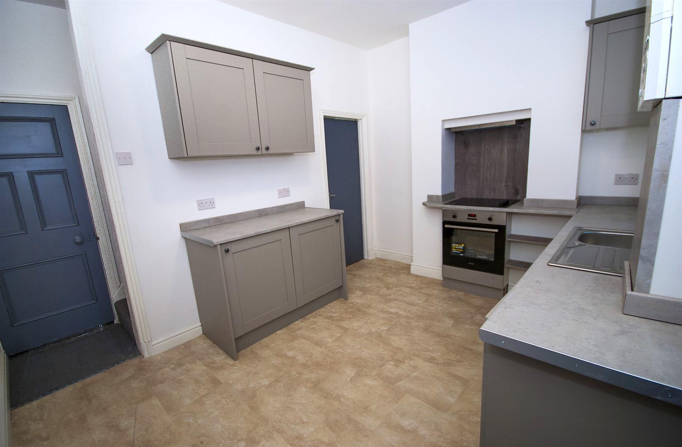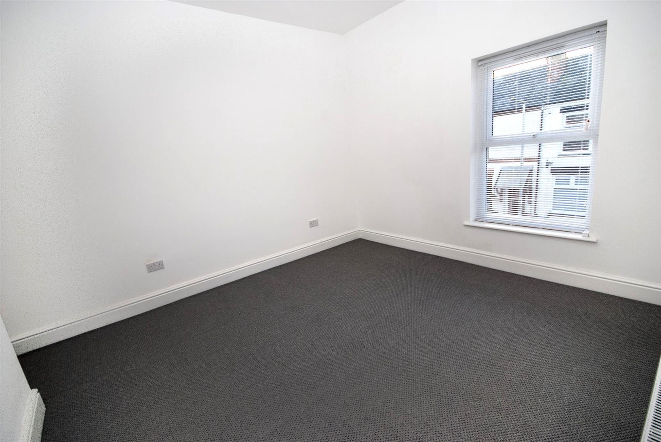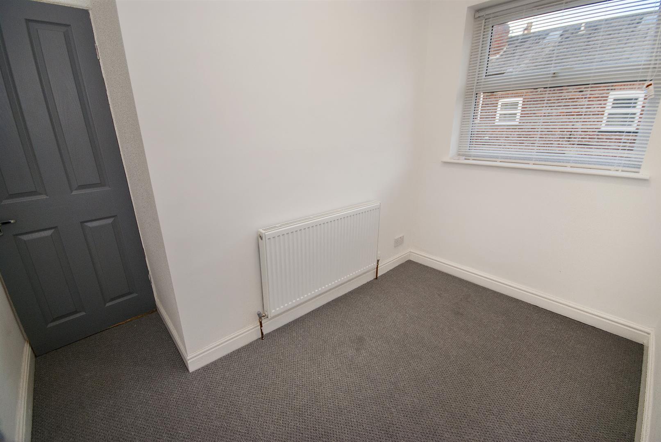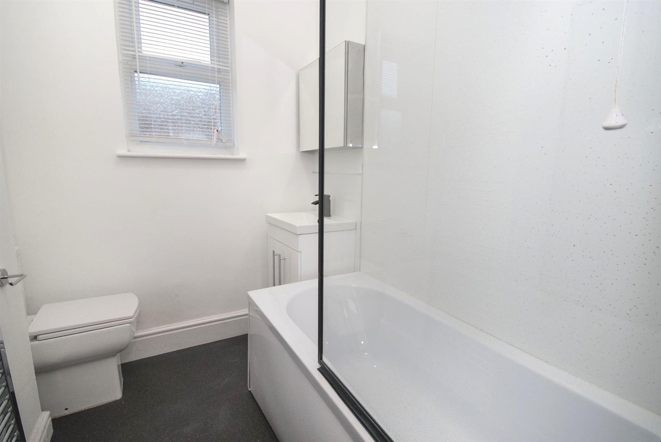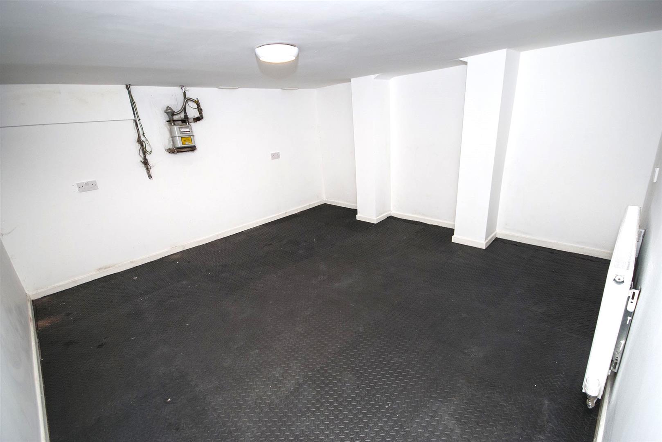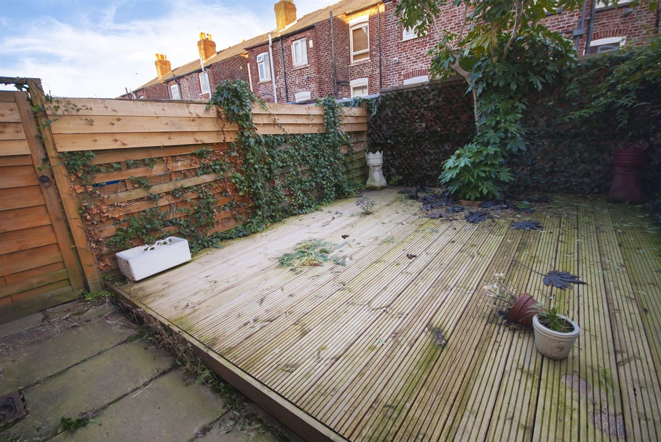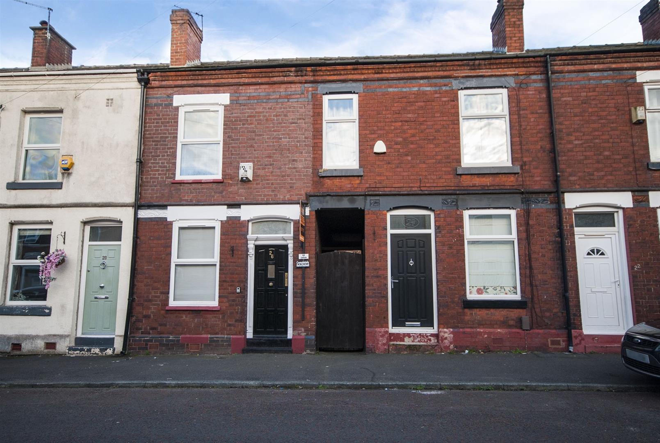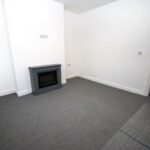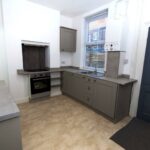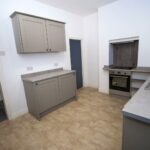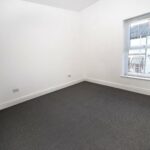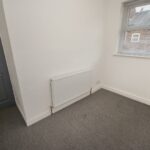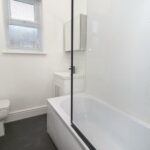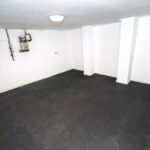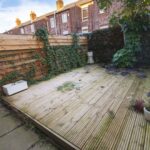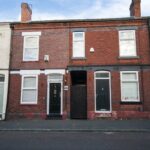Churchill Street, Stockport
Property Features
- Two bedroom terraced house
- Newly refurbished throughout!
- Close to local amenties & town centre
- Easy access to the motorway and A6
- Refurbished & versatile cellar space
- Enclosed & private decked garden
Property Summary
The property features a generously sized master bedroom and a single sized second bedroom, a contemporary bathroom and freshly updated interiors. A standout feature is the spacious cellar, complete with power and heating, offering versatile additional space for storage or a hobby room. To the rear of the property, you'll find an enclosed decked garden, providing a private outdoor space perfect for relaxing and entertaining.
With its charming character, high-standard refurbishment, and convenient location, this property is move-in ready and sure to impress. Don’t miss out—schedule your viewing today!
Full Details
Lounge 3.76m x 3.71m
Front facing UPVC door opening into the lounge with a front facing UPVC double glazed window, radiators, power points and electric feature fireplace.
Kitchen 3.71m x 2.95m
With a rear facing UPVC double glazed window, radiator, power points, range of wall and base units with contrasting work surfaces, inset sink and drainer unit, built in electric oven, electric hob, plumbing for washing machine, space for freezer, door leading to the cellar and stairs ascending to the first floor.
Bedroom One 4.17m x 3.66m x 3.73m
With a UPVC double glazed window to the rear, power points and radiator.
Bedroom Two 2.92m x 1.78m
With a UPVC double glazed window to the front, radiator, power points and storage cupboard.
Bathroom 2.08m x 1.75m
With a UPVC double glazed window to the front, heated towel rail, extractor fan and three piece suite compromising; electric power shower over and screen, low flush WC and hand wash basin with pedestal.
Cellar Space 3.94m x 3.73m
With radiators, power points and stairs ascending to the first floor.
Rear Garden
An enclosed decked garden.
