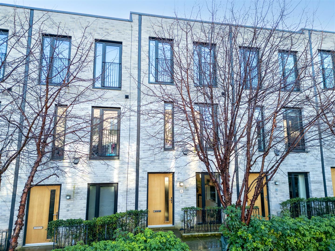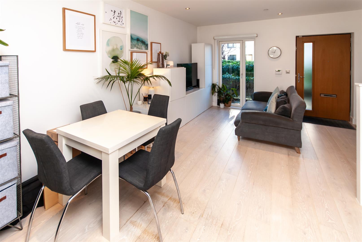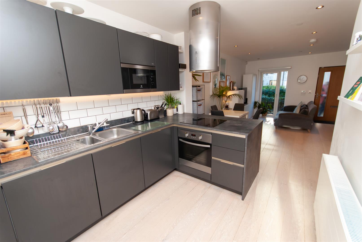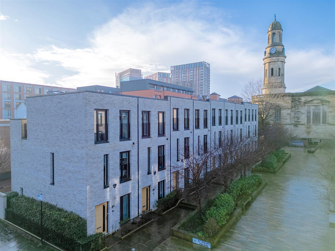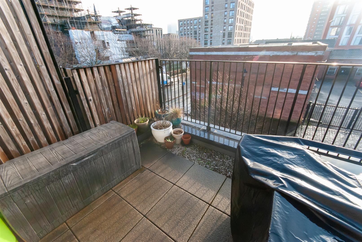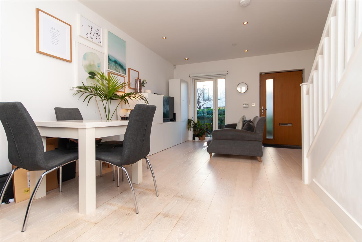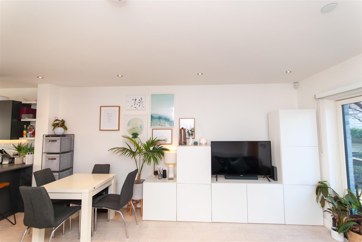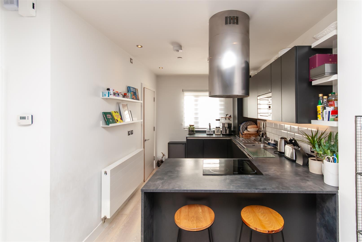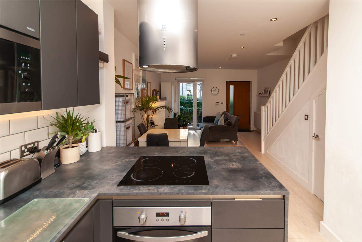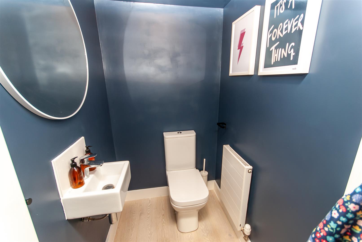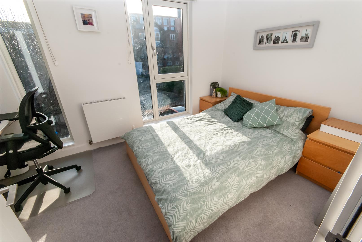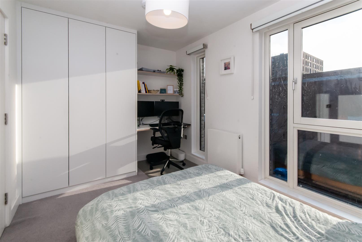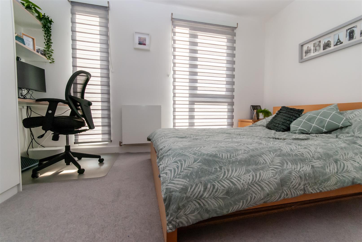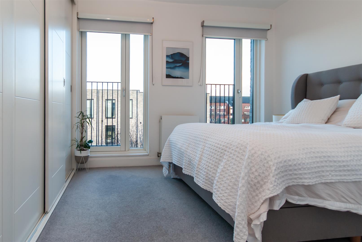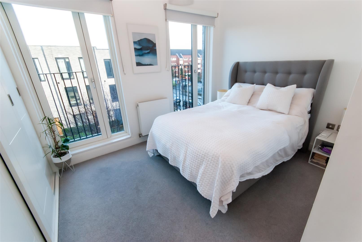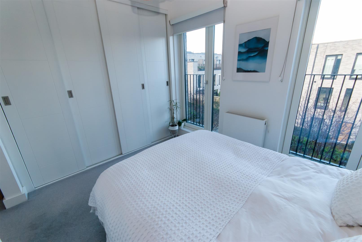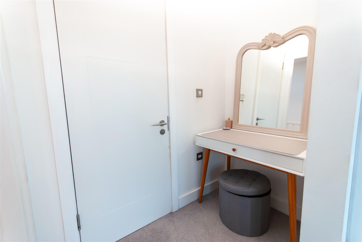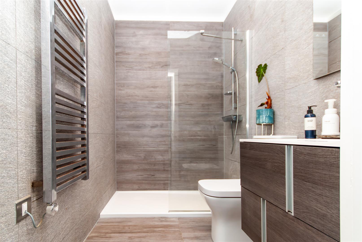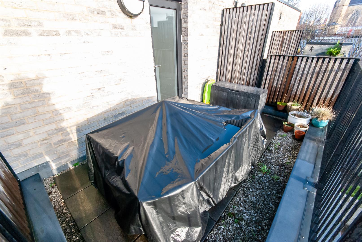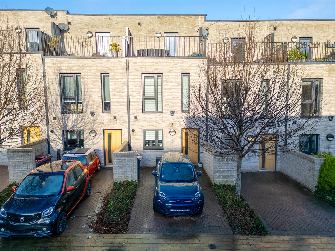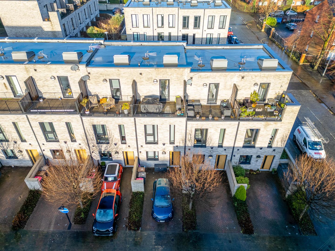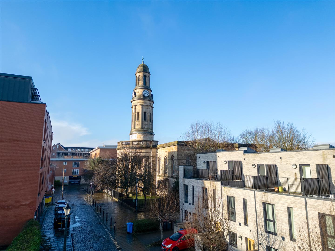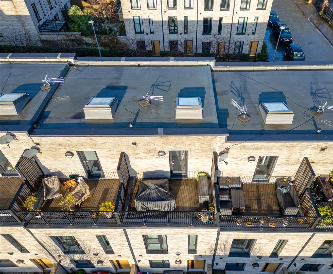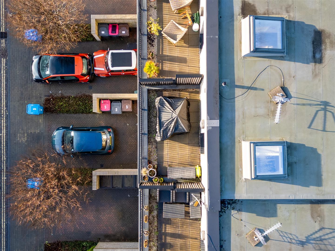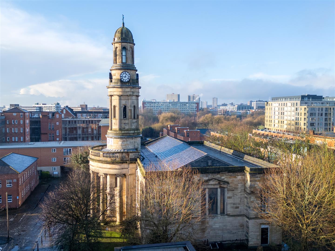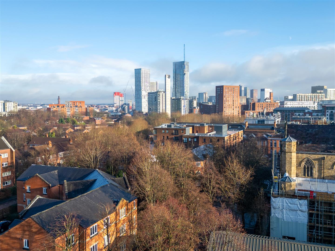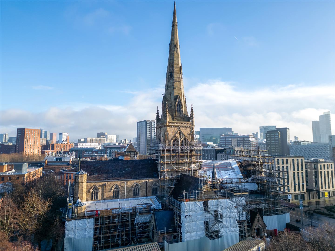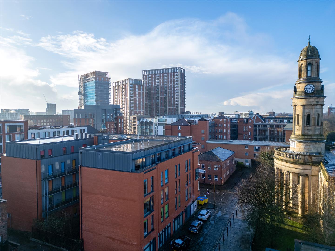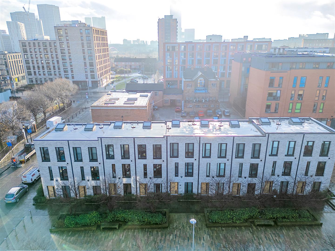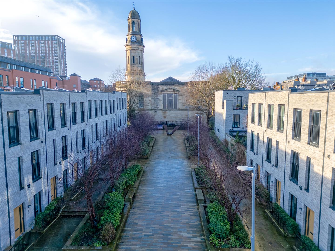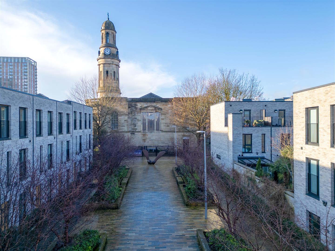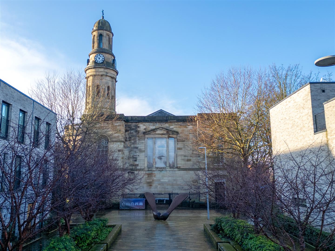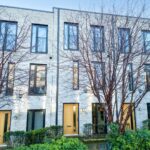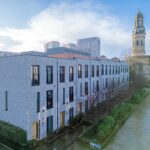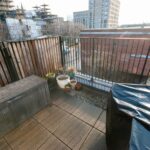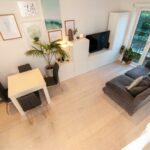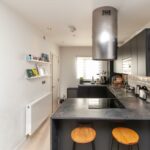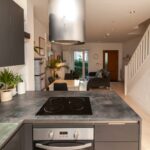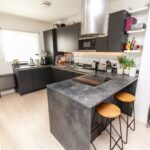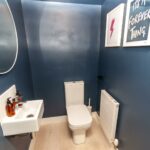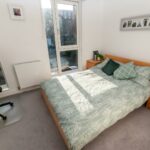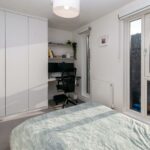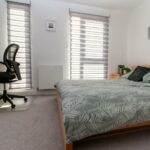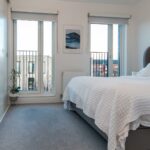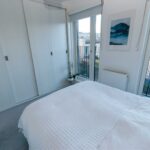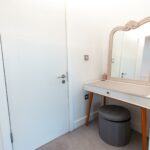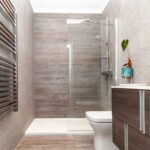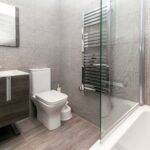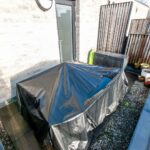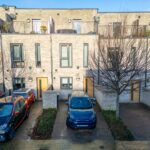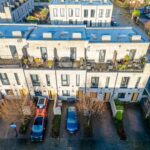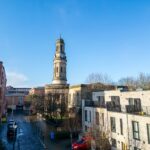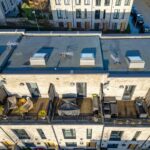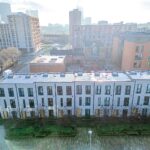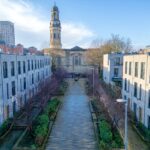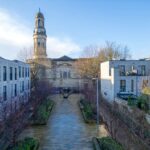St. Philips Square, Salford
Property Features
- Beautiful three-bedroom townhouse located in the sought-after Timekeepers Square development
- Contemporary design and tasteful finishing touches, offering a truly exceptional home
- Super-modern, open-plan living area filled with natural light and integrated kitchen appliances
- Handy guest WC on the ground floor, ideal for convenience when hosting
- First floor comprises two immaculate bedrooms, a stylish family bathroom, and a dedicated utility room
- Luxurious master bedroom with en suite & access to a south-facing rooftop terrace
- Private rear driveway and communal square gardens to the front
- Prime location near Salford Cathedral, with excellent schools, transport links, and easy access to Salford University, Salford Central Train Station, and Manchester City Centre
Property Summary
Inside, the open-plan living area is flooded with natural light, featuring a sleek kitchen with integrated appliances. Lounge and dining areas flow seamlessly, perfect for relaxing or entertaining, with a convenient guest WC on this level.
On the first floor, two bedrooms share a stylish family bathroom, with a dedicated utility room nearby. The second floor houses a luxurious master suite with fitted wardrobes, en suite bathroom, and access to a south-facing rooftop terrace overlooking St. Philip’s Church and the city skyline.
A private roof terrace extends outdoor space, while a driveway and communal bike store add practicality. The front features a pretty communal square, complemented by public gardens. Directly opposite Salford Cathedral and a short walk from Salford University, Salford Central Train Station, and Manchester City Centre, this townhouse enjoys excellent schools, transport links, local amenities and close proximity to Spinningfields, Peel Park and up and coming Chapel Street with independent bars and restaurants
Full Details
Living Room/ Dining Room 3.96m x 2.87m, 3.00m x 2.54m
Composite double glazed window to rear elevation with full height openable window overlooking communal garden to the front, open plan living to kitchen/dining area, engineered hardwood timber, radiator, inset spot.
Alternative View
Open Plan Kitchen 2.64m x 3.48m
Full height openable window overlooking communal garden to the front, Composite double glazed window to rear, Fitted with SeiMatic high spec kitchen units with Blanco sink and mixer tap, Zanussi and Electrolux fitted appliances with complimentary worktops, five ring gas hob with extractor above, splash back tiles, integrated fridge and freezer, dishwasher, integrated oven and grill, engineered hardwood timber, inset spots, radiators and cupboard housing combi boiler.
Alternative View
WC 1.17m x 1.42m
First Floor Landing 0.97m x 3.35m
Leading off to Bedrooms two, three and family bathroom, utility room and stairs to second floor.
Bedroom Two 3.91mx 2.59m
Composite double glazed window to rear elevation, fitted wardrobes, in built home office/desk area, central ceiling light, radiator.
Bedroom Three 3.91mx 2.72m
Two Composite double glazed windows to front elevation, central ceiling light, radiator.
Family Bathroom 1.68m x 2.16m
Fully tiled and fitted with a Porcelanosa three piece suite, comprising of low level WC, hand wash basin with vanity unit, a panel enclosed bath with an overhead thermostatic shower, inset spots and a chrome heated towel rail.
Utility 1.68m x 0.91m
Plumbed and fitted for washer/dryer
Second Floor Landing 0.91mx 3.38m
Access to Master Bedroom and roof terrace
Master Bedroom 3.30m x 2.57m
Two Composite double glazed windows to front elevation with Juliette balcony, fitted wardrobes, central ceiling light, radiator, access through to en-suite.
Alternative View
En-suite 1.60m x 2.24m
Fully tiled and fitted with a Porcelanosa three piece suite, comprising of low level WC, hand wash basin, walk in shower, inset spots and chrome heated towel rail.
Terrace
Patio area with viewing across the city centre
Rear Parking
Off road parking for one vehicle
