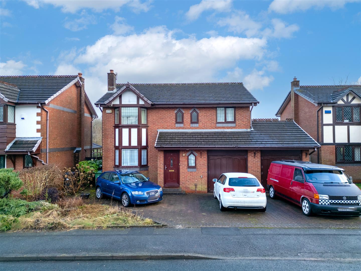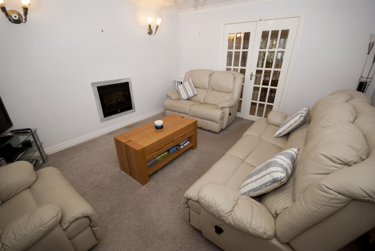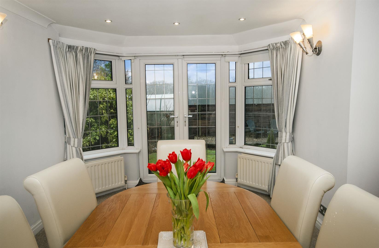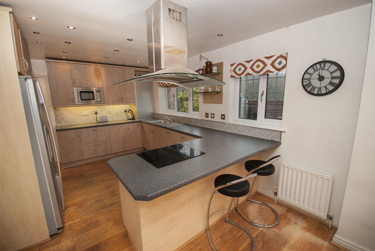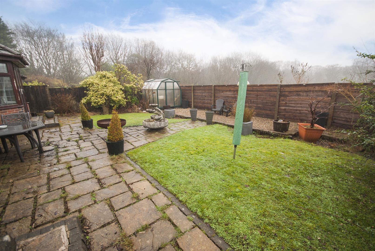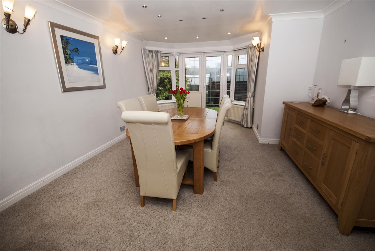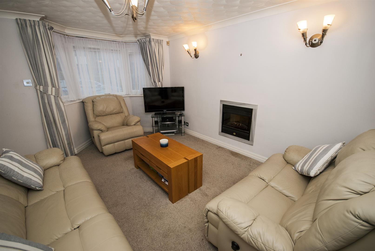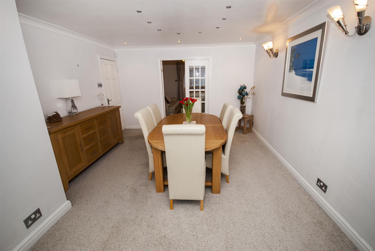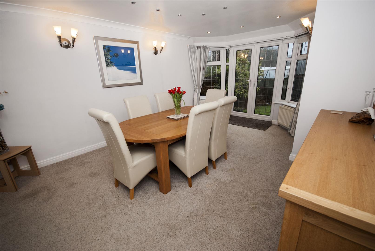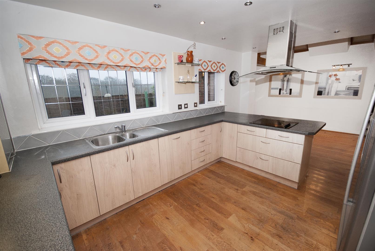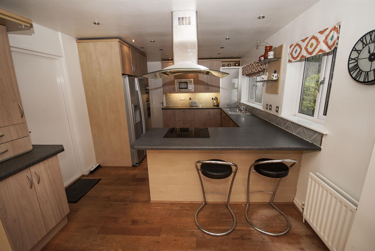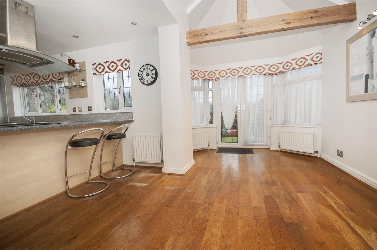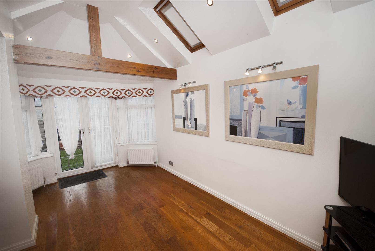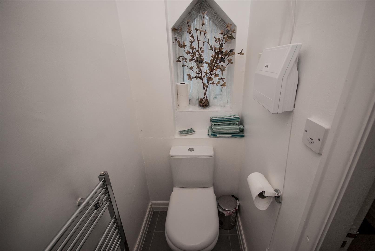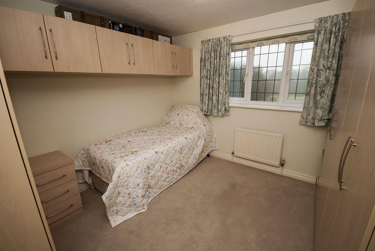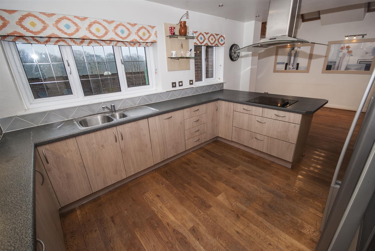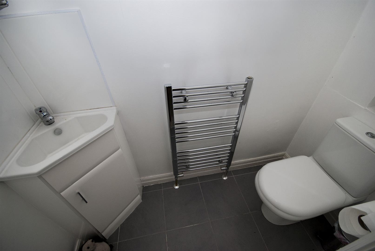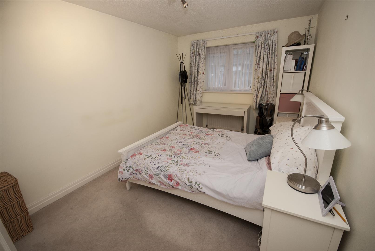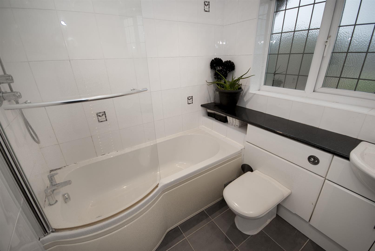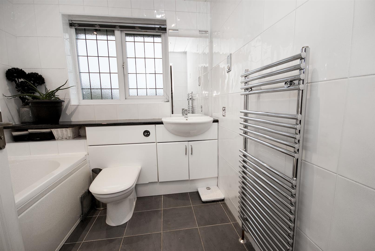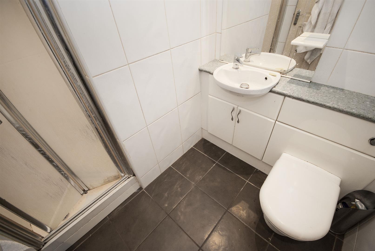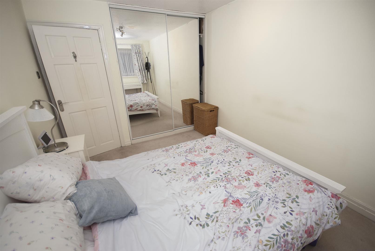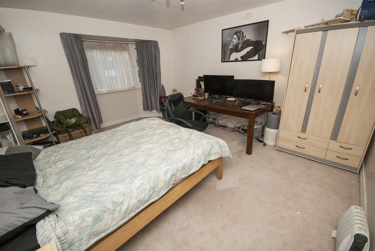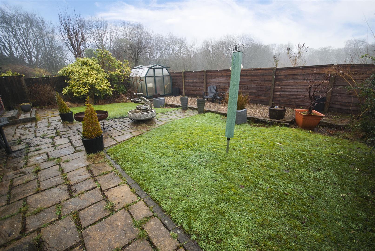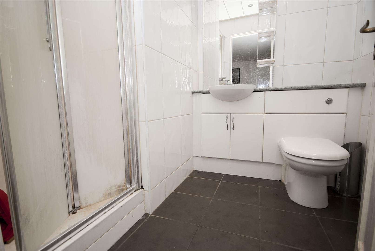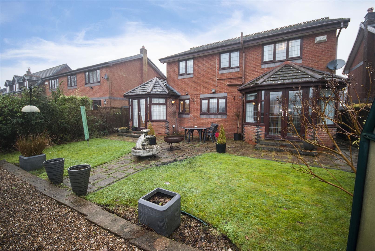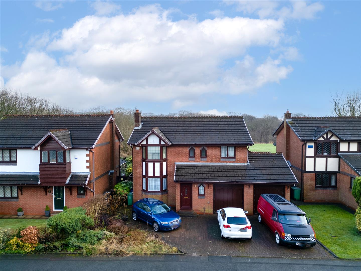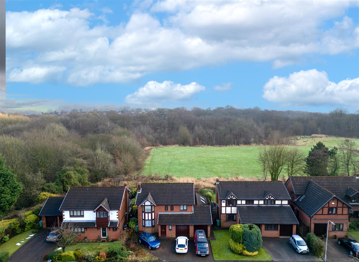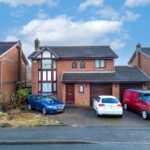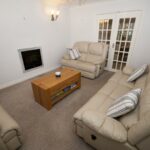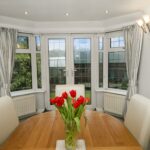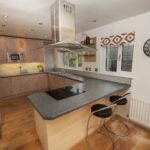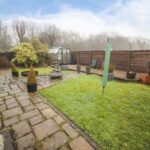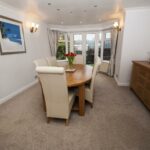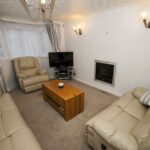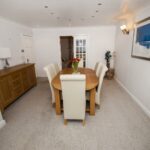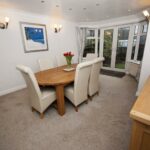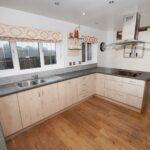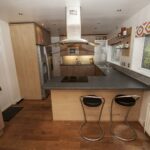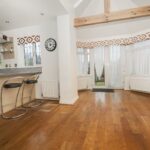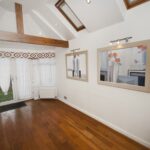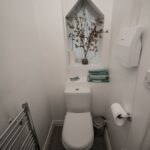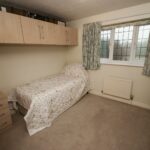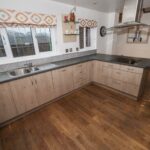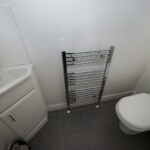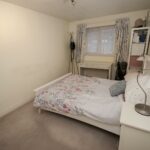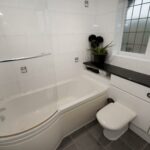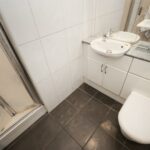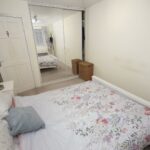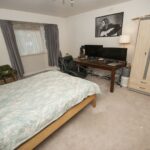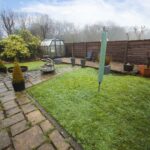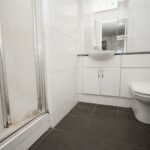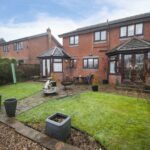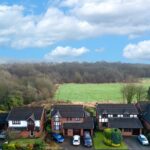Ripon Hall Avenue, Ramsbottom, Bury
Property Features
- A beautifully presented four-bedroom detached house
- Bright, airy entrance hall leading to a spacious living room ideal for entertaining
- Modern kitchen with sleek fittings, ample storage, and an adjacent dining area
- Four well-proportioned bedrooms upstairs, including a master suite with en-suite bathroom
- Substantial double garage offering valuable storage or workshop potential
- Desirable residential location with excellent local amenities and connections to nearby towns
- A range of shops, cafés, and restaurants within easy reach, plus scenic green spaces for outdoor pursuits
- Highly regarded schools in the area and convenient access to commuter routes
Property Summary
Situated in a desirable residential area, 37 Ripon Hall benefits from excellent local amenities and convenient connections to nearby towns. Residents can enjoy a choice of shops, cafés, and restaurants in the immediate vicinity, as well as scenic green spaces for leisurely walks and outdoor pursuits. This thriving community caters to families and professionals alike, with reputable schools nearby and easy access to commuter routes, ensuring that everything you need is always within reach.
Full Details
Entrance Hallway 2.16m x 5.69m
uPVC door to front elevation, leading into living room, laminate wooded flooring, gas central heating radiator, centre ceiling light, alarm unit.
Downstairs WC 0.81m x 2.01m
Double glazed window to front elevation, fitted with a modern two piece suite in white comprising of low level WC and corner wash hand basin, centre ceiling light, chrome heated towel rail, tiled flooring and extractor fan .
Living Room 3.84m x 4.67m
Double glazed bay window to front elevation, central ceiling light and matching wall lights, ceiling coving, gas central heating radiator, inset gas fire, double doors leading through to the dining room.
Dining Area 3.84m x 5.31m
Double glazed bay window with central double patio doors leading to the rear patio and garden, inset ceiling spot lights, ceiling coving, gas central heating radiator, double doors leading through to the living room.
Kitchen/Dining Room 4.75m x 3.33m, 2.51m x 5.23m
Double glazed window to rear elevation, fitted with a wide range of modern wall and base units with down-lighters and inset spotlights, contrasting worktops, splash back tiles, inset one and a half sink with mixer tap, integrated oven and microwave, four ring induction hob with modern extractor above, space for large fridge freezer, integrated dishwasher, inset spot lights, wooden flooring, double glazed patio doors leading out to rear garden.
First Floor Landing 2.77m x 2.01m
Double glazed window to side elevation, leading off to master bedroom with en-suite, bedroom two and three and family bathroom. loft access, power point and a centre ceiling light.
Bedroom One 3.89m x 4.83m
Double glazed window to front elevation, inset spotlight, gas central heating radiator, leading off to en-suite.
En-Suite 1.73m x 2.26m
Fitted with a modern three piece suite in white, comprising of low level WC, hand wash basin, walk in thermostatic shower with glass folding door, central ceiling lights and extractor fan.
Bedroom Two 2.72m x 4.04m
Double glazed window to front elevation, inset ceiling sport light gas central heating radiator..
Bedroom Three 3.23m x 3.15m
Double glazed window to rear elevation, spotlights, storage range of fitted wardrobes and cupboards, gas central heating radiator and views over parkland.
Bedroom Four 2.97m x 2.82m
Double glazed window to rear elevation, central ceiling light, storage cupboard, gas central heating radiator.
Bathroom 2.16m x 1.98m
Double glazed frosted window to rear elevation, fitted with a modern three piece suite in white, comprising of low level WC, wash hand basin with storage below, panel enclosed bath with thermostatic shower above, glass shower door, fully tiled walls, tiled floor, centre ceiling light, extractor fan, chrome heated towel radiator.
Rear Garden
Private garden enclosed with wooden fencing overlooking woodlands, flagged patio area, raised lawn area with bedding plants and shrubs, outside light, water tap.
Driveway
Set in Cul-de-sac location, Garden to front of property with plants and shrubs, pathway to front door, driveway parking for three vehicle
Garage 5.66m x 5.69m
Large double garage with up and over doors, electric and water supply.
