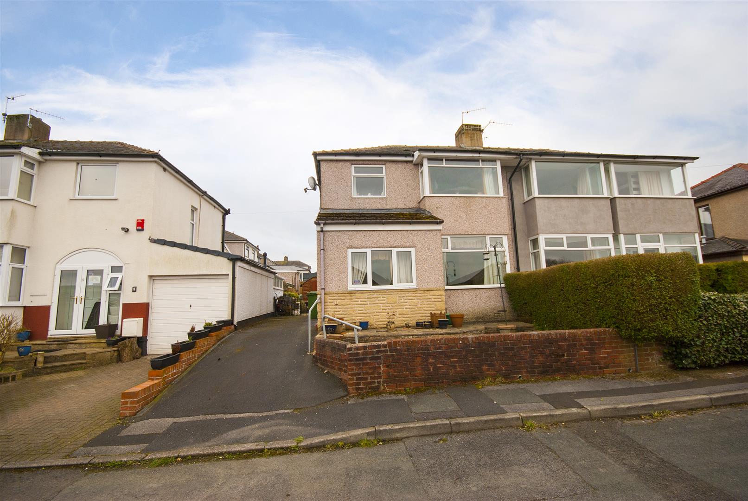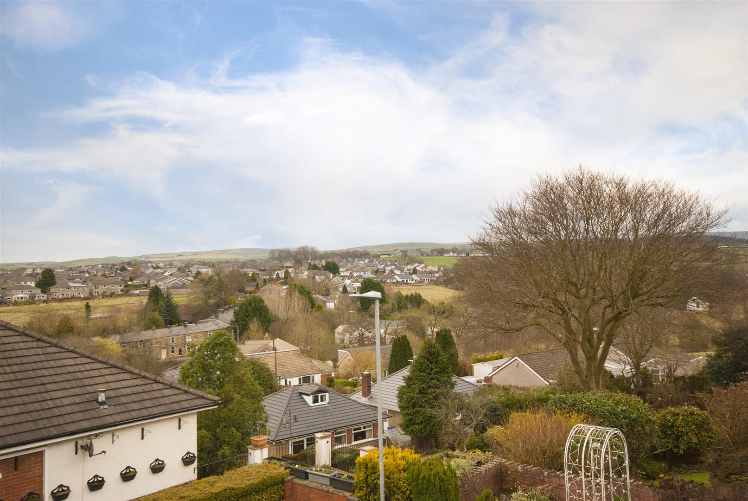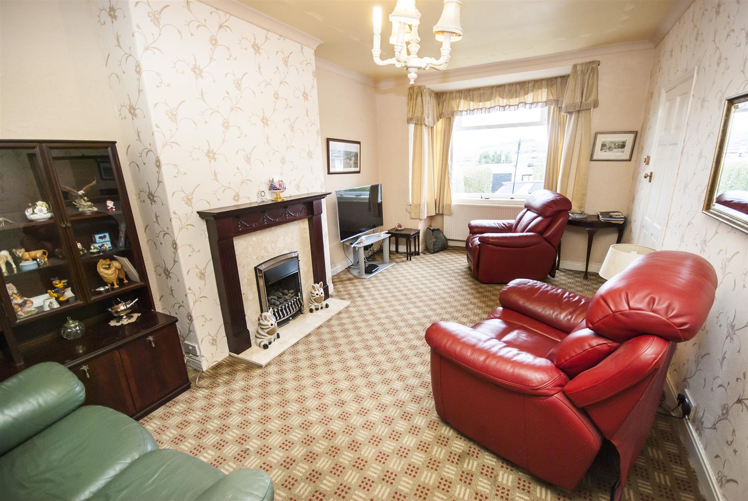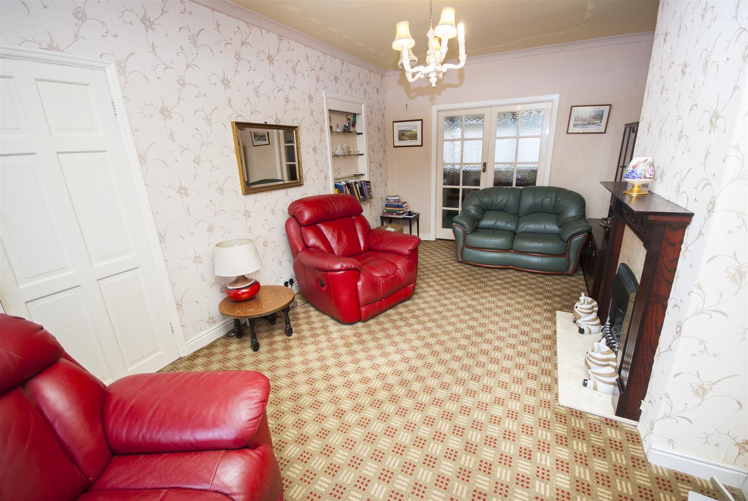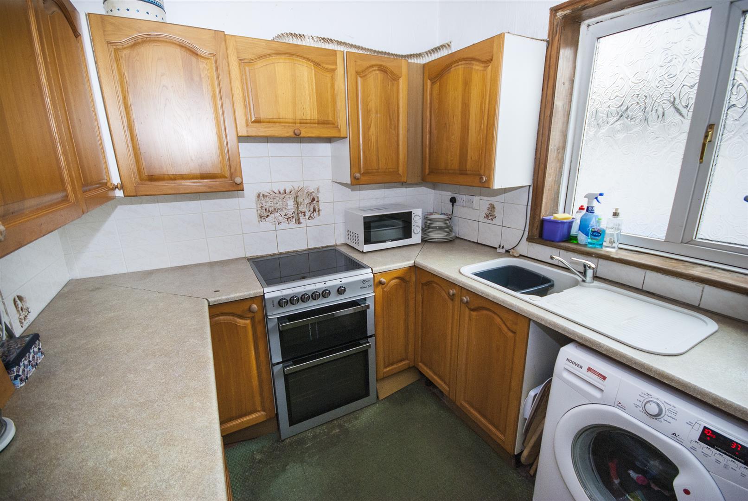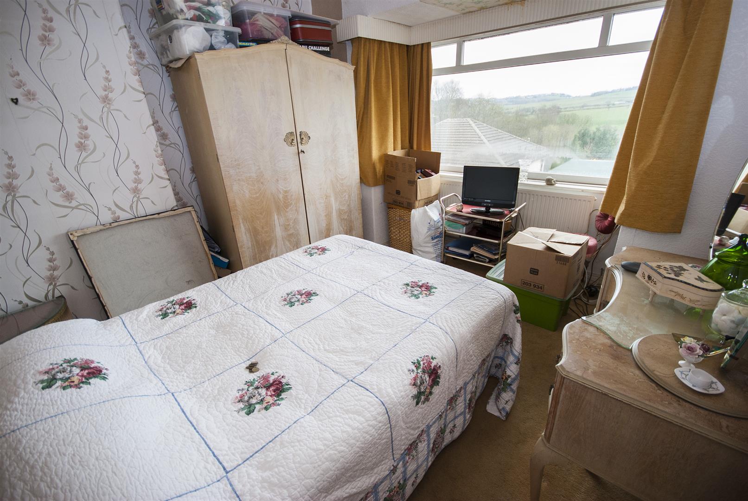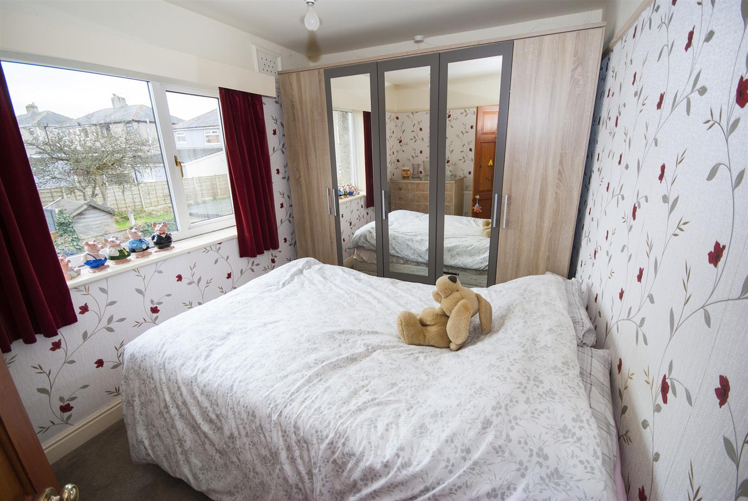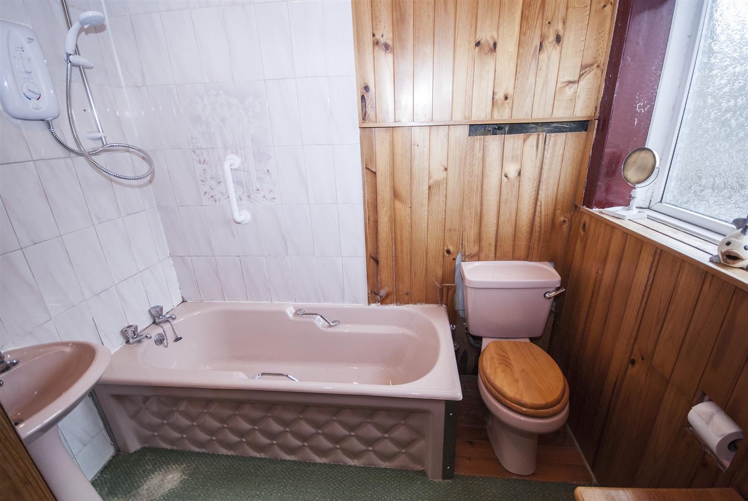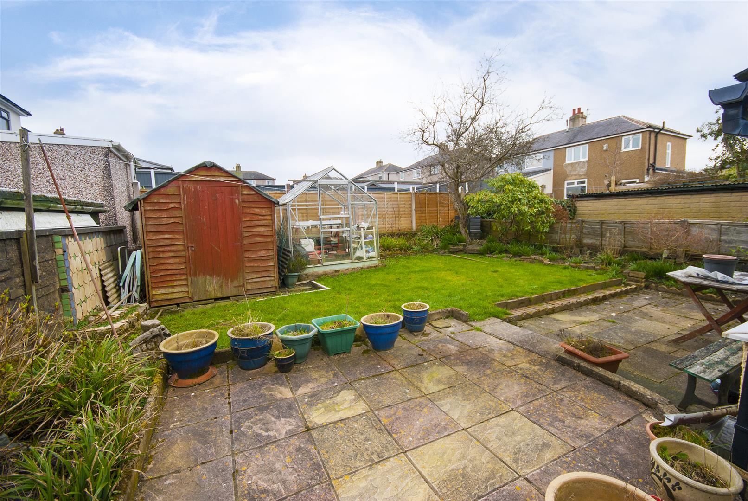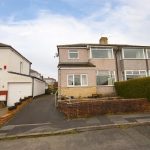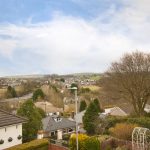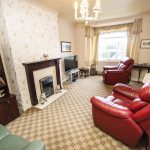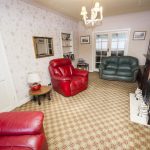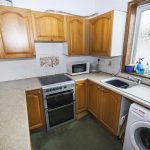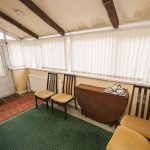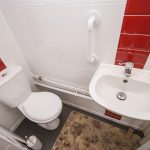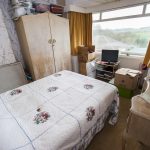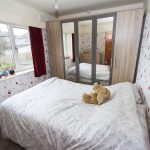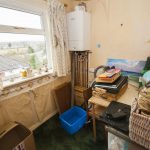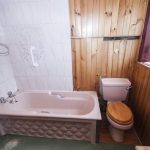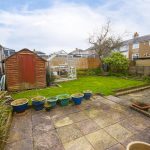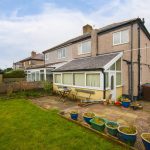Glendor Road, Burnley
Property Features
- Three Bedroom Semi Detached House
- Set In a Cul-De-Sac Location
- In Need of Modernisation
- Sold With No Chain
- Views Overlooking The Countryside
- Gas Central Heating & Double Glazed
- Driveway Parking & Garden to Rear
- Viewing Is Essential To Appreciate Property
Property Summary
Full Details
Hallway
Door to side elevation, double glazed window to front elevation, access to downstairs wc, living room, centre ceiling light, gas central heating radiator
Living Room 5.18m x 3.05m
Double glazed bay fronted window to front elevation with views overlooking countryside, wooden fire surround with marble hearth and living flame fire, centre ceiling light, gas central heating radiator, french doors leading into garden room and kitchen.
Alternative View
Garden Room 2.13m x 3.96m
Windows overlooking rear garden, door leading into rear garden, centre ceiling light, gas central heating radiator.
Kitchen 2.13m x 2.13m
Double glazed window to side elevation, fitted with a range of original wooden wall and base units, sink with mixer tap, laminate worktops, splash back tiles, 4 ring hob with electric over, extractor fan, space for fridge freezer, plumbed for washing machine, centre ceiling light, gas central heating radiator.
Downstairs WC 0.91m x 1.22m
Two piece suite comprising of low level wc, wash hand basin, fully tiled walls, centre ceiling light, gas central heating radiator.
First Floor Landing
Leading off the Bedroom one, two and three and family bathroom.
Bedroom One 3.35m x 3.38m max
Double glazed bay fronted window to front elevation with views over countryside, centre ceiling light, gas central heating radiator.
Countryside Views
Bedroom Two 2.13m x 3.53m
Double glazed window to rear elevation with views over garden, fitted wardrobes, centre ceiling light, gas central heating radiator.
Bedroom Three ''1.83m x 2.13m
Double glazed window to front elevation with views over countryside, centre ceiling light, gas central heating radiator, combi boiler.
Bathroom 2.13m x 2.13m max
Double glazed frosted window to rear elevation, three piece bathroom suite, comprising of low level wc, wash hand basin, bath with electric shower above, part tiled, centre ceiling light, gas central heating radiator.
Rear Garden
Private rear garden enclosed with wooden fencing, patio flagged area leading off to lawn with mature shrubs and small trees.
Alternative View
Front External
Set behind dwarf wall with driveway parking and pathway leading to front door
