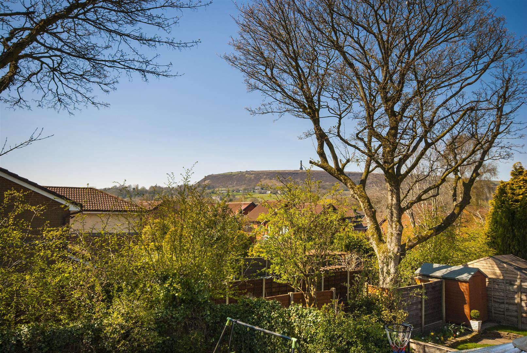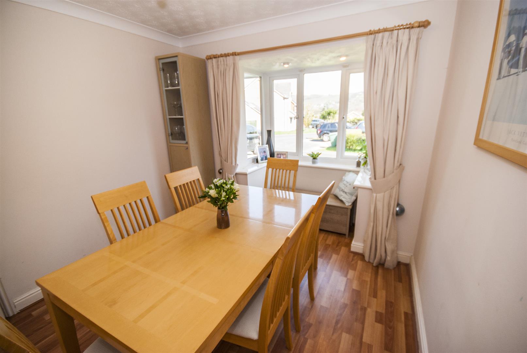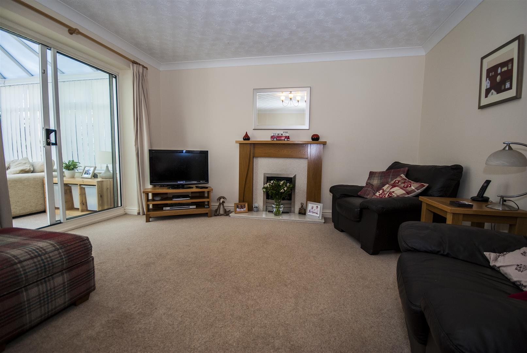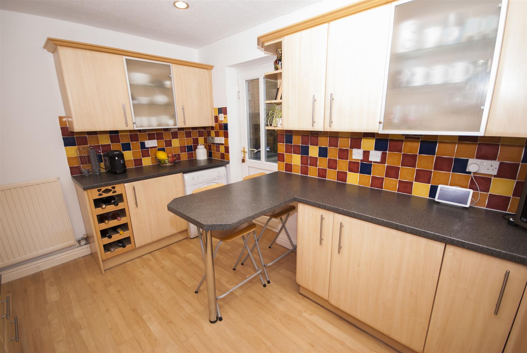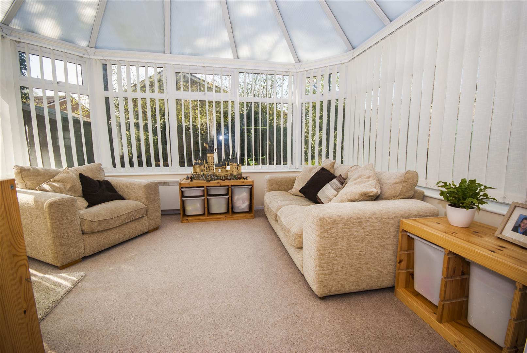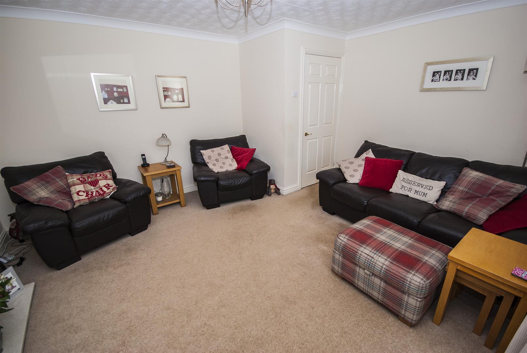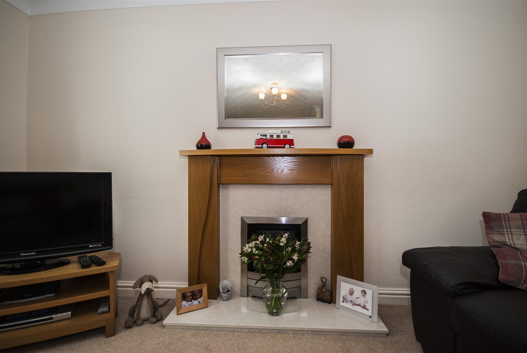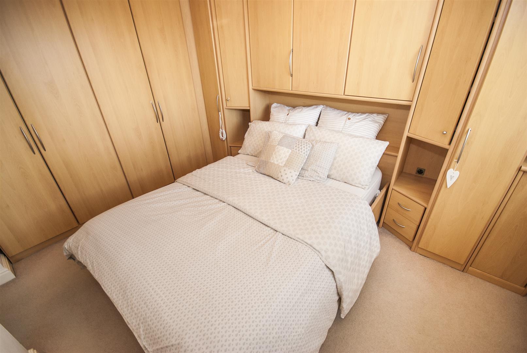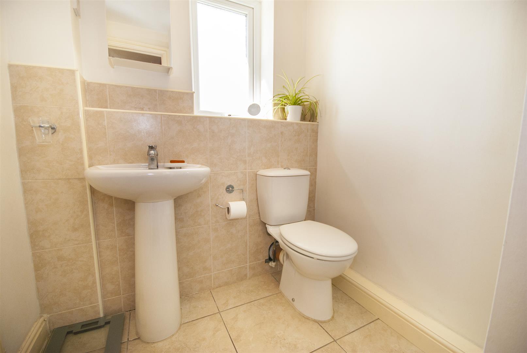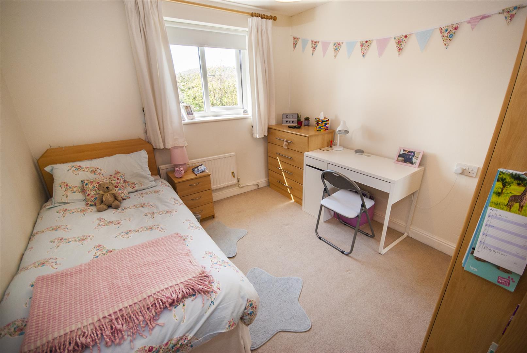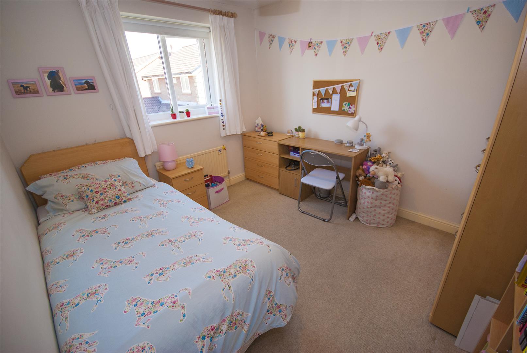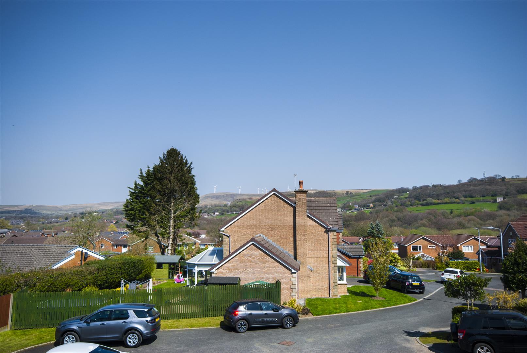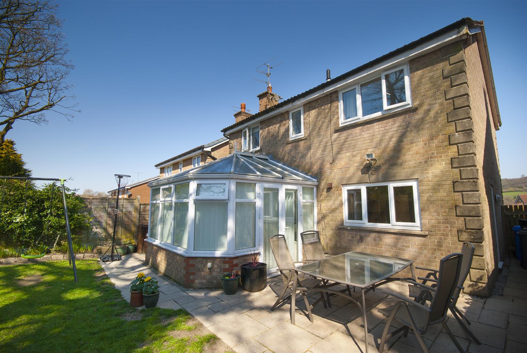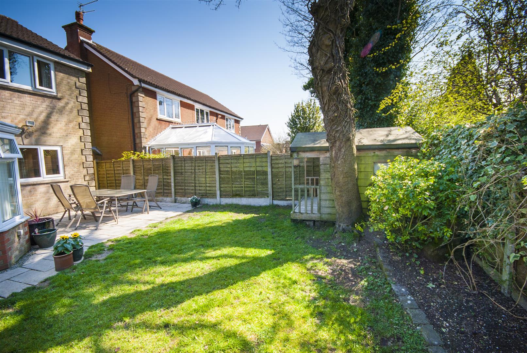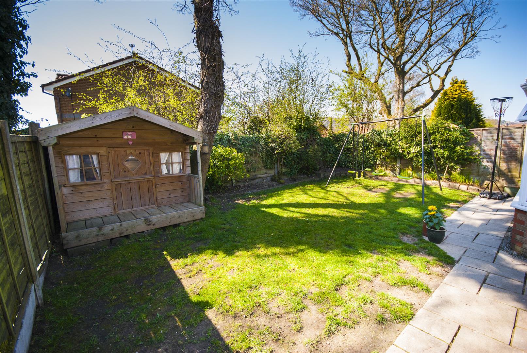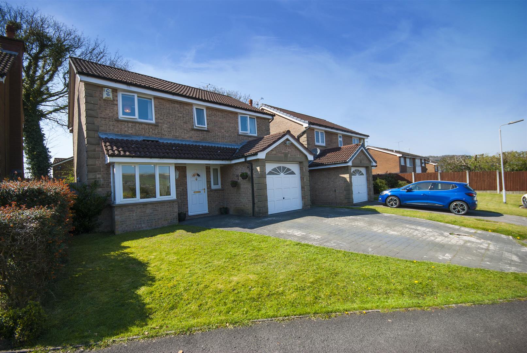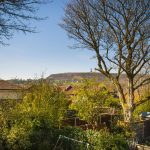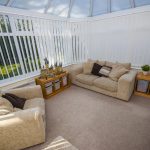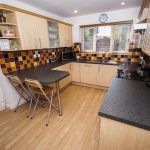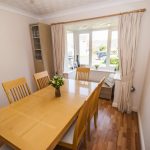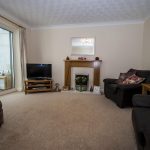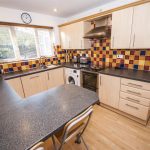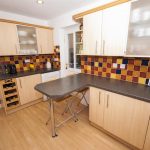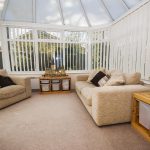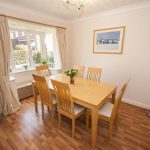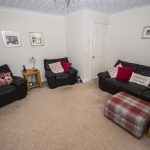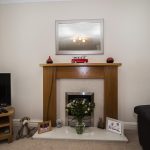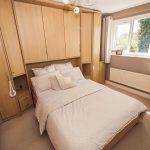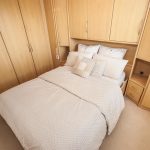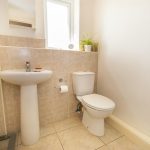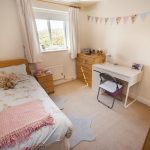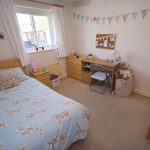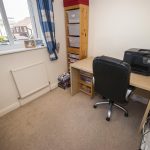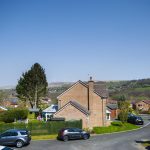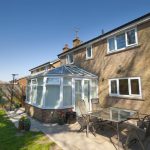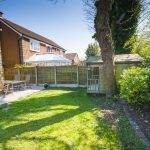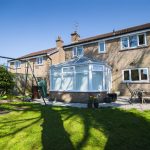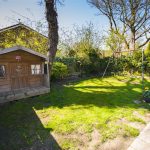Brooksbottoms Close, Ramsbottom, Bury
Property Features
- Well Presented Four Bedroom Detached
- Sold With No Chain
- Set at the end of Cul-De-Sac in Sought After Location
- Stunning Views & Gardens to Front & Rear Garden
- Two Reception Rooms & Conservatory to Rear
- Family Bathroom, En-suite & Downstairs WC
- Garage with Driveway Parking
- Viewing is a MUST to Appreciate Property
Property Summary
Full Details
Hallway
uPVC door to front elevation, gas central heating radiator, centre ceiling light, access to downstairs wc, living accommodation and stairs to first floor.
Downstairs WC 0.79m x 2.01m
Frosted double glazed window to front elevation, fitted with two piece suite, comprising of low level wc and wash hand basin, tiled floor, part tiled walls, gas central heating radiator, centre ceiling light
Reception Room One 2.74m x 3.99m max
Double glazed bay fronted window to front elevation, gas central heating radiator, inset spots
Kitchen/Breakfast Area 2.95m x 3.89m
Double glazed window to rear elevation overlooking rear garden, Range of wall and base units, breakfast bar seating area, inset sink with mixer tap, four ring gas hob with electric oven, extractor fan above, integrated dishwasher, integrated fridge and freezer, space for dryer, plumbed for washing machine, part tiled splashback, karndean flooring, gas central heating radiator, spot lights and access to rear garden.
Reception Room Two 4.60m x 3.99m
Double glazed window to rear, overlooking garden, feature gas fire with marble hearth and wood surround, gas central heating radiator, centre ceiling light, sliding doors leading off to conservatory.
Conservatory 5.21m x 3.38m
uPVC windows to rear elevation overlooking garden and stunning views of Peel Tower, uPVC french patio doors leading to garden, carpet flooring, sliding doors leading to lounge, electric heater, centre light.
First Floor Landing
Leading off to Master Bedroom with en-suite, Bedroom two, three and four, family bathroom, gas central heating radiator, 2 x ceiling lights, loft access with pull down ladder, part boarded and light.
Master Bedroom 4.14m x 2.57m
Double glazed window to rear elevation with stunning views over Peel Tower, gas central heating radiator, centre ceiling light, door leading to en-suite bathroom
En-Suite 1.93m x 1.65m
Double glazed frosted window to rear elevation, part tiled walls, tiled floor, low level WC, wash hand basin, walk-in shower, centre ceiling light, gas central heating radiator.
Bedroom Two 3.45m x 2.67m
Double glazed window to front elevation with stunning views, gas central heating radiator, centre ceiling light,
Bedroom Three 3.10m x 2.87m
Double glazed window to rear elevation with stunning views over Peel Tower, gas central heating radiator, centre ceiling light,
Bedroom Four 1.14m x 2.51m
Double glazed window to front elevation with stunning views, gas central heating radiator, centre ceiling light,
Family Bathroom 1.98m x 1.98m
Double glazed frosted window to front elevation, low level WC, wash hand basin, bath with over head shower, centre ceiling light, gas central heating radiator, part tiled walls, tiled floor.
Rear Garden
With stunning views over Peel Tower the rear garden benefits also from offering good sized patio area leading off to lawned area with shrubberies, plants and trees.
Alternative View
Garage
Up and Over door, power points and light, housing boiler.
External
Externally the property offers driveway parking and garage. The property is also garden fronted and offers beautiful views and is set at the end of a cul-de-sac.

