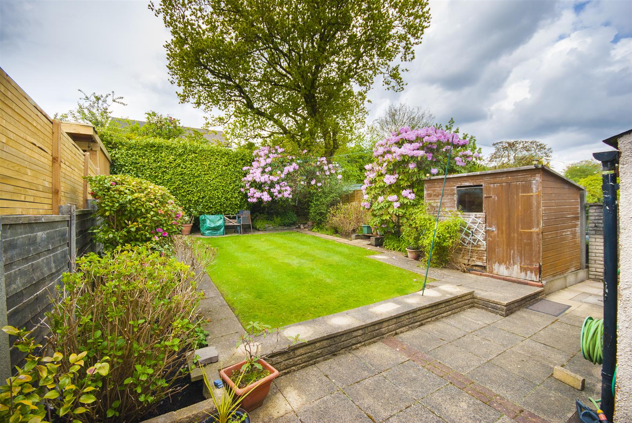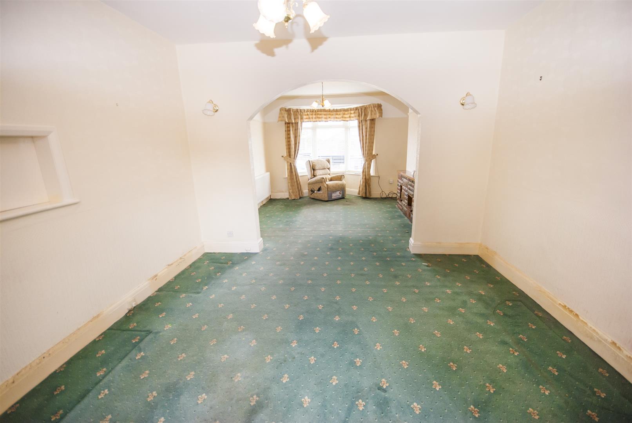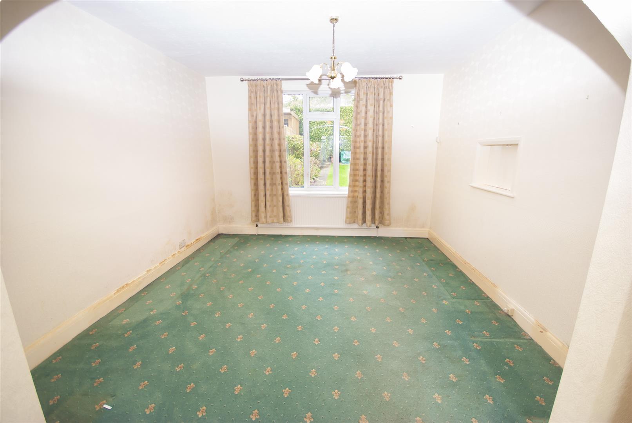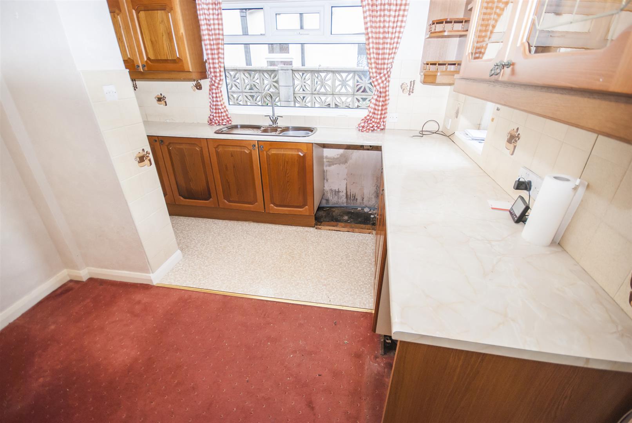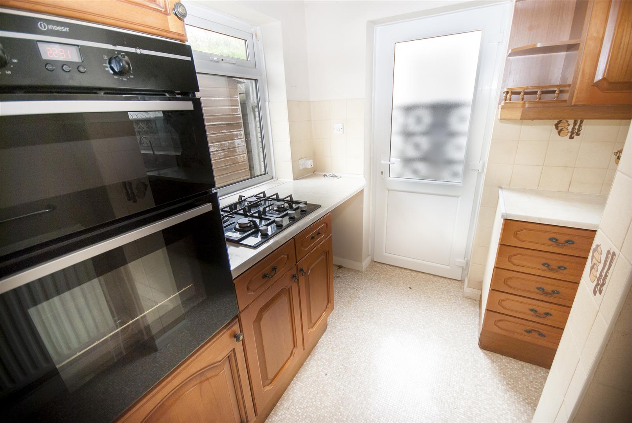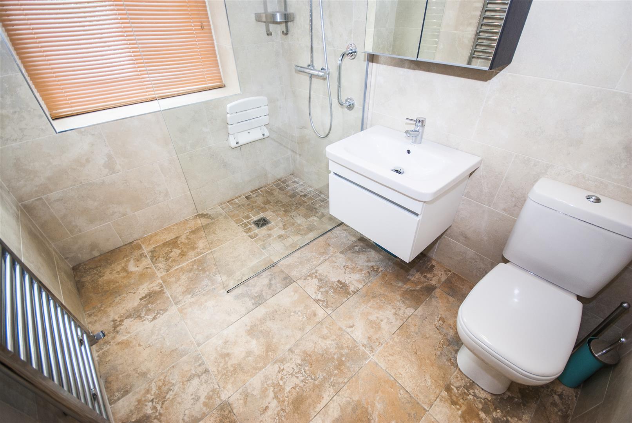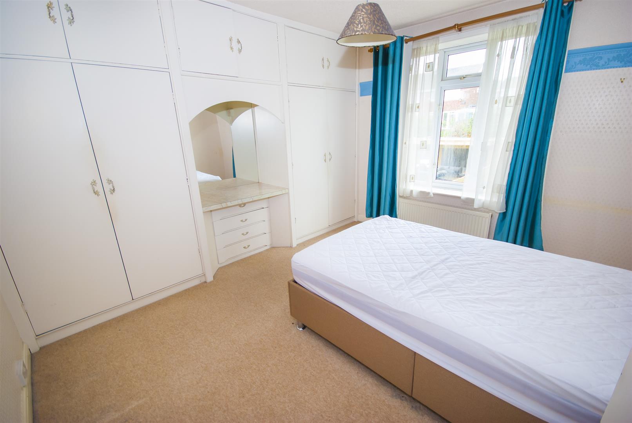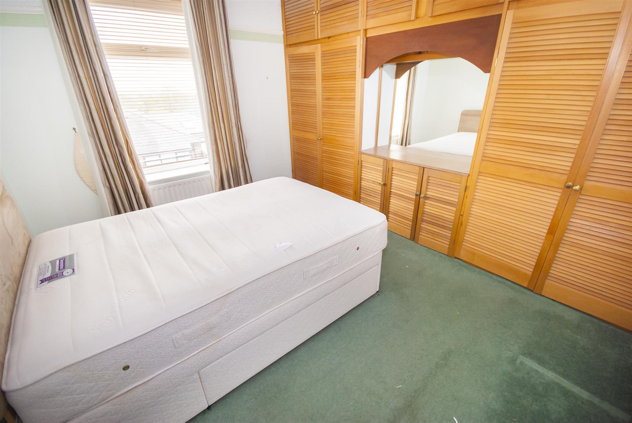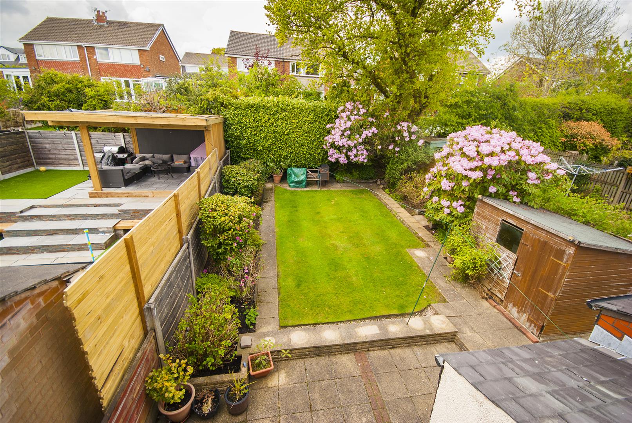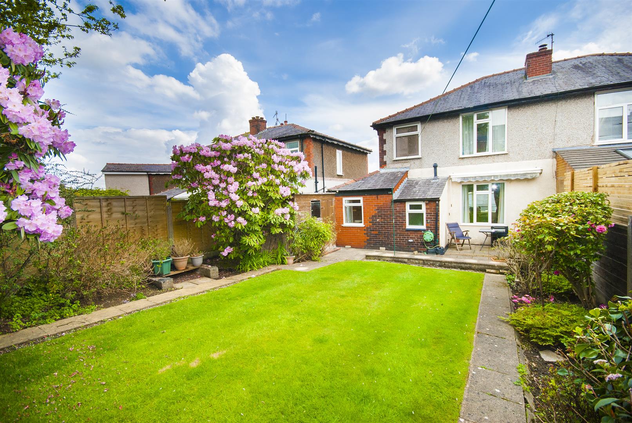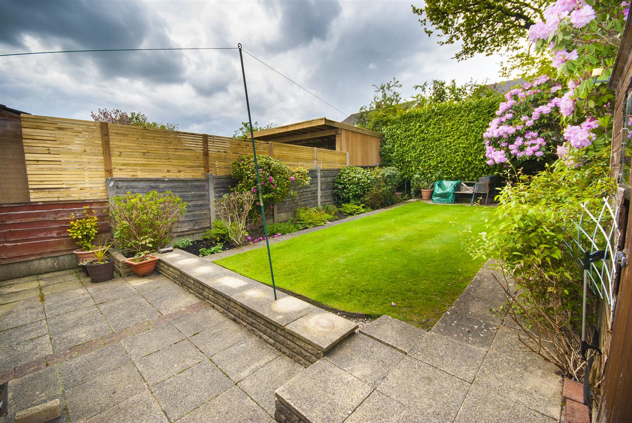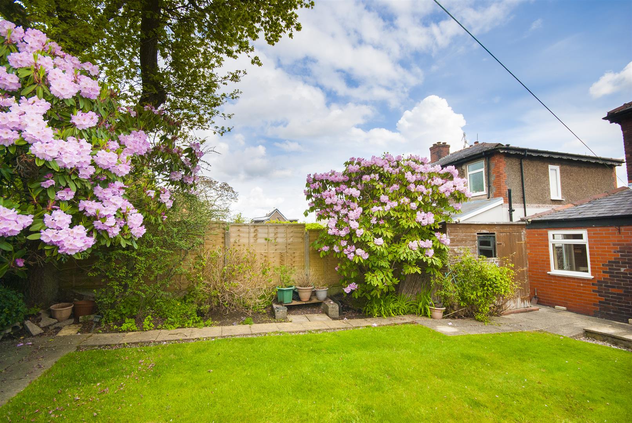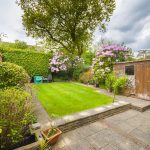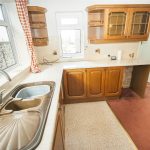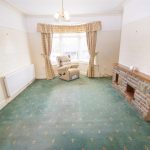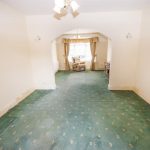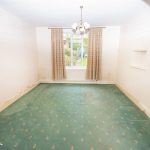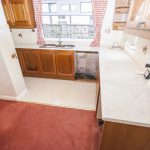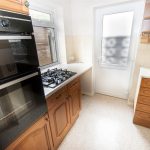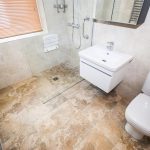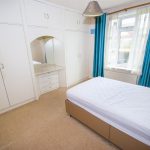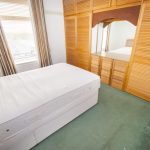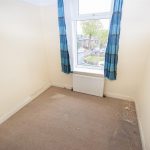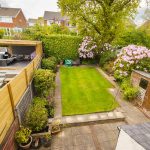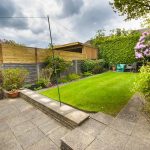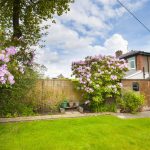3 bedroom Semi-Detached House
Hilda Avenue, Tottington, Bury
Property Summary
Hallway
uPVC door opens into the hallway giving access to the lounge, kitchen and downstairs WC, with stairs leading to first floor.
Downstairs WC (1.68m x 0.74m)
uPVC opaque window to the side elevation, wood effect flooring,, low level WC and wash hand basin, .
Lounge (3.78m x 3.71m max)
uPVC bay window to the front elevation, coving, dado rail, brick built fire place, gas central heating radiator, double TV point and power points. Open plan aspect to the Dining Room.
Dining Room (3.78m x3.78m)
uPVC window to the rear elevation, gas central heating radiator and power points.
Breakfast Kitchen
uPVC window to the side, front and rear elevation, a range of wall and base units with work surfaces, inset 1.5 sink and drainer unit, gas hob, double oven at height level, plumbing for a dishwasher and space for a fridge, x2 gas central heating radiators, power points.
Alternative View
Utility Room (1.85m x 1.65m)
uPVC opaque window to the rear elevation, base units, inset sink, gas central heating radiator, wall mounted boiler and plumbing for a washer and dryer.
Landing
Feature stained glass window to the side elevation, giving access to the master bedroom, bedrooms 2 & 3 and family bathroom.
Master Bedroom (3.66m x 2.74m)
uPVC window to the front elevation providing far reaching and beautiful views, fitted wardrobes and dressing area with drawers, gas central heating radiator and power points.
Bedroom Two (3.78m x 3.15m)
uPVC window to the rear elevation, fitted wardrobes and dressing area with drawers, gas central heating radiator and power points.
Bedroom Three (2.59m x 2.26m)
uPVC window to the front elevation providing far reaching and beautiful views, built in wardrobe, gas central heating radiator and power points.
Wet room (1.52m x 1.52m)
Fully tiled with a uPVC opaque window to the rear elevation, comprising of low level WC, wash hand basin and shower area with screen, tiled flooring, inset spot lighting, heated towel rail.
Rear Garden
A private and pretty garden mainly laid to lawn, featuring a variety of plants, shrubs and trees, with patio area and storage shed.
Alternative View
Front & Parking
Set behind a dwarf wall with a lawned garden, path leading to the front door and driveway parking for two vehicles.

