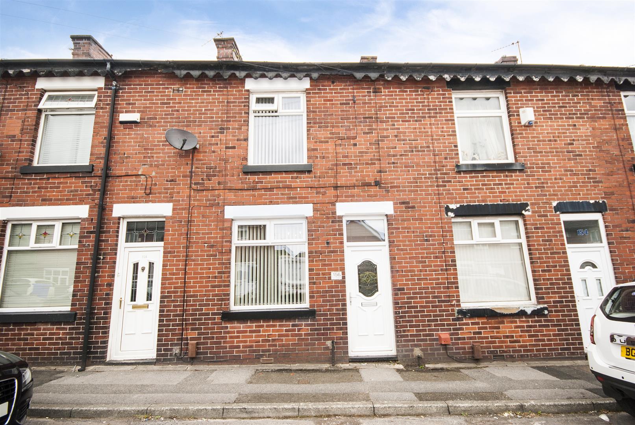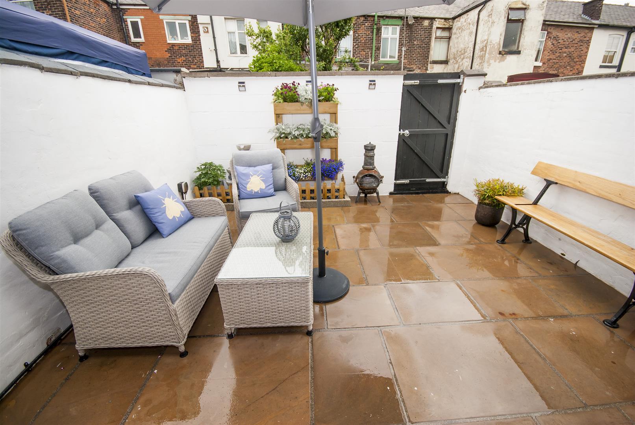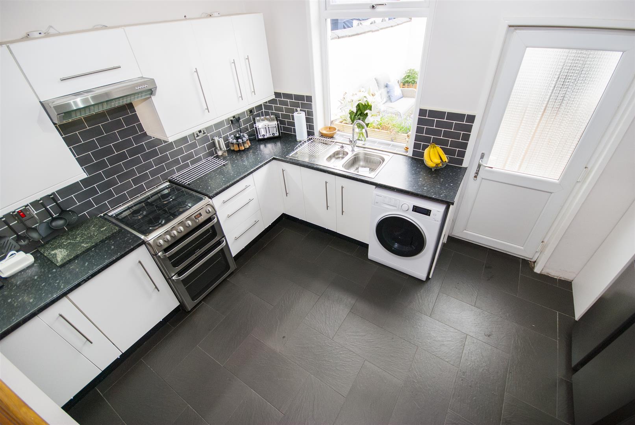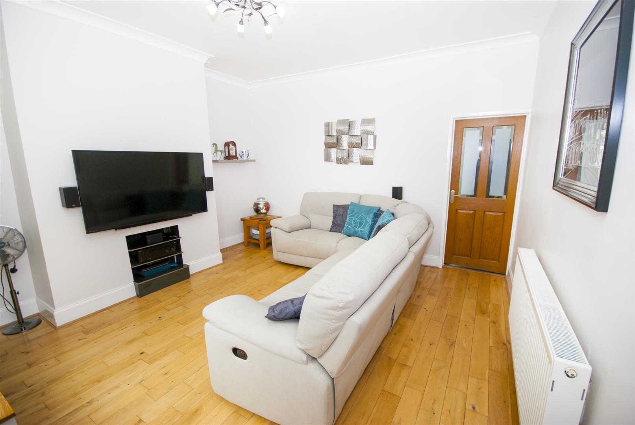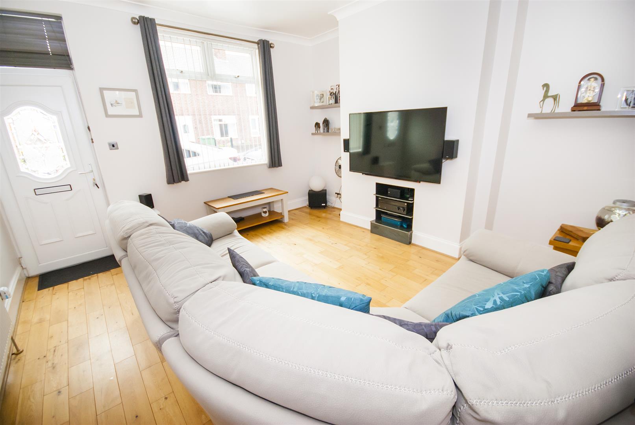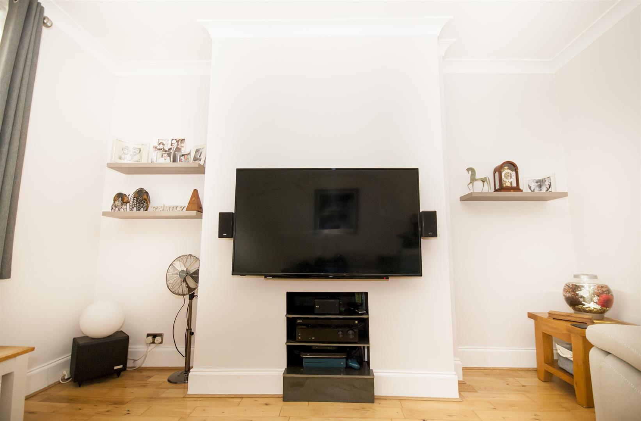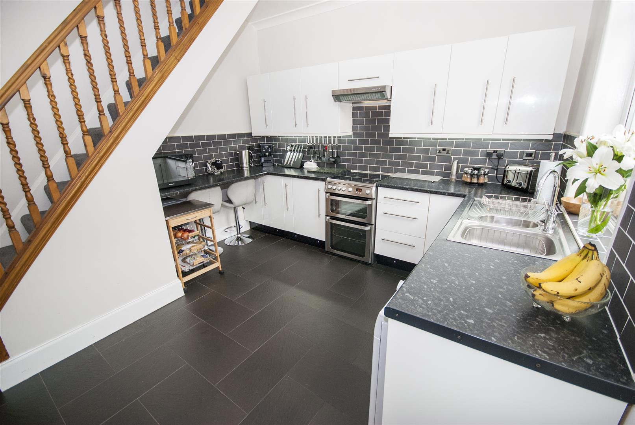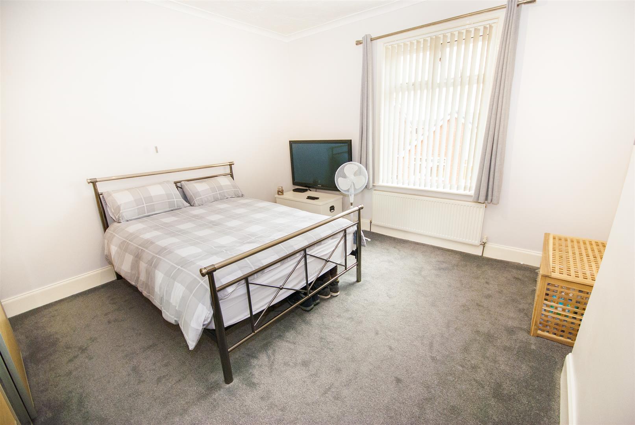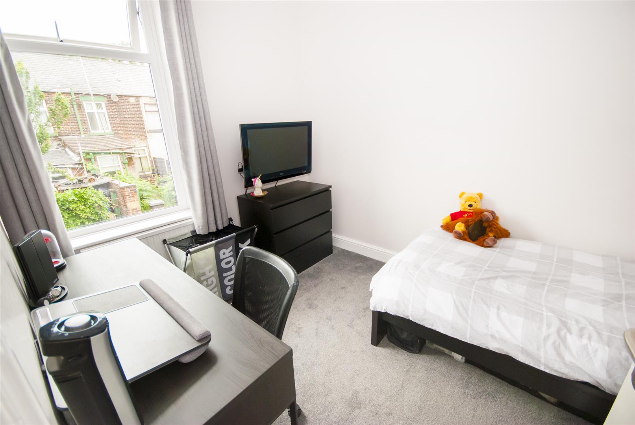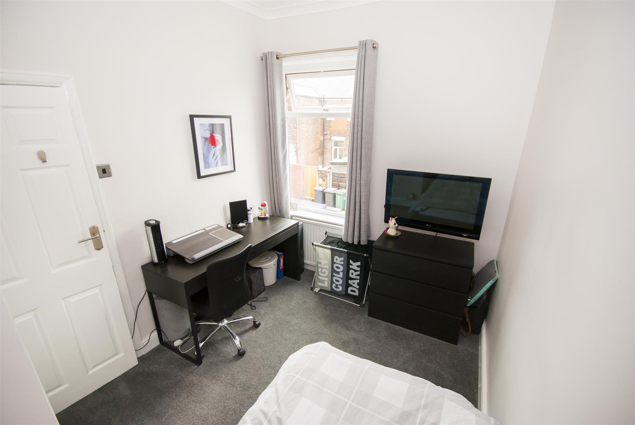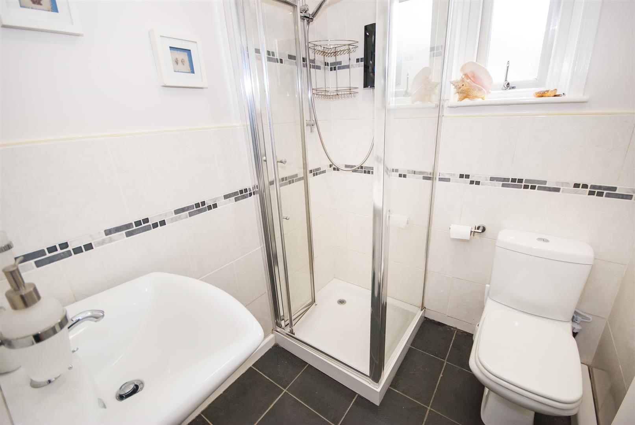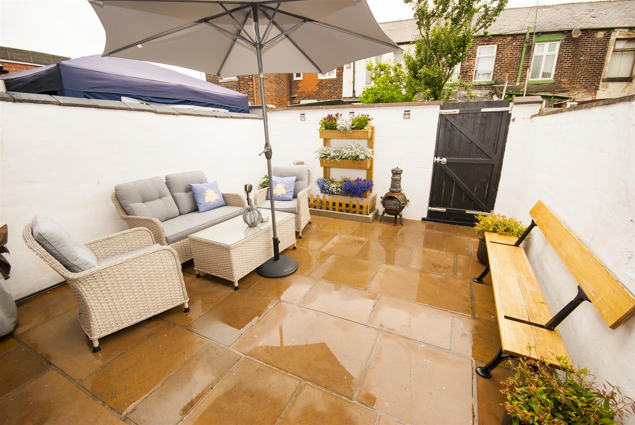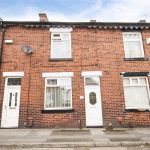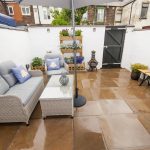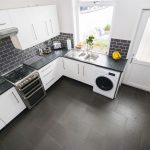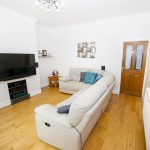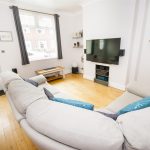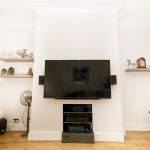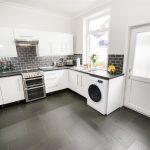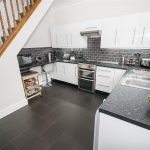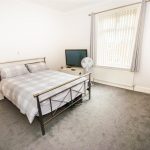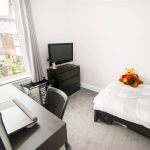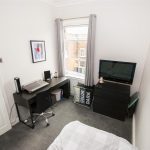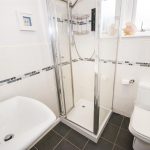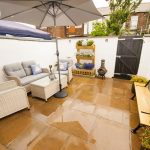2 bedroom Flat
Higher Dean Street, Radcliffe, Manchester
Property Summary
Living Room (4.55m x 3.35m)
With a front facing uPVC window, laminate wood effect flooring, open fire place currently used as shelving could be used for a gas fire, gas central heating radiator, TV point, power points and centre ceiling light.
Alternative View
Kitchen (3.96m x 2.44m)
With a rear facing uPVC window, tiled flooring, power points, a range of wall and base units with contrasting work tops, inset 1.5 sink and drainer unit, space for oven, plumbing for washing machine, space for fridge freezer, uPVC door to the rear leading to the yard.
Alternative View
Master Bedroom (4.27m x 3.66m)
With a front facing uPVC window, gas central heating radiator, TV point, power points and centre ceiling light.
Bedroom Two (3.35m x 2.59m)
With a rear facing uPVC window, gas central heating radiator, TV point, power points and centre ceiling light.
Alternative View
Bathroom (1.52m x 1.52m)
Partly tiled with a rear facing uPVC window, tiled flooring, three piece bathroom suite comprising of walk in shower cubicle with electric fed shower, low level flush WC, hand wash basin with pedestal.
Rear Courtyard
An enclosed low maintenance courtyard, fully flagged with plants.
