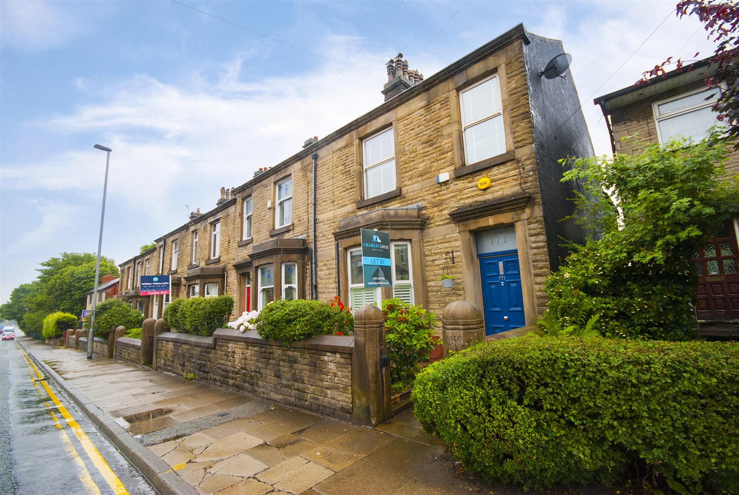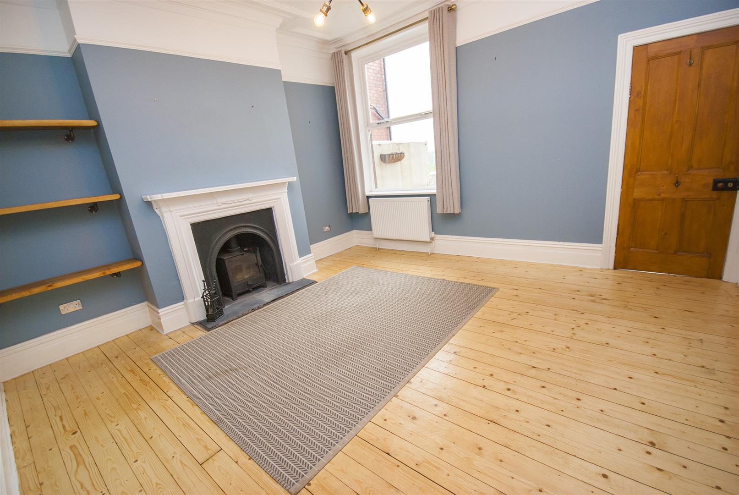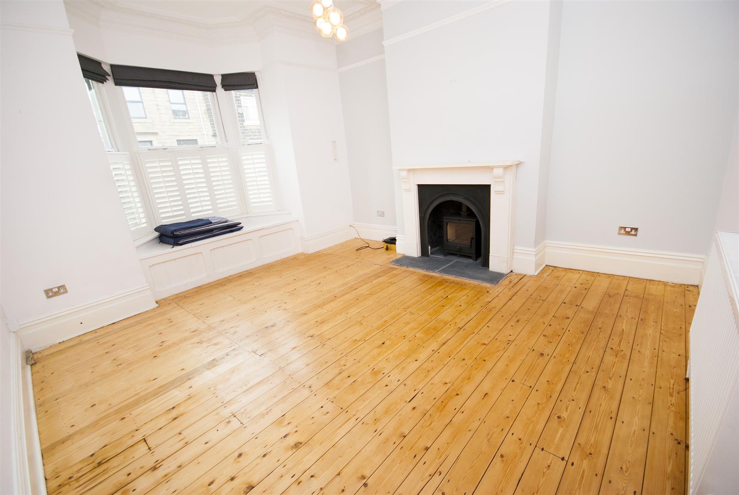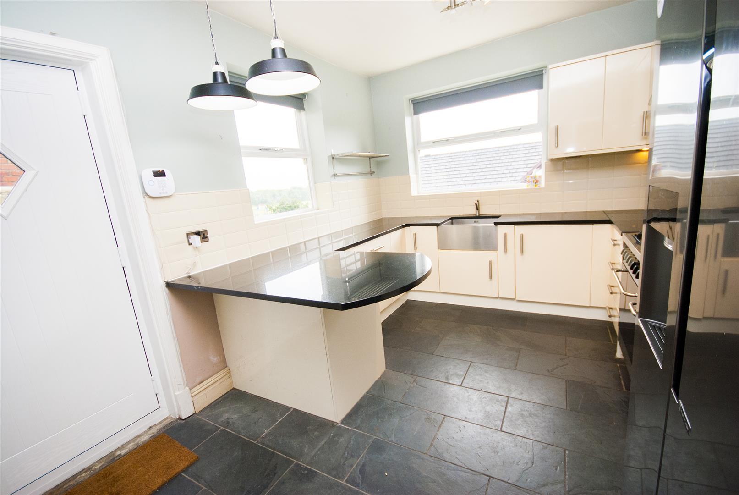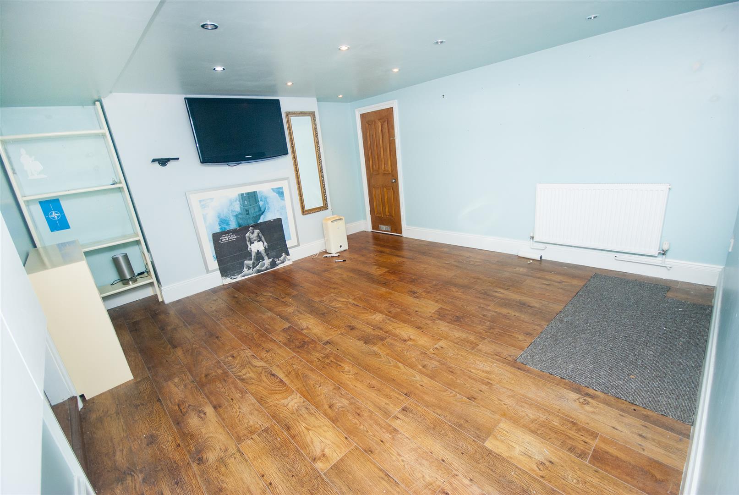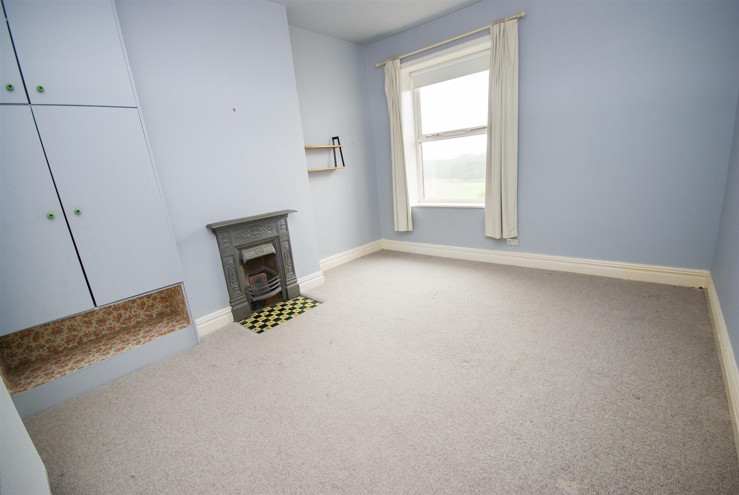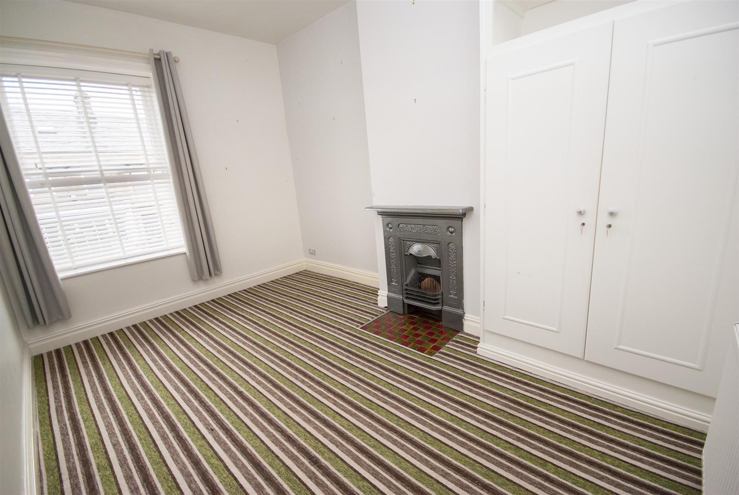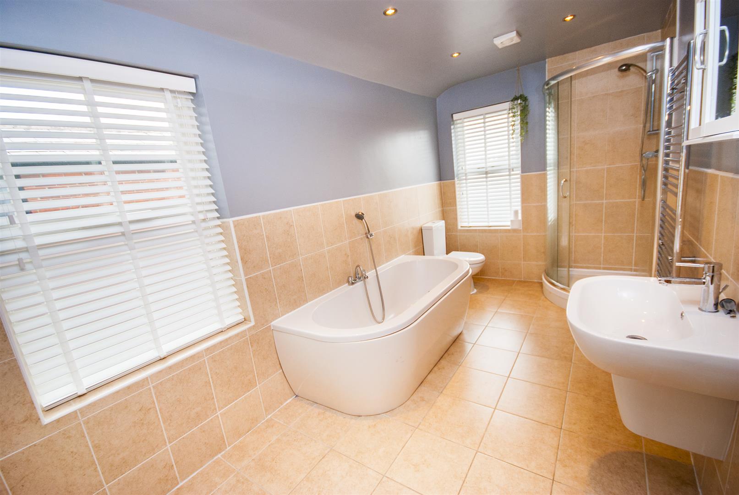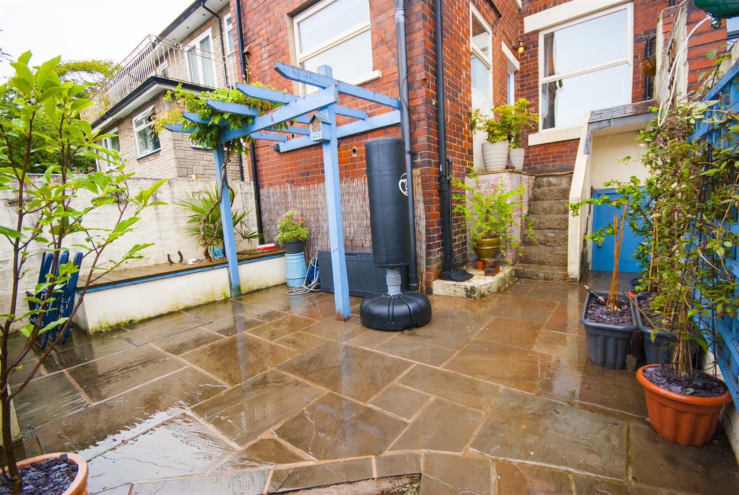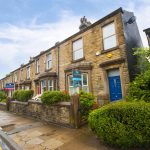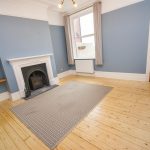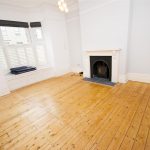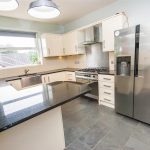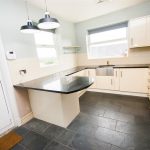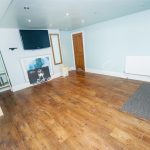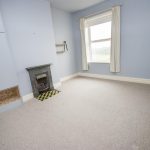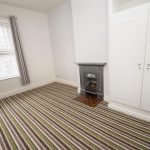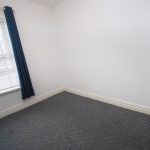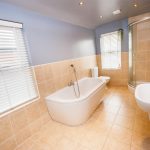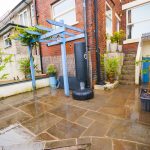Bolton Road West, Ramsbottom, Bury
Property Features
- Substantial & Beautifully Presented Family Home
- Ideally Situated Close to Schools & Amenities
- Two Spacious Reception Rooms
- Modern Kitchen & Fabulous Bathroom
- Three Double Bedrooms plus Basement Room
- Ample Storage Space, Basement Level WC
- Attractive Low Maintenance Rear Garden
- Ideal As A Long Term Family Let
Property Summary
Full Details
Basement Room 4.27m x 3.81m
With spot lighting, gas central heating radiator, TV point and power points.
Utility Room/WC 2.01m x 1.37m
Plumbing for washing machine, low level WC, hand wash basin with vanity unit below and door leading to stairs up to the yard.
Store Room 3.48m x 2.31m
good sized storage room with power points.
Entrance Vestibule 1.32m x 1.30m
Front facing wood entrance door leading into hallway.
Hallway
Front facing eood door, gas central heating radiator, power points and stairs ascending to the first floor.
Reception Room One 4.19m x 4.04m
With a front facing uPVC double glazed bay window, coving, wood flooring, feature fireplace with gas fire, gas central heating radiator, TV point and power points.
Reception Room Two 4.47m x 4.17m
With a rear facing uPVC double glazed window, coving, wood flooring, feature gas fire, gas central heating radiator, TV point and power points.
Kitchen/Breakfast Room 4.09m x 2.95m
With a rear and side facing uPVC double glazed window, tiled flooring, gas central heating radiator, power points, a range of wall and base units with contrasting work tops, inset sink and drainer unit, build in gas oven, built in gas five ring with extractor fan above, integrated dishwasher, space for double fridge/freezer and uPVC door to the side.
First Floor Landing
With a Velux skylight window, power points and access to the loft.
Master Bedroom 4.19mx 3.73m
With a rear facing uPVC double glazed window, built in cupboard, feature fireplace, gas central heating radiator, TV point and power points.
Bedroom Two 4.47m x 2.87m
With a front facing uPVC double glazed window, built in cupboard, feature fireplace and power points
Bedroom Three 3.23m x 2.51m
With a front facing uPVC double glazed window, gas central heating radiator and power points.
Bathroom 4.98m x 2.01m
Partly tiled with a side and rear uPVC double glazed windows, tiled flooring, heated towel rail, extractor fan, a four piece bathroom suite comprising of; a walk in shower cubicle with electric shower, panel enclosed bath, low level wc and hand wash basin.
Store Room 2.34m x 0.81m
With a wall mounted boiler and room for storage.
Rear Yard
An attractive, private low maintenance yard. stairs leading to the basement and stairs leading to the kitchen.
