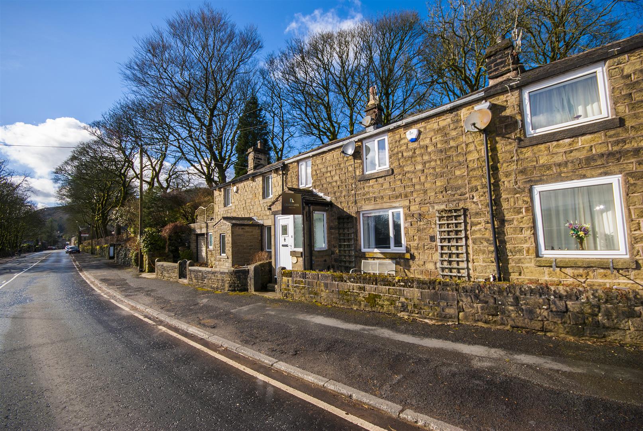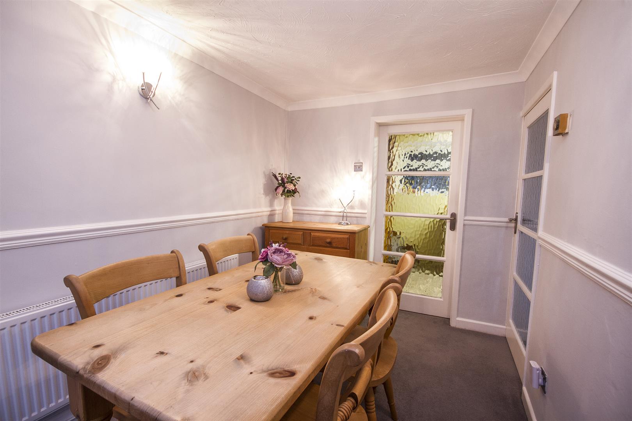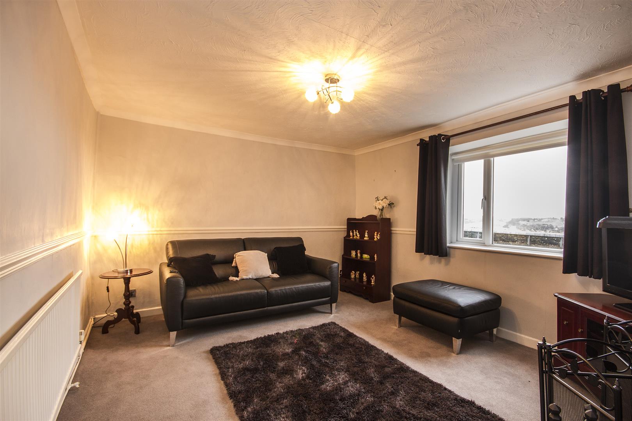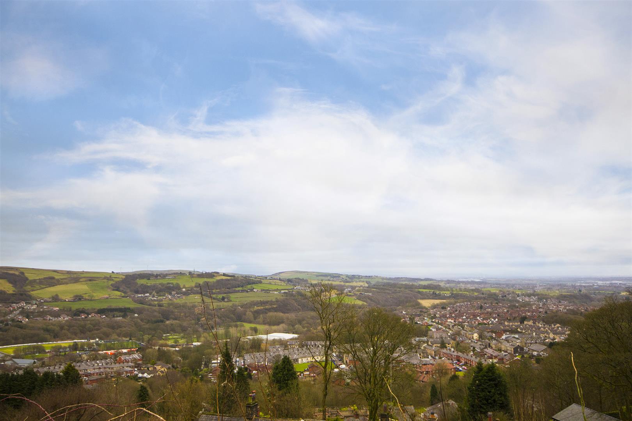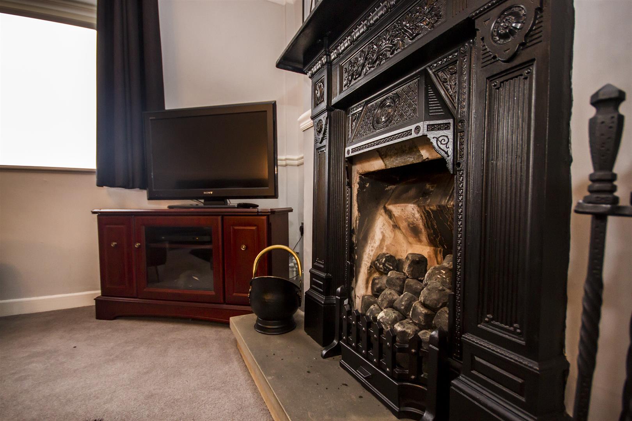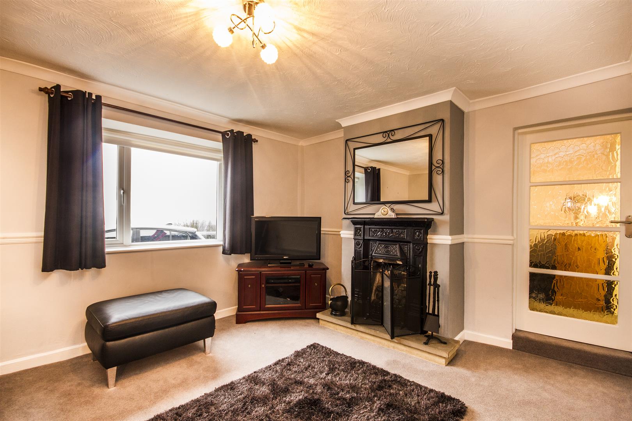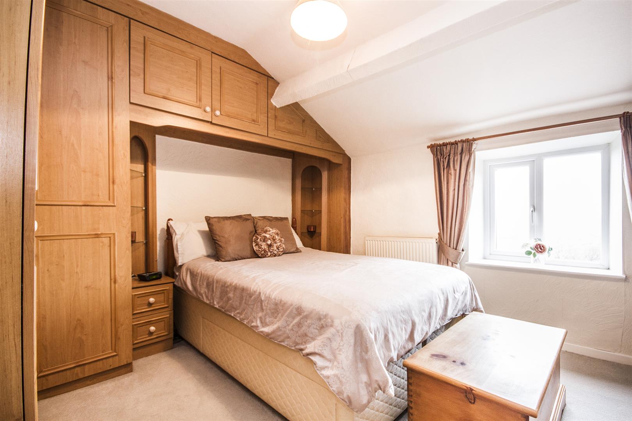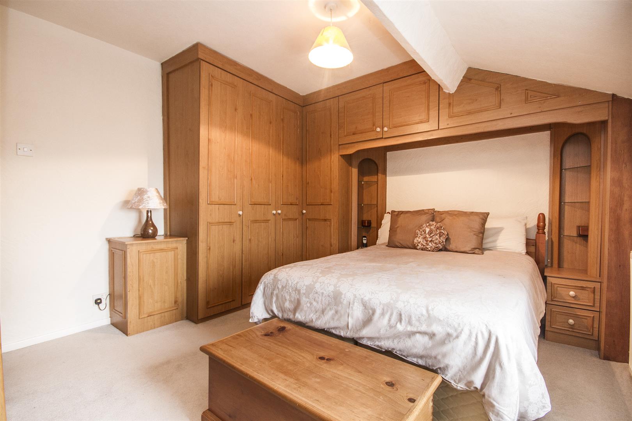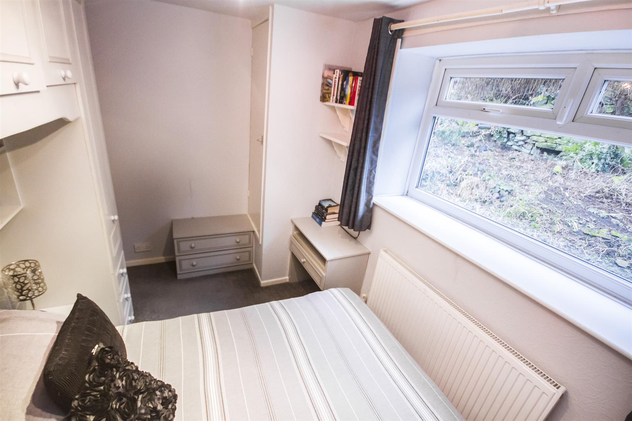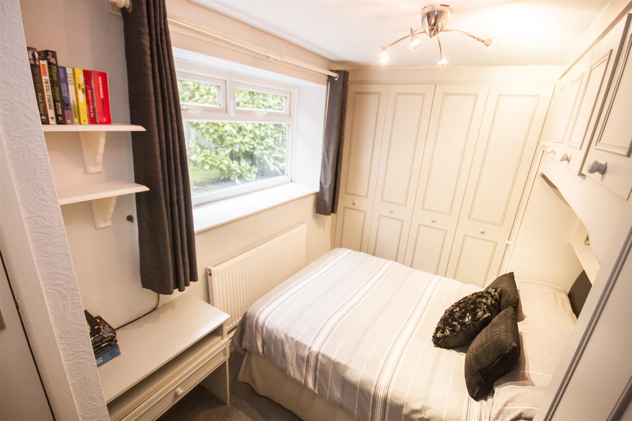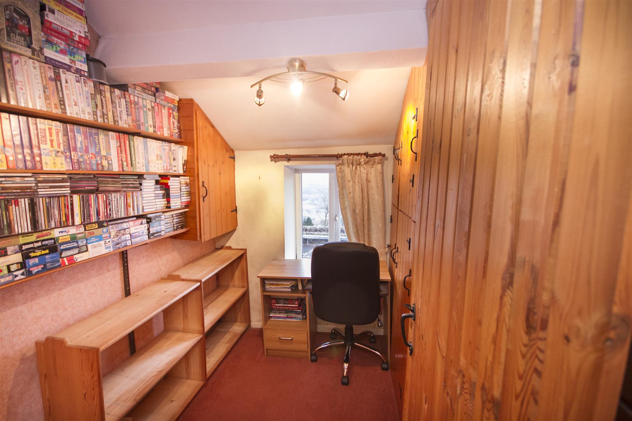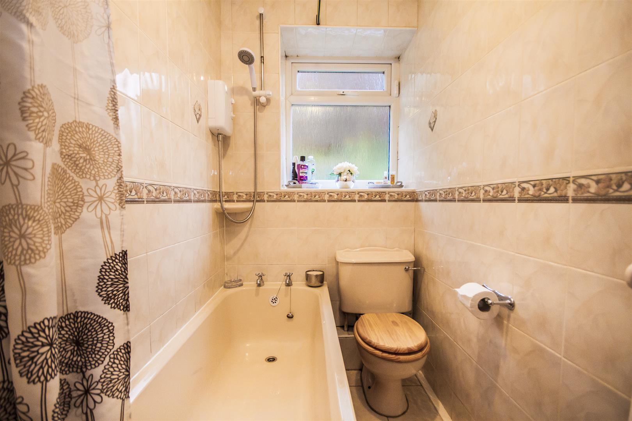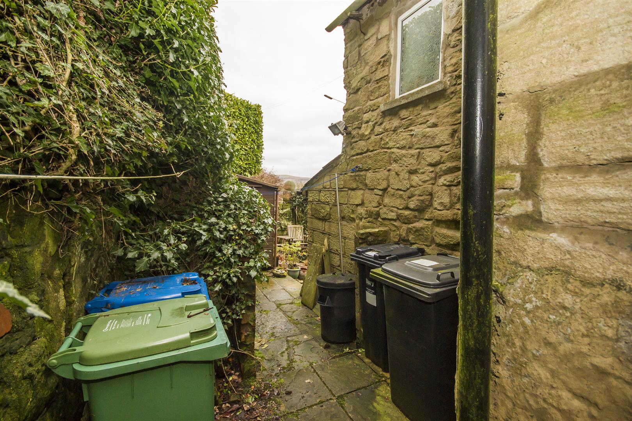Helmshore Road, Holcombe, Bury
Property Features
- Spacious & Characterful Cottage
- Enviable Position with Stunning Views
- Entrance Porch Opens into Dining Hall
- Lounge with Feature Cast Iron Fireplace
- Breath taking Views from the First Floor
- Three Bedrooms, Fitted Robes to Two
- Offered With No Ongoing Chain
- Virtual Tour Available, A Must See
Property Summary
A well appointed and beautifully positioned stone cottage with outstanding views ideal as a first time purchase or holiday home. This deceptively spacious cottage lays out its accommodation over two storeys and benefits from being UPVC double glazed and gas centrally heated. Offered with no onward chain, the property comprises in brief entrance porch, dining hall, lounge with uninterrupted and far reaching views, fitted kitchen and porch to the rear, master bedroom with an unrivalled view and fitted wardrobes, a second double bedroom with fitted robes, a third single currently used as an office, and family bathroom fitted with a three piece suite.
Full Details
Entrance Porch
UPVC entrance door opens into the porch with tiled flooring, UPVC windows front and side with French doors opening into the dining hall.
Dining Hall 3.18m x 2.06m
With coving, dado rail, radiator and power points.
Lounge 4.04m x 3.28m
A spacious lounge with a front facing UPVC window offering a spectacular open countryside view,, coving, dado rail, feature cast-iron fireplace with an open fire, radiator, TV point and power points.
Alternate View
Kitchen 6.40m x 2.13m
With a rear facing UPVC window, tiled flooring, radiator, power points, fitted with a range of wall and base units with contrasting work surfaces , inset sink and drainer unit, built in oven and hob at eye level, gas hob, plumbing for a washing machine, space for a fridge and freezer.
Rear Porch
With UPVC double glazed windows and rear door, plumbed for a dishwasher.
Landing
With power points, leading to bedrooms 1, 2 and 3 and bathroom.
Bedroom One 4.06m x 3.28m
With a front facing UPVC window providing a stunning far reaching country side view, radiator, fitted wardrobes, drawer unit and power points.
Bedroom Two 3.45m x 2.29m
With a rear facing UPVC window, radiator, fitted wardrobes, drawing table and chest of drawers, built in storage cupboard and power points.
Bedroom Three 2.31m x 1.65m
With a front facing UPVC window providing a stunning view over Bury, fitted wardrobes, drawer unit and power points.
Bathroom 2.24m x 1.24m
Fully tiled with a rear facing UPVC opaque window, tiled flooring, radiator and 3 piece bathroom suite comprising panel enclosed bath with electric shower over, low flush WC and hand wash basin with pedestal.
Rear Courtyard
Flagged area to the area with bin storage. Communal entrance to the side.
Views from the Front
