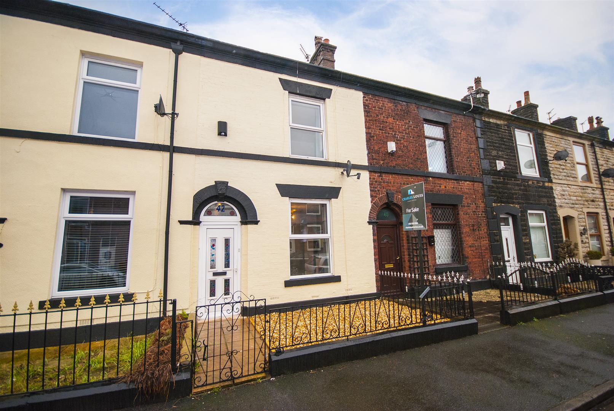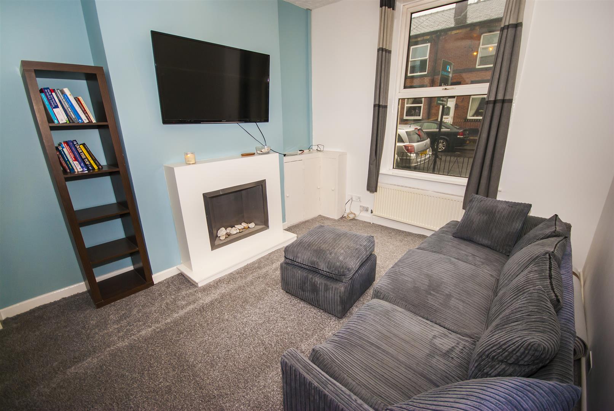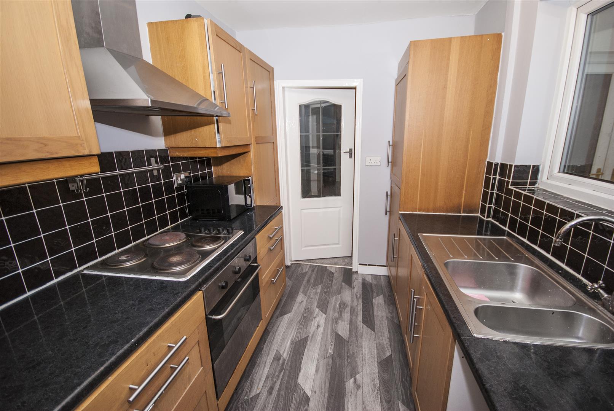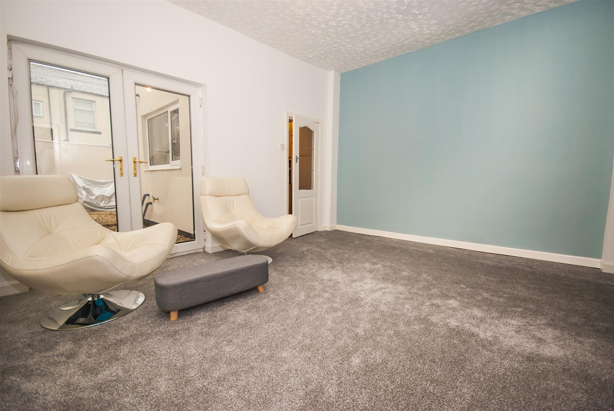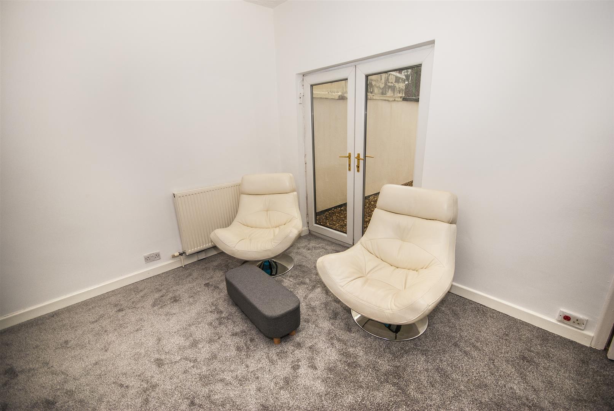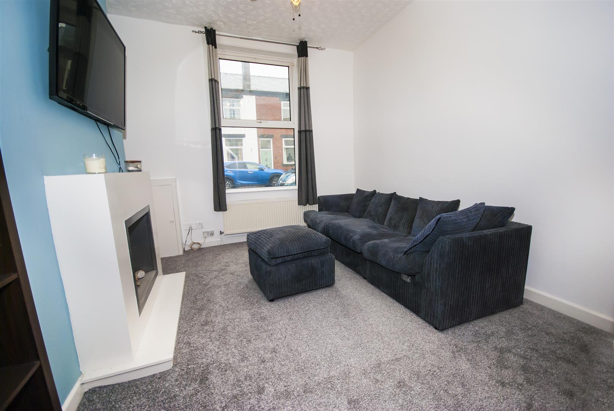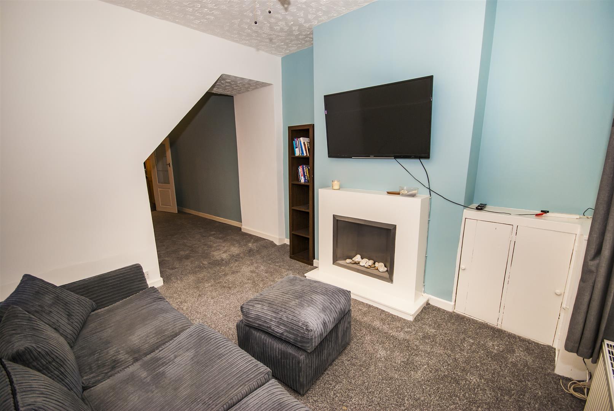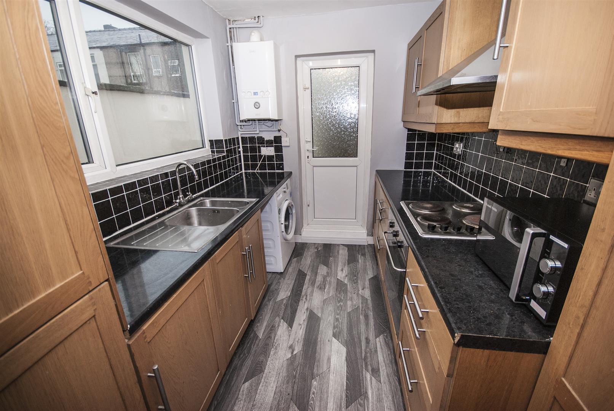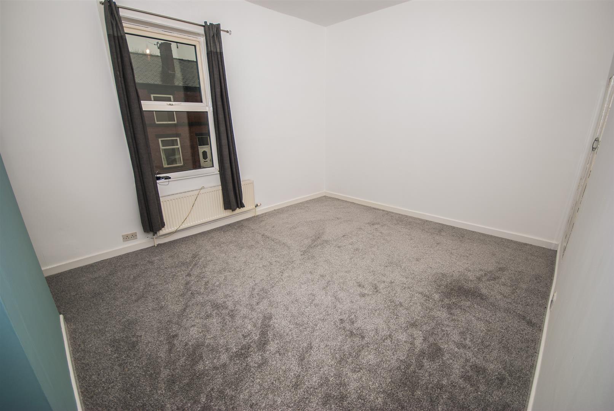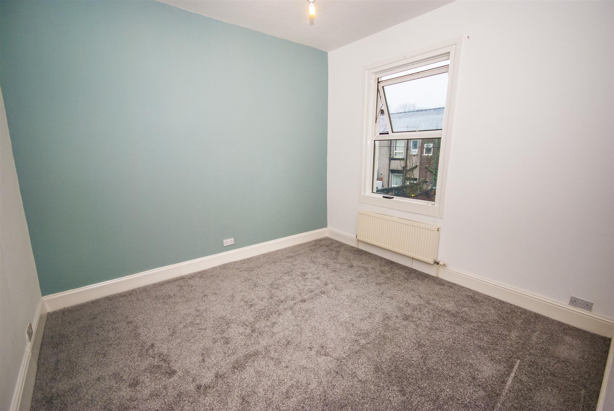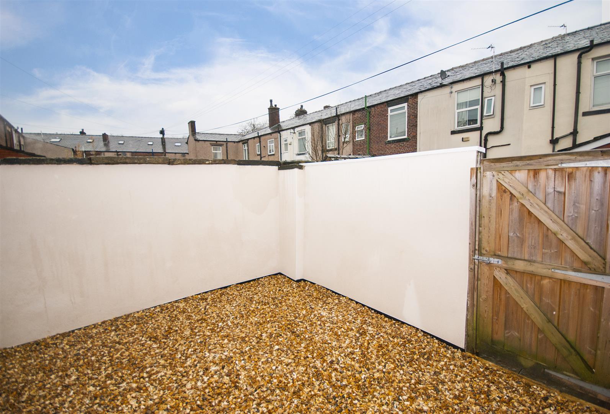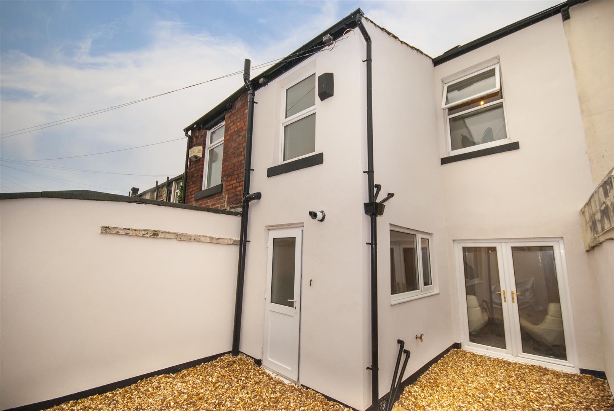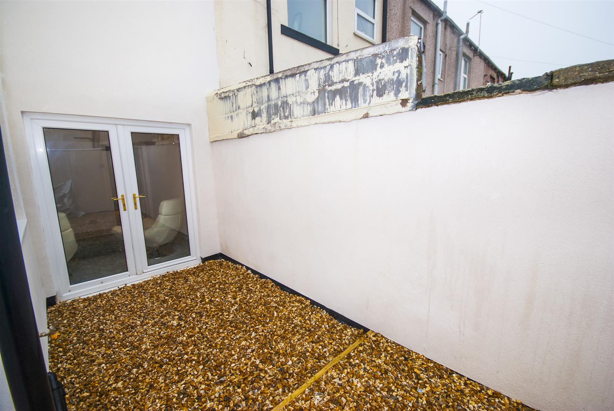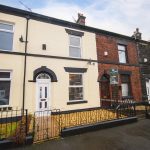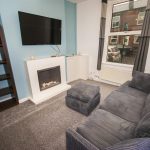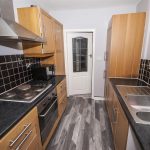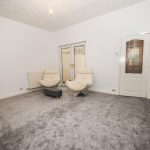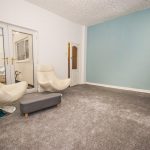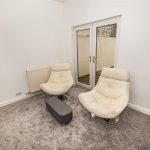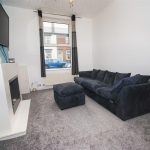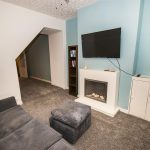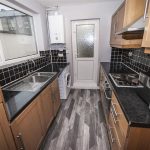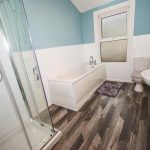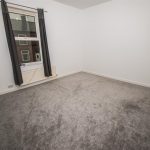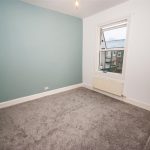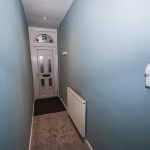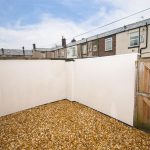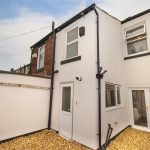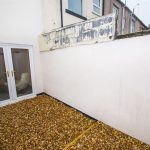Stephen Street, Bury
Property Features
- Well Presented Mid Terraced House
- Two Double Bedrooms, Recently Decorated
- Sold With No Chain, A Must See!!
- Two Reception Rooms, Open Plan Living
- Modern Fitted Kitchen & Bathroom
- K-Rendered Private Rear Yard
- Close to Town Centre & Transport Links
- Ideal for First Time Buyers & Investors
Property Summary
Full Details
Hallway
uPVC door to front elevation, centre ceiling light, gas central heating radiator, alarm, leading to first floor and access to reception room two.
Reception Room One 3.68m x 3.43m
uPVC window to front elevation, electric fire with modern white fire surround, centre ceiling light, gas central heating radiator, open plan to reception room two.
Alternative View
Reception Room Two 3.71m x 4.50m
uPVC french doors leading to rear garden, gas central heating radiator, centre ceiling light, access to kitchen
Kitchen 3.07m x 2.26m
uPVC window to side elevation, Fitted with range of wall and base units, post form laminate work top, splash back tiling in black, power points, inset one and half sink with mixer tap, integrated fridge freezer, integrated electric oven with grill and four ring hob, chimney style extractor above, plumbed for washer machine, laminate wooden flooring, centre ceiling light, gas central heating radiator, access to rear yard.
Landing
Leading off to Bedroom one, two and bathroom with loft access.
Bedroom One 3.56m x 4.39m
uPVC window to front elevation, centre ceiling light, gas central heating radiator.
Bedroom Two 3.53m x 3.58m
uPVC window to rear elevation, centre ceiling light, gas central heating radiator.
Bathroom 3.12m x 2.16m
uPVC frosted window to rear elevation, four piece suite comprising of low level wc, wash hand basin, bath and walk in shower, part tiled, laminate wood flooring, centre ceiling light, gas central heating radiator.
Rear Yard
Private courtyard with low maintenance graveled area and gate access to rear. The property has been recently k- rendered.
Alternative View
External
Set behind iron fence and gate access with flagged pathway to front door and gravel to right hand side.
