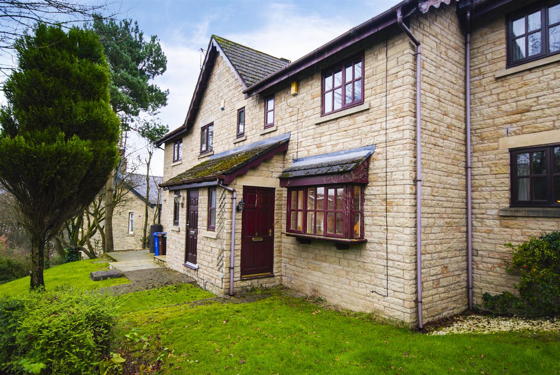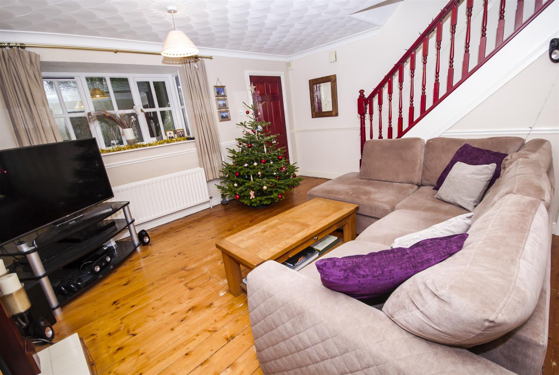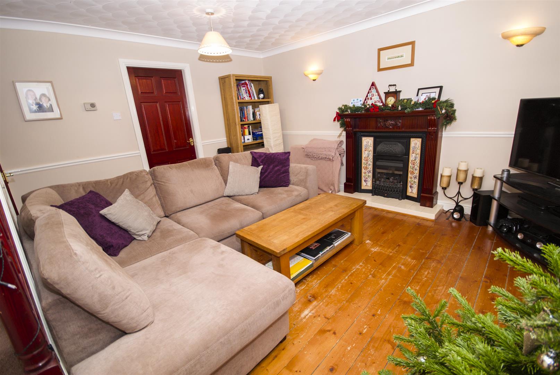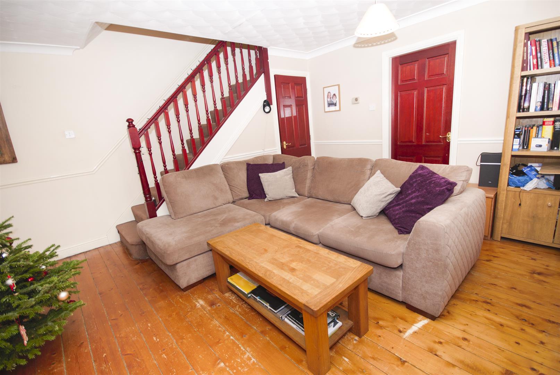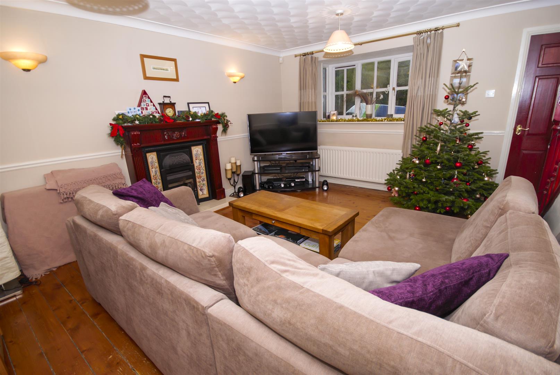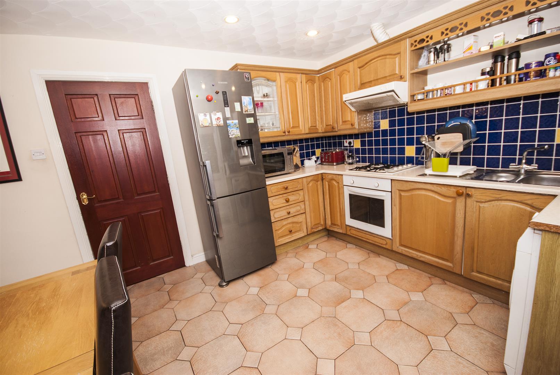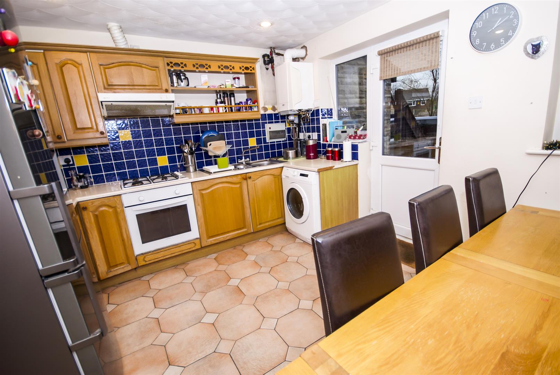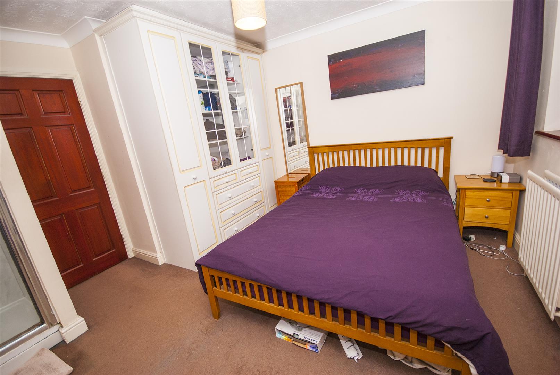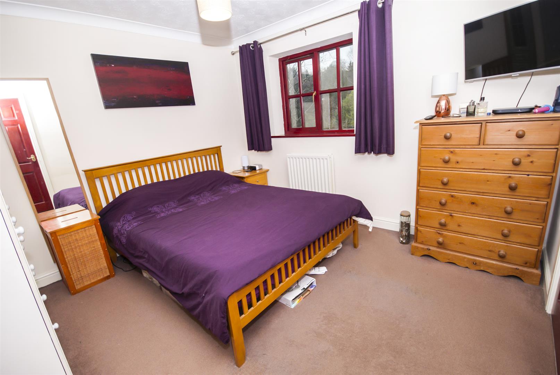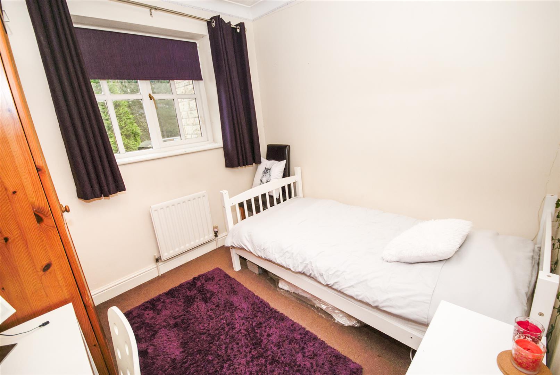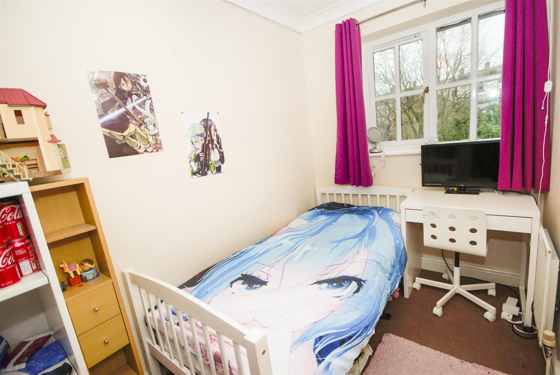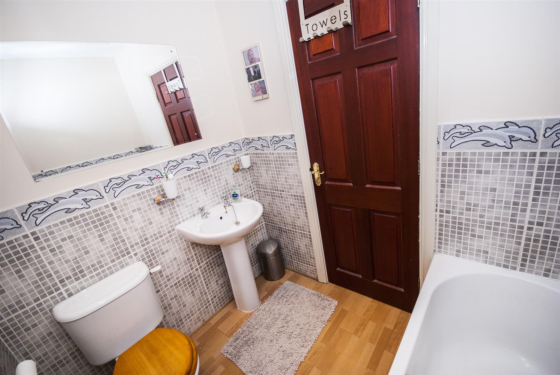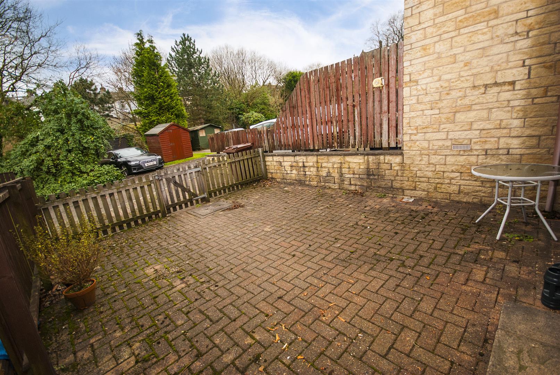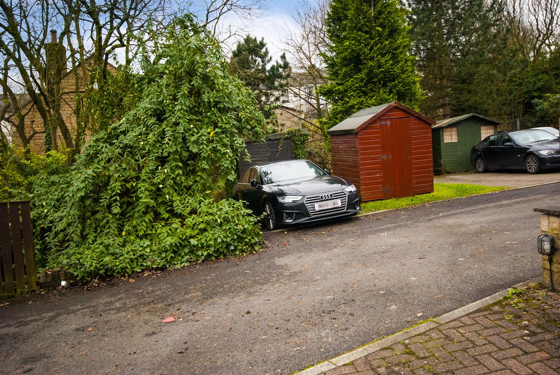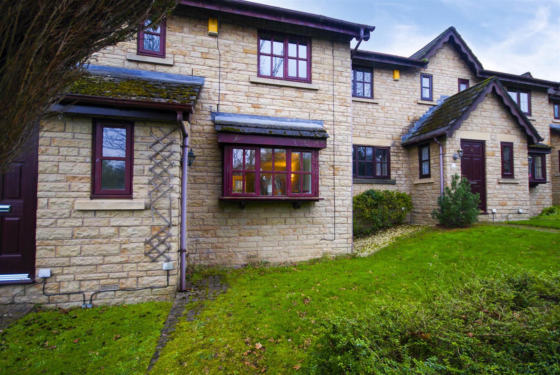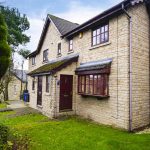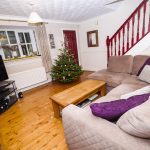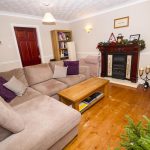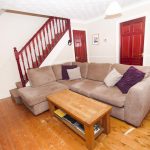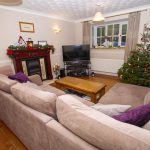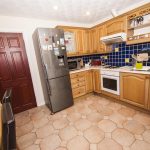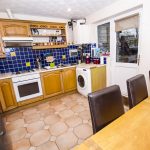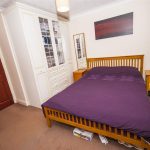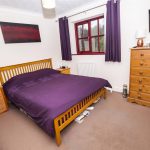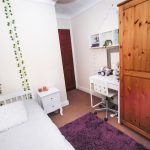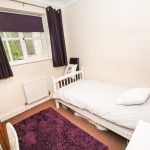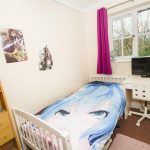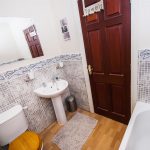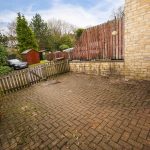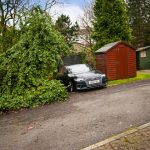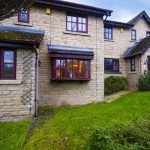3 bedroom Flat
Grant Mews, Ramsbottom, Bury
Property Summary
Entrance Hall
Entrance door to the front opens into a vestibule with a side facing double glazed window, wood flooring, radiator and alarm panel.
Lounge (4.57m x 4.27m)
With a front facing double glazed box bay window, coving, dado rail, wood flooring, feature fireplace with a gas fire, understairs cupboard, radiator, TV point and power points.
Dining Kitchen (4.27m x 3.05m)
With two rear facing double glazed windows, tiled flooring, radiator and power points, fitted with a range of wall and base units with inset sink and drainer unit, built in electric oven with gas hob and extractor hood, plumbing for a washing machine and space for a fridge freezer.
First Floor Landing
With dado rail, power points and hatch giving access to the loft.
Master Bedroom (3.35m x 3.05m min (2.44m to robes))
With a front facing double glazed window, coving, fitted wardrobes, radiator, power points, walk in shower unit, storage cupboard and door opening to the En Suite.
En Suite WC (1.83m x 0.91m)
With a front facing double glazed window, radiator, low flush WC and hand wash basin with pedestal.
Bedroom Two (2.44m x 2.44m)
With a rear facing double glazed window, coving, radiator and power points.
Bedroom Three (3.05m x 1.52m)
With a rear facing double glazed window, coving, radiator and power points.
Bathroom (1.83m x 1.52m)
Partly tiled with laminate wood effect flooring, radiator , extractor fan and three piece bathroom suite comprising panel enclosed bath shower attachment, low flush and hand wash basin with pedestal.
Rear Courtyard
An enclosed low maintenance courtyard to the rear with a rear access gate. The property also benefits from having a parking space and a timber store shed.
