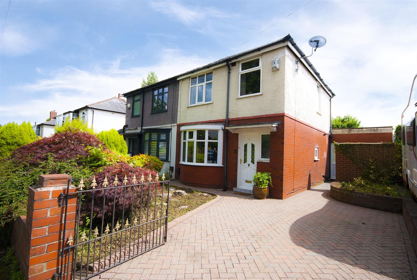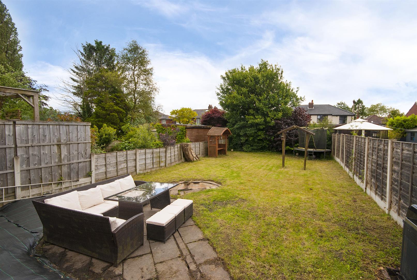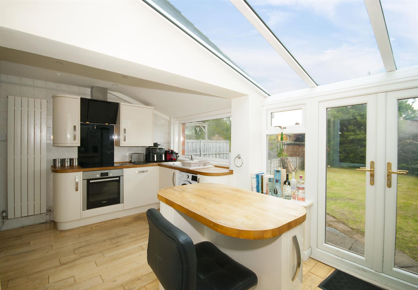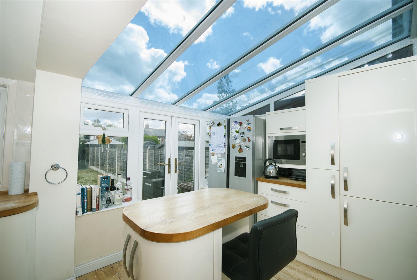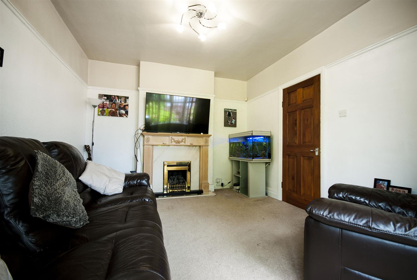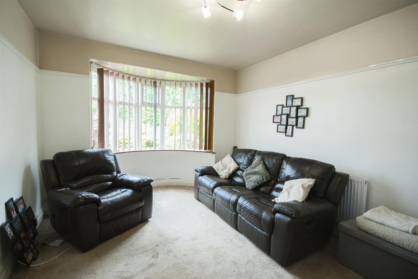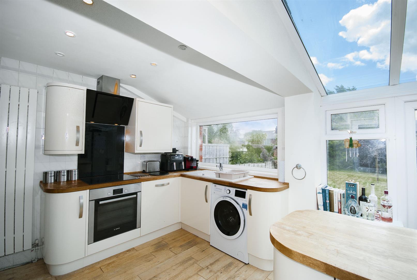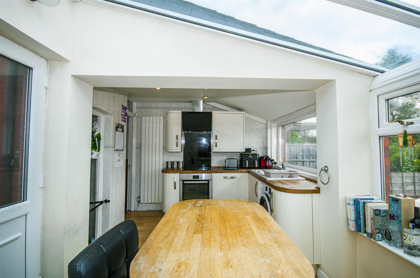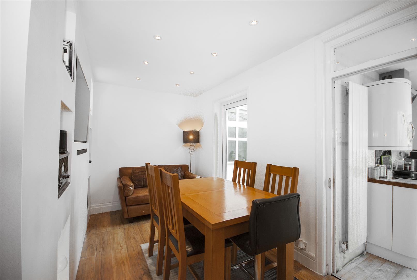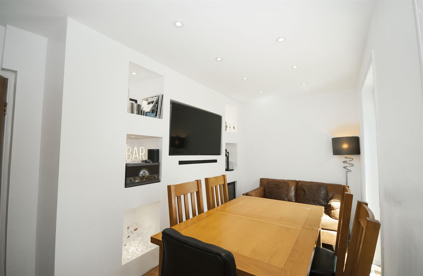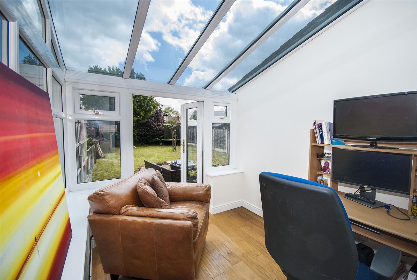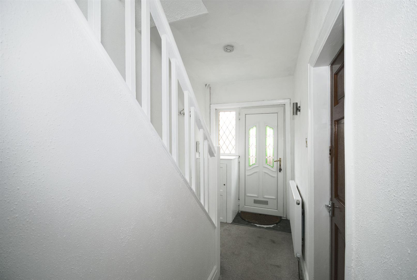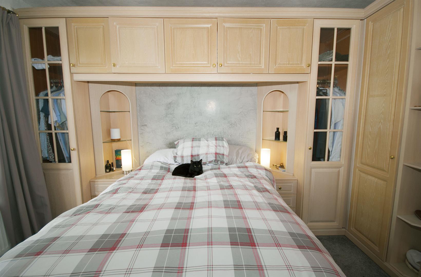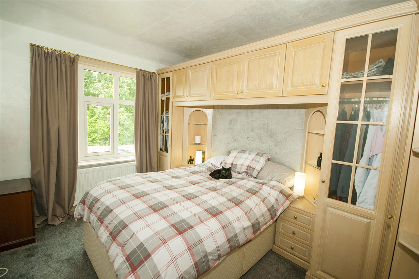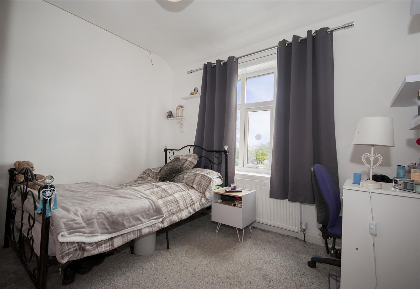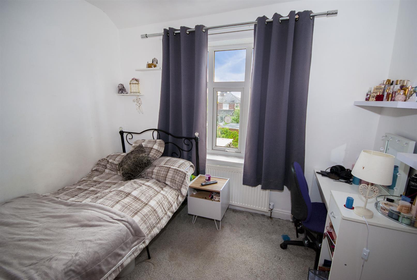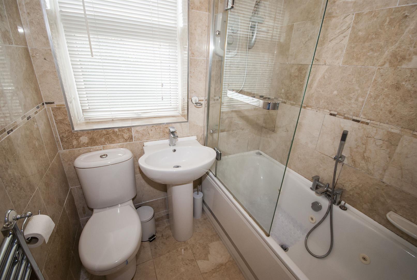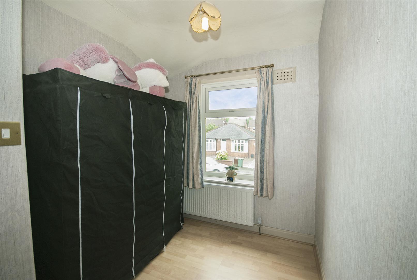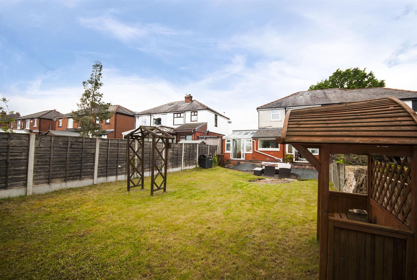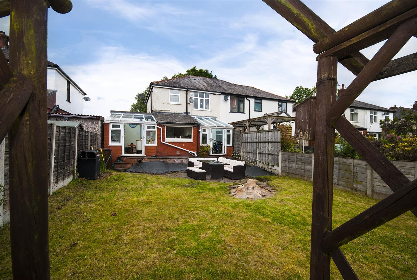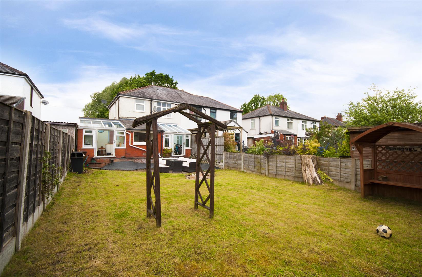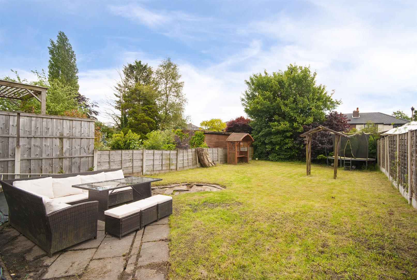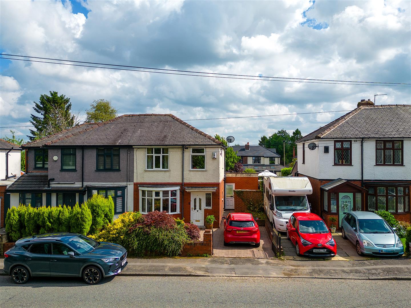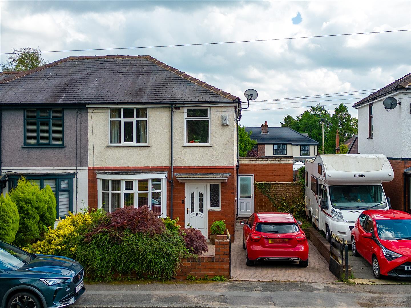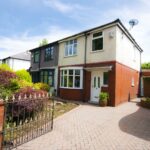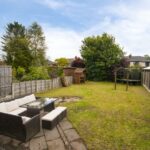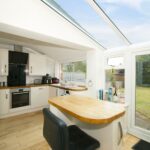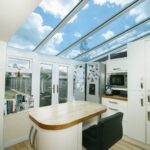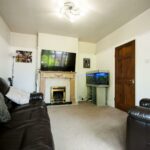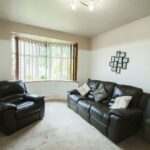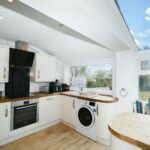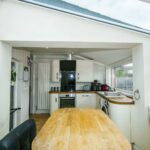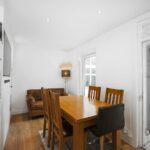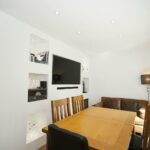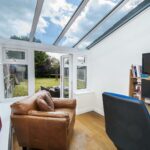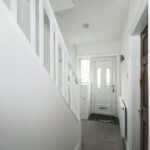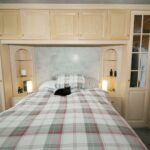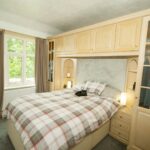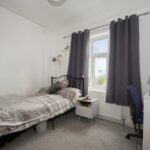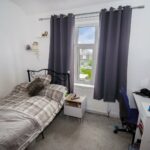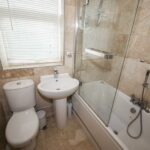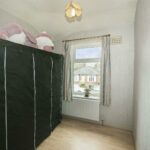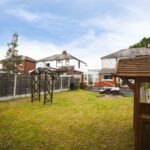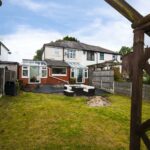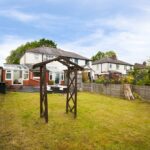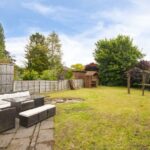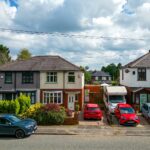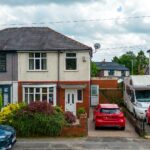Ainsworth Road, Bury
Property Features
- Well Presented Three Bedroom Semi Detached House
- Located In A Well Sought After Area
- Open Plan Kitchen & Breakfast Area With Views Over Garden
- Two Reception Rooms & Conservatory
- Large Garden To Rear & Driveway Parking
- Gas Central Heating & Double Glazing Throughout
- Close To Local Amenities, Transport Links & Motorway
- A Must See!! To Appreciate Size & Location Of Property
Property Summary
This prime location is within easy walking distance of all your essential needs. Situated on Ainsworth Road, Bury offers a range of amenities including shops, mini-supermarkets, cafes, pubs and restaurants, all just a stone's throw away. A Must See!!! To Appreciate size & location of property.
Full Details
Entrance Hallway 1.68m x 3.94m
uPVC entrance door opening into the hallway with a uPVC double glazed window, gas central heating radiator, wall light and stairs ascending to the first floor.
Living Room 3.33m x 4.37m
uPVC double glazed bay fronted window, gas fire with feature fire surround, centre ceiling light, gas central heating radiator, dado rail and power points.
Dining Room 4.19m x 2.11m
Media wall with shelving and downlights, gas central heating radiator, laminate wood flooring, centre ceiling light, glass door leading into conservatory and access to open plan kitchen/breakfast area.
Open Plan Kitchen/Breakfast Area 5.13m x 2.64m
uPVC double glazed window to rear elevation overlooking patio and garden, fitted with a range of wall and base units and wooden worktops, inset sink with drainer unit and mixer tap, induction hob and modern extractor fan above, integrated oven, space for fridge freezer, space for washing machine, breakfast bar island looking out over garden, inset spots, modern fitted radiator, laminate wood flooring and glass roof with french doors leading out to rear garden.
Alternative View
Conservatory 2.67m x 2.79m
French doors leading out to rear garden, glass roof, laminate wood flooring, wall light and power points.
First Floor Landing 1.37m x 1.83m
Leading off to three bedrooms and family bathroom, uPVC window to side elevation.
Bedroom One 2.84m x 3.94m
uPVC double glazed window to front elevation, fitted wardrobes and drawers, centre ceiling light and gas central heating radiator.
Bedroom Two 3.20m x 2.72m
uPVC double glazed window to rear elevation, centre ceiling light and gas central heating radiator.
Bedroom Three 2.21m x 2.97m
uPVC double glazed window to front elevation, centre ceiling light, laminate wood flooring and gas central heating radiator.
Family Bathroom 1.85m x 1.78m
uPVC double glazed frosted window to rear elevation, fitted with a three piece suite comprising of low level wc, hand wash basin, panelled bath with glass shower door and detachable shower, fully tiled walls, tiled floor, gas central heated radiator and inset spots.
Rear Garden
Large private garden to rear with wooden fencing and mature trees, stairs leading down to garden, mainly laid to lawn and pond
Alternative View
Front External
Set behind a dwarf wall with mature shrubs, driveway parking and pathway to front door with gated access.
