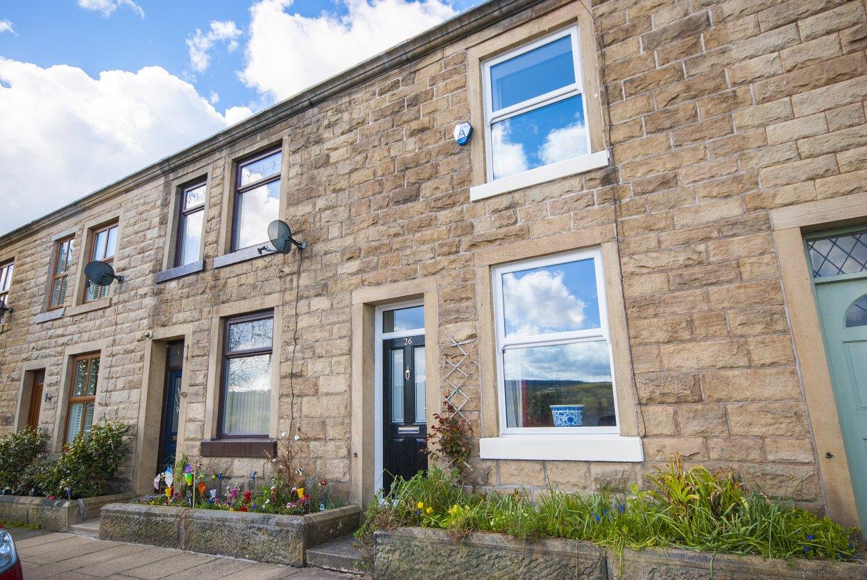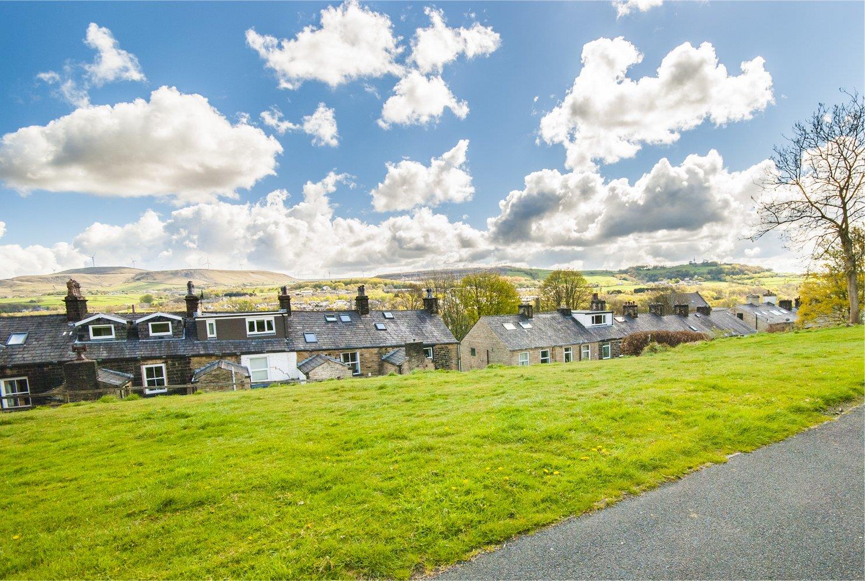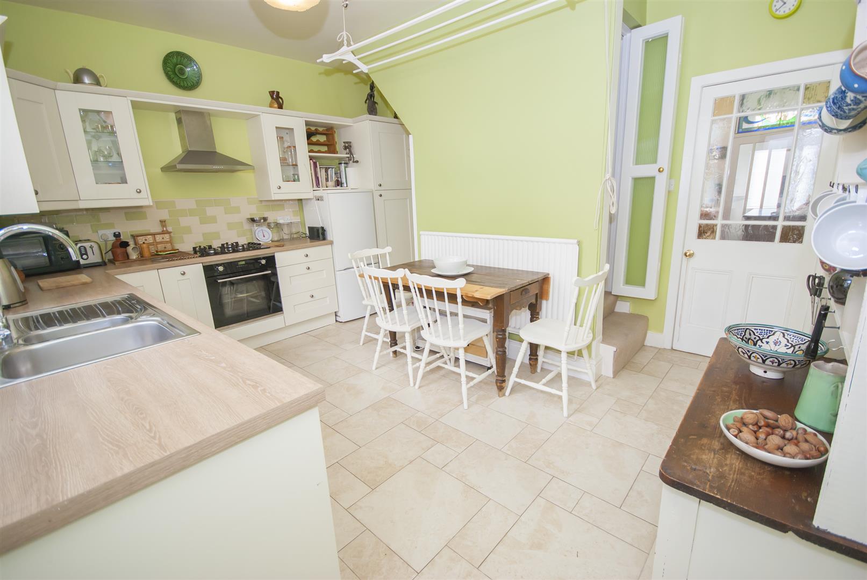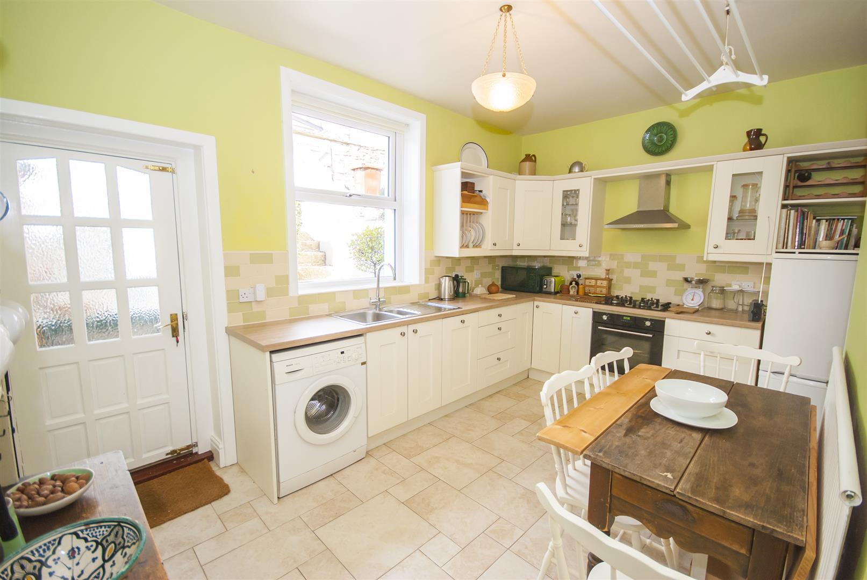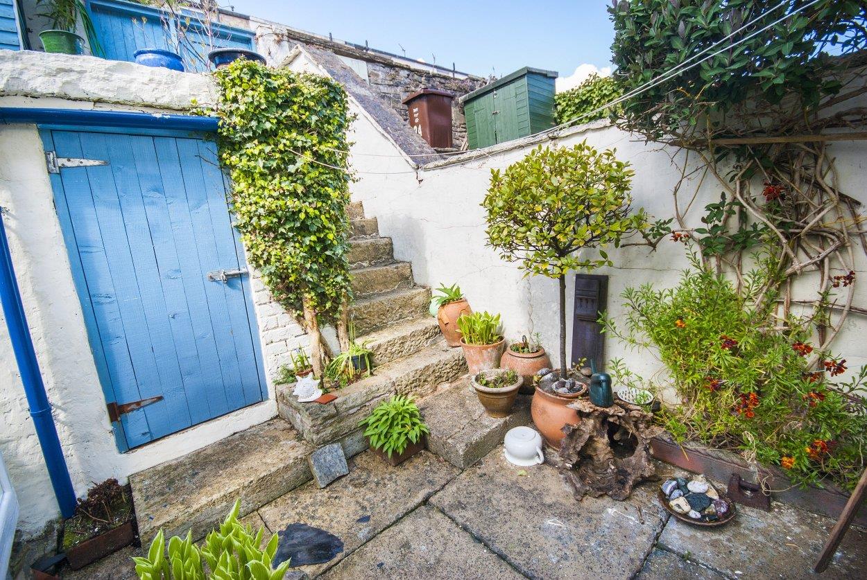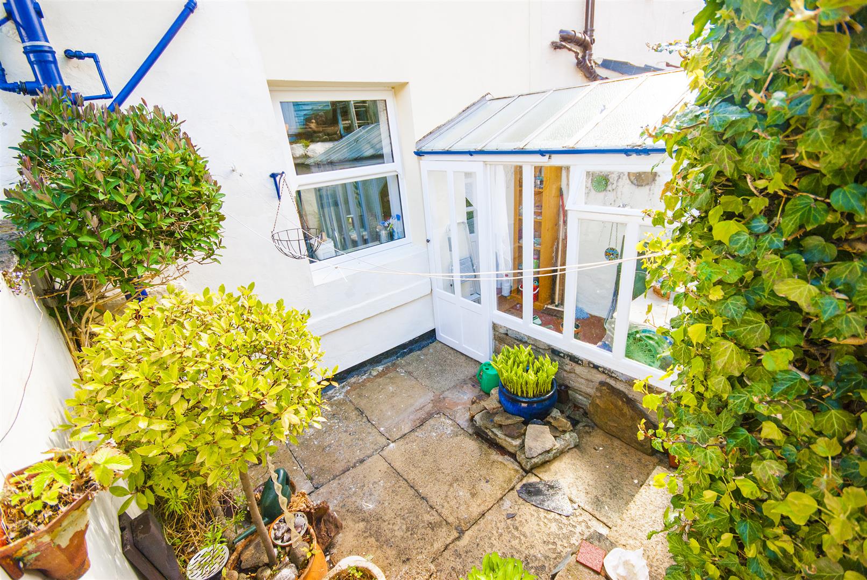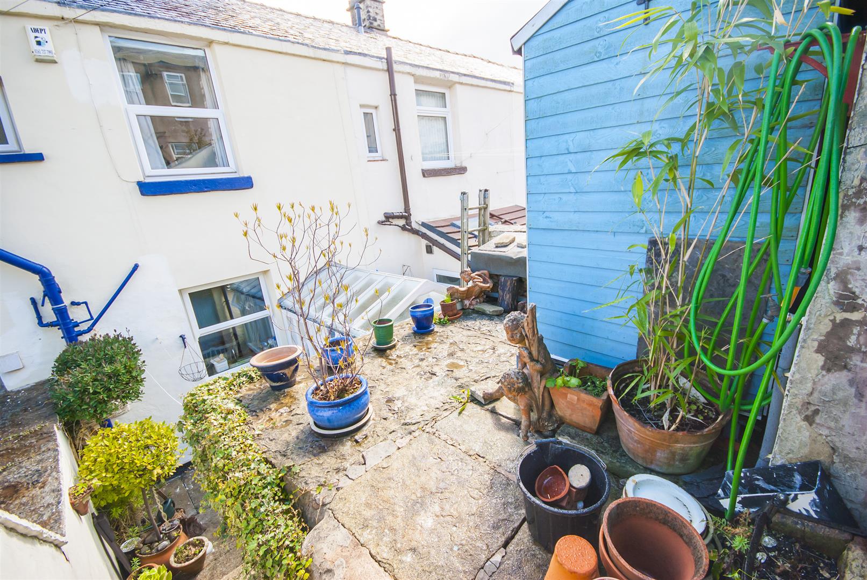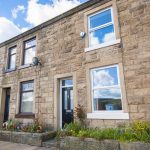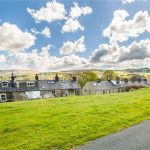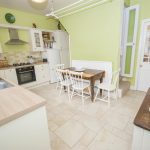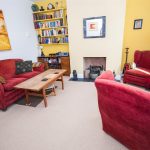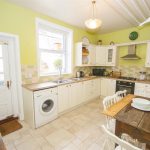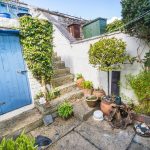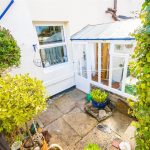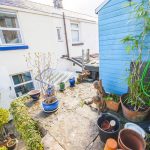2 bedroom Flat
Albert Street, Ramsbottom, Bury
Property Summary
Entrance Vestibule
Composite entrance door opens into a vestibule with tiled flooring and inner door with feature stained glass window above, leading to living room.
Living Room (4.34m x4.32m max)
With a front facing uPVC window offering an open outlook over Ramsbottom to hills, working fireplace (compatible to fit wood burning stove), radiator, TV point, telephone and power points.
Kitchen/Dining Room (4.34m x 2.74m)
With a rear facing uPVC window, quality bespoke cream Shaker style kitchen units, inset 1.5 sink and drain unit, integrated dishwasher, space for fridge-freezer and washing machine, tiled flooring, radiator and power points. Useful under-stairs storage. Painted hardwood half glazed door leads to garden room.
Alternate View
Garden Room (2.29m x 1.40m)
With sliding door out to rear courtyard.
Master Bedroom (4.37m x 4.32m max)
With a front facing uPVC window providing beautiful far reaching views over Ramsbottom to hills, fitted wardrobes, radiator and power points.
Bedroom Two (2.77m min (2.90m to robe) x 2.54m)
With a rear facing uPVC window, stripped and polished wood floor, built in wardrobe, radiator and power points.
Bathroom (1.73m x 1.60m)
Part tiled with a rear facing opaque uPVC window, radiator and extractor fan, three piece suite comprising panel enclosed bath with shower over, WC and wash basin.
Rear Courtyard
Private courtyard to the rear with outside store and established plants ascending to an upper patio area with shed. Outside tap with garden hose.
View to front
