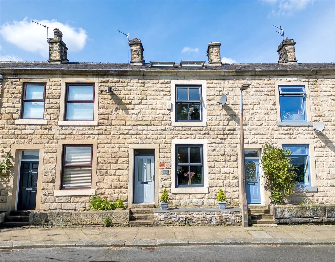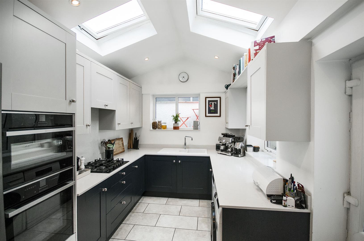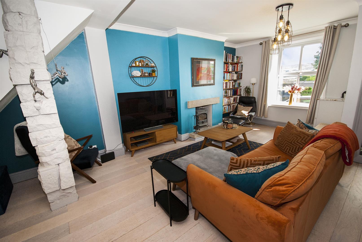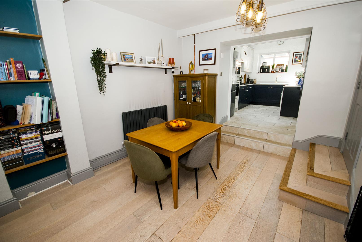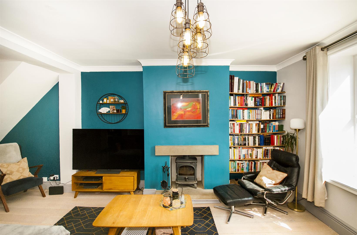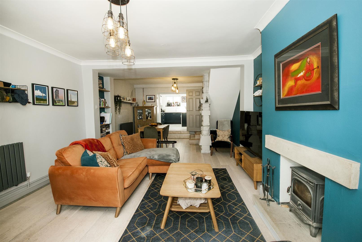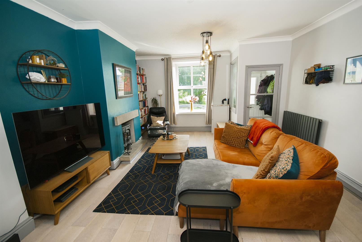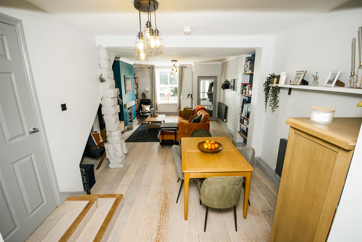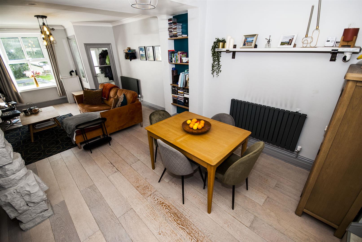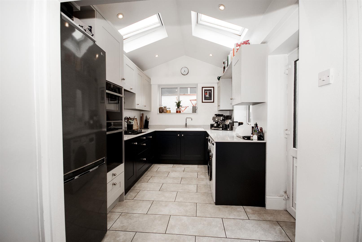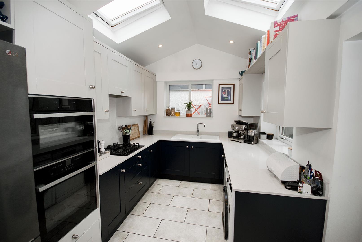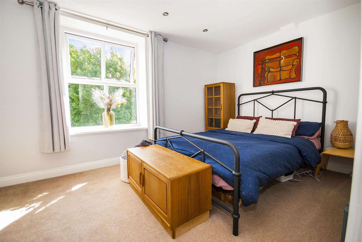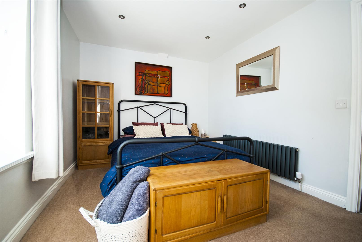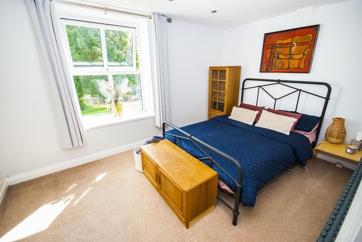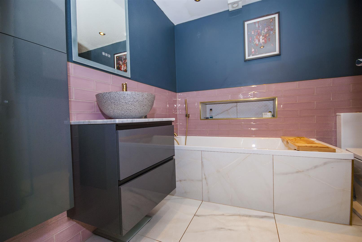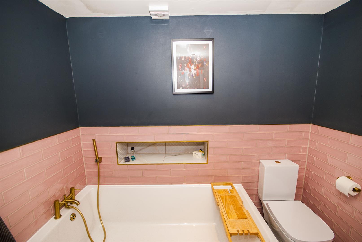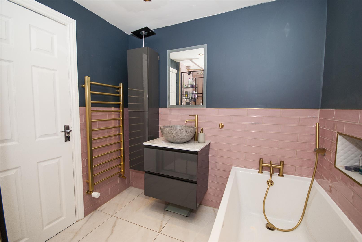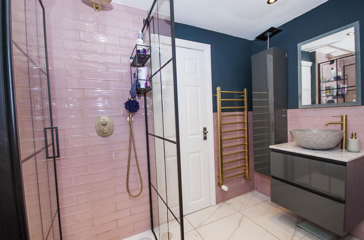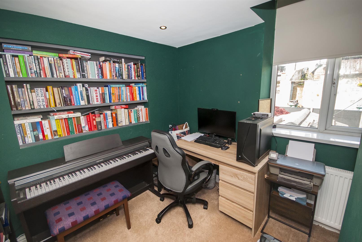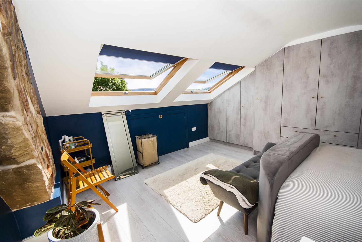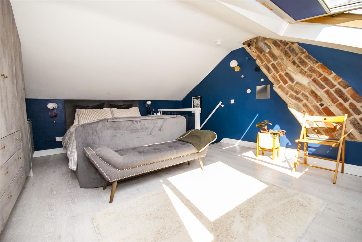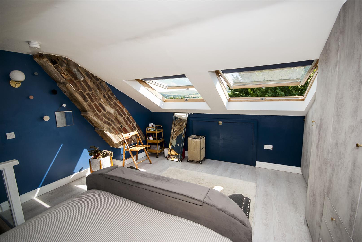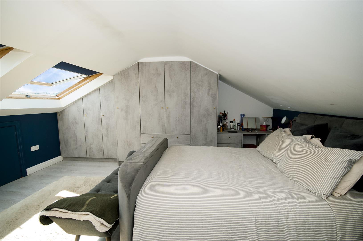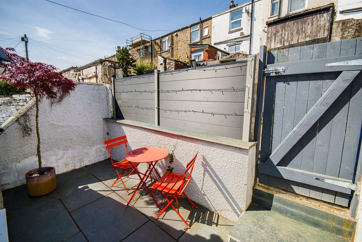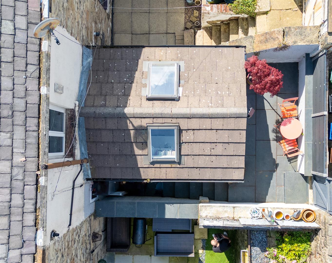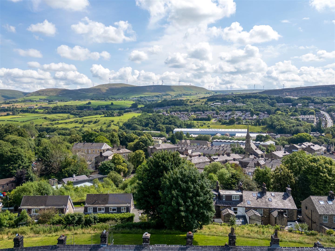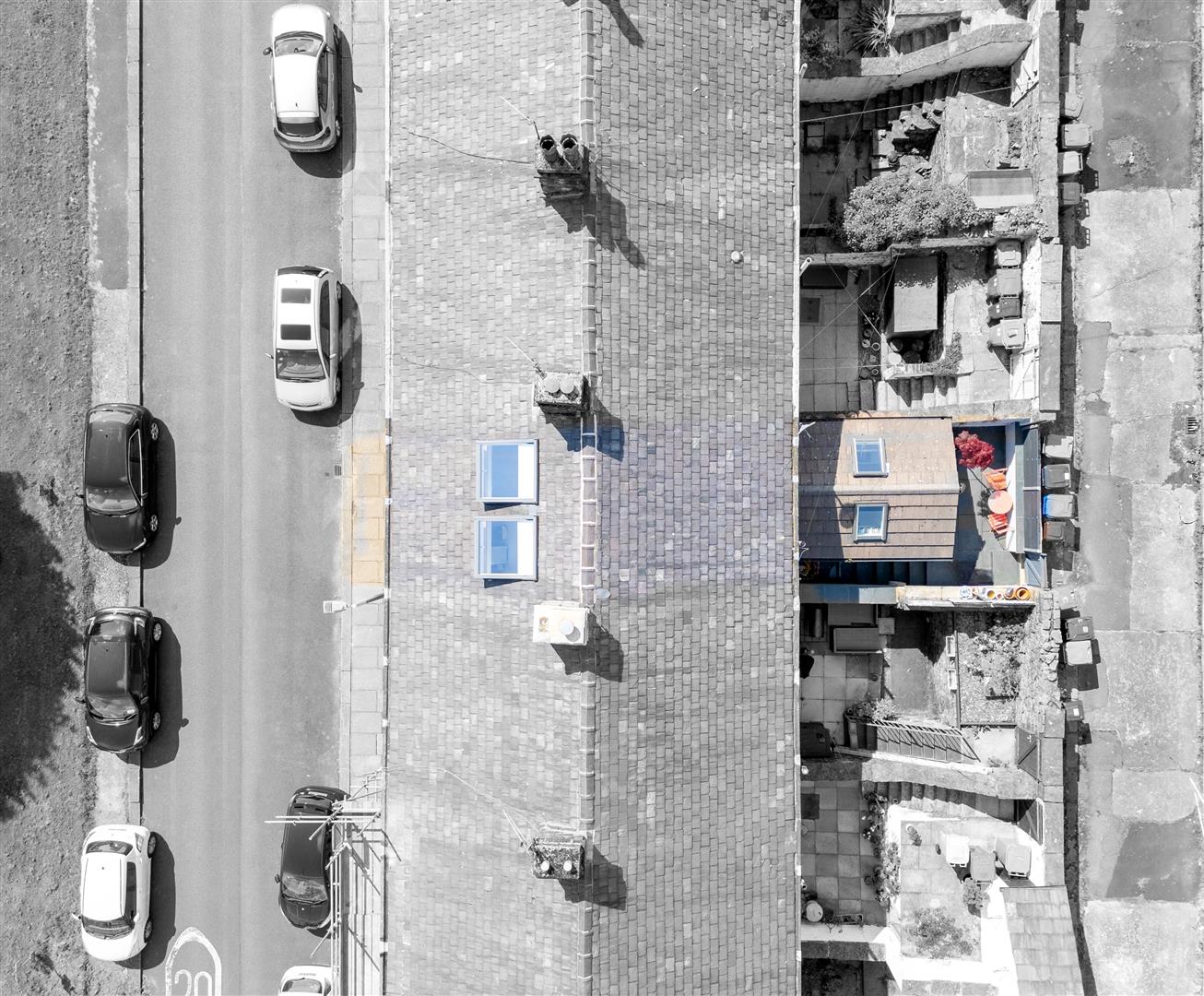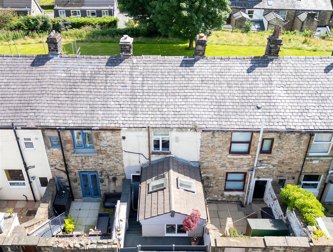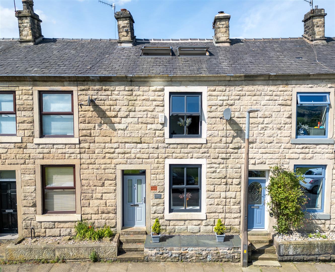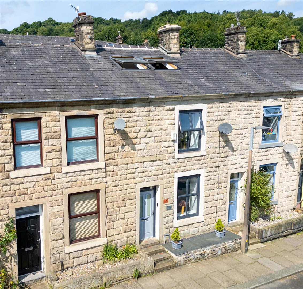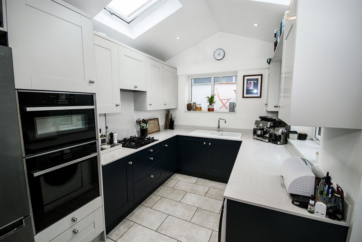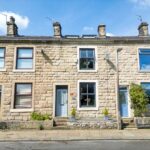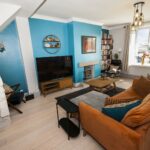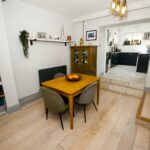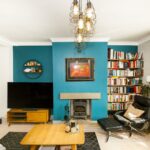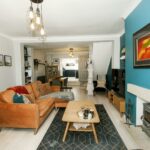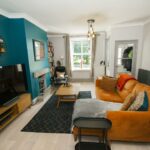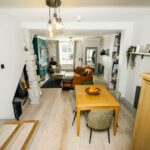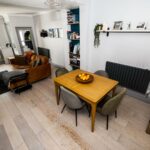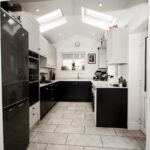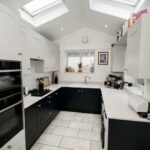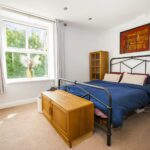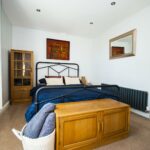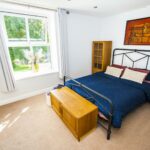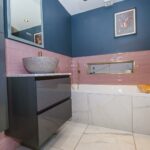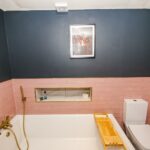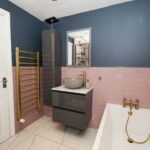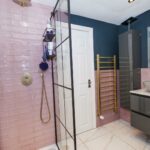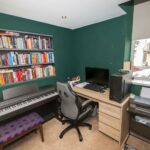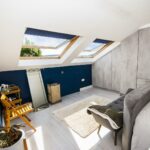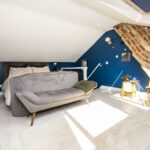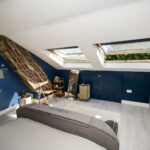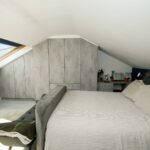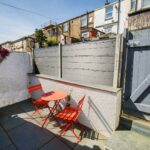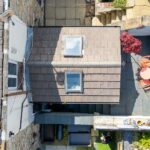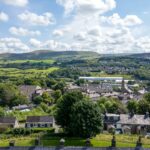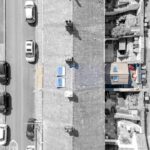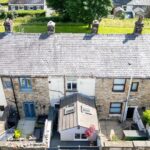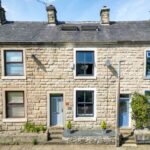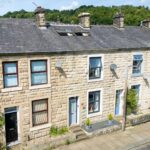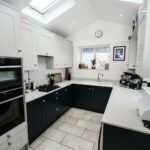Albert Street, Ramsbottom, Bury
Property Features
- Modern yet charming mid-terrace three-bedroom stone cottage
- Located on a quiet no-through road with open views
- Parking available on both sides of the street
- Short walk to the town centre with independent shops, restaurants, bars, and vibrant music scene
- Features an entrance vestibule, lounge, dining room, kitchen, three bedrooms, and well-appointed bathroom
- Enclosed courtyard with plants and outdoor storage, plus a front patio
- Equipped with gas central heating and full double glazing
- Early viewing recommended
Property Summary
The cottage features an entrance vestibule, lounge, dining room, and kitchen, three bedrooms, and a well-appointed bathroom. There's an enclosed courtyard with plants and outdoor storage, a front patio, gas central heating, and full double glazing. Early viewing recommended.
Ramsbottom is a thriving small town with a traditional high street, independent shops, cafes, bars, restaurants, and markets. It offers a family-friendly community, parks, and hosts various annual events. Located 14 miles from Manchester, it has excellent transport links and access to beautiful countryside.
Full Details
Entry 1.02m x 1.22m
Composite entrance door opens into a vestibule with tiled flooring and inner door leading to living room.
Living Room 4.29m x 4.32m
With a front facing uPVC window offering an open outlook over Ramsbottom to hills, working fireplace with wood burning stove, radiator, wood effect laminate flooring, TV point, telephone and power points.
Dining Room 4.29m x 3.76m
Wood effect laminate flooring, through room to the kitchen from the living room
Kitchen 2.77m x 4.39m
With a rear and side facing uPVC window, plus two Velux windows, a range of all and base units with contrasting stone work top, inset sink and drain unit, an integrated double oven and microwave, space for fridge-freezer, dishwasher and washing machine, tiled flooring.
First Floor Landing 1.73m x 3.68m
With a storage cupboard and enclosed under stair storage
Bedroom Two 4.06m x 2.67m
With a front facing uPVC window providing beautiful far reaching views over Ramsbottom to hills, inset ceiling spot lights, radiator and power points.
Bedroom Three 2.21m x 2.72m
With a rear facing uPVC window, inset ceiling spot lights, radiator and power points.
Bathroom 2.21m x 2.36m
Partially tiled, radiator and extractor fan, four piece suite comprising panel enclosed bath with hand shower, walk in shower with glass screens, WC and wash basin.
Second Floor - Bedroom One 4.39m x 4.85m
With a two front facing Velux window, fitted wardrobes, eaves storage to both sides and power points.
Rear Yard
Views
