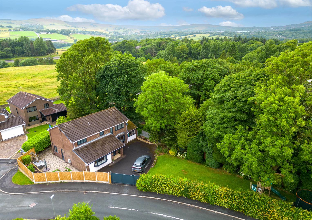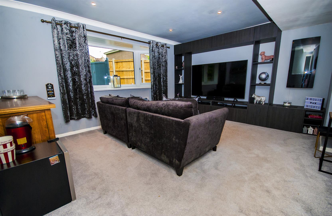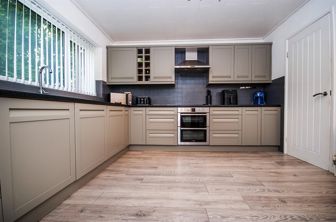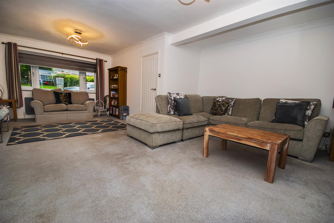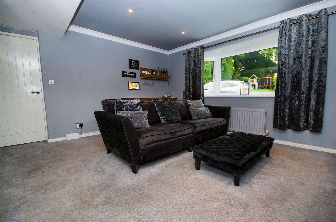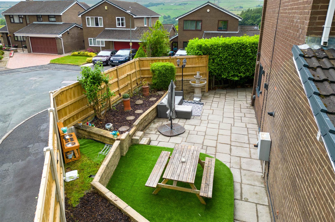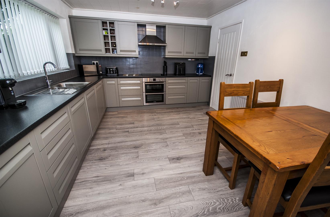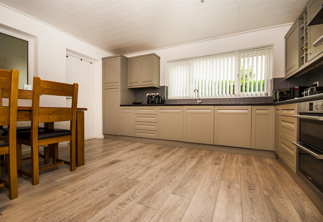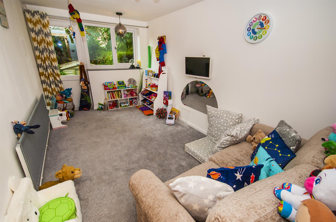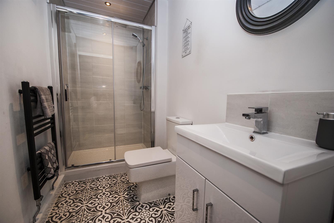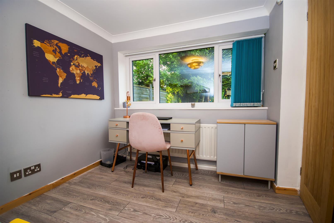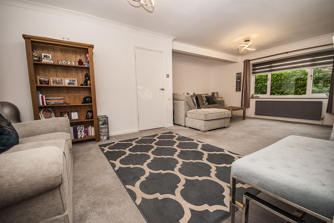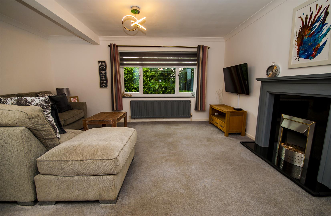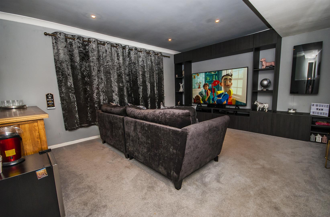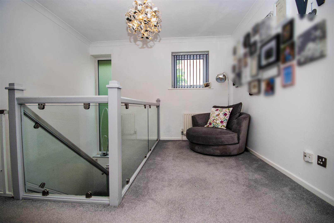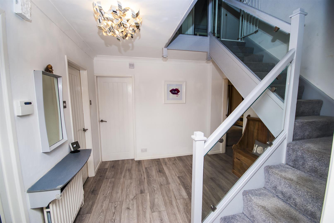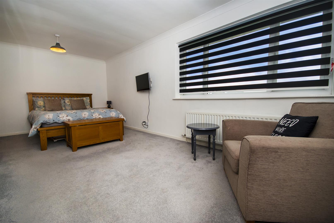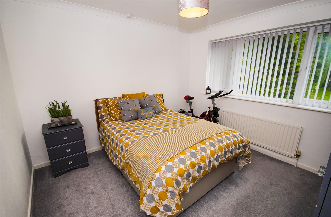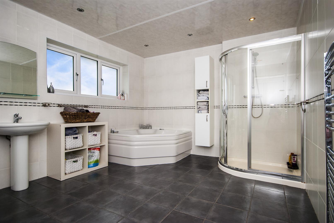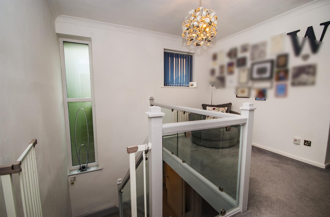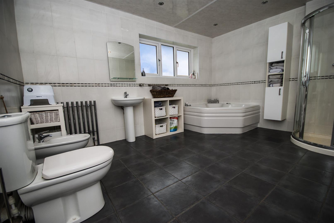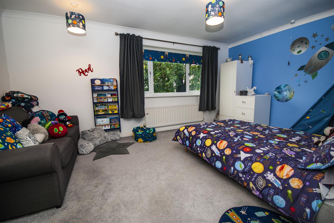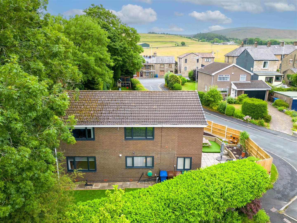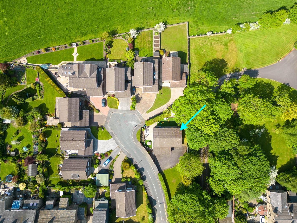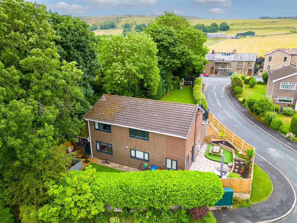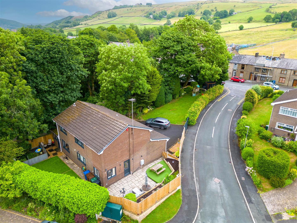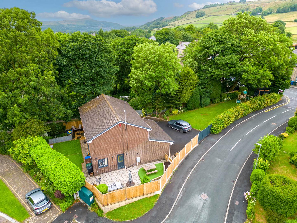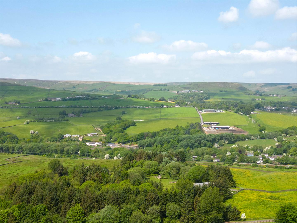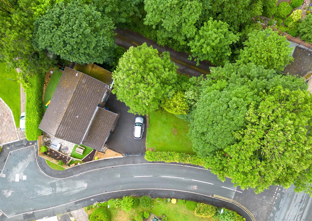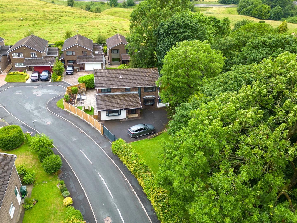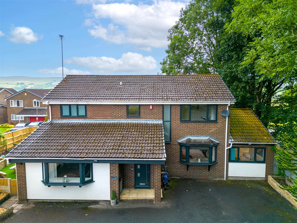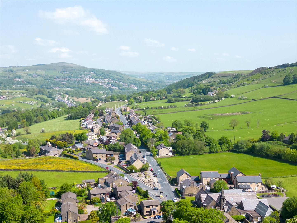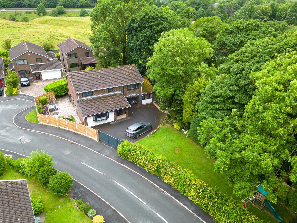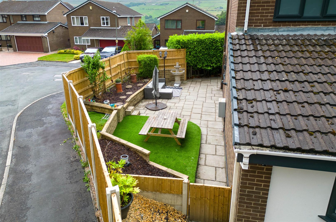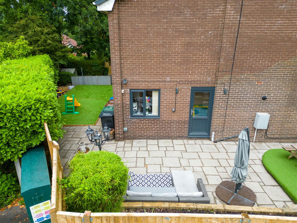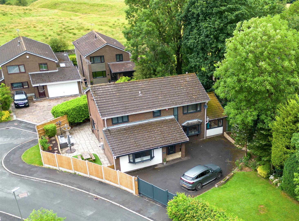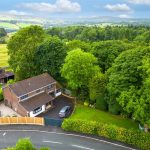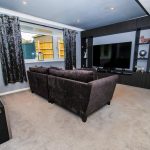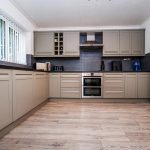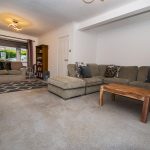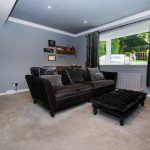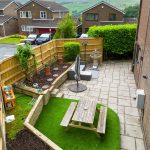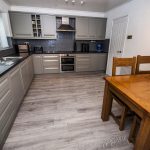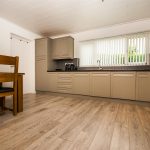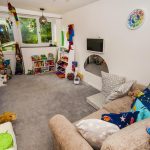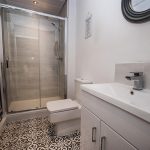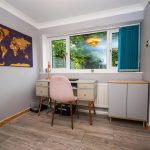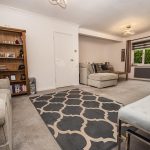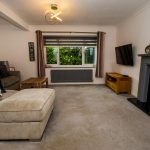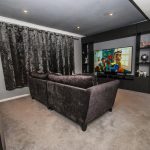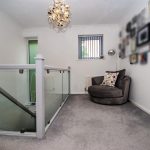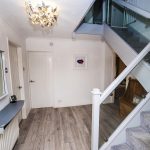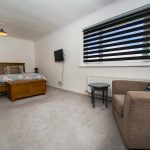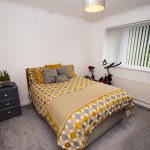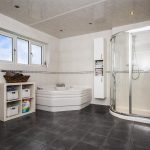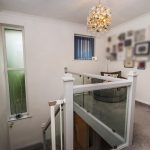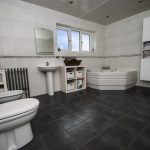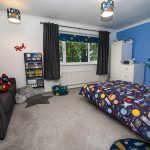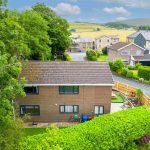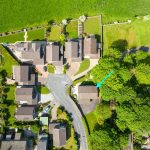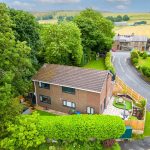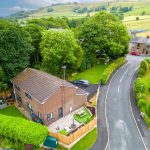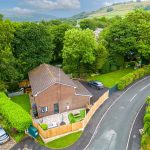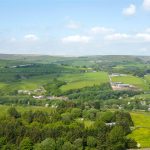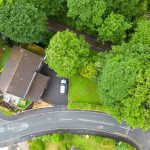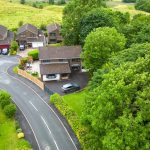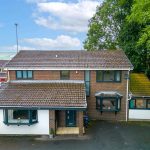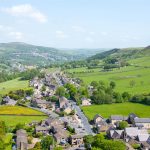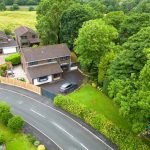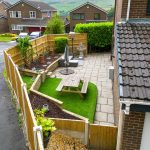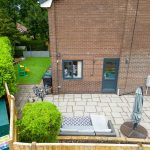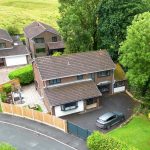Alderwood Grove, Ramsbottom, Bury
Property Features
- Renovated Four Bedroom Detached House, offering a Fresh and Modern Living Space
- Nestled in a Tranquil Countryside Cul-de-Sac
- Modern and Well-appointed Kitchen/Diner and Lounge, perfect for Contemporary Living
- The Property features a Stylish Family Bathroom, Ensuite, and Convenient Downstairs WC.
- Ample Potential for Future Extensions, allowing you to Customize the House to your Preferences.
- Finished to an Impeccable Contemporary Standard throughout, with Coordinated Finishes.
- Beautifully Gardens at the Front and Rear, providing Outdoor Relaxation Areas and Ample Driveway Parking
- Viewing is Highly Recommended to Fully Appreciate this Delightful Property and avoid Disappointment.
Property Summary
Charles Louis Homes proudly presents this remarkable family home in the highly sought-after area of Edenfield. Boasting close proximity to local amenities, renowned schools, and excellent commuter routes connecting to Manchester, Bury, and Rawtenstall.
Upon entering, you are greeted by a welcoming porch leading to the entrance hallway. The ground floor comprises two spacious reception rooms, a convenient downstairs shower room, and a well-appointed kitchen with access to the utility room. The utility room further provides entry to the boiler cupboard and rear garden. Additionally, the second reception room grants access to a study, which in turn leads to a versatile playroom or fourth bedroom. Moving upstairs, the first floor offers a landing leading to three generous double bedrooms, a stylish three-piece bathroom suite, and a storage cupboard.
Externally, the rear of the property delights with a wrap-around garden featuring an artificial lawn and a paved patio area. The front of the property presents an electric gated entrance leading to an enclosed lawn garden and off-road parking for ample vehicles.
Early viewing is highly recommended to seize this incredible opportunity. Don't miss out!
Full Details
Porch 1.93m x 1.93m
UPVC double glazed window, central heating radiator, wood effect floor, door to hall.
Hall 3.38m x 2.95m
Gas central heating radiator, coving, stairs to the first floor, doors to reception room one, reception room two, shower room, kitchen, wood effect floor, smoke alarm, hive system.
Reception Room One 4.55m x 4.06m
UPVC double glazed window, central heating radiator, spotlights, electric fire, television point.
Kitchen/Diner 4.37m x 3.40m
UPVC double glazed window, central heating radiator, wall and base units, laminate worktops, stainless steel sink with drainer and mixer taps, double oven, four ring electric hob, extractor hood, part tiled elevations, wood effect floor, fridge/freezer, dishwasher, door to utility room.
Utility Room 4.88m x 3.40m
Two UPVC double glazed windows, central heating radiator, wall and base units, laminate worktops, stainless steel sink with drainer and mixer taps, plumbing for washing machine, drier, tiled elevations, tiled floor UPVC double glazed door to rear garden, door to boiler cupboard.
Shower Room 2.84m x 1.30m
Central heating towel rail, dual flush WC, vanity top wash basin with mixer taps, main feed rainfall shower with rinse head, part tiled elevations, tiled floor, spotlights, extractor fan.
Reception Room Two 6.76m x 4.83m
Two UPVC double glazed windows, two central heating radiator, television point, coving, door to study, electric fire, wood mantle.
Alternative VIew
Study 2.57m x 2.44m
UPVC double glazed window, central heating radiator, wood effect floor, door to playroom / bedroom four.
Play Room/ Bedroom Four 4.14m x 2.39m
UPVC double glazed window, central heating radiator, UPVC double glazed door to rear garden.
First Floor
Landing 3.43m x 3.28m
Two UPVC double glazed windows, central heating radiator, coving, access to attic, doors to three bedrooms, storage cupboard and bathroom.
Master Bedroom 6.15m x 3.45m
UPVC double glazed window to rear elevation, gas central heating radiator, centre ceiling light, television point.
Bedroom Two 5.11m x 3.45m
UPVC double glazed window to rear elevation, gas central heating radiator, centre ceiling light, coving.
Bedroom Three 3.58m x 3.28m
UPVC double glazed window to front elevation, gas central heating radiator, centre ceiling light, coving.
Family Bathroom 4.01m x 3.23m
UPVC double glazed frosted window to front elevation, fitted with a five piece suite, comprising of low level dual flush WC, hand wash basin, corner Jacuzzi bath, double walk in shower, bidet, tiled floor and fully tiled walls, chrome heated towel rail, inset spotlights.
Gardens & Driveway
Enclosed wrap around gardens, artificial lawn, paved patio, bedding area with mature shrubs and trees. With private electric gates and ample driveway parking with access to an electric car charging point.
Alternative Views
Front External
Private and enclosed with well proportioned garden, mature shrubs and trees.
