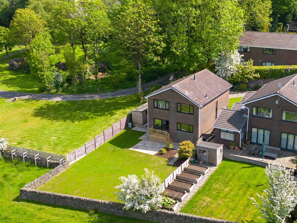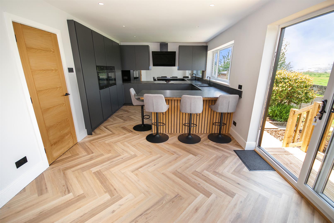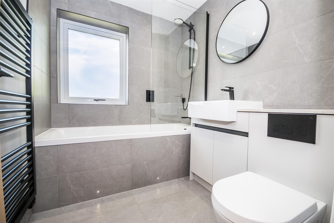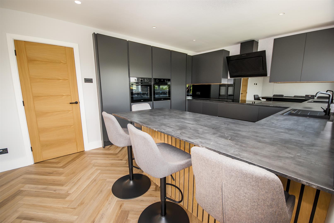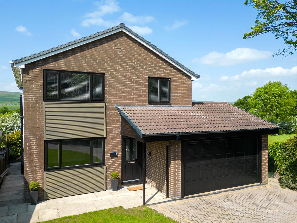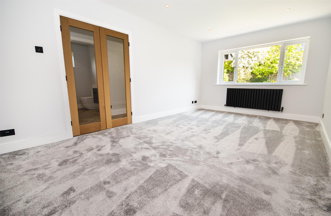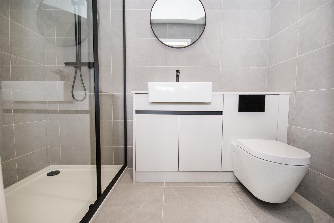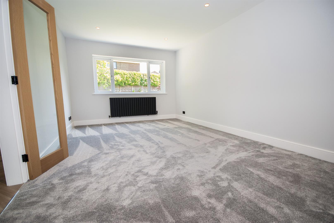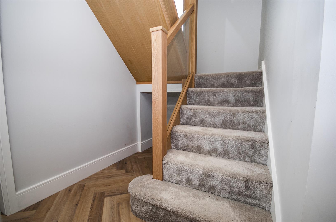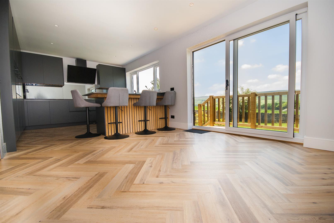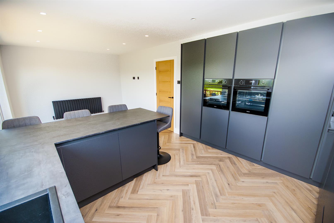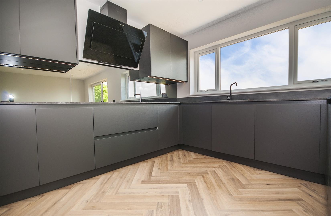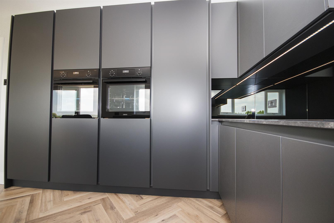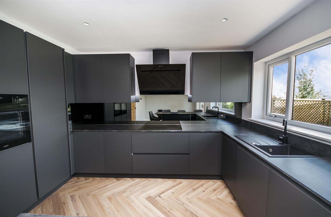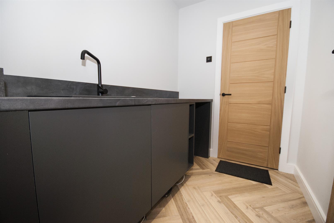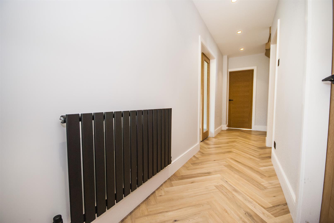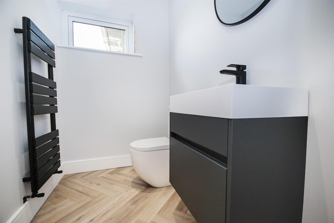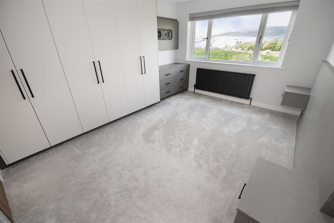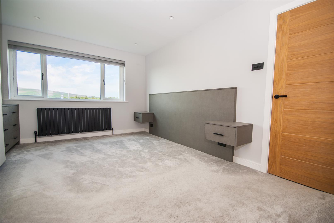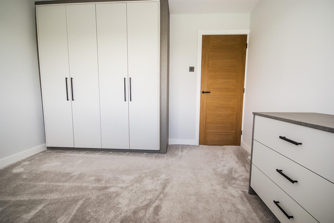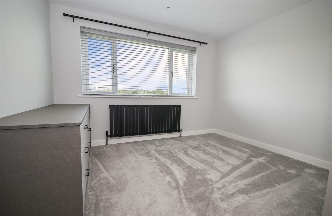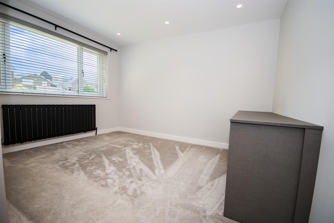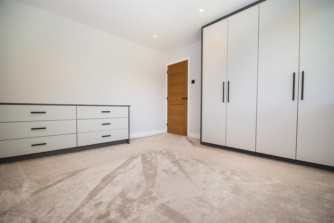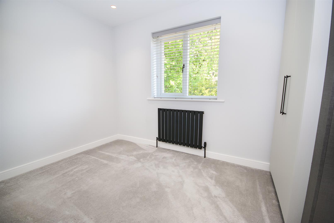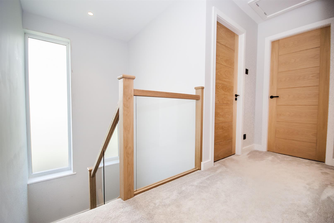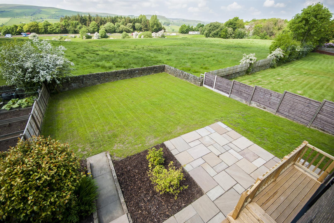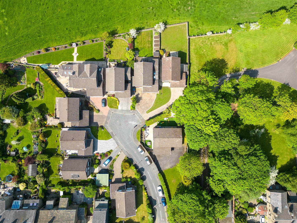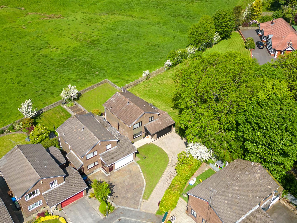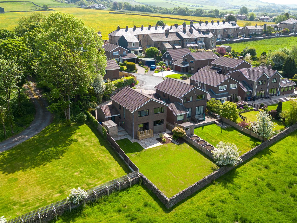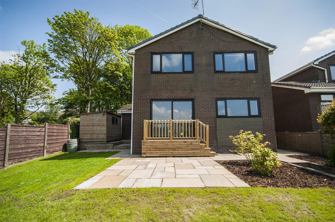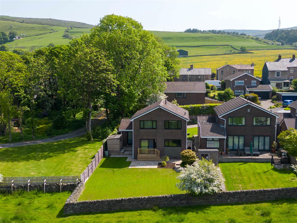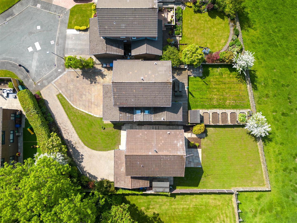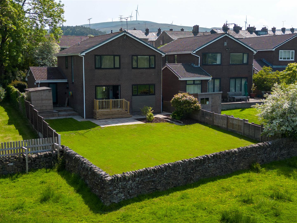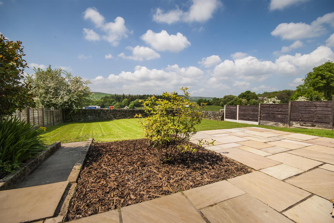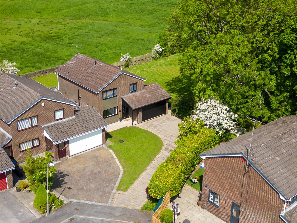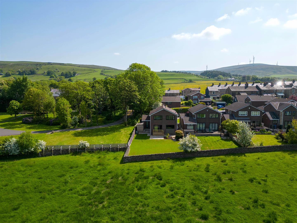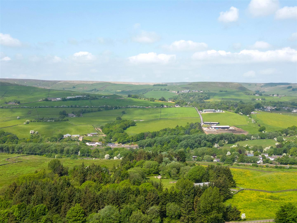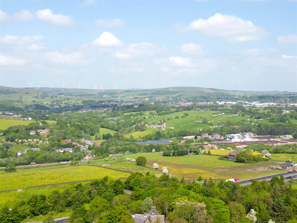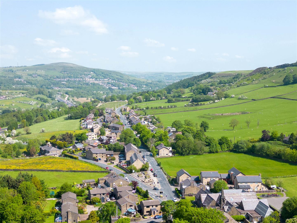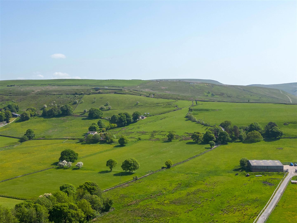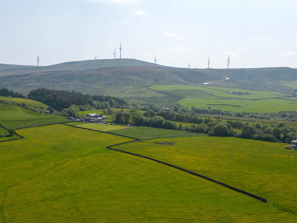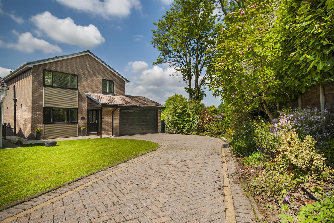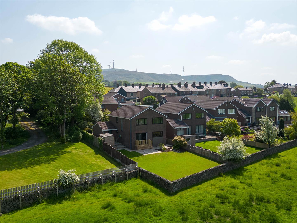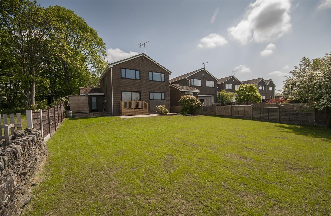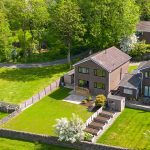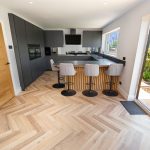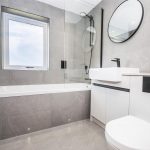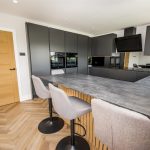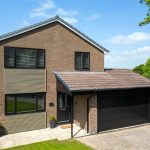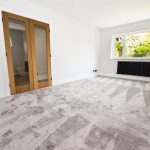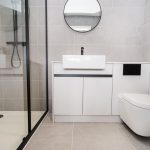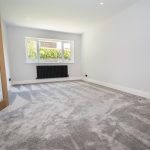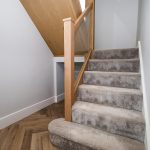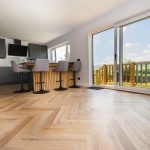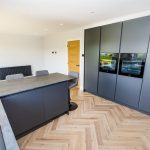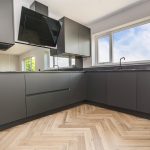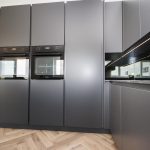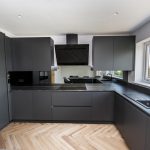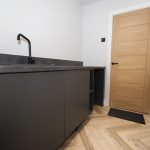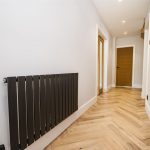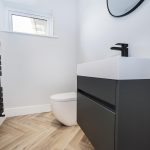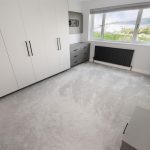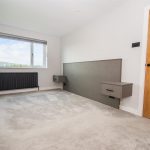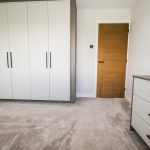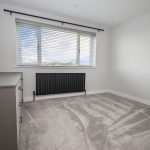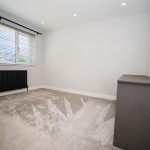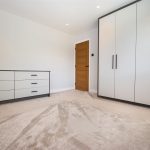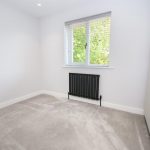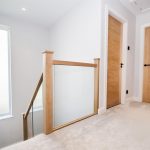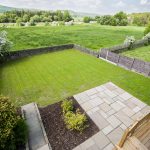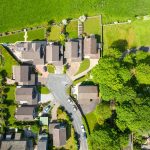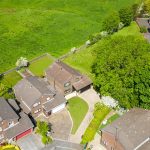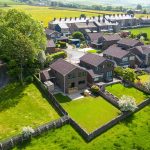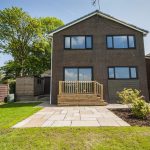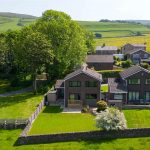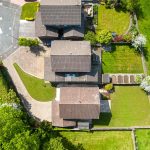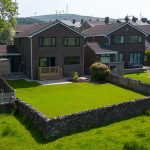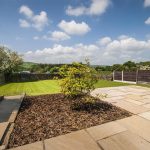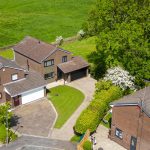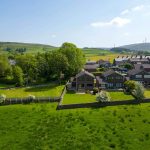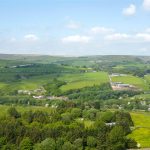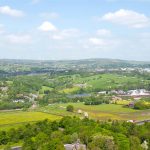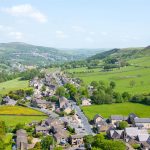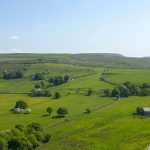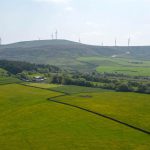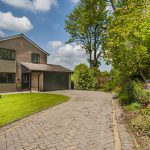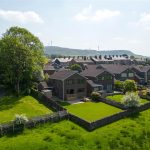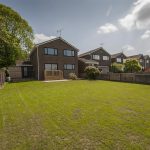Alderwood Grove, Ramsbottom, Bury
Property Features
- Fully Refurbished Four Bedroom Detached House
- Set Within A Countryside Cul De Sac Location, With Stunning Views
- Modern Fitted Kitchen/Diner & Lounge
- Contemporary Family Bathroom, Ensuite & Downstairs WC,
- Lots Of Potential For Further Extension
- Finished To A High Contemporary & Co-Ordinated Finish Throughout
- Gardens To Front & Rear, Ample Driveway Parking & Garage
- Viewing A Must To Avoid Disappointment
Property Summary
Charles Louis Homes are pleased to bring to the market this Immaculate and stunning four bedroom detached house, fully refurbished throughout and situated in Edenfield. The property is set in a very popular location, with ample parks, countryside and local amenities on your doorstep. The property in brief comprises of entrance hallway, living room, open plan kitchen/diner area leading to rear garden, utility room and downstairs WC. From the entrance hallway, the staircase leads up to first floor where you will find the Master bedroom with en-suite, Bedroom two, three and four and family bathroom. The property benefits from gas central heating and double glazing throughout. The property also offers driveway parking and garage. The gardens are well maintained with patio area and stunning lawn and stunning views to the rear. A Must See!!! Viewing is a must and is essential to appreciate the charm, size and location of this property.
Full Details
Entrance Hall 1.12m x 5.99m
Composite front door with feature glass panels, opens into the hallway. LVT oak herringbone flooring with contemporary black designer radiator, inset spot lights and power points. Oak Staircase ascending to the first floor with glass balustrade.
Living Room 3.30m x 5.51m
With a front elevation UPVC double glazed window, contemporary black designer radiators, inset spot lights and power points. Double oak doors with glass panels leading to the hallway. Newly fitted grey carpets.
Downstairs WC 2.06m x 1.37m
LVT oak herringbone flooring with a contemporary black designer radiator, inset spot lights. Low level WC with hand wash basin with wall hung vanity unit.
Open Plan Kitchen/Breakfast Area 3.40m x 3.68m
With rear facing double UPVC window overlooking the rear garden and countryside views. LVT oak herringbone flooring, contemporary black designer radiators, power points and inset spot lights. Range of modern wall and base units with contrasting work surfaces, inset sink with mixer tap, two built in ovens, 5 ring induction hob with extractor hood. Integrated fridge freezer and integrated dishwasher
Lounge/ Dining Room 3.40m x 3.33m
With rear facing sliding patio doors leading to a patio, overlooking the rear garden and views. LVT oak herringbone flooring, contemporary black designer radiators, power points and inset spot lights.
Alternative Views
Utility 2.24m x 1.65m
LVT oak herringbone flooring, inset spot lights. Base units with inset sink and mixer tap, plumbed for washing machine, oak door with access to garage.
First Floor Landing 1.14m x 3.33m
With large frosted side UPVC window, oak staircase and glass balustrade. Power points, inset spot lights and access to the loft.
Master Bedroom 3.35m x 4.24m
With a rear facing UPVC double glazed window with stunning views to the rear of the property. Large fitted wardrobes, and feature head board with floating bedside drawers, contemporary black designer radiator, TV wall stand and new carpets
En-Suite 2.51m x 1.37m
Fully tiled walls and floor, a walk in shower with sliding glass doors and rainfall shower. Low level WC, hand wash basin with fitted vanity unit, contemporary black designer radiator and extractor fan.
Bedroom Two 3.35m x 3.61m
With a front facing UPVC double glazed window. Fitted wardrobes and drawers, contemporary black designer radiator, inset spot lights, power points and new carpets
Bedroom Three 3.35m x 3.35m
With a rear facing UPVC double glazed window with stunning countryside views. Fitted wardrobes and drawers, contemporary black designer radiator, inset spot lights, power points and new carpets.
Bedroom Four 3.35m x 2.13m
With a front facing UPVC double glazed window with stunning countryside views. Fitted wardrobes, contemporary black designer radiator, inset spot lights, power points and new carpets.
Bathroom 2.11m x 1.80m
Fully tiled throughout, side facing window with privacy glass. Contemporary Three piece bathroom suite comprising of tiled enclosed bath with power shower over and screen, low level WC, hand wash basin with fitted vanity unit, contemporary black designer radiator and inset spot lights.
Integral Garage 5.08m x 5.31m
With an up and over electric powered door, power and lighting, access to house through the utility room.
Rear Garden
An enclosed rear garden, mainly laid to lawn with plant and shrub borders, patio area outside the kitchen diner.
Alternative Views
Front Garden & Driveway
Large corner driveway with space for 4 vehicles, mainly laid to lawn, with pathway leading to the front entrance.
