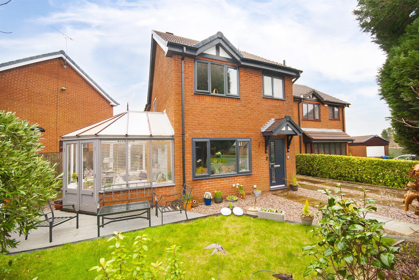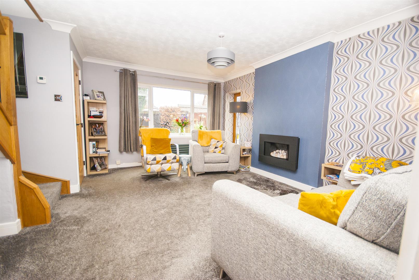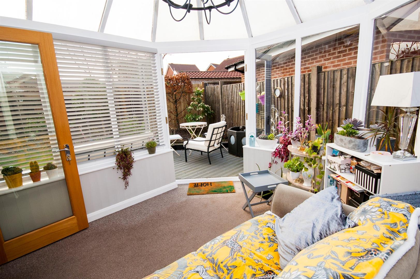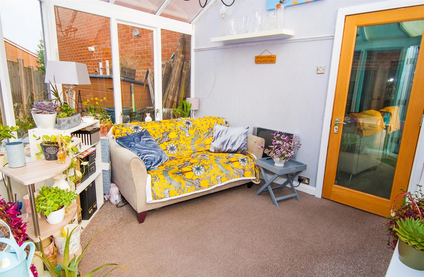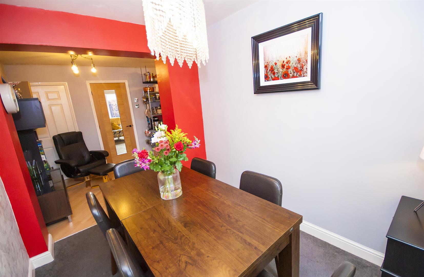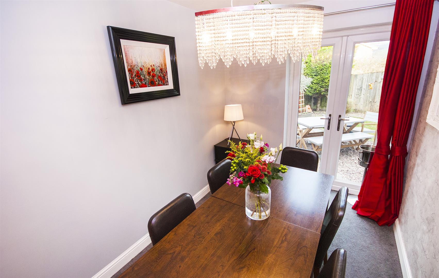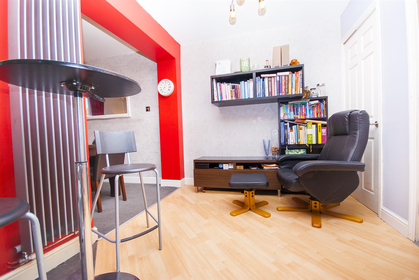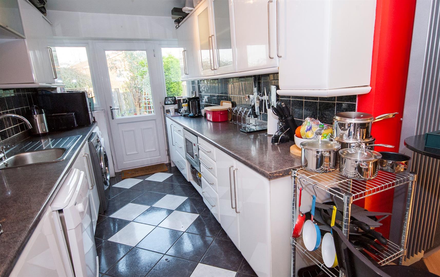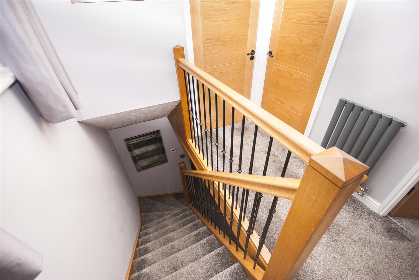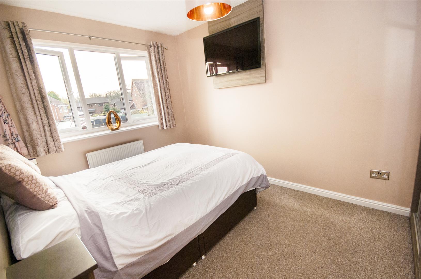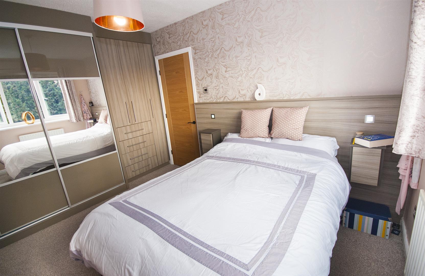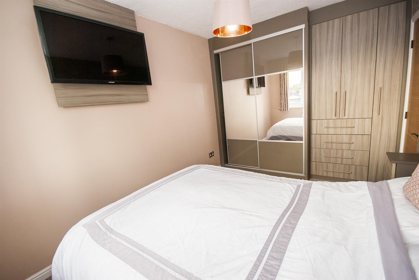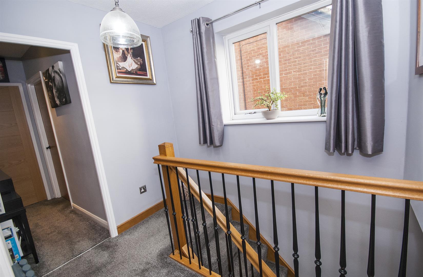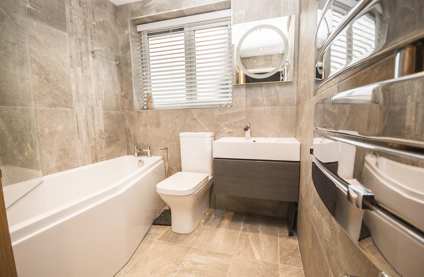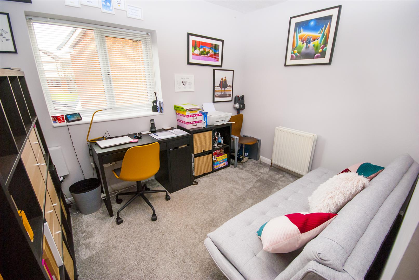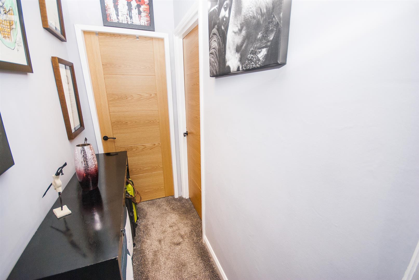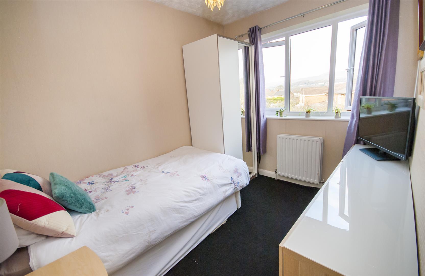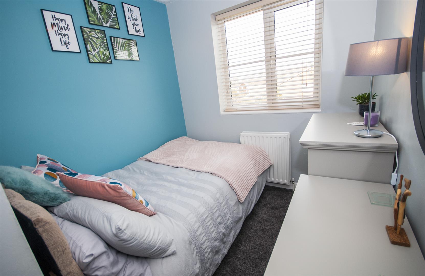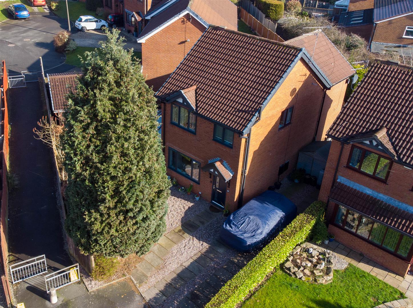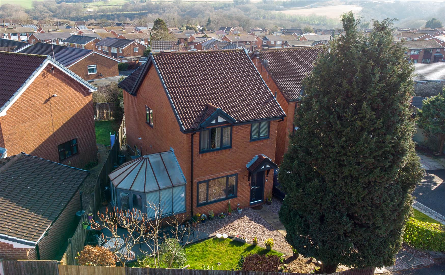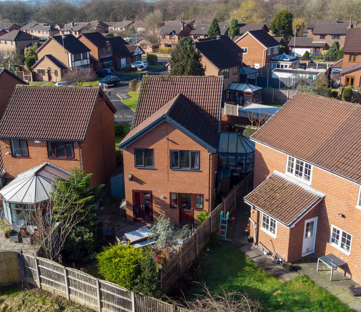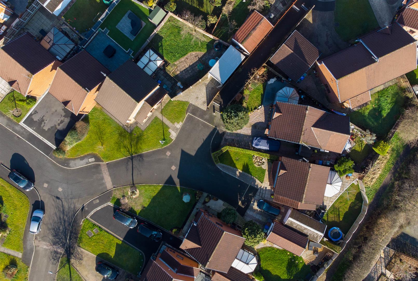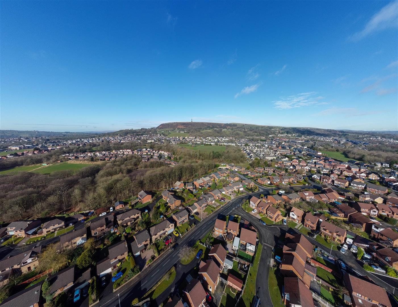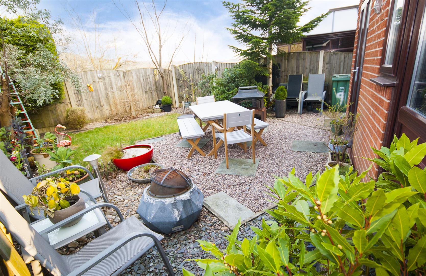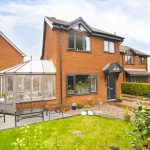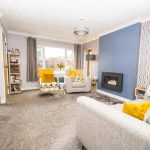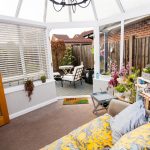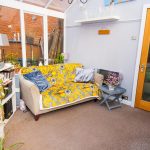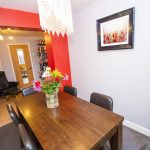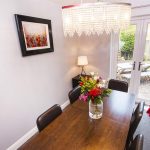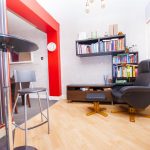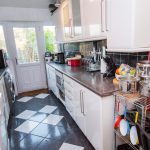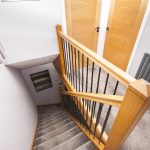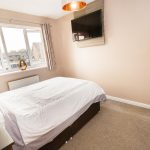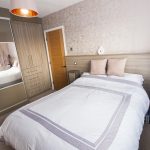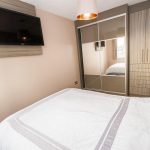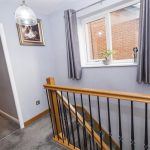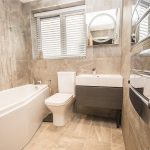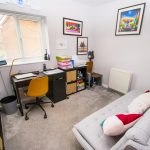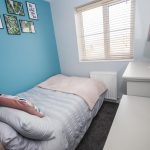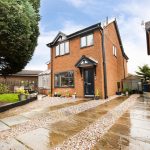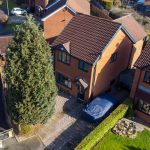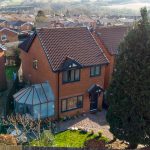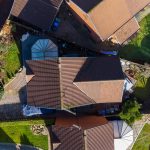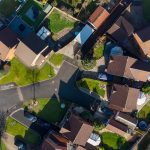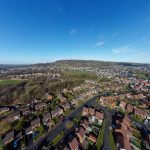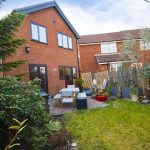4 bedroom Detached House
Astley Hall Drive, Ramsbottom, Bury
Property Summary
Entrance
With a Composite front door opening into the entrance vestibule, opening onward into the lounge.
Lounge (4.70m x 3.54m)
With a front facing UPVC window, coving, feature wall fire, radiator, TV point, power points and feature staircase with wrought iron balustrade ascending to the first floor.
Conservatory (3.38m x 3.01m)
Situated at the side of the property, with wall heater and power points.
Dining Room (2.80m x 2.25m)
With power points and UPVC French doors opening to the rear garden.
Snug (2.40m x 2.40m)
With laminate wood effect flooring, radiator, under stairs cupboard and power points, opening to the Dining Area and the Kitchen.
Kitchen (5.79m x 2.23m)
With tiled flooring, a range of wall and base units with contrasting work surfaces and inset sink and drainer unit, built in electric oven and hob with extractor hood, built in microwave, space for a fridge freezer, plumbing for a washing machine and for a dishwasher, and rear UPVC door, with windows either side, opening out to the garden.
First Floor Landing
With a side facing UPVC window, radiator, power points and access hatch to the loft space.
Master Bedroom (3.24m x 2.64m)
With a front facing UPVC window, fitted wardrobes and built in drawers, radiator, TV point and power points.
Bedroom Two (3.30m x 2.64m)
With a side facing UPVC window, radiator and power points.
Inner Landing
With spotlighting, leading to Bedrooms Three & Four.
Bedroom Three (3.02m x 2.33m)
With a rear facing UPVC window providing beautiful far reaching views, radiator and power points.
Bedroom Four (2.21m min x 2.16m)
L shaped bedroom with a rear facing UPVC window providing beautiful far reaching views, radiator, power points and a generous recess ideal for wardrobes.
Bathroom (2.45m x 1.90m)
Fully tiled with a front facing UPVC opaque window, tiled flooring, heated towel rail, extractor fan, airing cupboard and three piece bathroom suite comprising panel enclosed bath with electric shower over and screen, low flush WC and hand wash basin with vanity unit.
Rear Garden
An enclosed and private garden with plant and shrub borders, featuring areas of lawn, gravel, with external lighting and storage shed.
Front and side
Front and side gardens wrap around the conservatory enclosed by fencing and offering a great deal of privacy to enjoy alfresco dining on the decked area, surrounded by a variety of plants, shrubs and trees. With external power supply at the head of the driveway which provides parking for up to four vehicles.
