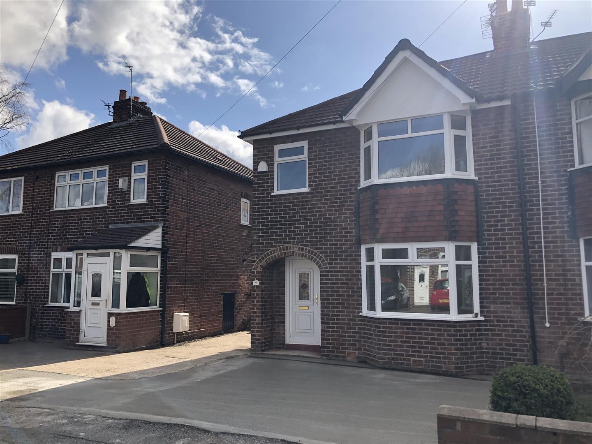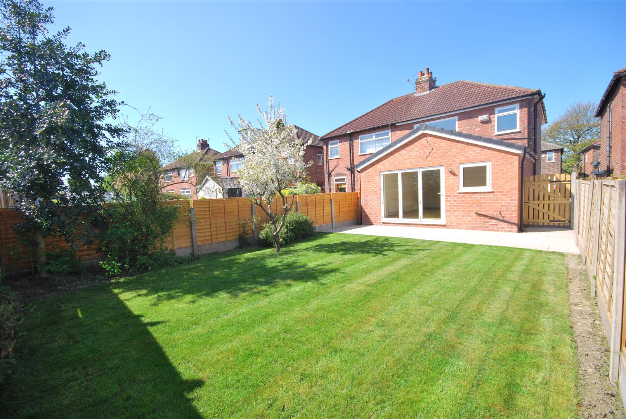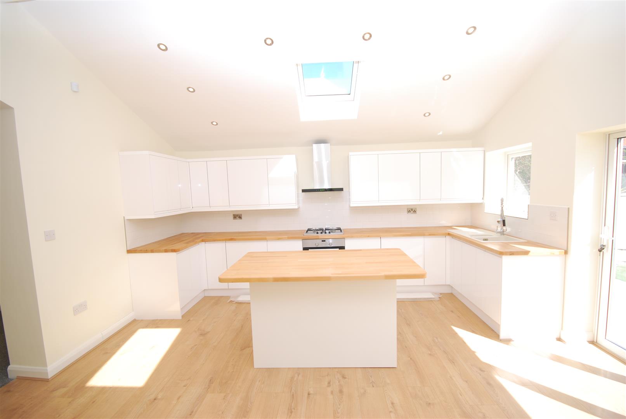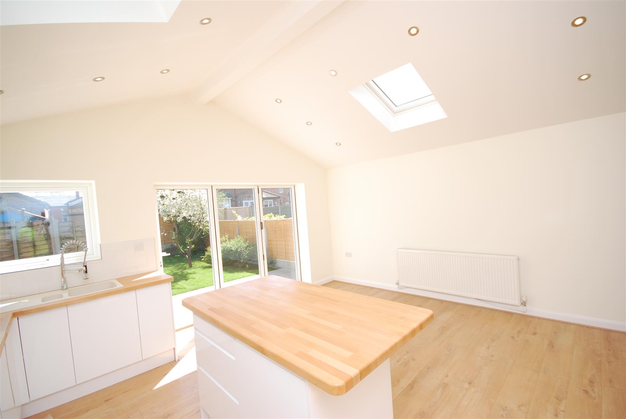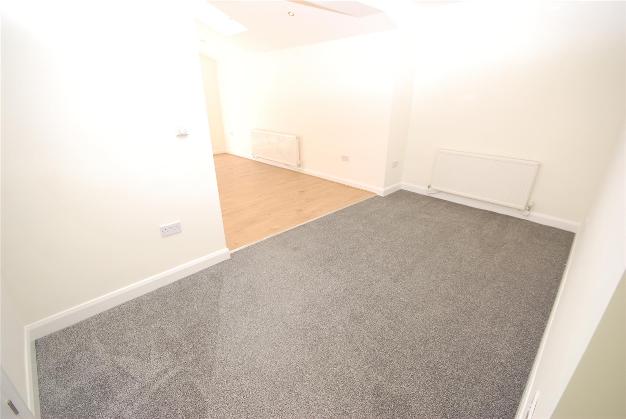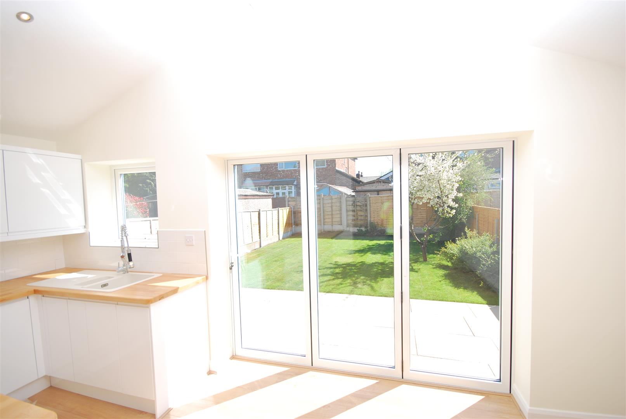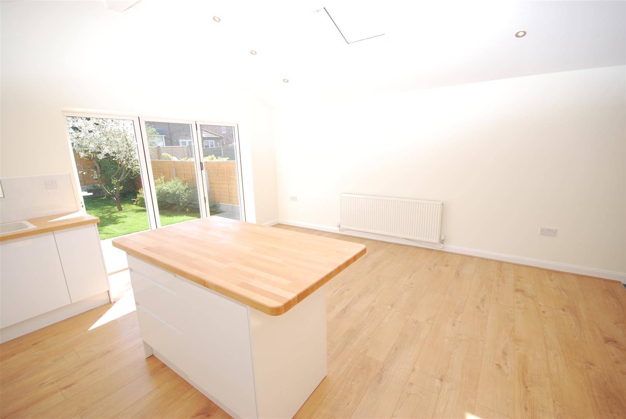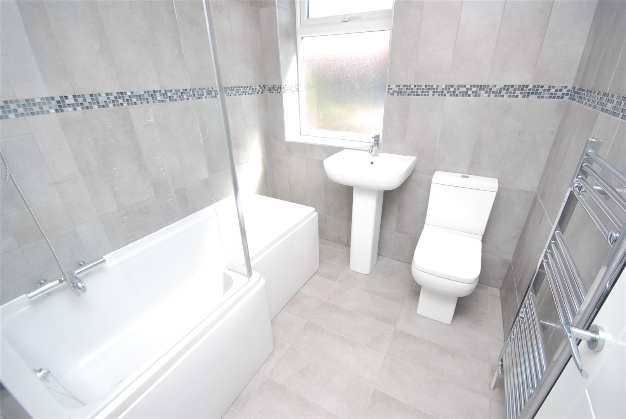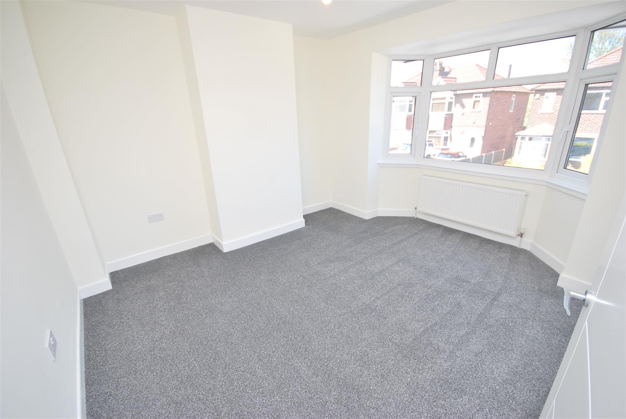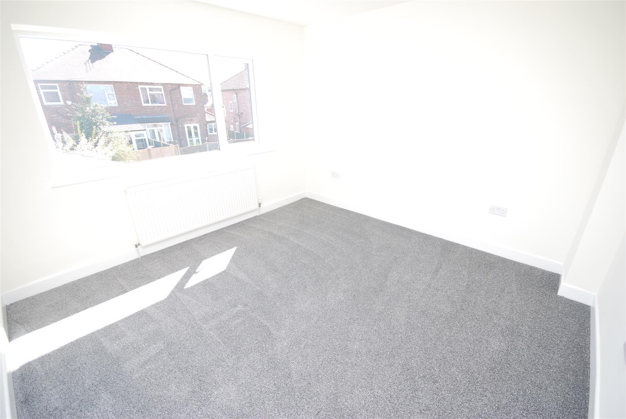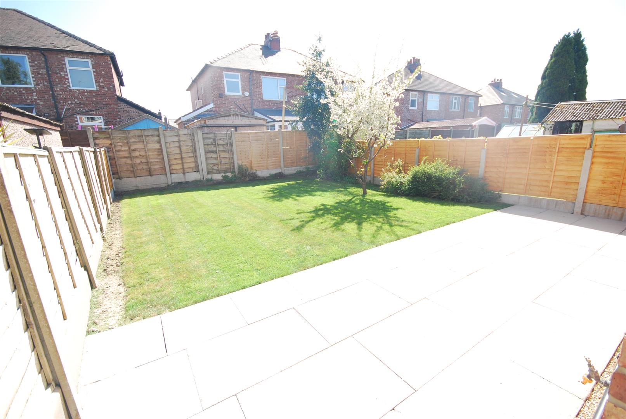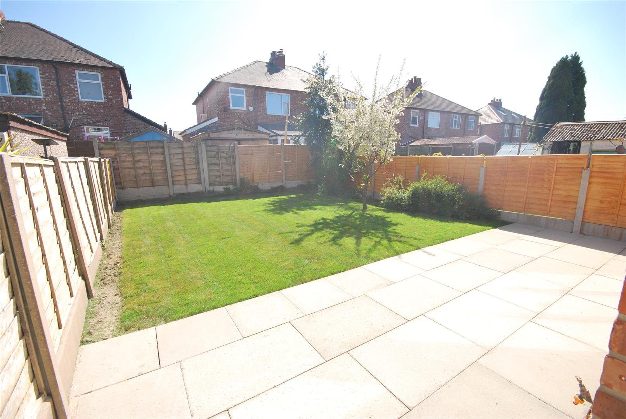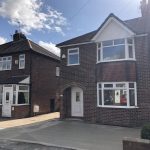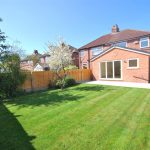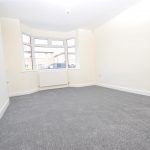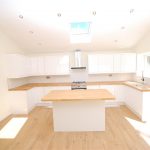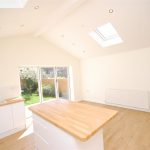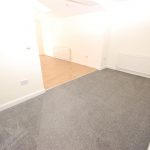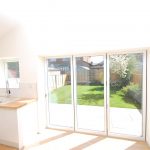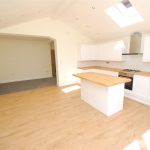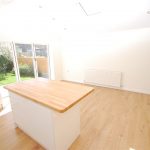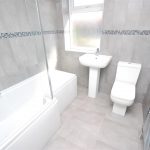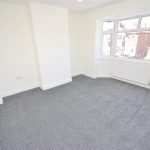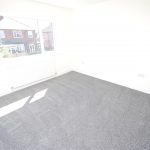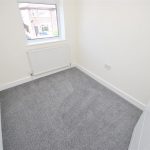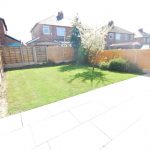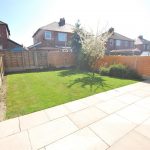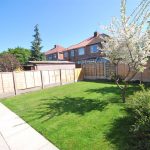Belvedere Drive, Bredbury, Stockport
Property Features
- Recently Refurbished Throughout
- Extended Three Bedroom Semi Detached
- Sold With No Chain
- Modern Fitted Open Plan Kitchen Diner
- Modern Fitted Bathroom & Downstairs WC
- Driveway Parking
- GCH & Fully Double Glazed
- Flagged Patio & Garden Area
Property Summary
Full Details
Hallway
uPVC door to front elevation, GCH Radiator, centre ceiling light, under stairs storage
Living Room 4.88m.1.22m x 3.66m.0.61m
uPVC Bay Window to Front Elevation, centre ceiling light, gas central heating radiator, meter cupboard
Downstairs WC
Two piece conprising of WC and wash hand basin, plumbed for washing machine
Open Plan Kitchen /Dining Room 4.57m.2.13m x 4.88m.0.30m
uPVC window to rear elevation, fitted with a wide range of wall and base units in white high gloss, solid wooden tops, breakfast bar area, one and half sink with mixer tap, five ring gas hob with extractor, electric oven, integrated fridge freezer, integrated dishwasher, gas central heating radiator, spot lights, x 2 velux windows, tri-folding doors to rear, opening out to flagged patio area in rear garden.
alternative view
Dining Room 4.27m.2.44m x 2.44m.0.30m
Bedroom One 3.35m.0.91m x 3.35m.0.91m
uPVC window to elevation, centre ceiling light, gas central heating radiator
Bedroom Two 3.66m x 3.35m.1.22m
uPVC window to elevation, centre ceiling light, gas central heating radiator
Bedroom Three 2.44m x 1.83m.1.22m
uPVC window to elevation, centre ceiling light, gas central heating radiator
Bathroom 1.83m.2.44m x 1.83m.1.22m
uPVC frosted window to elevation. Three piece suite in white, comprising of low level WC, wash hand basin, bath with thermostatic shower above with glass screen, fully tiled walls and floor, chrome heated towel rail, inset spot lights.
Rear Garden
Flagged area leading to laid to lawn area.
Front External
Front of the property has been concreted and has driveway parking for two vehicles
