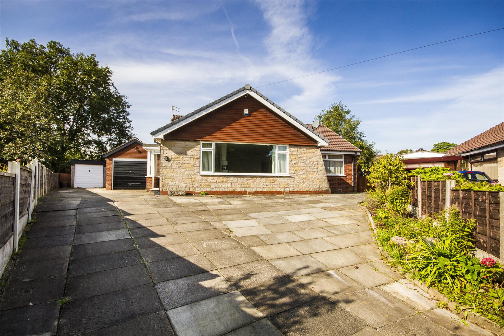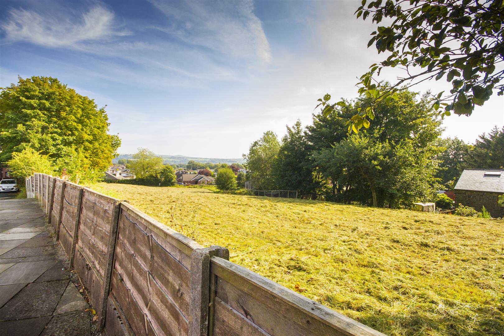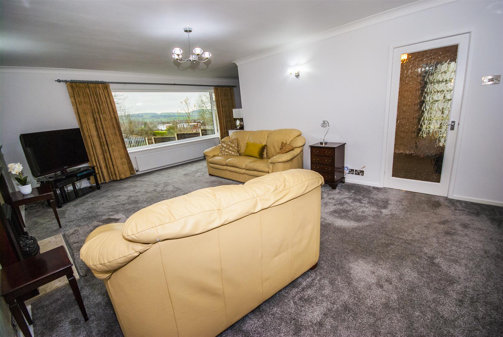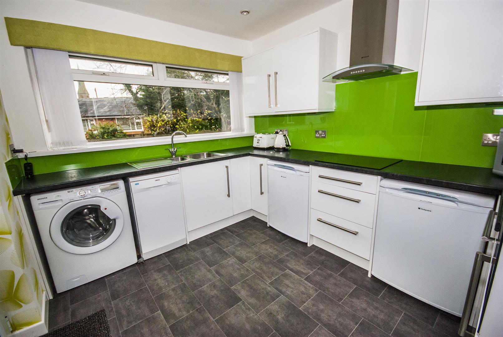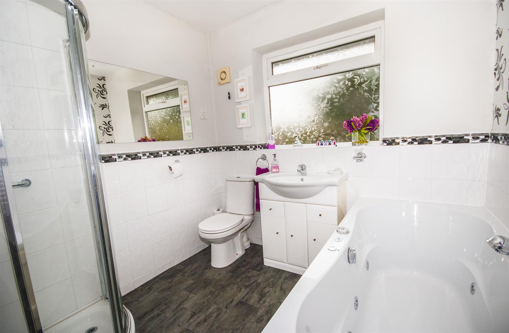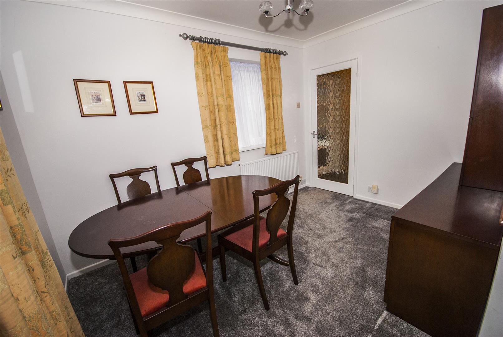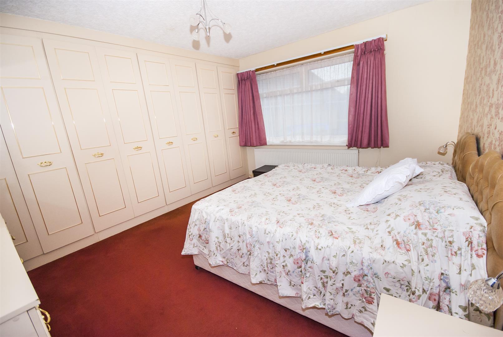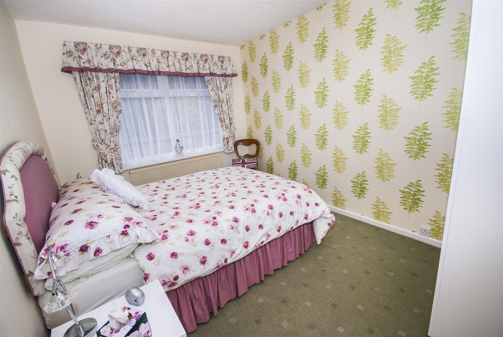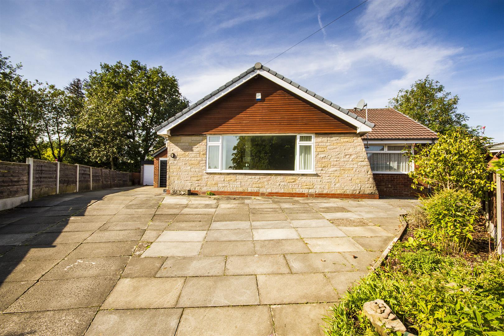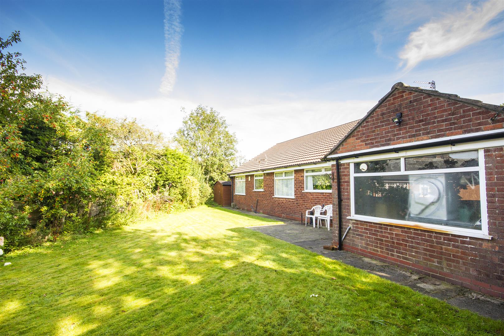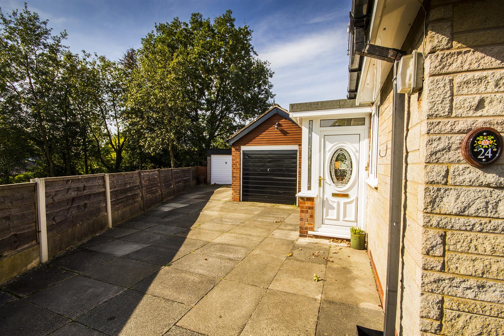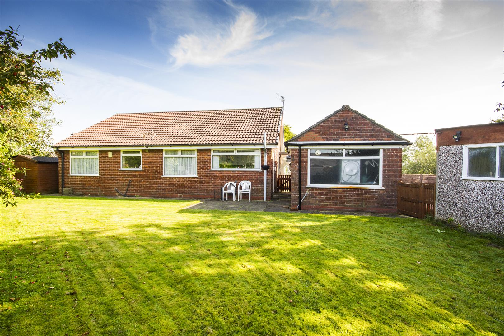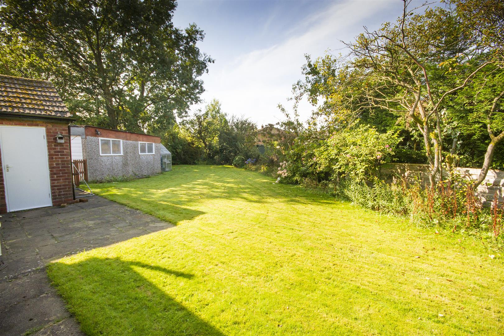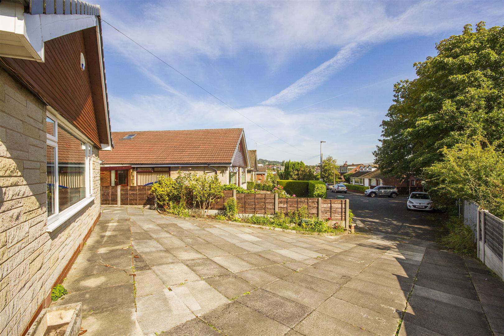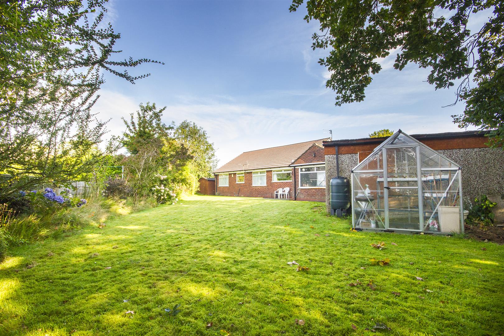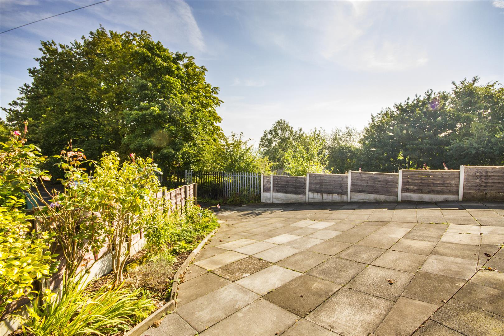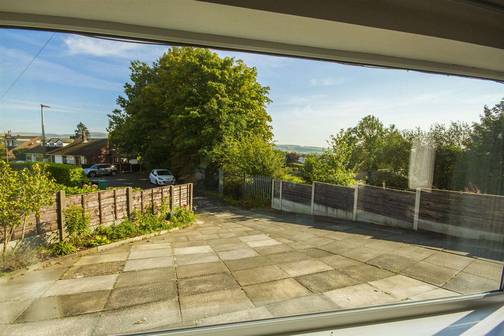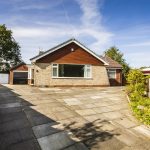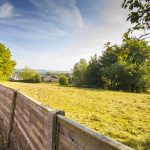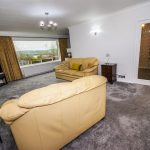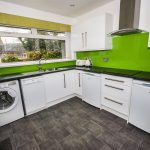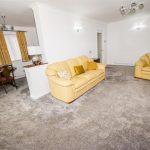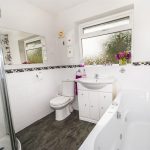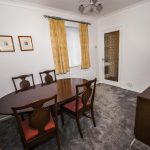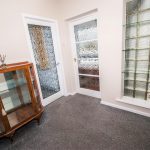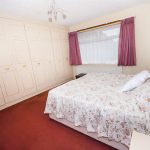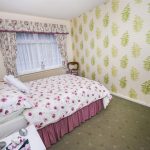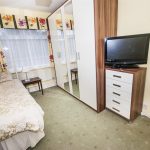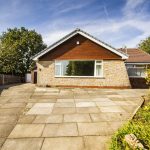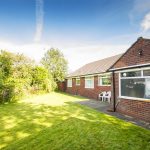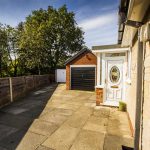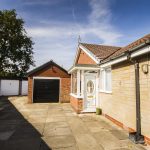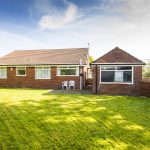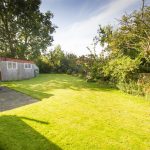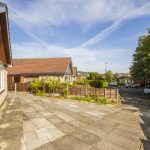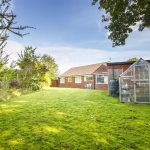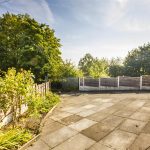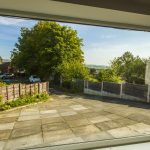Bodiam Road, Greenmount, Bury
Property Features
- Three Bedroom Detached Bungalow
- Well Presented, Light & Spacious Property
- Views Over knowle Hill & Scout Moor
- Sold With No Chain
- Open Plan 'L' Shaped Living & Dining Area
- Large Corner Plot, Set in Cul-De-Sac
- Driveway Parking for Over Six Vehicles & Two Garages
- View Is A Must To Appreciate Size of Property
Property Summary
This spacious detached bungalow occupies a generous corner plot situated in one of the area's most sought after postcodes, having an enclosed and private garden, substantial parking space to the front, a double garage PLUS a separate single garage! A MUST VIEW, this well appointed property cannot be appreciated without close inspection.
The bungalow benefits from having UPVC double glazed windows, gas central heating and ample storage space including boarded loft space. Internally comprising in brief; entrance porch opening to the hallway, a generous open plan living and dining room featuring a large picture window which looks out over Pendle Hill and Scout Moor, fully fitted kitchen, cloakroom and inner hallway leading to the master bedroom with wall to wall fitted wardrobes, two further double bedrooms and bathroom fitted with a jacuzzi bath and separate walk in shower unit.
Externally to the rear is a private and generously sized garden, whilst to the side there is a double garage in addition to a single garage which is plumbed for utilities. Ample additional parking space is available to the driveway.
Situated in the ever popular residential area of Greenmount, the location offers a wealth of local amenities.
Full Details
Porch
uPVC door to side elevation, double glazed windows to side elevation, tiled flooring, part tiled walls, wooden glass door to internal hallway
Entrance Hallway
Glass brick feature wall, centre ceiling light, gas central heating radiator, storage cupboard, alarm and wc.
Open Plan 'L' Shaped Living Room/ Dining Room 6.71m max x 6.40m
uPVC window to front elevation with views over knowle Hill and Scout Moor, open plan living room with electric feature fire, marble hearth and wooden surround, coving, gas central heating radiator x 3, centre ceiling light, x 4 wall lights x ample plug sockets with 2 USB sockets.
Dining Room 2.44m x 3.35m
uPVC window to side elevation, access to hallway, coving, centre ceiling light, gas central heating radiator.
Kitchen 2.62m x 3.28m
uPVC window to rear elevation with views overlooking large spacious garden, fitted with a wide range of modern slow shut wall and base units in white gloss, down lights, post form laminate work top, inset one and half sink with mixer tap, integrated oven and grill, four ring induction hob with modern extractor hood above, space for dishwasher, space for washing machine, space for fridge and freezer, Lino cushioned flooring, inset spots x 5, plus centre ceiling light, gas central heating radiator, uPVC door leading to rear garden,
WC
Two piece suite, comprising of low level wc and wash hand basin, centre ceiling light, gas central heating radiator, part tiled.
Inner Hallway
Leading off to Master bedroom, bedroom two, three and family sized bathroom, loft access which has drop down ladder, fully boarded, electric and also housing boiler.
Master Bedroom 3.96m x 3.38m
uPVC window to front elevation with views overlooking knowle Hill and Scout Moor, fitted wardrobes and side cabinets, safe, centre ceiling light, gas central hearting radiator.
Bedroom Two 3.76m x 2.67m
uPVC window to rear elevation overlooking large garden, centre ceiling light, gas central heating radiator.
Bedroom Three 3.66m x 2.44m
uPVC window to rear elevation overlooking large garden, centre ceiling light, gas central heating radiator, storage cupboard.
Bathroom 2.44m x 2.13m
uPVC frosted window to rear elevation, fitted with a modern fitted four piece suite, comprising of low level wc, wash hand basin with storage unit below, large jacuzzi bath, one and half size walk in shower with extractor, white chrome hand towel rail, gas central heating radiator, part tiled walls, x 4 inset spots, lino cushioned flooring.
Double Garage
Large double garage with plenty of storage and electrics.
Single Garage
Up and over garage door with plumbing for washing machine, electrics and lighting with rear door entrance from rear garden
Rear Garden
The property benefits from having a very large garden and is enclosed with wooden fencing, flagged paving and large lawned area, mature trees and shrubs. It also benefits from security lighting, shed and a greenhouse, The property has potential to extend, due to the size of the outside space. There is also an additional gate from the garden which leads out onto North Avenue.
Alternative View
Front External
Flagged Driveway with ample parking for over six vehicles, plants and shrubbed boarders to side of driveway, with views over knowle Hill and Scout Moor.
