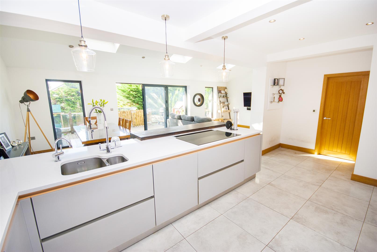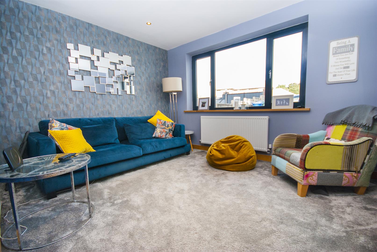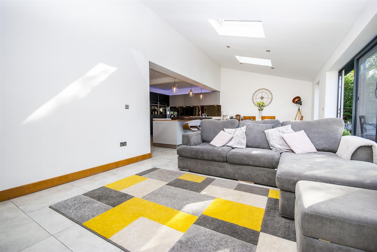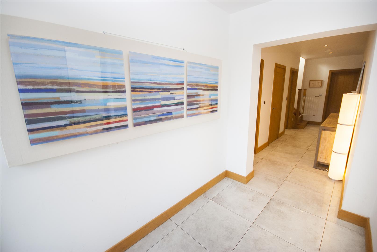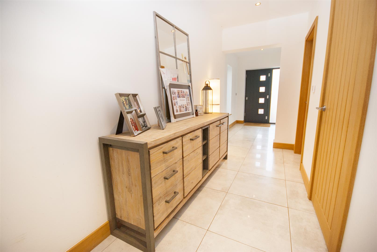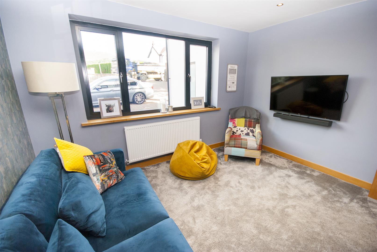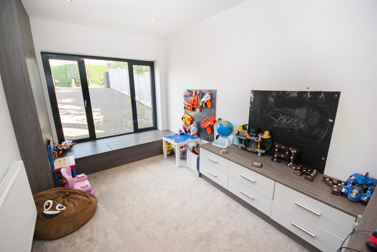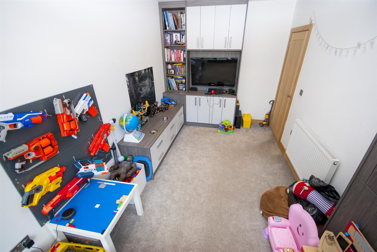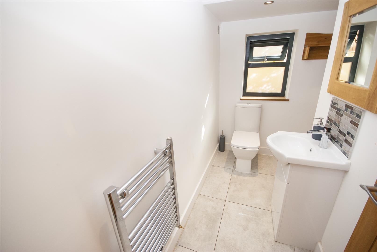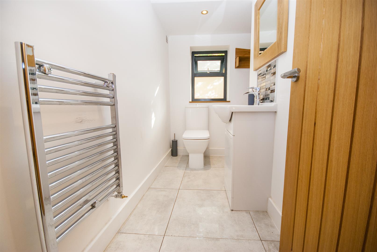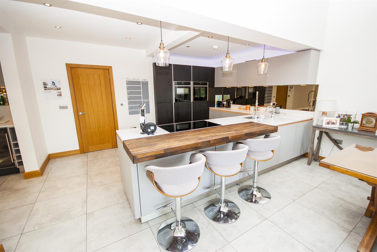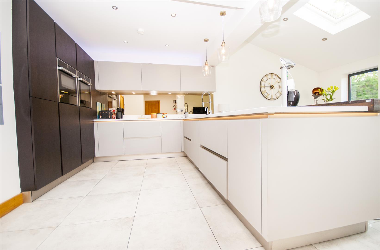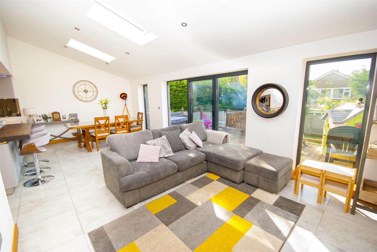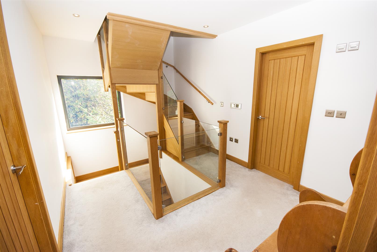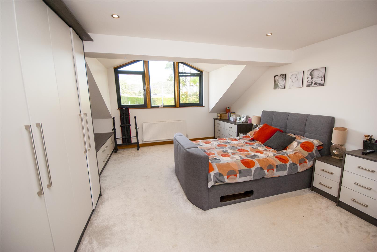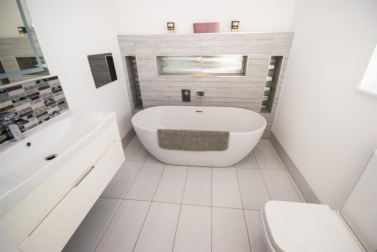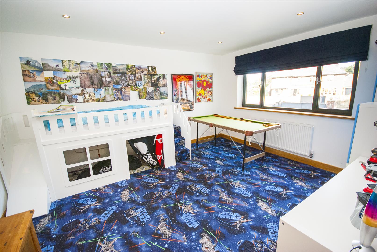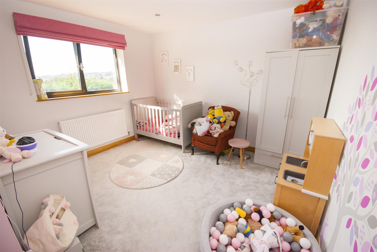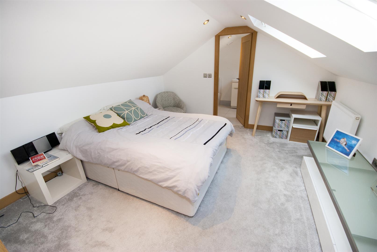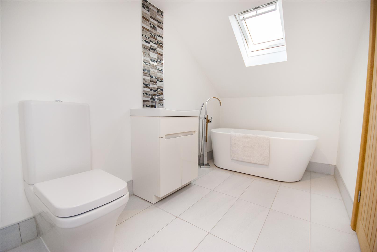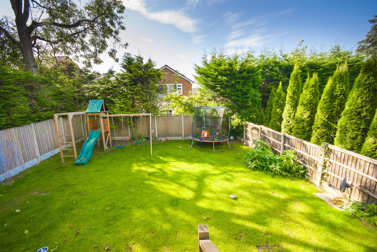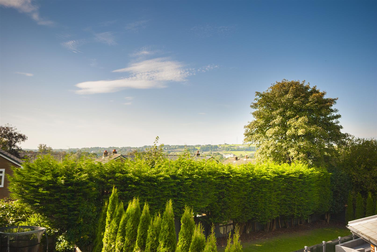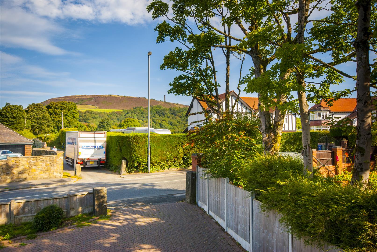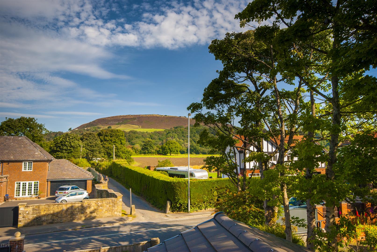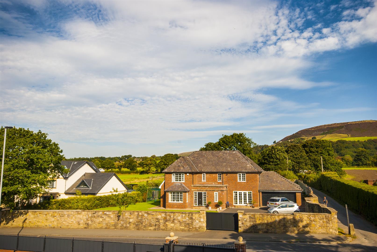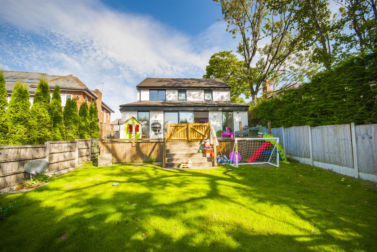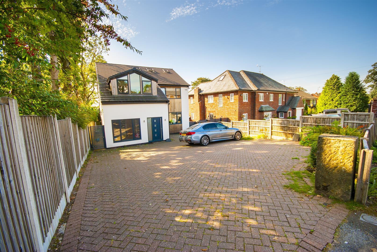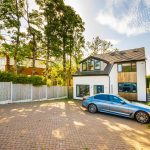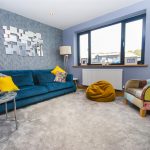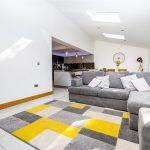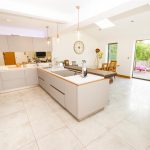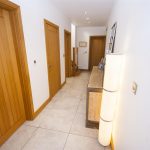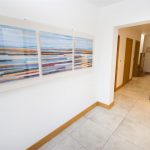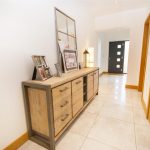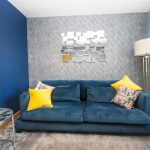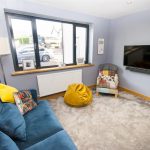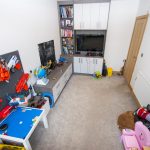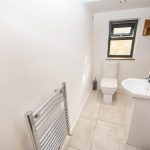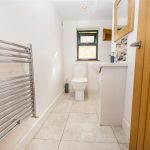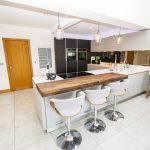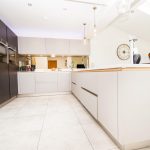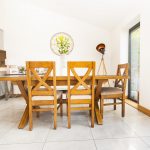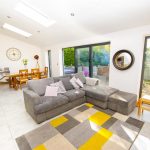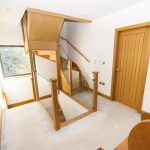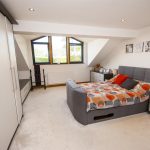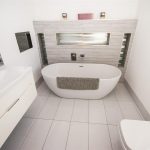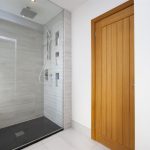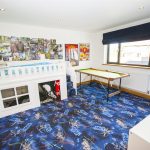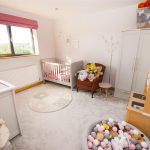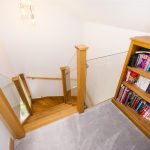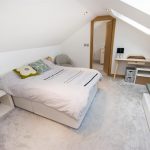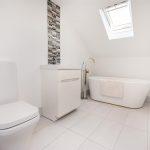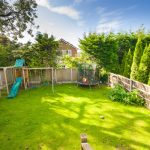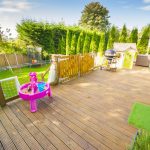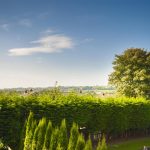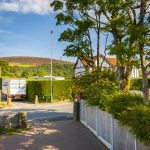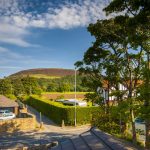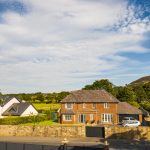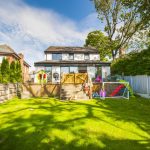4 bedroom Detached House
Bolton Road, Hawkshaw, Bury
Property Summary
Hallway
'L' shape hallway with a front facing entrance door with a side facing uPVC double glazed window, tiled flooring, inset spot lighting and power points.
Family Living Room (3.84m x 3.12m)
With a front facing uPVC double glazed window, inset spot lighting, gas central heating radiator and power points.
Play Room (4.17m x 2.59m)
With a front facing uPVC double glazed window, inset spot lighting, fitted cupboard and draws, gas central heating radiator and power points.
Store Room
With a side facing door, wall mounted boiler and inset spot lighting.
Office Room (2.41m x 2.21m)
uPVC double glazed window to side elevation, inset spot lights, gas central heating radiator.
Downstairs WC (2.59m x 2.13m)
With a side facing uPVC double glazed opaque window, fitted with a two piece modern bathroom suite, comprising of low level flush and wash hand basin with vanity unit below, art tiled walls, tiled flooring, gas central heating radiator, inset spotlights.
Open Plan Kitchen/Diner/Living Accommodation (4.90m x 3.51m)
Fantastic open plan living to rear of property, offering a fantastic space for all the family, fitted with uPVC windows x 2 to rear elevation overlooking garden, bi-folding doors leading onto decked area to garden, 3x velux windows, fitted with ample wall and base contemporary slow closed units in a mixture of light grey matt and black with complementary LED down lights under units, inset sink with mixer tap, quartz worktops with breakfast bar area with wooden worktop, and seating for three with feature lighting and tiled flooring throughout with underfloor heating? x5 ring induction NEFF hob and NEFF extractor above, smoke mirror splashback, double NEFF oven, integrated wine chiller, integrated NEFF dishwasher and fridge freezer, inset spot lights, access to storage room.
Alternative View (3.76m x 3.63m)
Alternative View of Seating Area (4.45m x 3.58m)
Utility Room (2.67m x 2.11m)
Fitted with a range of wall and base units and contrasting worktops with inset sink and mixer tap, fitted with integrated fridge freezer, space for washing machine, tiled flooring, inset spot lights.
First Floor Landing (3.45m x 2.74m)
With a rear facing uPVC double glazed window, power points, glass staircase ascending to second floor.
Bedroom Two (5.59m x 4.52m)
With a front facing uPVC double glazed apex windows with countryside views, modern fitted wardrobes and drawers, inset spot lighting, gas central heating radiator, TV point and power points.
Bedroom Three (4.55m x 3.86m)
With a front facing uPVC double glazed window with countryside views, inset spot lighting, gas central heating radiator, TV point and power points.
Bedroom Four (3.56m x 3.20m)
With a rear facing uPVC double glazed window with countryside views, inset spot lighting, gas central heating radiator, TV point and power points.
Family Bathroom (4.95m x 2.26m)
With a rear facing uPVC double glazed opaque window, fitted with a modern four piece bathroom suite, comprising of free standing bath, double walk in shower, low level wc and hand wash basin with modern fitted drawers below, TV, part tiled walls, tiled flooring, heated towel rail.
Second Floor Landing (1.85m x 0.94m)
Master Bedroom (3.61m x 3.48m)
With two Velux skylight windows, inset spot lighting, gas central heating radiator, power points, access to en-suite.
En-Suite (3.48m x 1.78m)
With a Velux skylight window, fitted with a modern three piece bathroom suite, comprising of free standing bath, low level wc and hand wash basin with vanity unit below, tiled flooring, part tiled walls, heated towel rail.
Rear Garden
An enclosed private garden with wooden fencing, decking area leading off from proeprty with steps leading down to lawned garden area.

