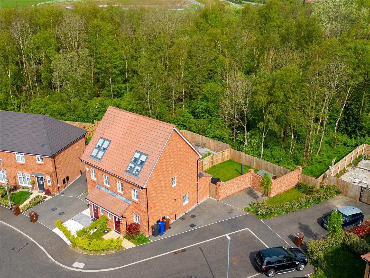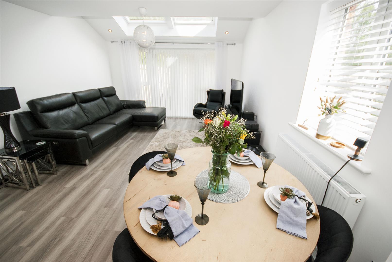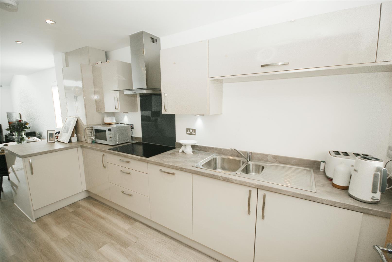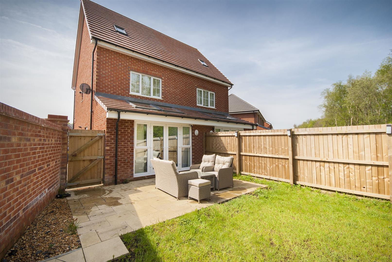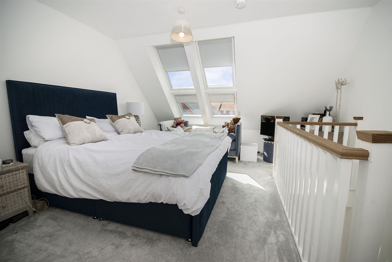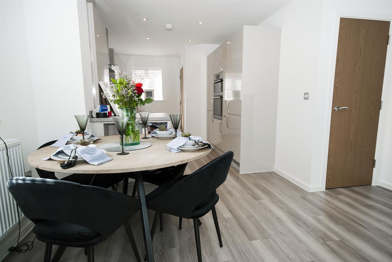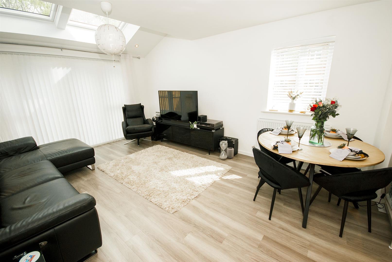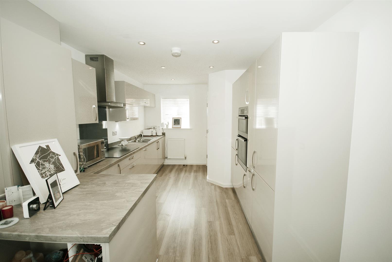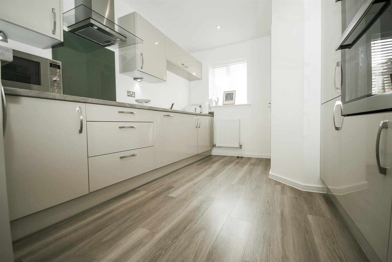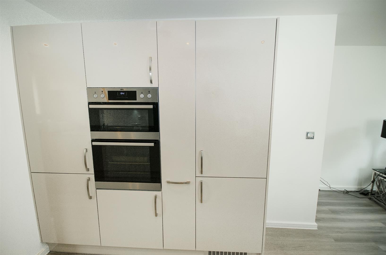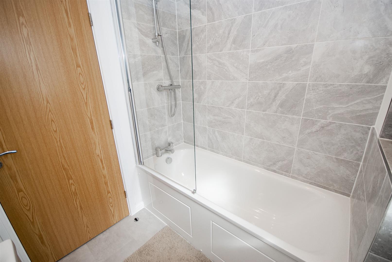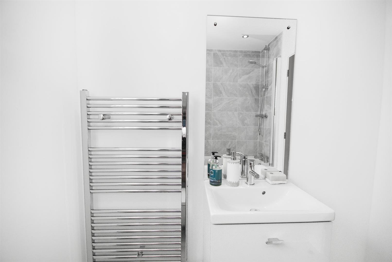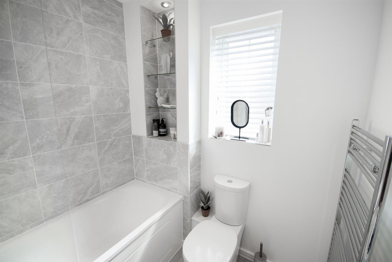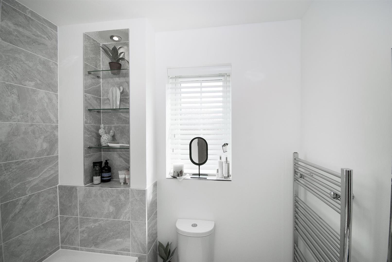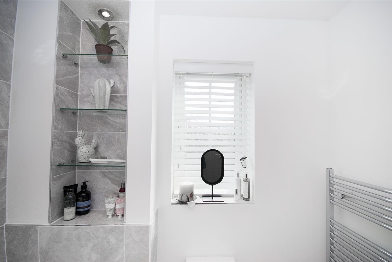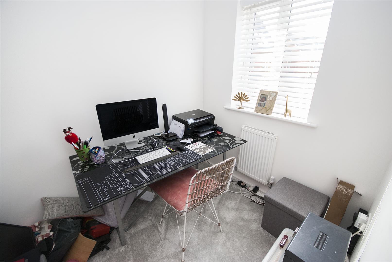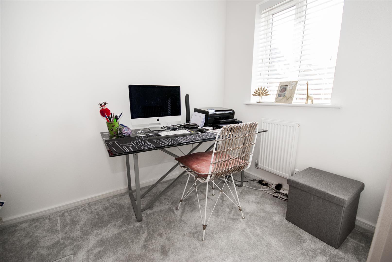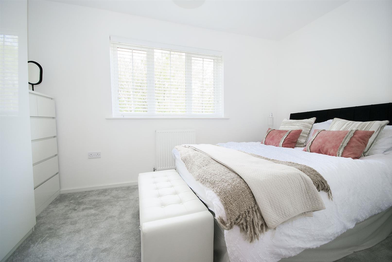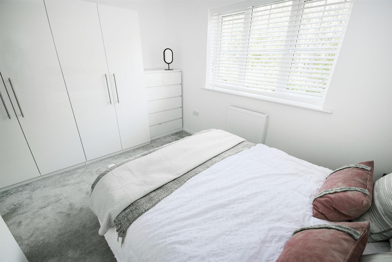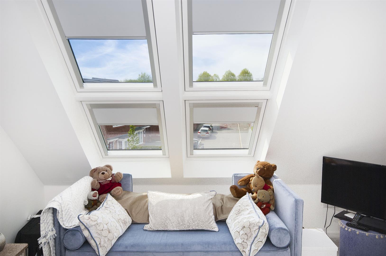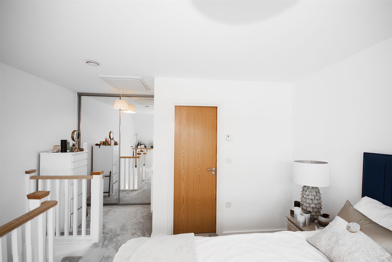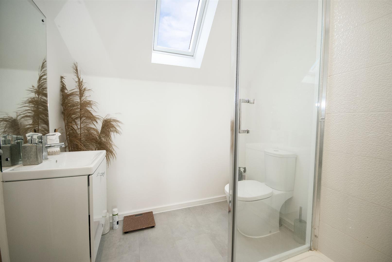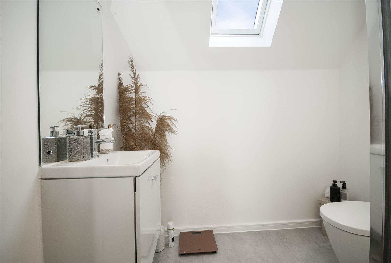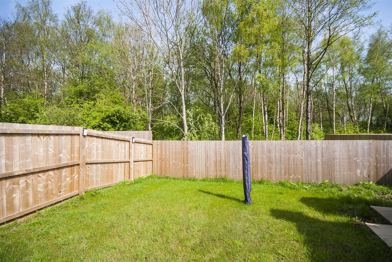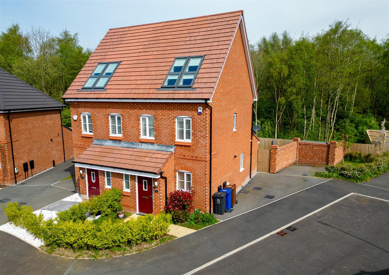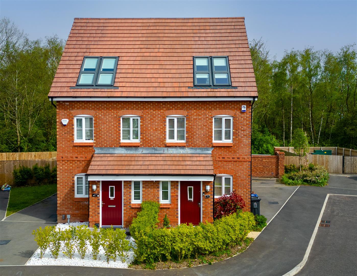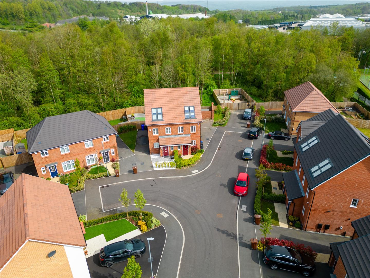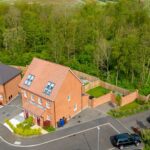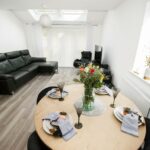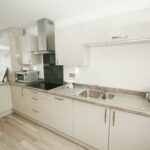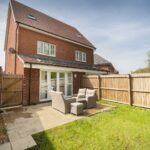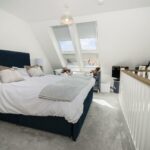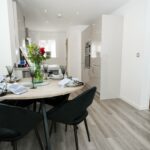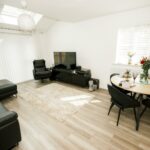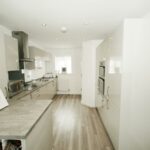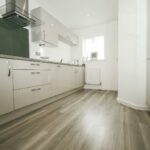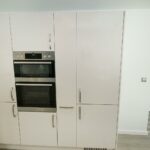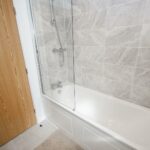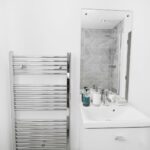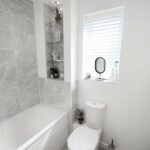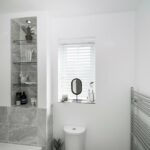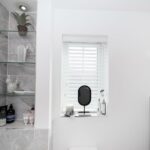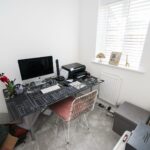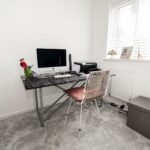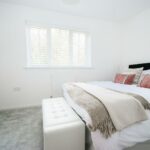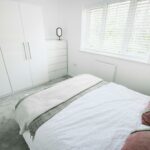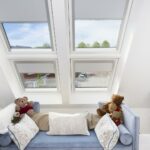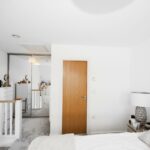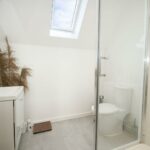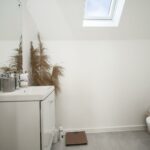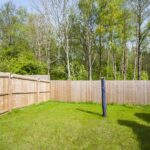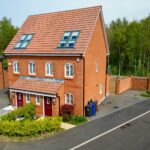Bowler Avenue, Accrington
Property Features
- Well Presented Three Bedroom Detached New Build
- Set In A Quiet Cul De Sac Location
- Set Over Three Levels
- Situated In A Desirable & Popular Location In Accrington
- Open Plan Kitchen/Dining & Family Living Room
- Family Bathroom, Downstairs WC and Master En-suite
- Private Garden To Rear & Parking With Garden To Front
- Close To Local Amenities & Transport Links
Property Summary
Introducing this impeccable three-bedroom semi-detached home by Charles Louis Homes. Set over three levels, this property offers a bright and spacious interior with an open-plan design on the ground floor.
Featuring an entrance hallway, downstairs WC, and a stylish modern kitchen/dining area flowing seamlessly into an open living space that overlooks and opens onto the rear garden, the ground floor is perfect for both living and entertaining.
Ascending the staircase to the first floor, you'll find bedrooms two and three, along with a modern family bathroom. The second floor houses the master bedroom with its own en-suite, ensuring privacy and comfort for the occupants.
Benefiting from gas central heating and double glazing throughout, this home provides year-round comfort and energy efficiency.
Don't miss the chance to experience the spaciousness, charm, and ideal location of this property first hand. Viewing is highly recommended.
Full Details
Entrance Hallway 1.98m x 2.74m
uPVC entrance door opening into the hallway, laminate wood effect flooring, radiator and stairs ascending to the first floor.
Downstairs WC 0.86m x 1.68m
With a front facing opaque uPVC window, laminate wood effect flooring, low level WC and hand wash basin with pedestal
Kitchen Diner 2.84m x 6.15m
Laminate wood effect flooring, fitted with a range of wall and base units with a contrasting work top and downlights, inset sink and drainer with a mixer tap, built in double oven and induction hob with extractor fan, integrated dishwasher, washing machine and fridge freezer, inset ceiling spot lights.
Living Room 3.94m x 3.43m
With rear facing uPVC double glazed patio doors, additional two Velux windows, laminate wood effect flooring, radiator and power points
Alternative View
First Floor Landing 0.89m x 3.23m, 1.96m x 1.60m
With a front facing uPVC double glazed window, radiator and stairs to the second floor
Bedroom Two 3.96m x 2.90m
Rear facing uPVC double glazed window, radiator, power points and a central ceiling light.
Bedroom Three 1.88m x 1.93m
Front facing uPVC double glazed window, radiator and power points
Bathroom 1.88m x 1.93m
Partially tiled with laminate flooring, heated towel rail, extractor fan, three piece bathroom suite comprising of a panel enclosed bath with thermostatic shower and screen, low flush WC and a hand wash basin with pedestal.
Bedroom One 3.96m x 4.42m
Two front facing Velux window, radiator, fitted wardrobes, power point, central ceiling light and access to the master en-suite
Alternative view
Ensuite 2.06m x 2.03m
Partially tiled with a rear facing Velux window, laminate flooring, heated towel rail extractor fan, walk in shower cubicle with mains fed shower, low flush WC and a hand wash basin with vanity.
Rear Garden
An enclosed private rear garden with a patio area and lawn,
Front elevation
