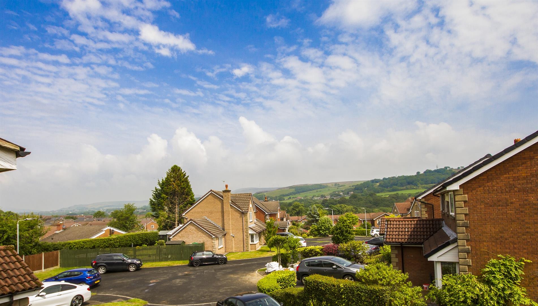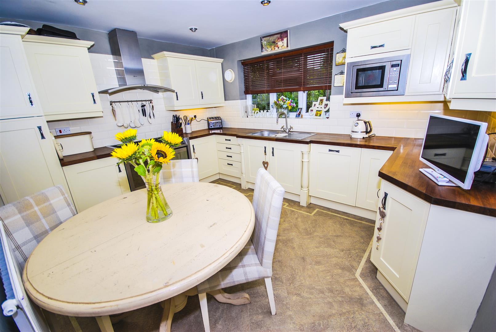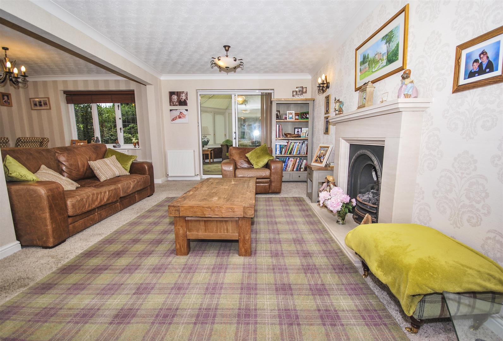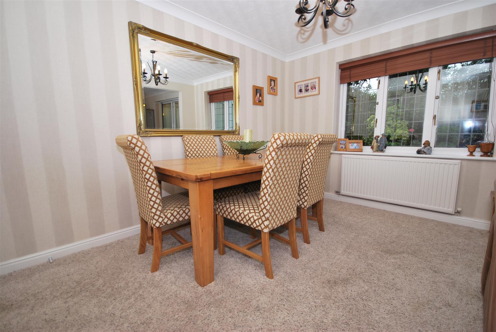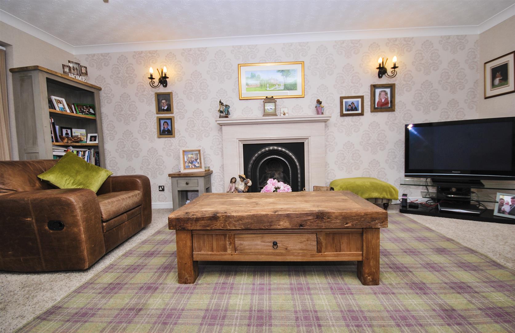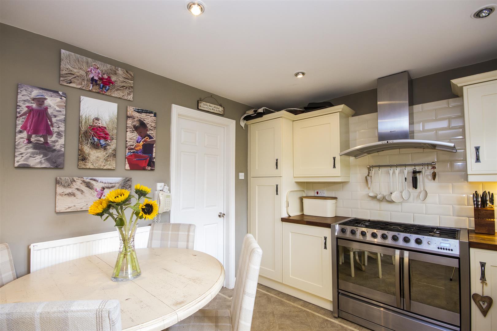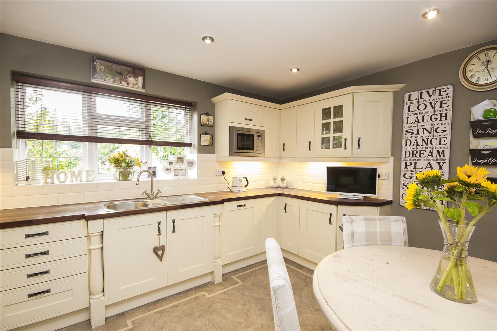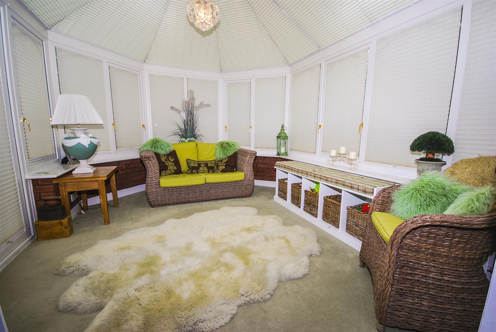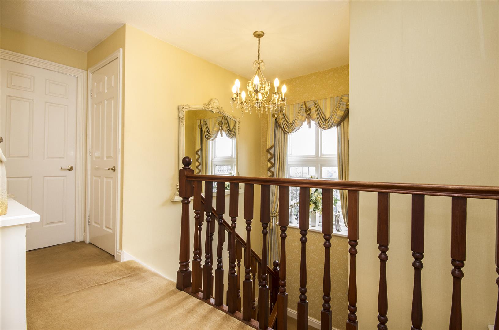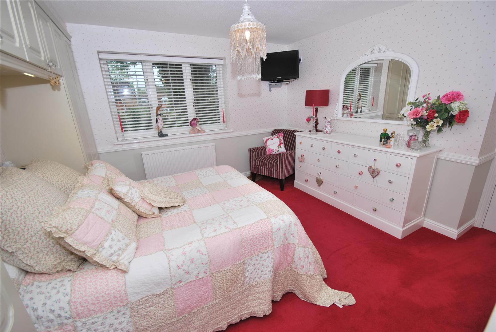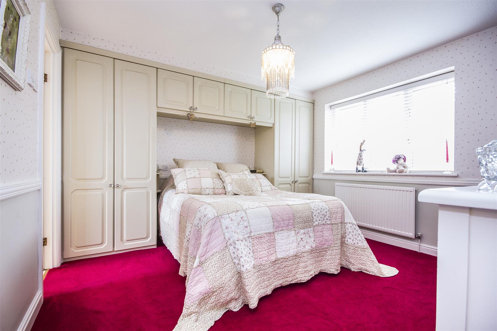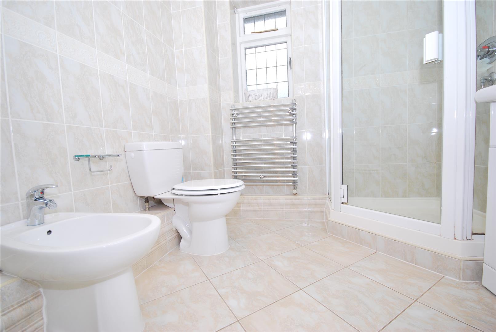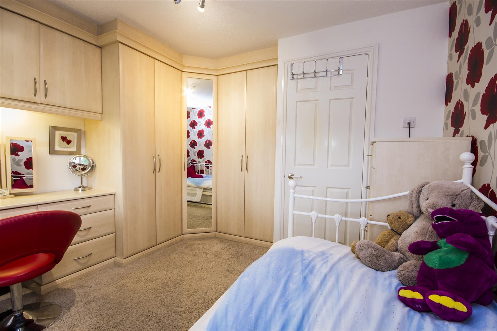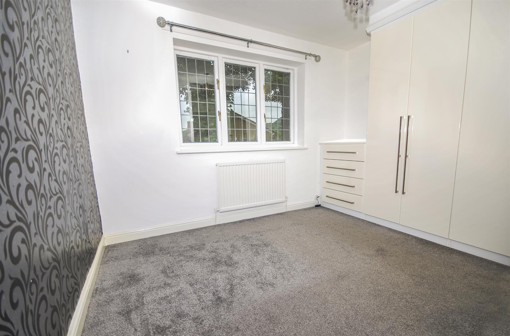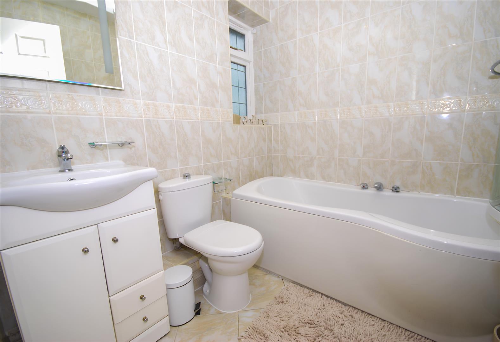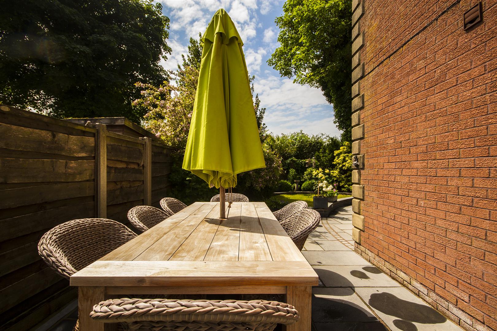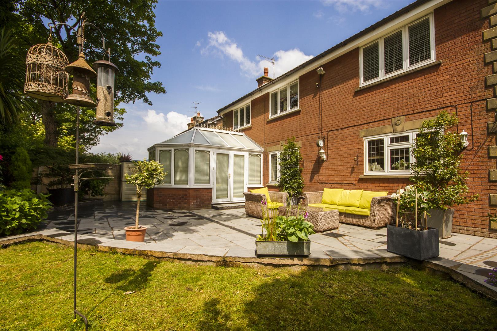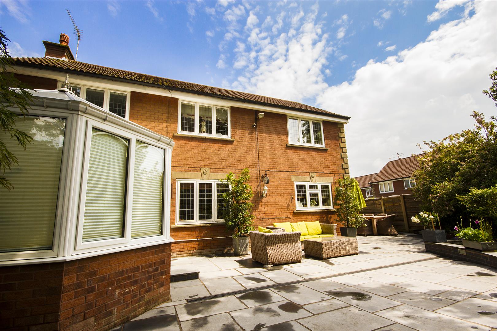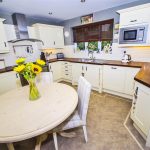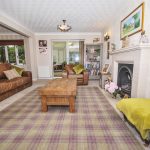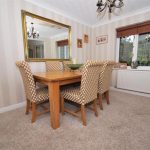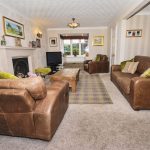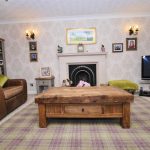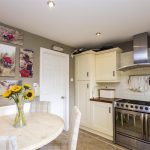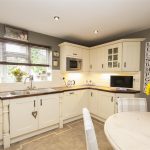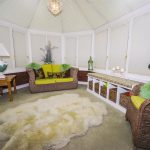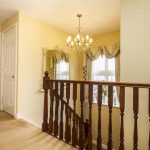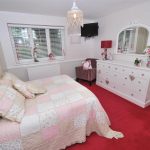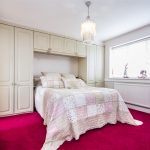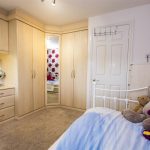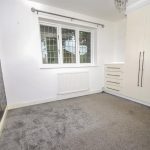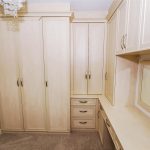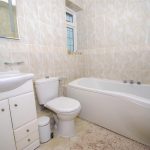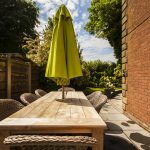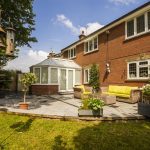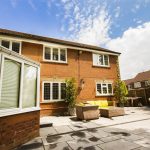4 bedroom Detached House
Brooksbottoms Close, Ramsbottom, Bury
Property Summary
Entrance Porch (0.91m.2.74m x 2.44m.1.52m)
Exposed brick walls, front door and windows.
Hallway
Stunning entrance hallway, access to downstairs accommodation, gas central heating radiator, centre ceiling light with wooden staircase to first floor with large uPVC window to front elevation.
Open Plan Lounge / Dining Room (6.40m.3.05m x 3.35m.0.30m)
Upvc Bay fronted window to front elevation, L shaped lounge though dining room, feature gas fire with surround, gas central heating radiator, centre ceiling light, sliding doors leading off to conservatory.
Dining Room (3.66m.0.30m x 3.05m.0.30m)
uPVC window to rear elevation with views overlooking garden, gas central heating radiator, centre ceiling light.
Kitchen/Breakfast Room (3.66m.0.61m x 3.66m.3.35m)
uPVC window with views overlooking rear garden, Range of wall and base units with down lights, inset sink with mixer tap, range cooker with extractor fan above, integral dishwasher, microwave, fridge and freezer, part tiled splashback, marmoleum flooring, gas central heating radiator, spot lights and access to utility room.
Utility Room (2.13m.0.91m x 1.52m.2.44m)
Access to rear garden, boiler, plumbing for washing machine, uPVC window
Downstairs WC (2.13m.0.91m x 0.91m.0.91m)
uPVC window to front elevation, low level WC, wash hand basin, gas central heating radiator, centre ceiling light.
Conservatory (3.66m.1.83m x 3.05m.2.44m)
uPVC windows to rear elevation overlooking garden and stunning views of Peel Tower, uPVC french patio doors leading to garden, carpet flooring, sliding doors leading to lounge, exposed brick wall, gas central heating radiator, ceiling blinds and centre light.
Master Bedroom (3.35m.2.44m x 3.66m.1.52m)
uPVC window to rear elevation with stunning views over Peel Tower, fitted wardrobes, gas central heating radiator, centre ceiling light, door leading to en-suite bathroom
En-Suite (1.83m.2.13m x 2.13m.0.30m)
uPVC frosted window to front elevation, fully tiled walls, tiled floor, low level WC, wash hand basin, walk-in shower, centre ceiling light, gas central heating radiator.
Bedroom Two (2.74m.0.91m x 3.35m.0.30m)
uPVC window to rear elevation with stunning views over Peel Tower, fitted wardrobes, gas central heating radiator, centre ceiling light,
Bedroom Three (2.74m.3.05m x 3.05m.2.44m)
uPVC window to rear elevation with stunning views over Peel Tower, fitted wardrobes, gas central heating radiator, centre ceiling light,
Bedroom Four
uPVC window to front elevation with stunning views, fitted wardrobes, gas central heating radiator, centre ceiling light,
Family Bathroom
uPVC frosted window to front elevation, low level WC, wash hand basin, bath with over head shower, spot lights, gas central heating radiator, fully tiled walls, tiled floor.
Rear Garden
With stunning views over Peel Tower the rear garden benefits also from offering good sized patio area leading off to lawned area with shrubberies, plants and trees.
Alternative View
External
Externally the property offers driveway parking for up to five cars and a double garage. The property is also garden fronted and offers beautiful views and is set at the end of a cul-de-sac, on a corner plot.

