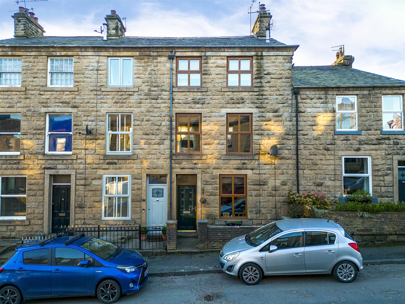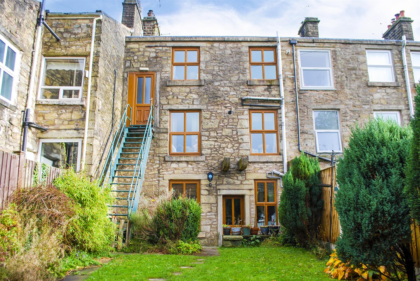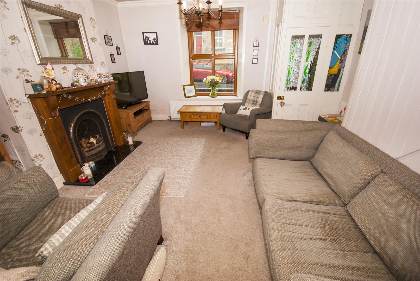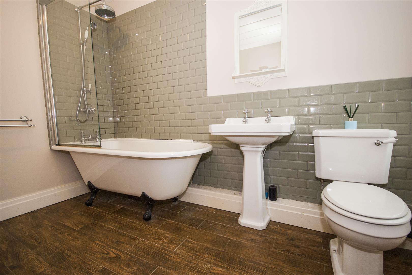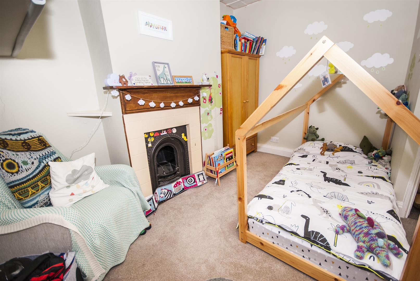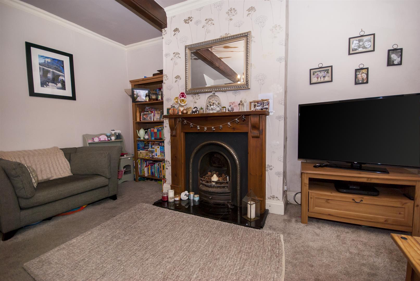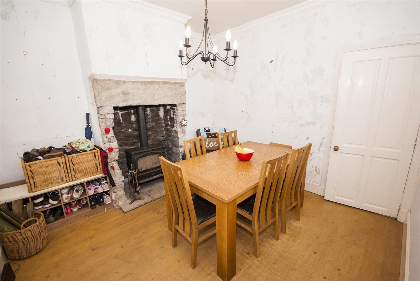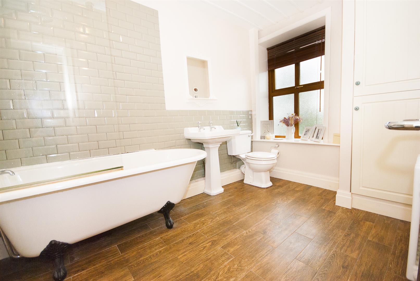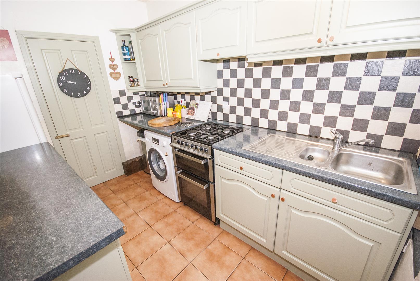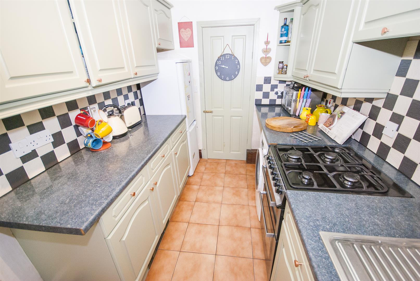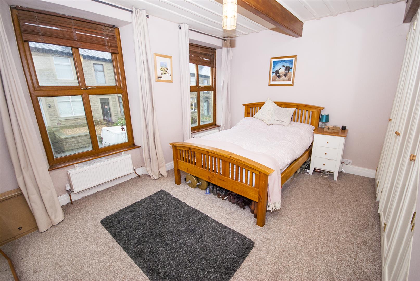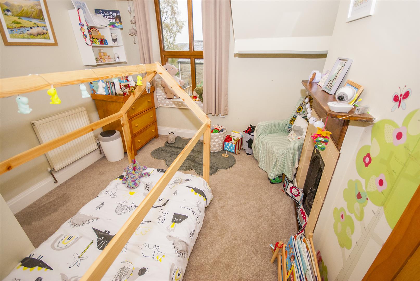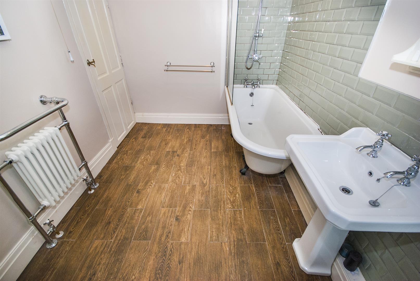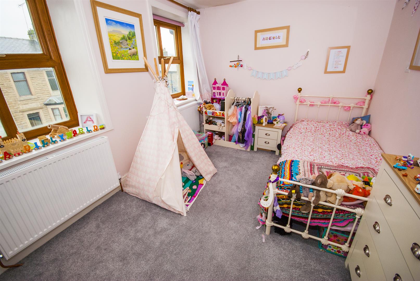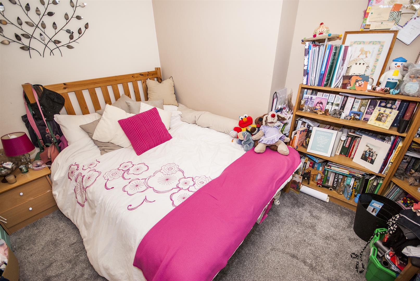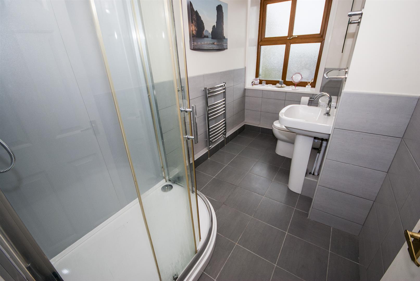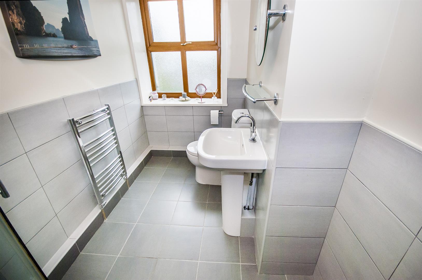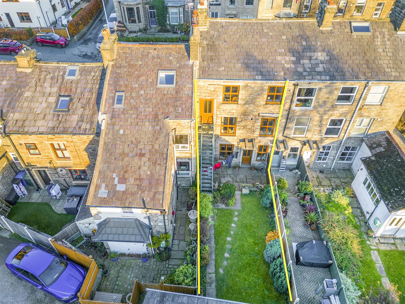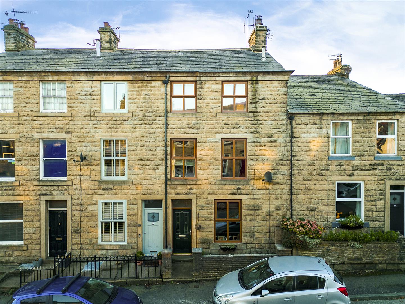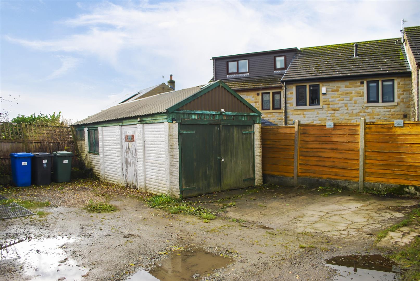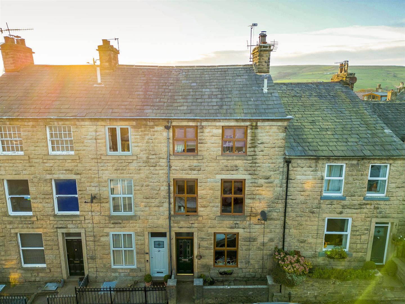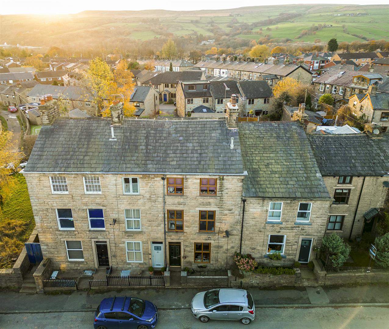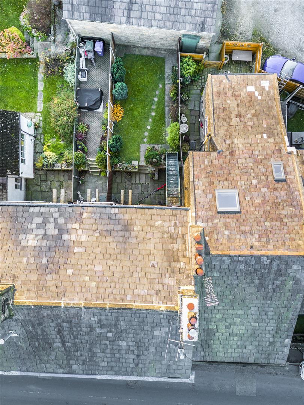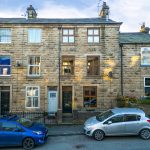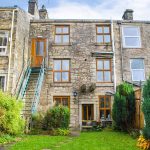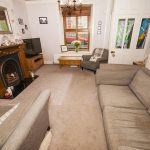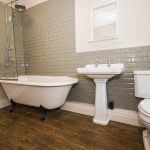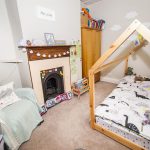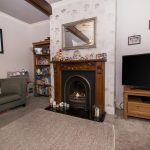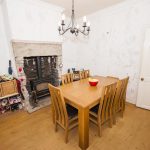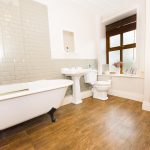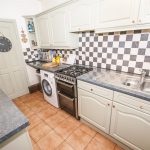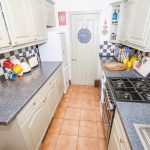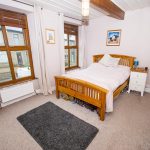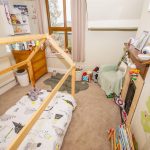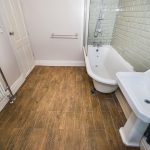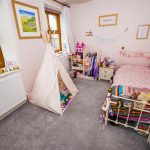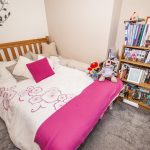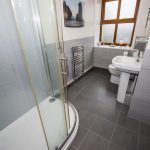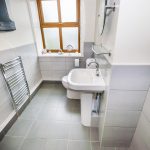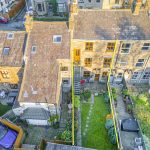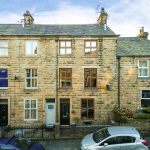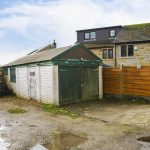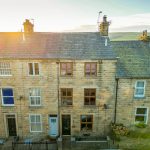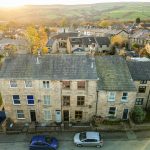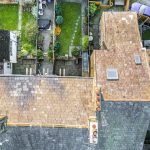Bury Road, Ramsbottom, Bury
Property Features
- Four Bedroom Stone Cottage
- Property Set Out Over Three Levels
- Gas Central Heating and Double Glazing Throughout
- Two Bathrooms and Fitted Kitchen
- Well Proportioned Rear Garden with a Patio Area
- Garage and Parking to the Rear
- Very Popular and Convenient Location
- Viewing is Highly Recommended
Property Summary
The property briefly compromises of; an entrance vestibule leading into the lounge with wooden feature beams and a feature fireplace, a generous dining room leading into the kitchen with a rear door leading to the courtyard. On the second floor there are the first two bedrooms alongside the fully fitted contemporary bathroom. To the third floor, there are two double bedrooms and a fully fitted shower room. To the outside of the property, there is a well proportioned rear garden with a patio area along with a detached garage.
Viewing is Essential to appreciate Location and Condition.
Full Details
Entrance Vestibule
With a front facing UPVC entrance door opens into the vestibule, and a door leading into the lounge.
Lounge 4.65m x 4.57m
With a front facing UPVC window, coving, wooden feature beams, feature fireplace, radator, centre ceiling light, power points, and stairs ascending to the first floor.
Dining Room 3.30m x 3.25m
With a rear facing UPVC window, centre ceiling light, feature fireplace with gas fire, and wooden flooring,
Kitchen 3.30m 2.21m
With a rear facing UPVC window, tiled flooring, power points, a range of wall and base units with contrasting work surfaces, inset sink and drainer unit, built in gas oven, gas hob with pull out extractor hood, plumbing for washing machine, space for a fridge/freezer, and a UPVC door to the rear.
First Floor Landing
With stairs ascending to the second floor landing.
Bedroom One 4.72m x 2.97m
With two front facing UPVC windows, built in wardrobes, radiator, centre ceiling light, and power points.
Bedroom Two 3.43m x 3.25m
With a rear facing UPVC window, radiator, power points, and centre ceiling light.
Bathroom 3.12m x 2.26m
Partly tiled with a rear facing opaque UPVC window, wood effect flooring, radiator, heated towel rail, and a three piece suite compromising of; a panel enclosed bath with power shower over and screen, low flush WC, and hand wash basin with pedastal.
Second Floor Landing
With access to a fire exit and bedrooms.
Bedroom Three 4.17m x 2.82m
With two front facing UPVC windows, radiator, centre ceiling light, and power points.
Bedroom Four 3.30m x 2.77m
With a rear facing UPVC window, radiator, centre ceiling light, and power points.
Shower Room 3.30m x 1.85m
Partly tiled with a rear facing opaque UPVC window, heated towel rail, walk in shower cubicle with mains fed shower, low flush WC, and hand wash basin with pedastal.
Rear Patio and Garden
An enclosed, low maintenance garden and patio area.
