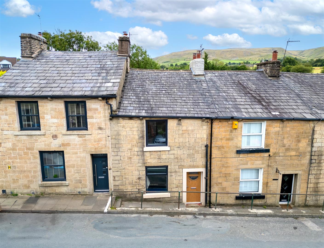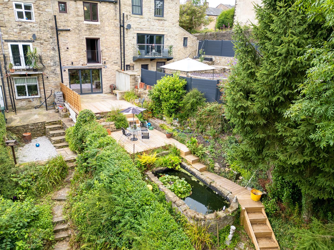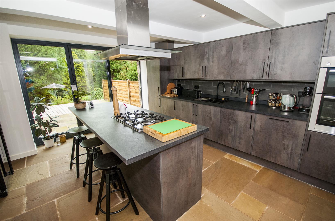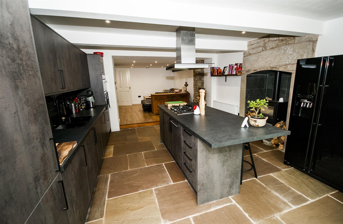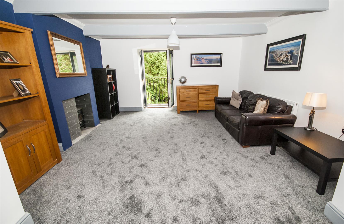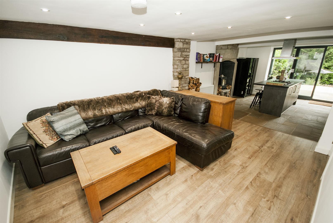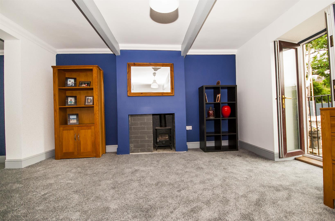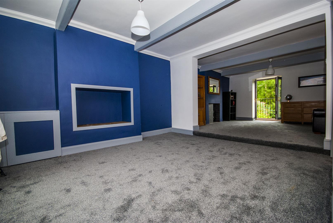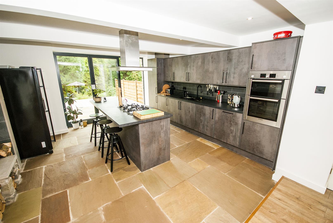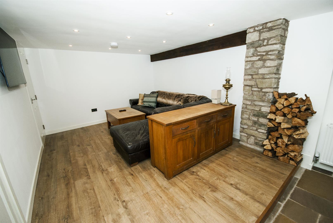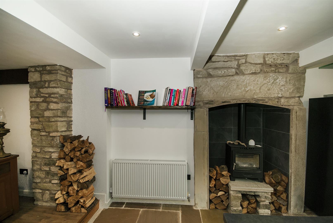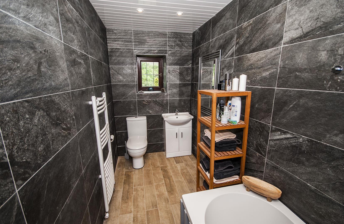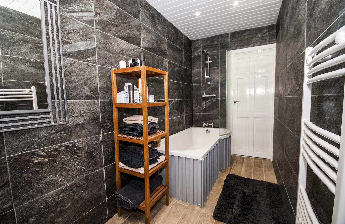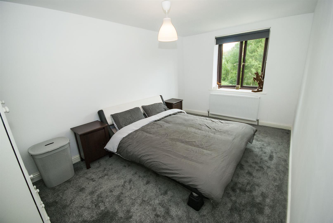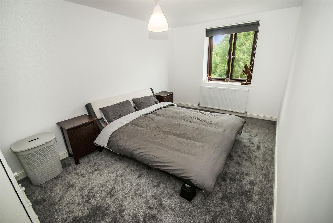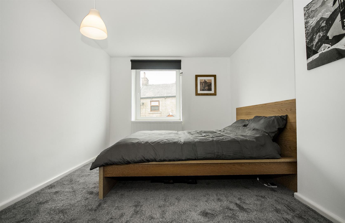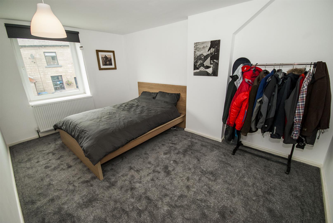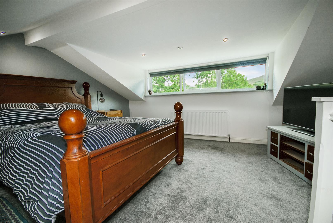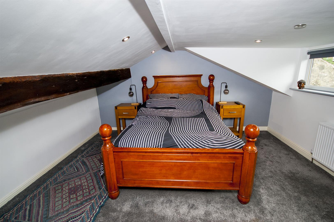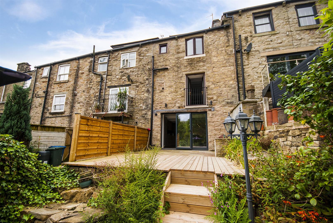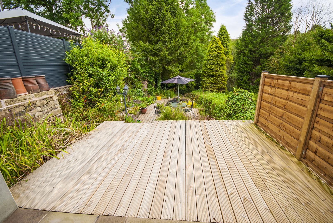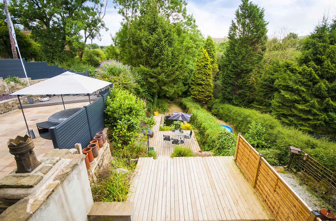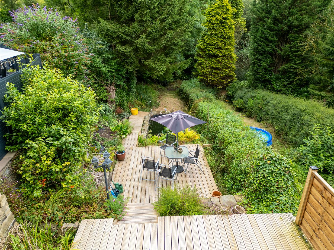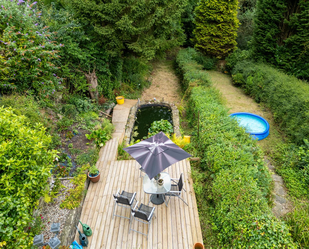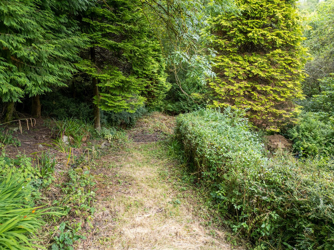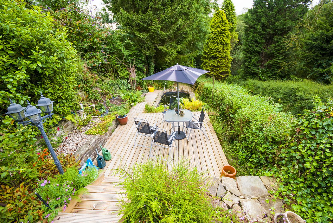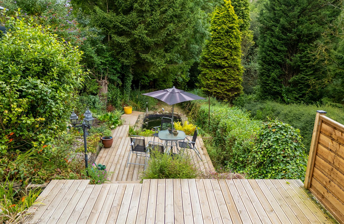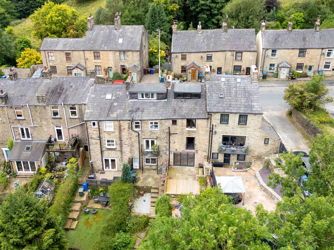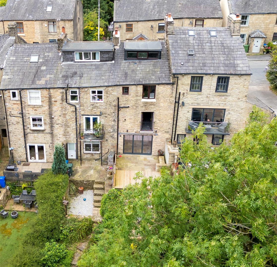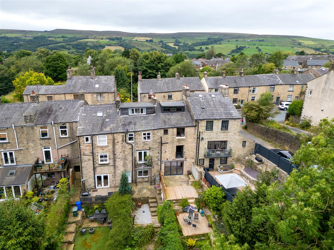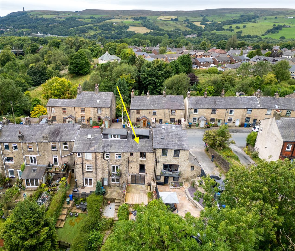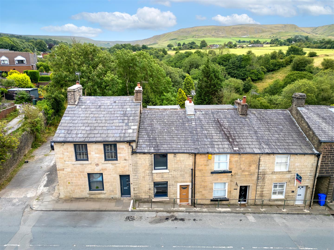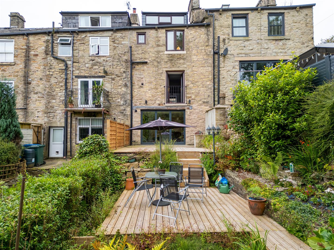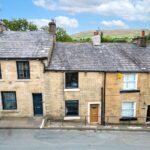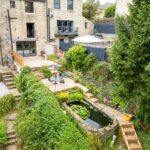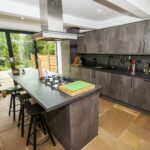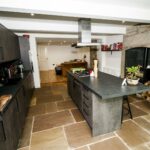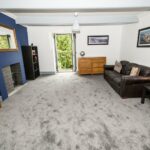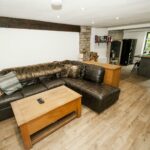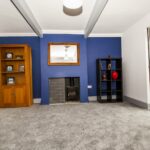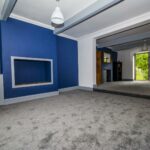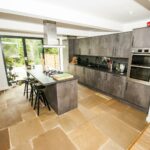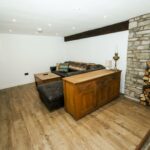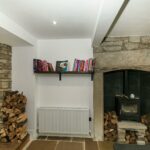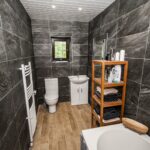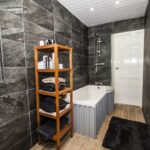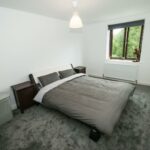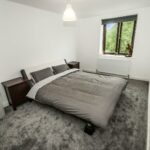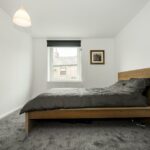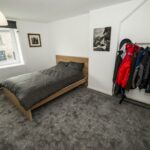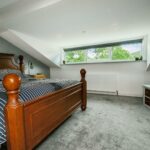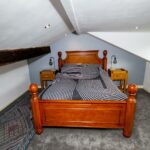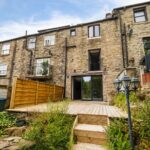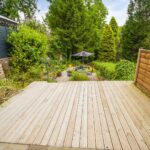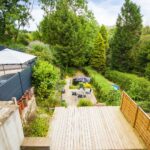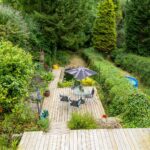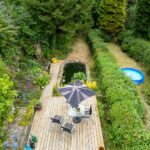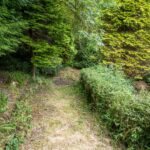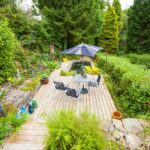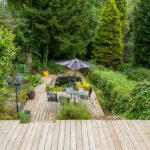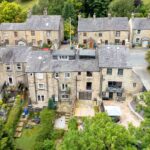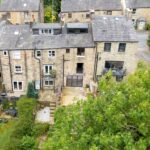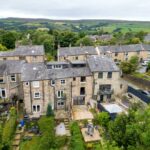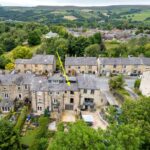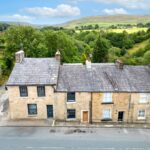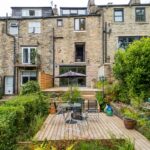Bury Road, Ramsbottom, Bury
Property Features
- 3 Bedroom immaculately presented
- 3 Story period cottage
- Gas central heating and double glazing
- Recently refurbished throughout
- Modern fitted kitchen and bathrooms
- Substantial, garden, decked area and pond
- Spectacular woodland views
- Viewing is essential to appreciate property
Property Summary
The cottage features three well-appointed bedrooms, providing ample space for families or those needing extra room for guests or a home office. It includes one recently refurbished bathroom, equipped with modern fittings and finishes to ensure a comfortable and stylish experience.
The heart of the home is its newly fitted kitchen, which combines contemporary design with functionality, making it perfect for cooking and entertaining. The living areas boast period details such as wooden beams, adding warmth and character to the home.
Outside, the property features a substantial garden with a decked area and a pond, offering a serene environment for relaxation and outdoor activities. The home is also equipped with gas central heating and double-glazed windows, providing energy efficiency and comfort throughout the year.
Full Details
RECEPTION 4.55m x 4.85m
Original feature wooden beams, original coving, central ceiling lighting, carpet flooring,
LIVING ROOM 4.83m x 4.42m
Original wooden feature beams, original coving, central ceiling lighting, carpet flooring, uPVC double glazed glass patio doors with rear elevation, feature log burning stove, power points, gas central heating radiator
LOUNGE 4.47m x 4.75m
original wooden feature beams, gas central heating radiator, inset sport lights, feature stone accents, , feature log burning stove, stone flooring
KITCHEN 4.78m x 4.75m
uPVC double glazed bi'fold patio doors with rear elevation and access to decking, inset spot lights, original wooden feature beams, with a range of fitted wall and base units, with integrated BOSCH oven, hob stove, sink, dishwasher, extractor,
stone flooring, power points
*painted walls with a tile splash back behind counter tops
DECKING 4.47m x 4.75m
FIRST FLOOR LANDING 1.47m x 4.60m
BEDROOM 1 2.92m x 4.72m
uPVC double glazed window with rear elevation, center ceiling lighting, carpet flooring, gas central heating radiator, power points
BEDROOM 2 2.92m x 4.60m
uPVC double glazed window with front elevation, center ceiling lighting, carpet flooring, gas central heating radiator, power points
BATHROOM 1.47m x 3.86m
uPVC doubled glazed window with rear elevation, fully tiled walls, laminated wood effect flooring, inset lighting, gas central heating radiator, three piece suite comprising with shower over bath, WC, hand wash basin
BEDROOM 3 4.32m x 4.19m
uPVC double glazed window with rear elevation, inset spot lights, carpet flooring original wooden feature beam, gas central heating radiator, power points
REAR GARDEN
