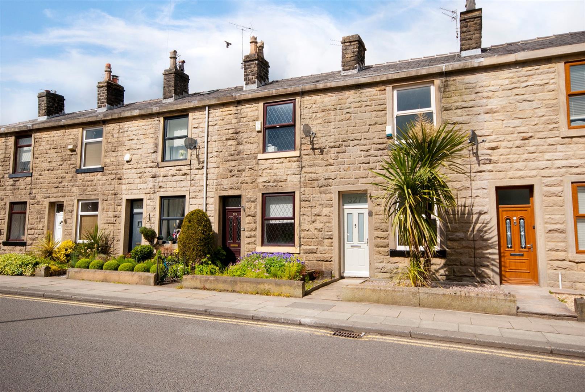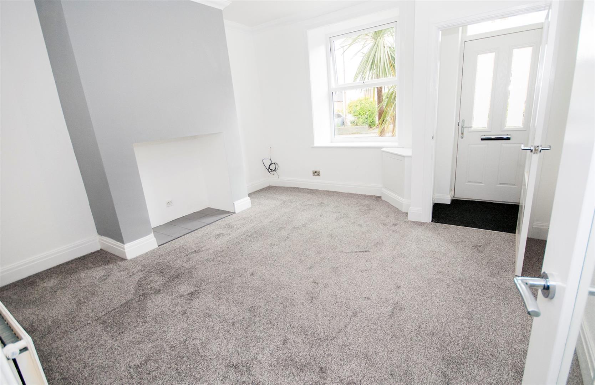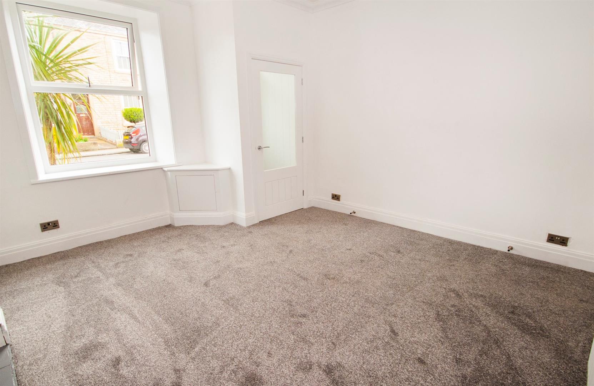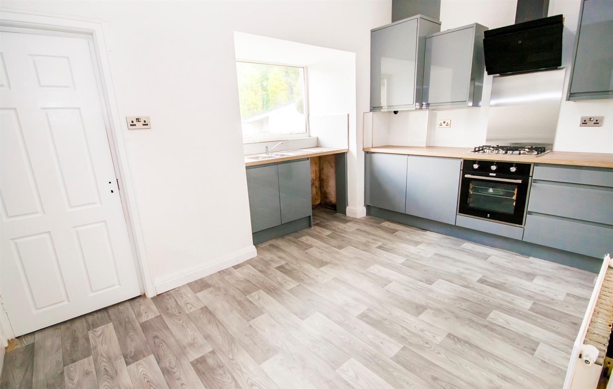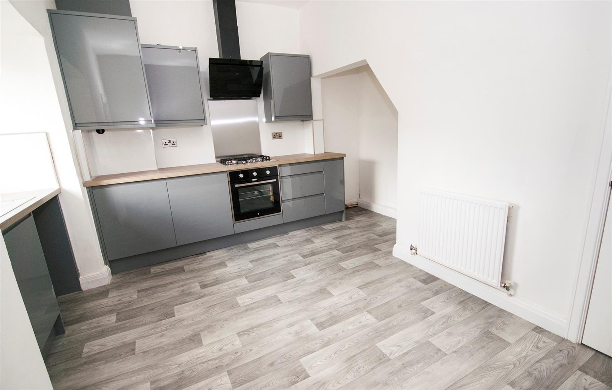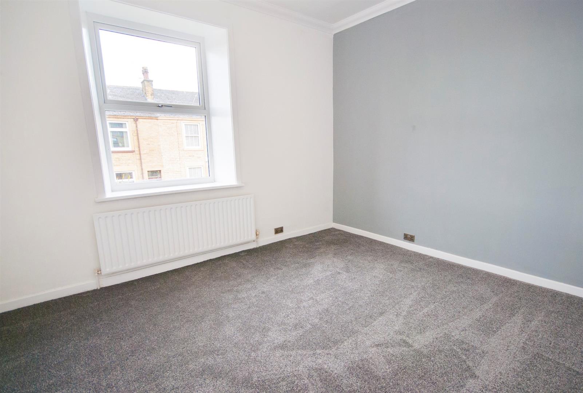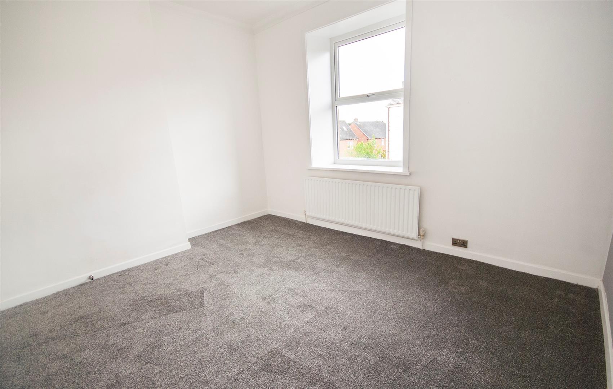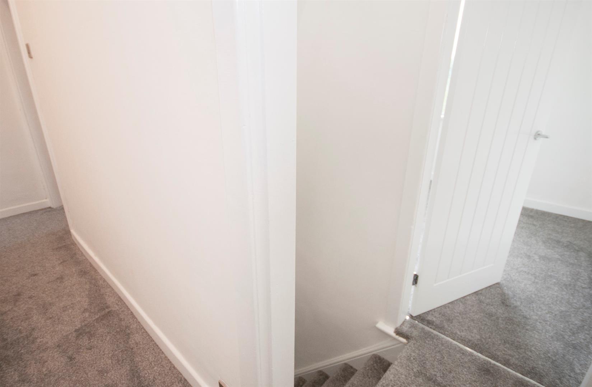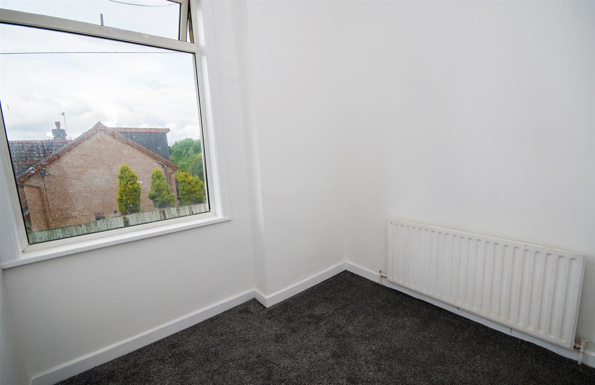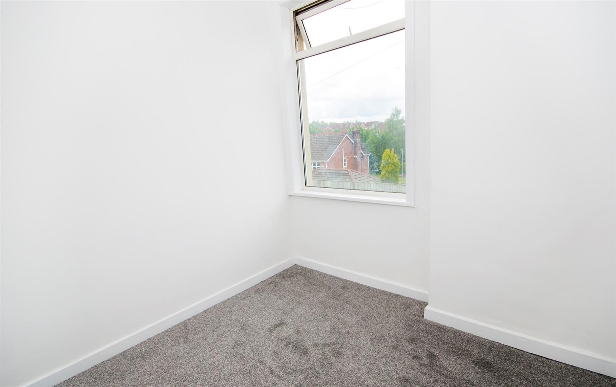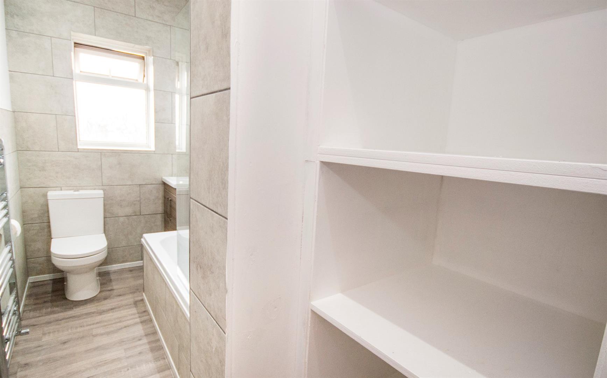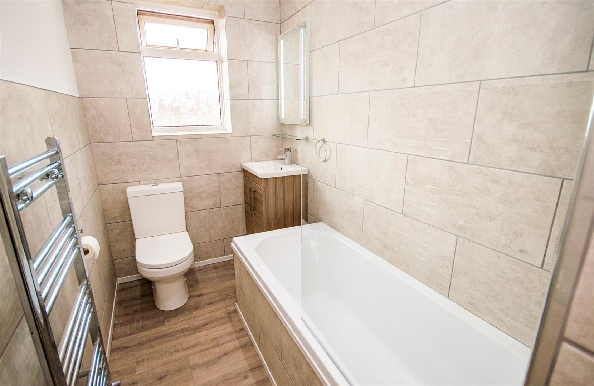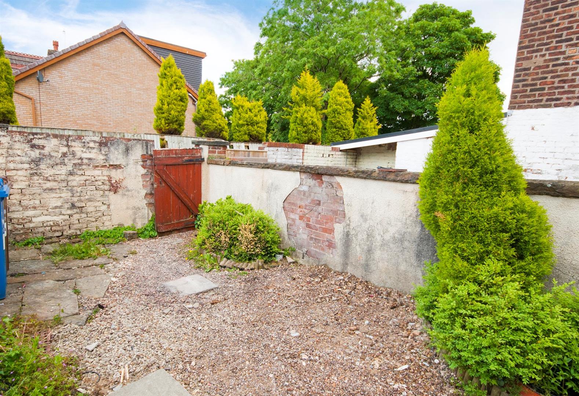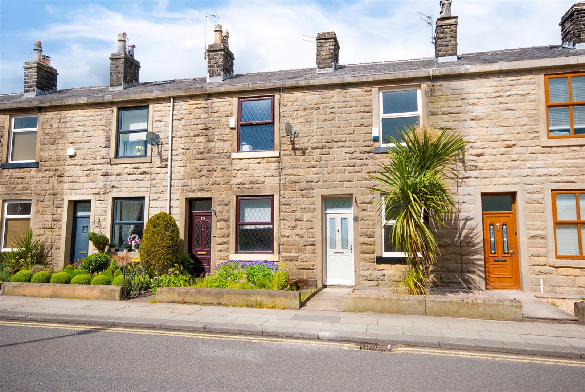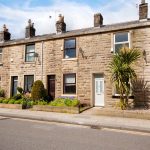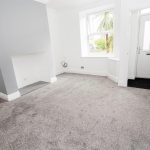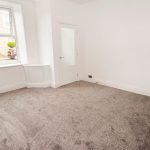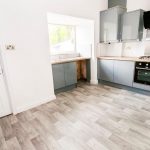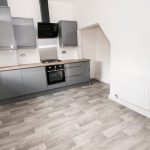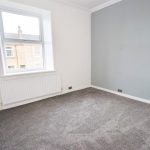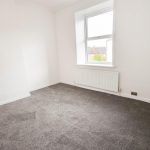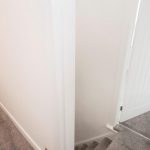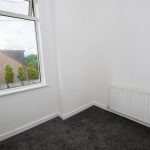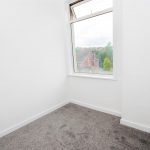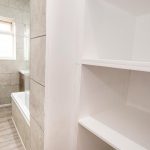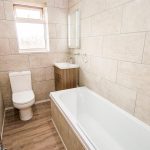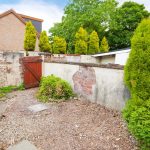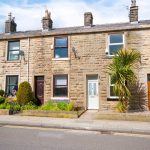Bury Road, Tottington, Bury
Property Features
- Newly Refurbished Stone Fronted Cottage
- Finished to a High Standard Throughout
- Popular Location Close to Amenities
- Dining Kitchen and Utility Area
- Two Good Sized Bedrooms
- Stylish Three Piece Bathroom
- Low Maintenance Garden to Rear
- Unfurnished & Available Now
Property Summary
The accommodation comprises entrance lobby, lounge, fully fitted modern kitchen with an integral oven and four ring hob, rear utility area, two good sized bedrooms and a stylish bathroom with fitted three piece suite with shower over the bath. The property benefits from having a generous and easy to maintain garden which is still undergoing further improvement.
Offered unfurnished and with a long term tenant in mind, the cottage is available to occupy immediately and must be viewed to be appreciated.
Full Details
Entrance
Composite front entrance door opening into the porch. Opens though an inner glazed door to the lounge
Lounge 3.96m x 3.96m
With a front facing UPVC double glazed window, coving, radiator, TV point and power points.
Kitchen Diner 2.44m x 3.96m
With a ear facing UPVC double glazed window, laminate wood effect flooring, radiator and power points, fitted with a range of wall and base units with contrasting work surfaces. inset 1.5 sink and drainer unit, built in electric oven with gas hob and extractor hood, plumbing for a washing machine and space for fridge/freezer. With a door opening to the rear lobby/ utility area.
Utility Area/ Rear Lobby 1.22m x 1.60m
With a power point and UPVC door opening to the rear garden,
First Floor Landing 0.61m x 3.96m
Leading to bedrooms 1 & 2 plus bathroom,
Master Bedroom 3.48m x 3.96m
With a front facing UPVC double glazed window, coving, radiator and power points.
Bedroom Two 2.44m x 2.44m
With a rear facing UPVC double glazed window, coving, radiator and power points.
Bathroom 3.35m x 1.22m
Fully tiled with a shelving unit at the entryway, a rear facing UPVC double glazed window, laminate wood effect flooring, heated towel rail and extractor fan, fitted with a three piece bathroom comprising panel enclosed bath with waterfall shower and hand held attachments over and shower screen., low level WC and hand wash basin with vanity unit.
Rear Garden
An enclosed low maintenance garden with various plants and shrubs and a rear access gate. The garden is currently undergoing pre-tenancy maintenance and improvement.
