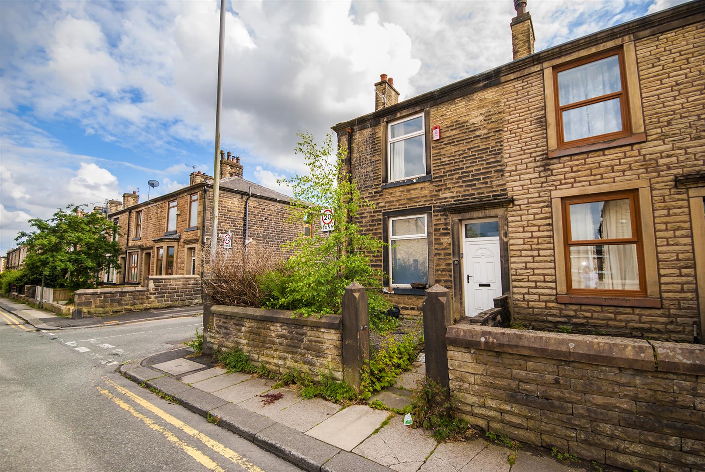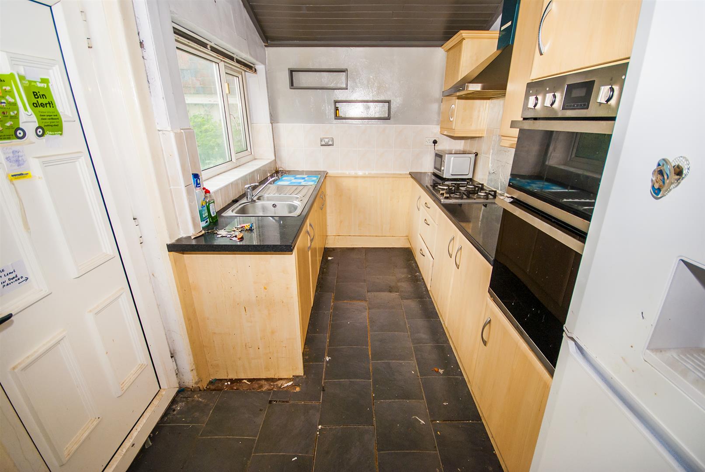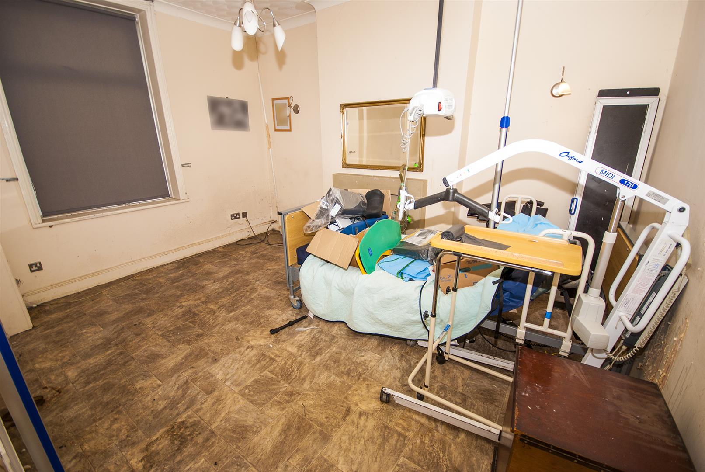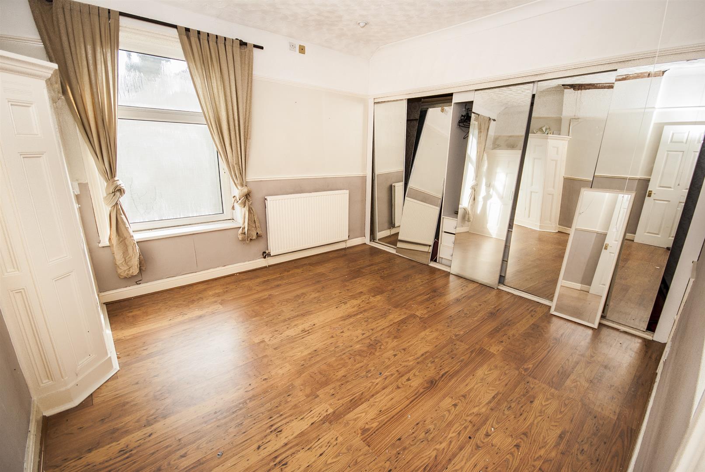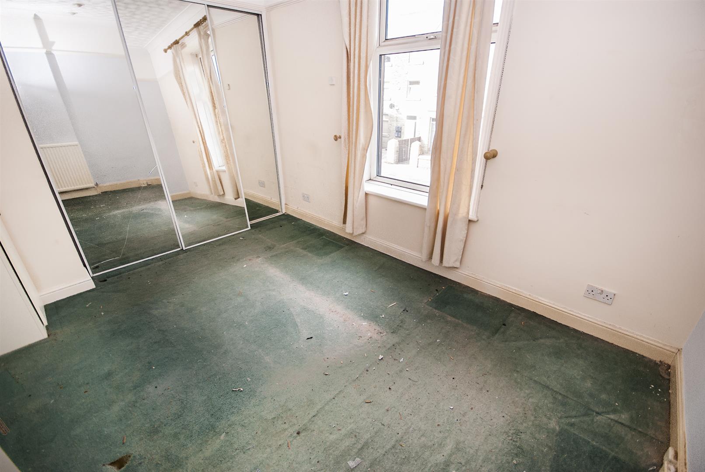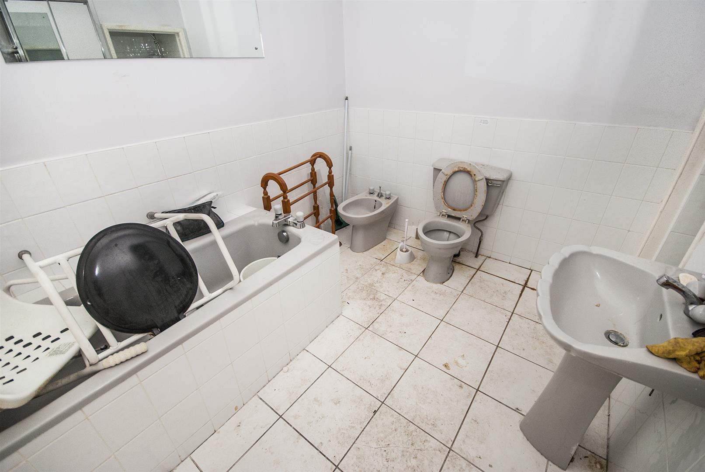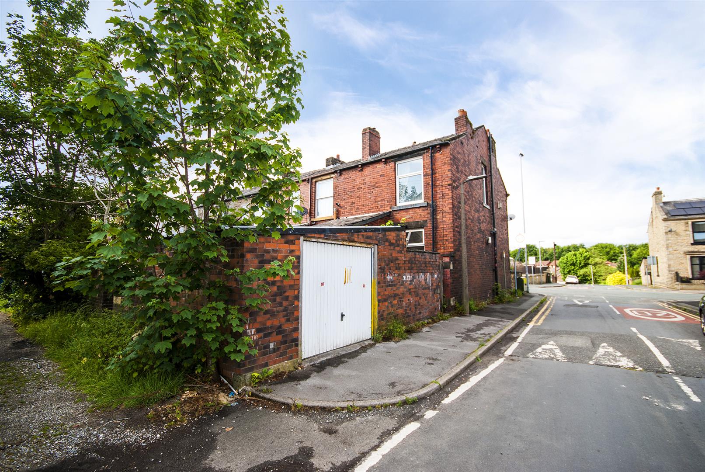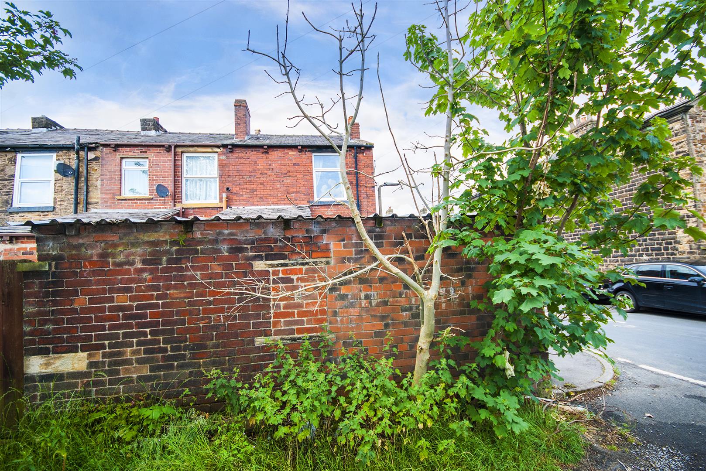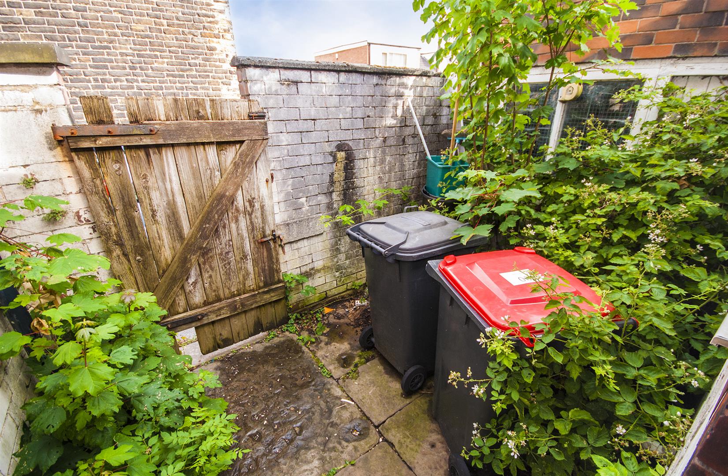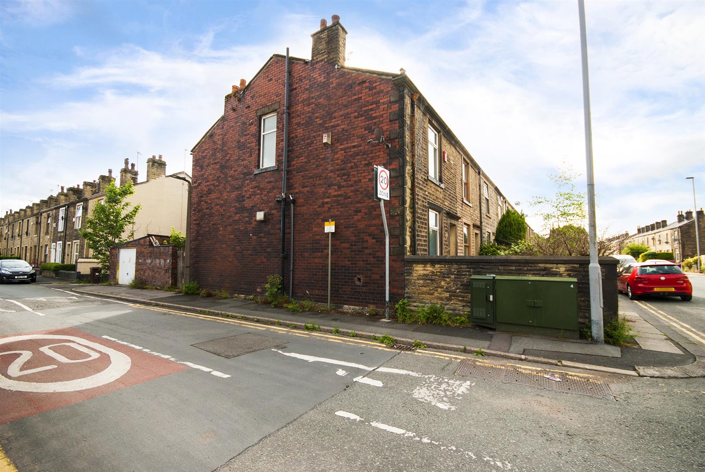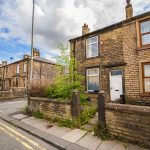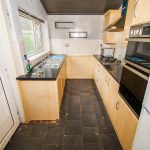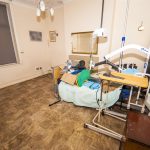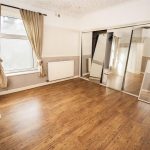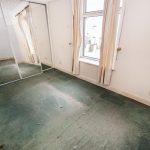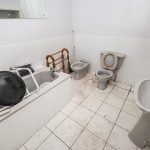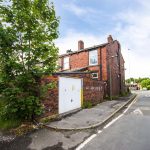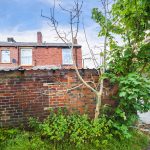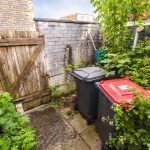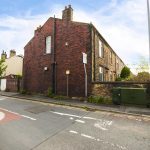Bury Road, Tottington, Bury
Property Features
- Two Bedroom End Terrace
- Two Reception Rooms
- In Need Of Modernisation
- Gas Central Heating and Fully Double Glazed
- Yard and Garage to Rear
- Ideal As A Project
- Popular and Convenient Location
- Viewing is Highly Recommended
Property Summary
The generous accommodation comprises an entrance porch, lounge with stairs to the first floor kitchen with a range of fitted appliances and access to the rear. To the first floor there are two bedrooms and a three piece bathroom. Outside, the property has a low maintenance garden to the front. To the rear is a private yard with access to a garage with an up and over door.
The popular location is within easy access to the many shops and amenities Tottington has to offer and is well placed for transport links making it easy to commute into Bury, Manchester and across the North West. Highly regarded schools are also within walking distance. internal viewings are strongly recommended to avoid disappointment.
Full Details
Front Garden
Entrance
Living Room 4.27m x 3.35m
With a front facing uPVC double glazed window, central ceiling light, radiator, TV point, Telephone point and power points.
Dining Room 3.66m x 4.27m
With a rear facing uPVC double glazed window, central ceiling light, radiator, and power points.
Kitchen 3.35m x 1.83m
With a rear facing uPVC double glazed windows, central ceiling light, radiator and power points. Range of base and wall units with contrasting work surfaces, inset sink and drainer unit, 4 ring gas hob and extractor fan, built in electric oven and space for a fridge freezer. Door to the side leading to rear yard.
Master Bedroom 3.35m x 3.35m
With a front facing uPVC double glazed window, fitted wardrobes, central ceiling light, radiator, and power points.
Second Bedroom 3.66m x 3.66m
With a rear facing uPVC double glazed window, central ceiling light, radiator, and power points
Bathroom 2.82m x 2.13m
Partly tiled with rear facing opaque uPVC double glazed window, wood floor and radiator. Three piece bathroom comprising of a panel enclosed bath, low flush WC and a hand wash basin with pedestal.
Rear Yard
