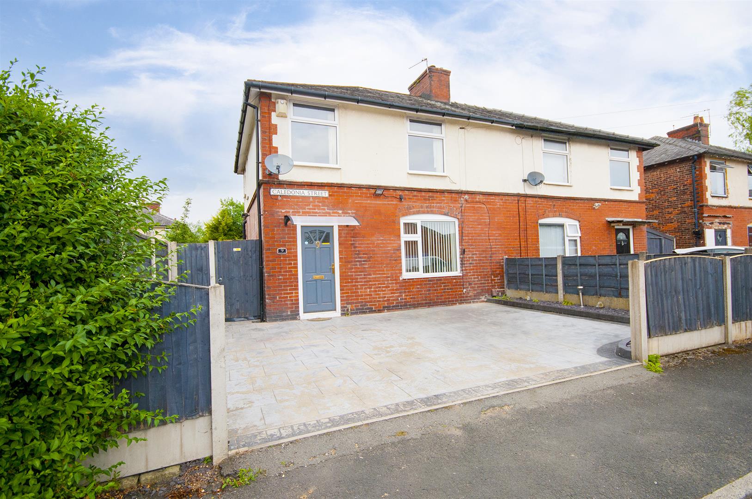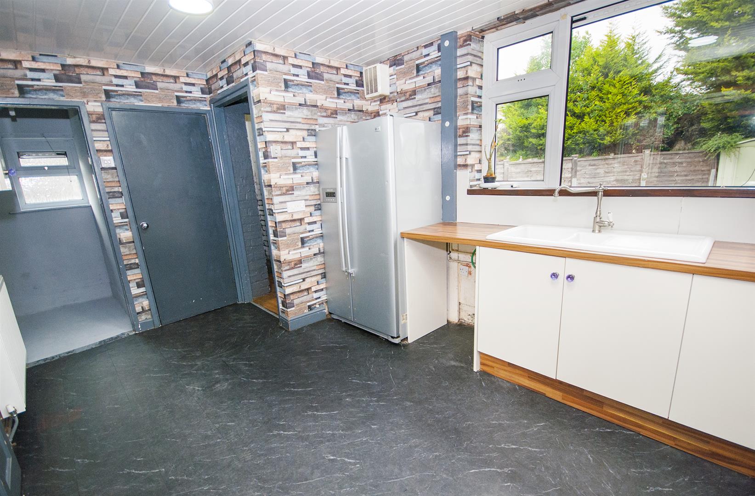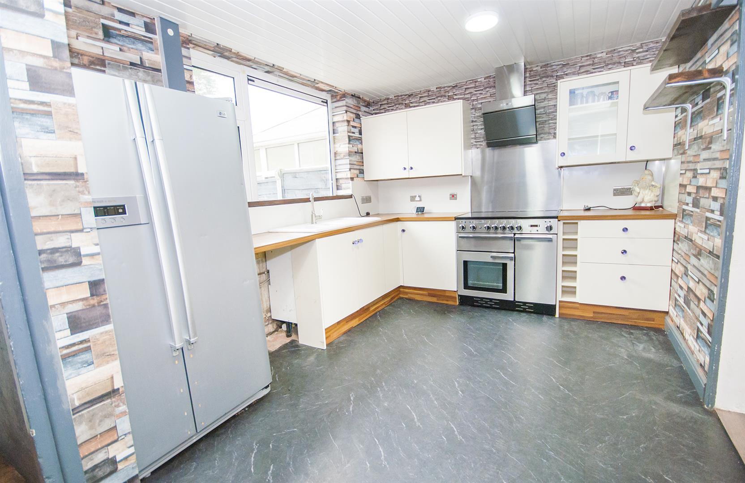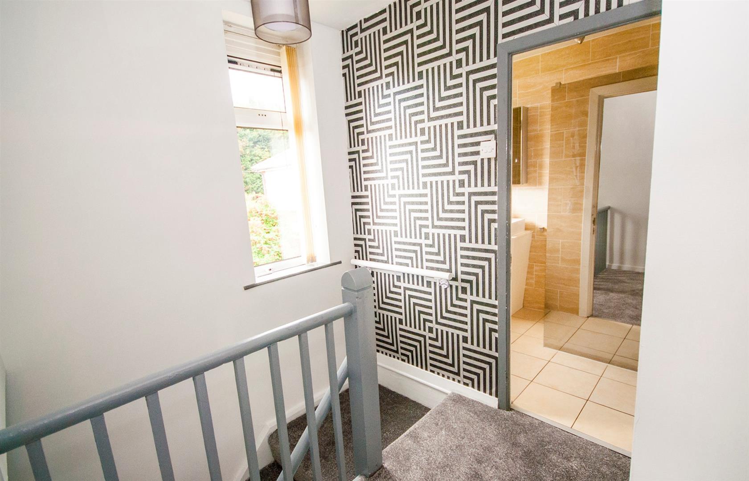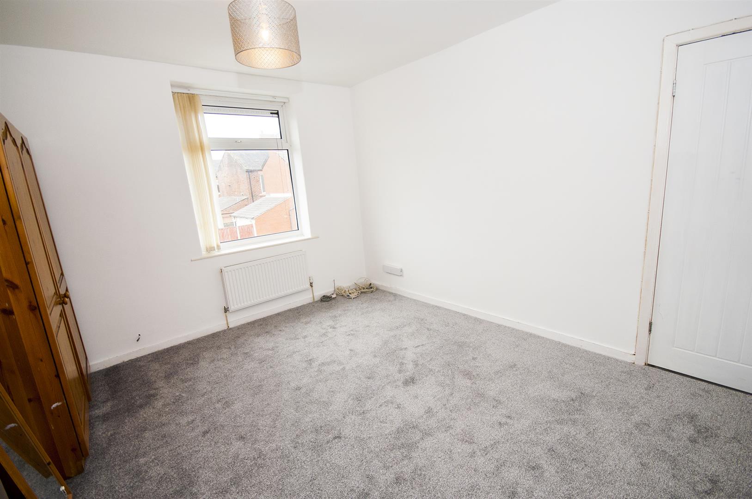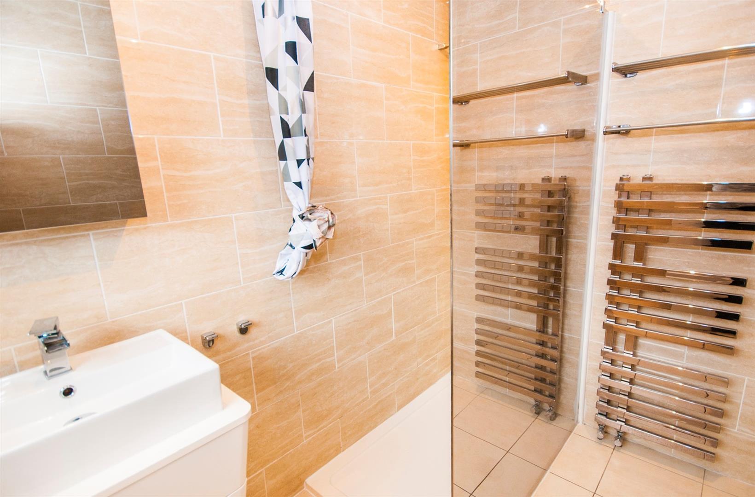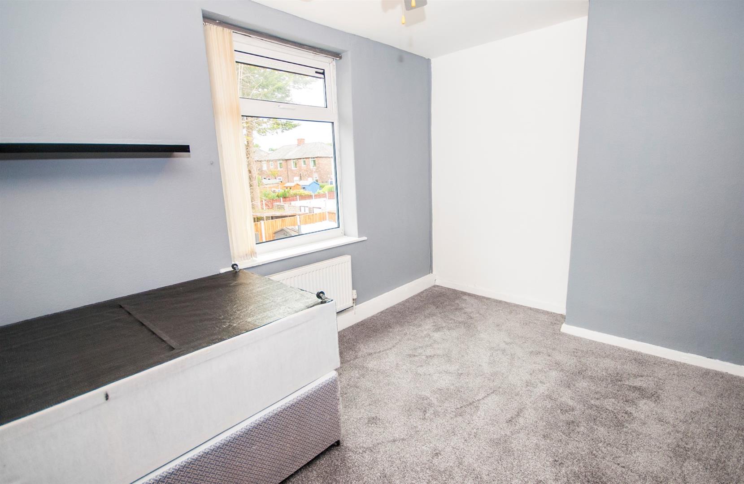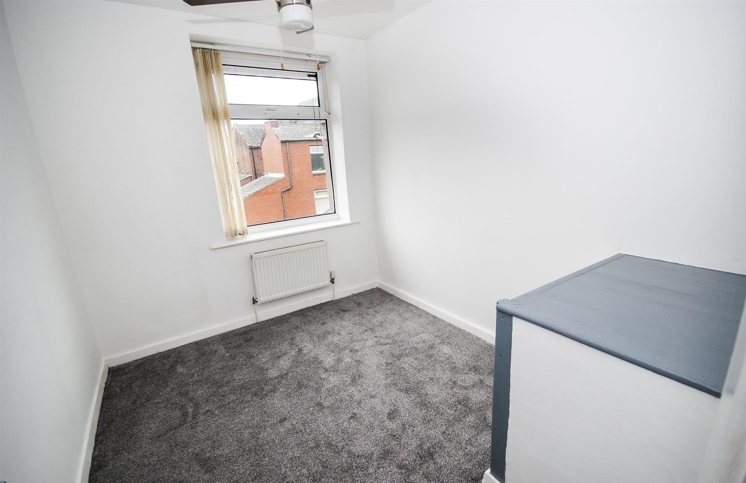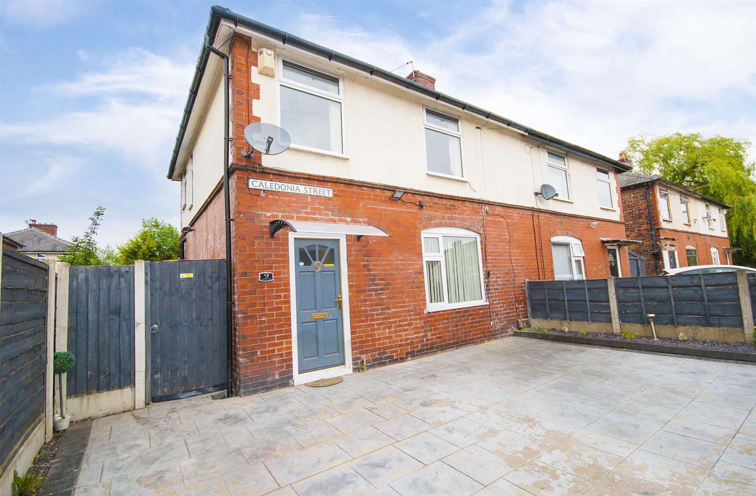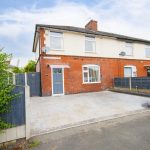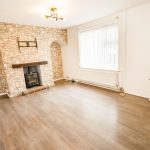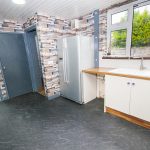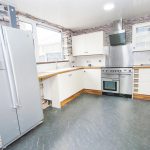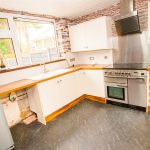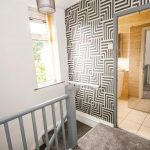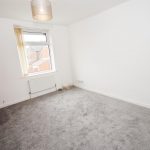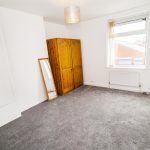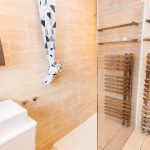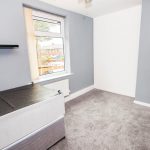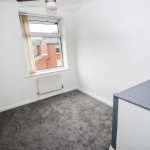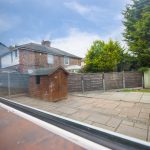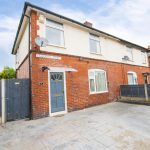Caledonia Street, Radcliffe, Manchester
Property Features
- Spacious & Well Presented Family Home
- Sought After Residential Area in Radcliffe
- Lounge & Kitchen Diner With Ample Storage
- Three Generous Bedrooms & Stylish Shower Room
- Private & Low Maintenance Garden
- Driveway With Space for Up to Four Cars
- Available to Occupy Immediately
- Early Enquiry Strongly Encouraged
Property Summary
Full Details
Entrance Hall
Front entrance door opens into the hallway with a radiator, and stairs ascending to the first floor.
Lounge
With a front facing UPVC window, laminate wood effect flooring, feature fireplace with a log burner, radiator, TV point and power points.
Kitchen
With a rear facing UPVC window, tiled flooring, radiator and power points, fitted with a range of wall and base units with contrasting work surfaces, inset ceramic sink and drainer, space for a fridge/freezer, electric range cooker with extractor oven and plumbing for washing machine. The kitchen also benefits from having under stairs storage, pantry and further storage in the rear vestibule.
First Floor Landing
With a side facing UPVC window and loft access.
Master Bedroom
With a front facing UPVC window, built in wardrobe, radiator, TV point and power points.
Bedroom Two
With a rear facing facing UPVC window, radiator and power points.
Bedroom Three
With a front facing UPVC window, radiator and power points.
Shower Room
Fully tiled with a side facing opaque UPVC window, tiled flooring, heated towel rail, walk in shower with waterfall shower and hand held attachment, hand wash basin with vanity unit, low flush WC and an extractor fan.
Rear Garden
Low maintenance private rear garden with two storage sheds.
Driveway Parking
Providing off - street parking for 3-4 cars.
