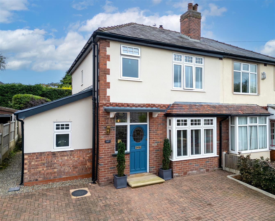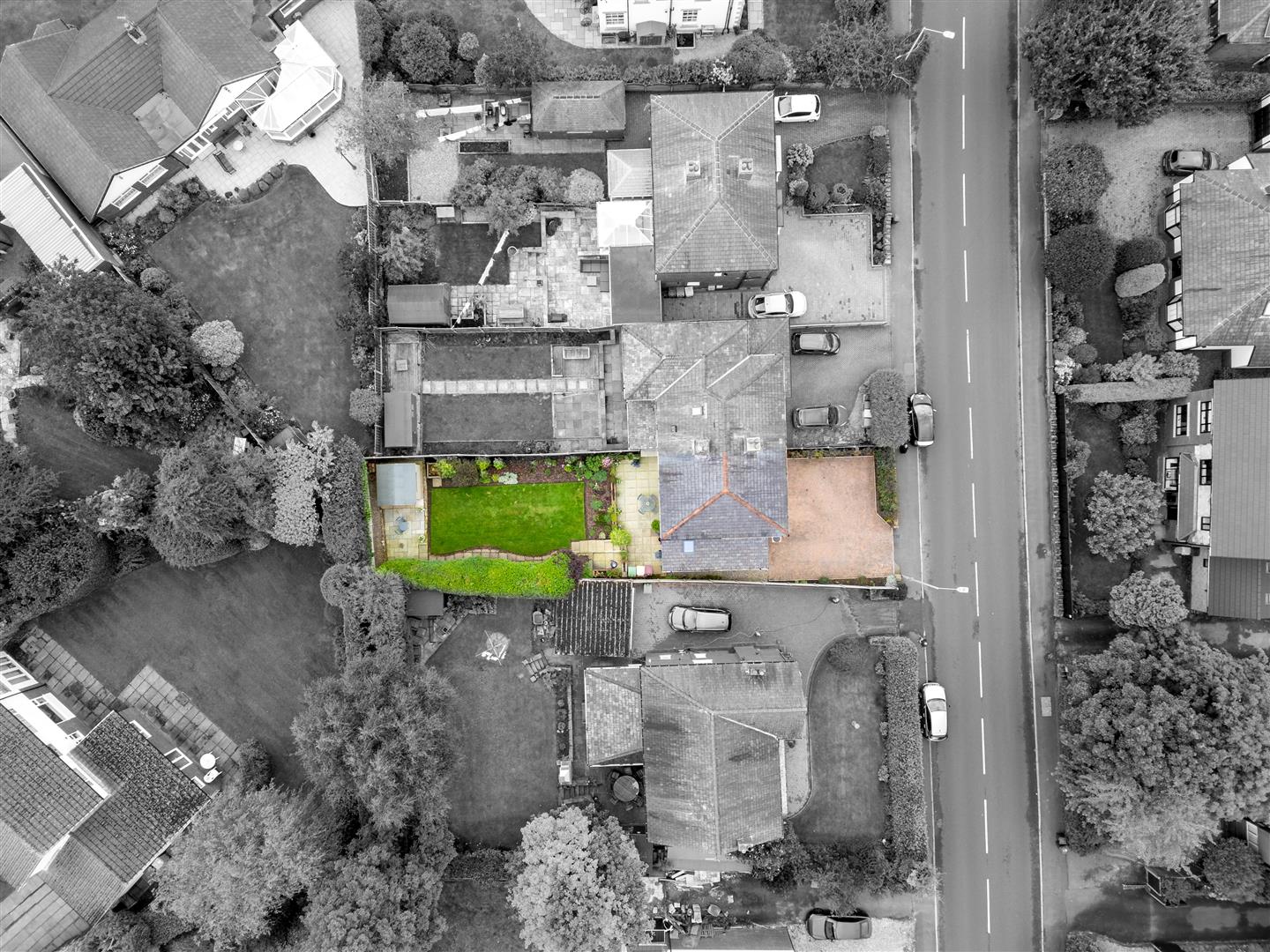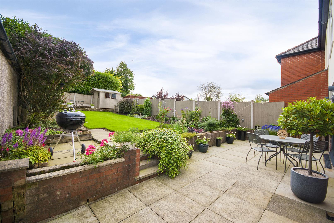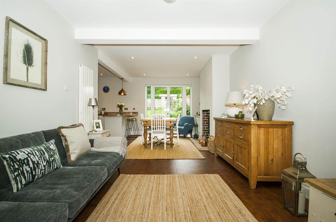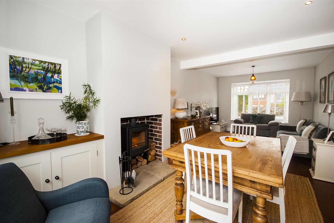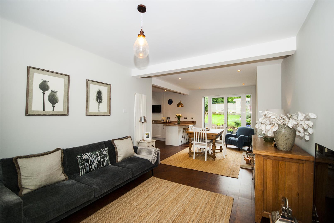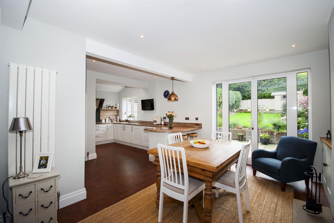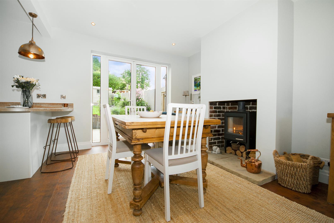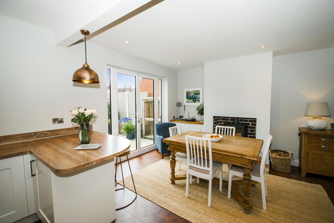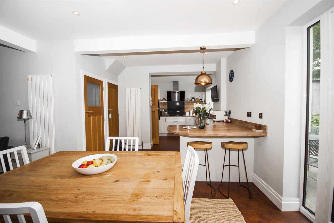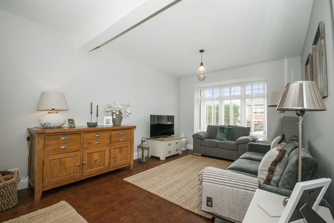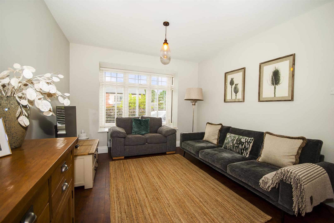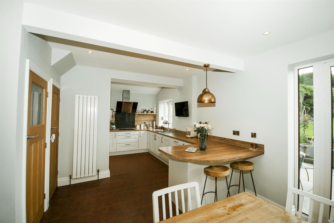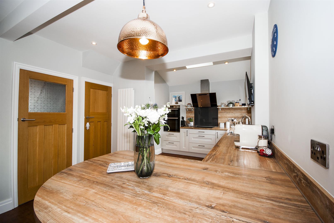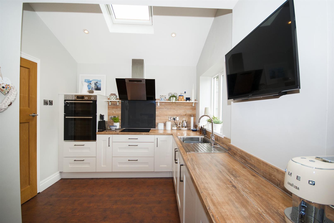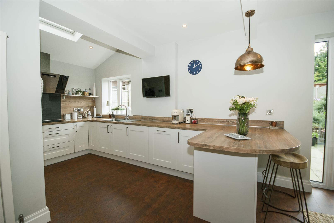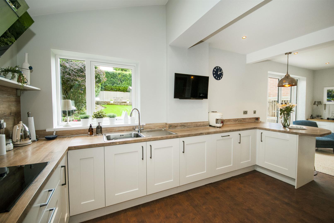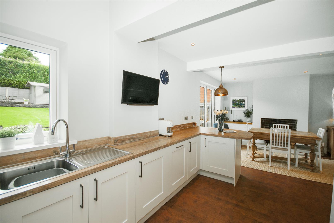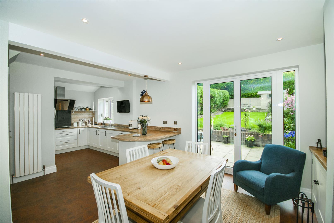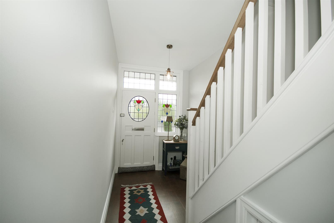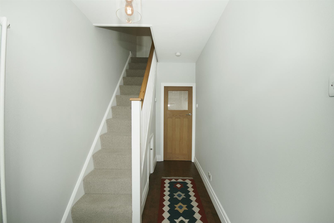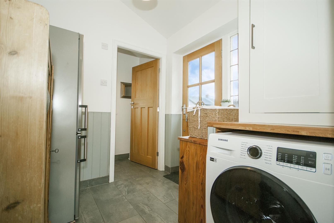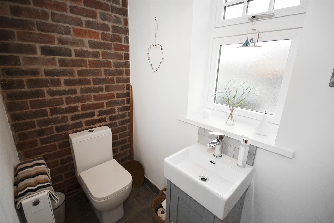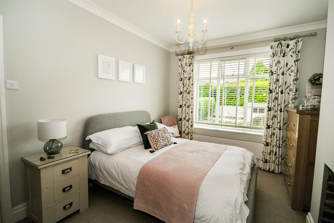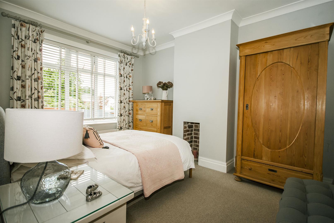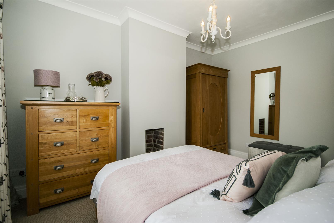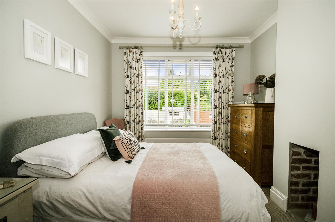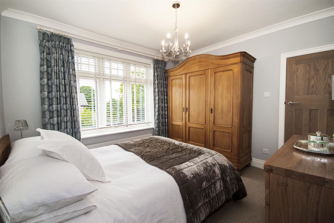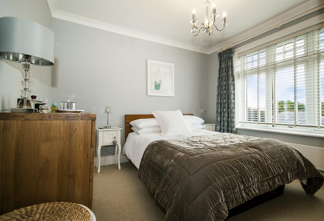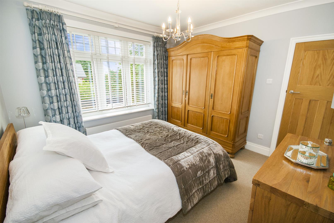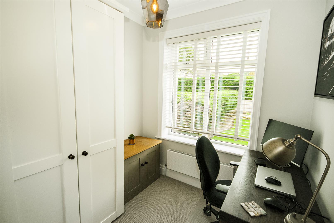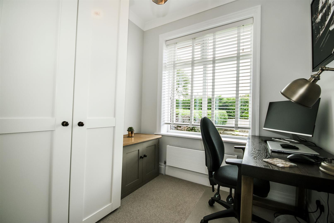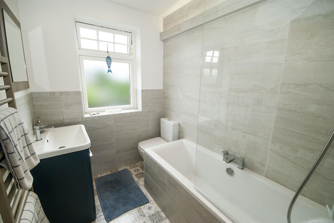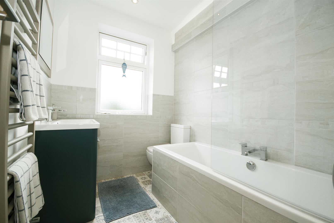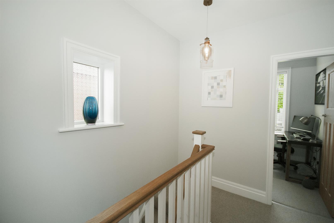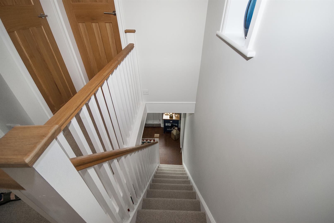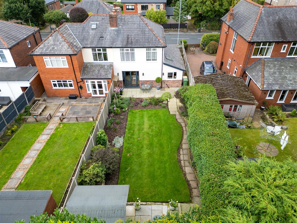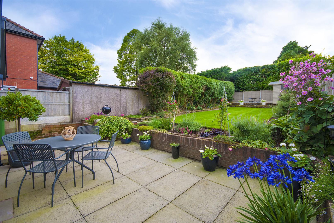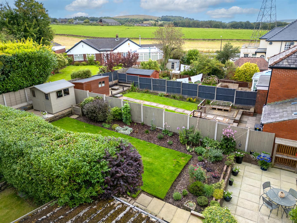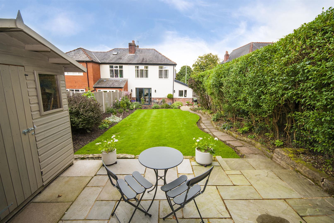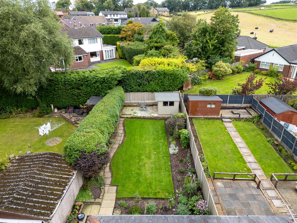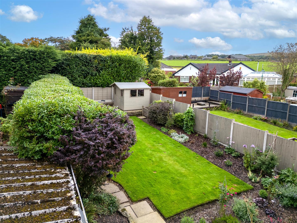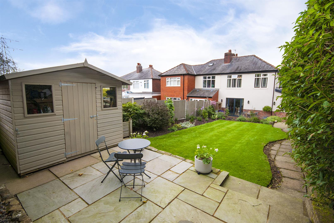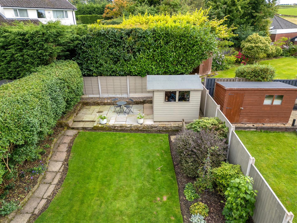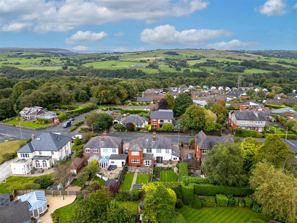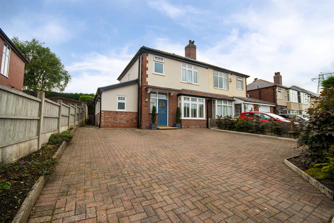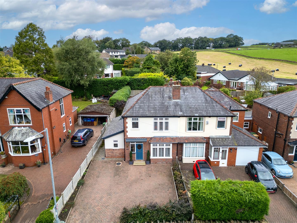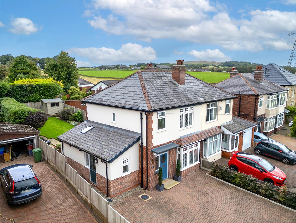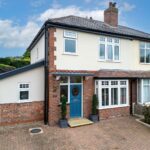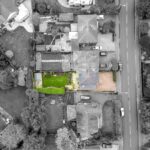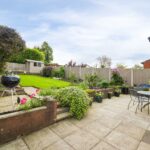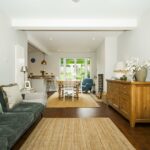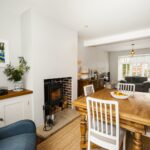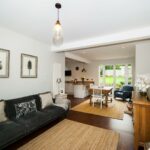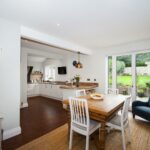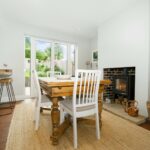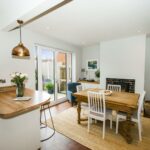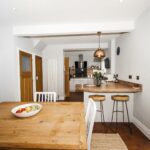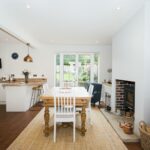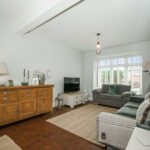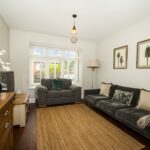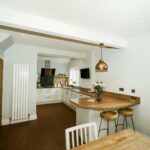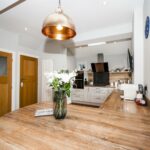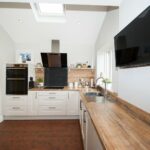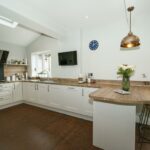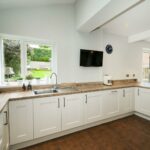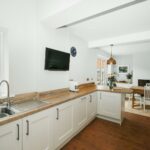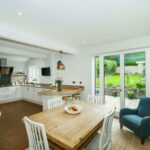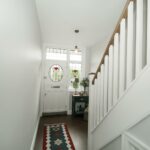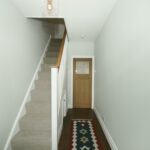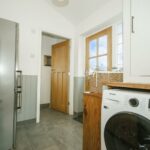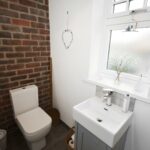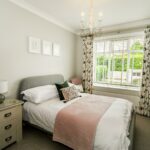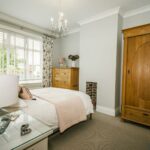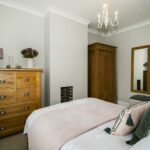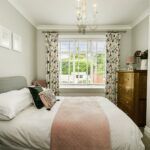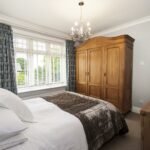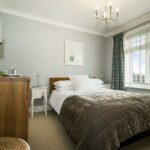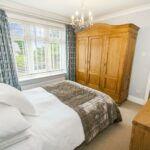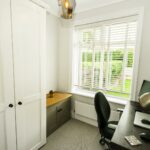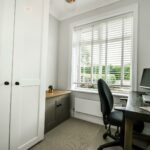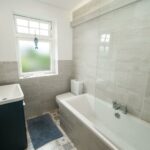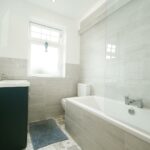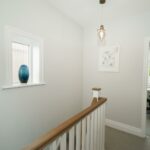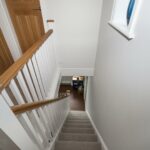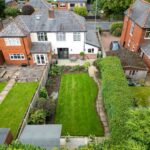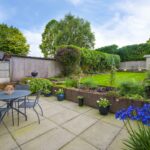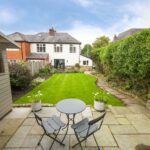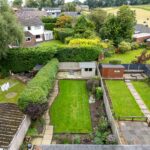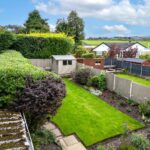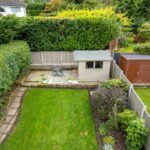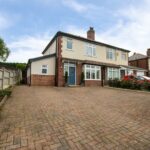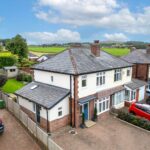Chapeltown Road, Bromley Cross, Bolton
Property Features
- Stunning semi-detached home combining traditional charm with modern amenities.
- Three spacious bedrooms offer a comfortable living environment.
- Well-appointed kitchen and a comfortable lounge enhance the home's appeal.
- Beautifully maintained garden provides an inviting outdoor space.
- Includes off-road parking, ideal for families or professionals.
- Located in Bromley Cross, a sought-after suburb of Bolton with picturesque landscapes.
- The area balances tranquil village life with access to urban conveniences.
- Excellent transport links, including Bromley Cross railway station, connect to Manchester and surrounding areas.
Property Summary
Bromley Cross is a highly sought-after suburb of Bolton, renowned for its picturesque landscapes, reservoirs, country walks and excellent local amenities. The area offers a perfect balance between tranquil village life and easy access to urban conveniences.
The local community is well-served by a range of quality schools, independent shops, cafes, and restaurants, contributing to the area's strong appeal to families and young professionals alike. Excellent transport links, including the Bromley Cross railway station, provide easy connections to Manchester and surrounding areas, making it a prime location for commuters.
Full Details
Hallway 1.78m x 4.11m
Wooden door with central feature stained glass, Amtico wood effect flooring, central ceiling light, stairs to first floor and gas central heating radiator
Open Plan Kitchen 4.78m x 2.77m
uPVC double glazed window with rear elevation, skylight window, Amtico wood effect flooring, open plan kitchen diner, and living room, range of fitted wall and base units with contrasting worktops, induction hob with extractor fan, integrated double oven, integrated dishwasher sink basin and drainer with mixer tap.
Alternative View
Utility 2.03m x 2.26m
Stable style wooden door with access to side of the house, tiled flooring, plumbing for washing machine and a central ceiling lighting,
Downstairs WC 2.03m x 1.04m
uPVC double glazed window with front elevation, tiled flooring, central ceiling light, two piece suite comprising of a WC and hand wash basin
Dining Area 3.00m x 3.12m "
uPVC double glazed patio doors with access to rear garden, feature log burning stove, Amtico wood effect flooring, breakfast bar with overhead lighting, inset spot lights,
Open Plan Living Room 3.40m x 4.95m
uPVC double glazed window with front elevation, Amtico wood effect flooring, central ceiling light, gas central heating radiator, power points
Alternative View
First Floor Landing 2.29m x 2.69m
uPVC double glazed window with side elevation, loft access and a central ceiling light,
Bedroom One 3.45m x 3.35m
uPVC double glazed window with front elevation, coving, carpet flooring, central ceiling light, gas central heating radiator and power points
Alternative View
Bedroom Two 2.97m x 3.94m
uPVC double glazed window with rear elevation, coving, carpet flooring, central ceiling light, gas central heating radiator and power points
Alternative View
Bedroom Three 2.29m x 2.08m
uPVC double glazed window with rear elevation, coving, central ceiling light, gas central heating radiator and power points
Family Bathroom 1.80m x 2.34m
uPVC double glazed window with front elevation, partially tiled inset spot lights with additional led lighting, extractor fan, heated towel rail and a three piece suite comprising of a bath with over head thermostatic shower and glass screen, WC, hand sink basin with vanity.
Rear Garden
An enclosed private west facing rear garden with a patio area and lawn areas with mature shrubs.
Alternative View
Front Garden/ Driveway
Driveway parking for three vehicles with mature shrub borders
