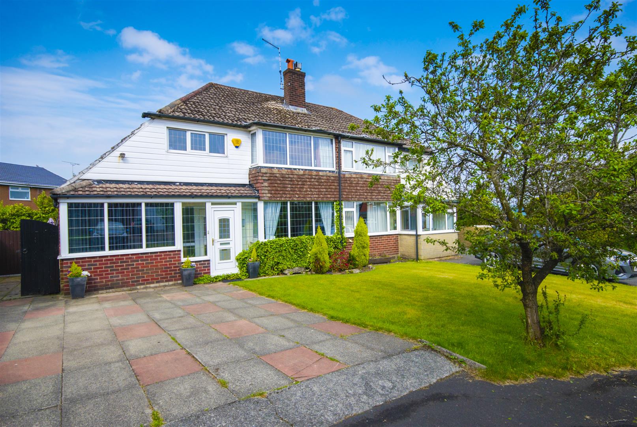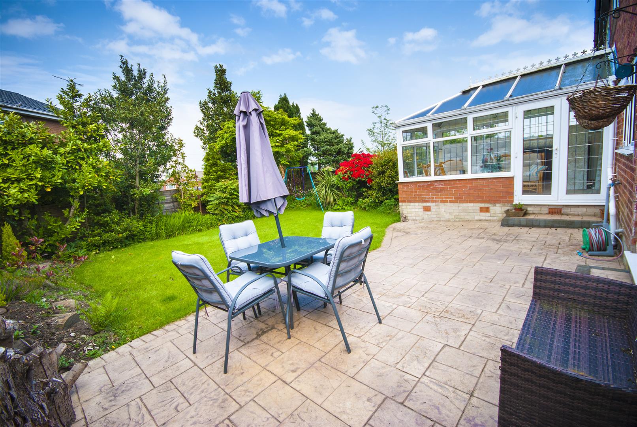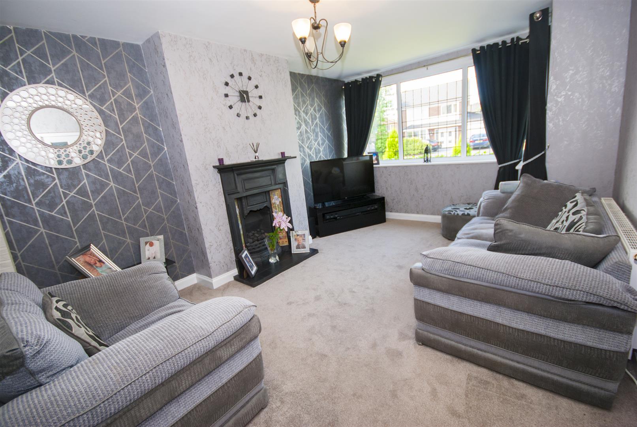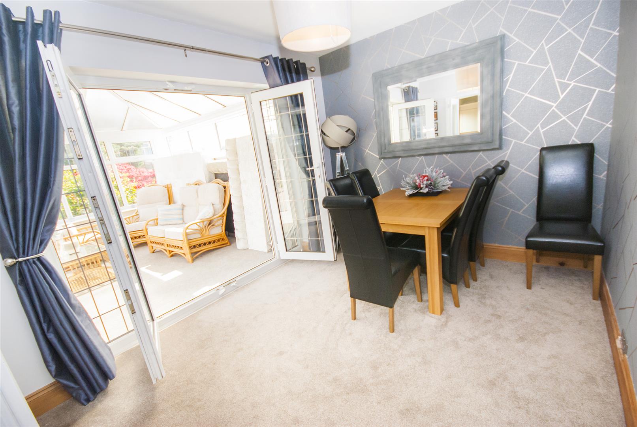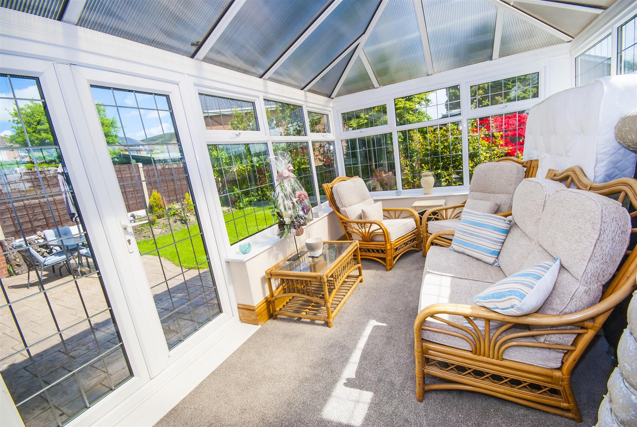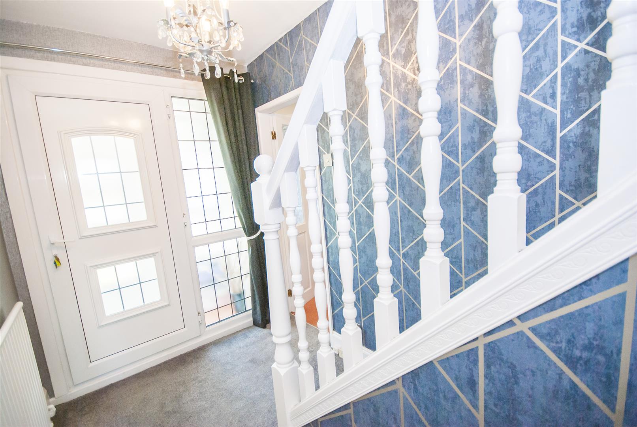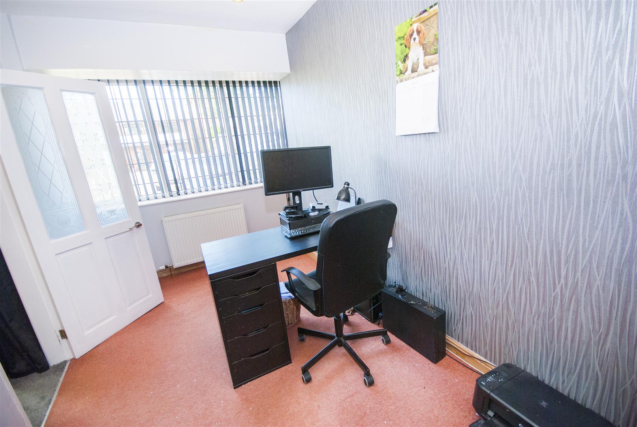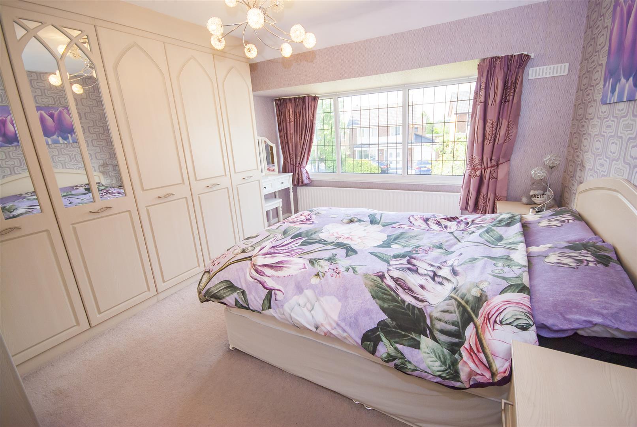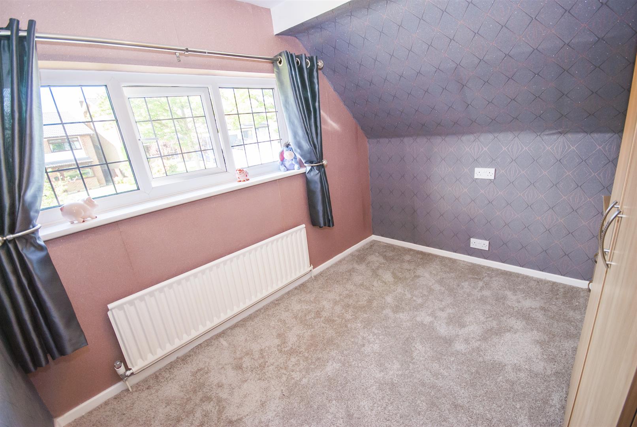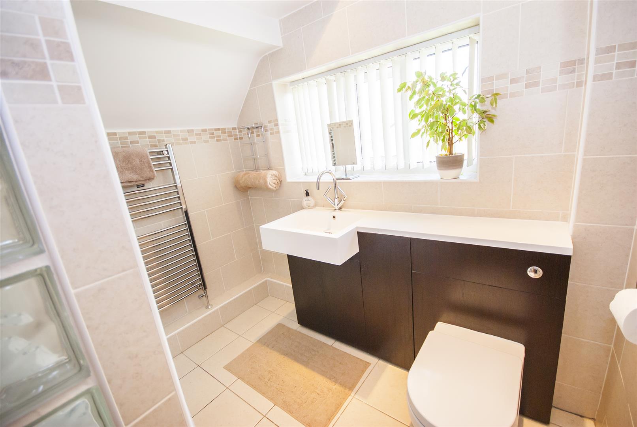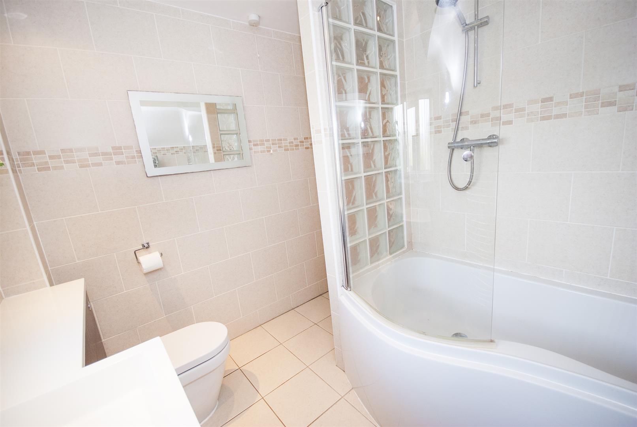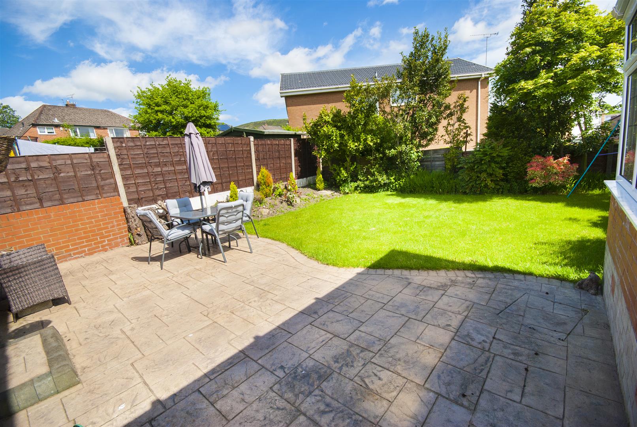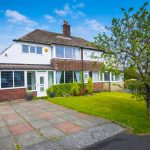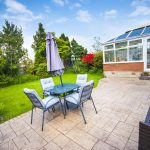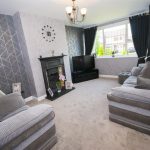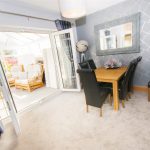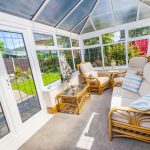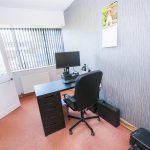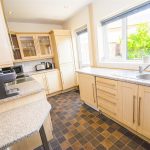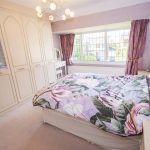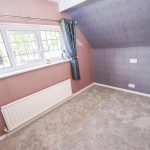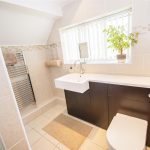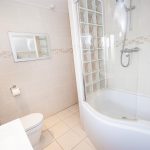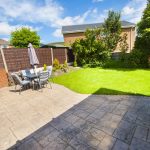Coleridge Road, Greenmount, Bury
Property Features
- Spacious Three Bedroom Semi Detached
- Cul De Sac Position In A Sought After Area
- Three Receptions Plus UPVC Conservatory
- Attractive Gardens And Patio Area To Rear
- Driveway Parking For Two Or More
- Available to Occupy Mid To Late June
- Close To Schools & Transport Links
- Internal Photos Coming Soon, Call Now
Property Summary
Full Details
Porch
uPVC door with windows beside opens into the porch with tiled flooring and inner uPVC door opening to the hallway.
Hallway
With a gas central heating radiator, telephone point, power points, and stairs with under cupboard ascending to the first floor.
Living Room 4.75m x 3.48m
With a front facing uPVC box bay window, feature fireplace with tiled hearth, gas central heating radiator, TV point, power points.
Dining Room 3.48m x 2.72m
With a gas central heating radiator, power points and uPVC French doors opening to the conservatory.
Conservatory 4.01m x 2.59m
uPVC conservatory with power points and French doors opening to the patio area.
Kitchen
With a rear facing uPVC window overlooking the garden,, spot lighting, gas central heating radiator, power points, a range of wall and base units with contrasting work surfaces, inset sink and drainer unit, space for gas cooker, plumbing for dishwasher, integrated washing machine, integrated fridge/freezer, uPVC door to rear opening out to the patio area.
First Floor Landing
With power points and access to the loft.
Master Bedroom 4.09m x 3.53m
With front facing uPVC box bay window, fitted wardrobes, gas central heating radiator and power points
Bedroom Two 3.38m x 2.84m
With rear facing uPVC window providing views out to Peel Tower, fitted wardrobes plus dressing area with drawers below, gas central heating radiator and power points
Bedroom Three 3.00m x 2.39m
With a front facing uPVC window, fitted wardrobes and drawer set, gas central heating radiator and power points.
Bahtroom 2.39m x 2.21m
Fully tiled with a rear facing opaque uPVC window, tiled flooring, heated towel rail, spot lighting and three piece bathroom suite comprising panel enclosed bath with shower over and screen, low flush EC and hand wash basin with vanity unit.
Rear Garden
An enclosed rear garden, mainly laid to lawn with plant and shrub boarders and a patio area.
Front Garden
Mainly laid to lawn with plant and shrub borders, and driveway providing parking for 2 or more cars.
