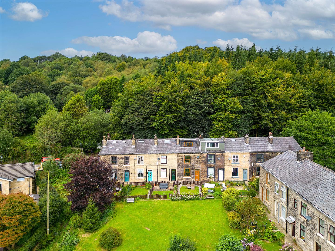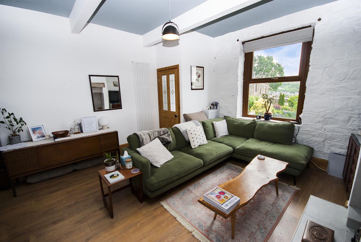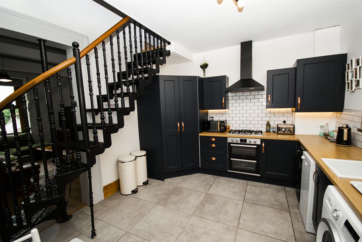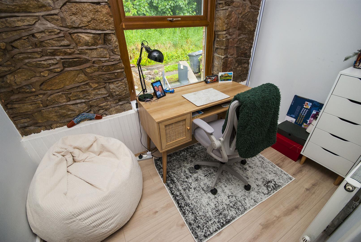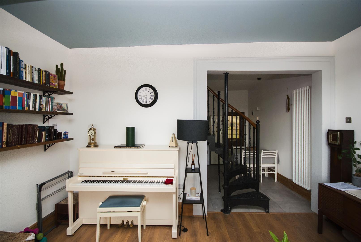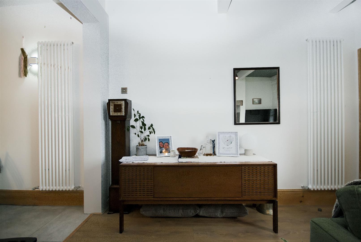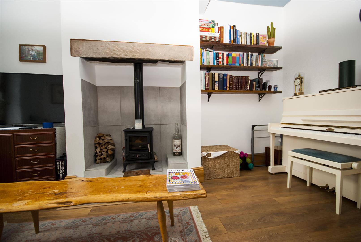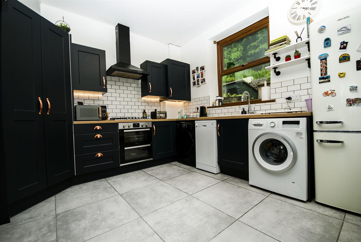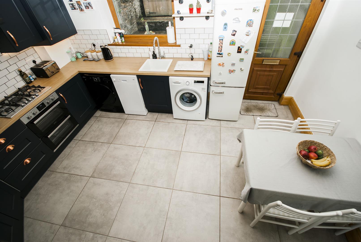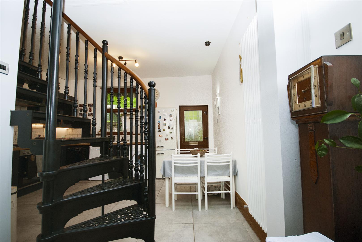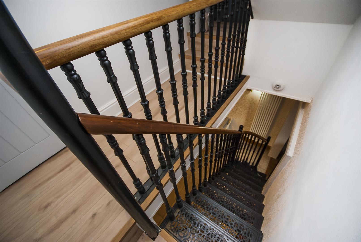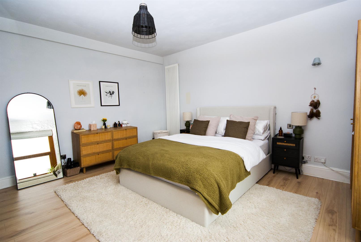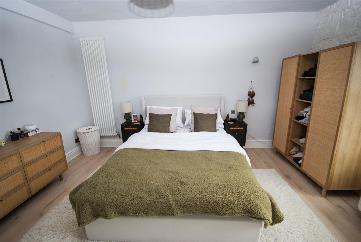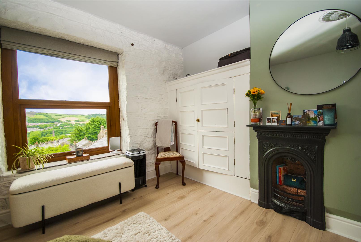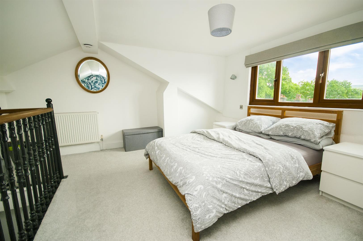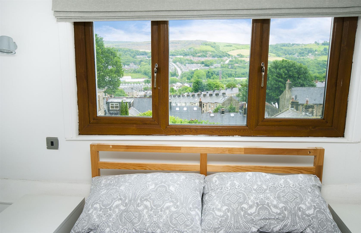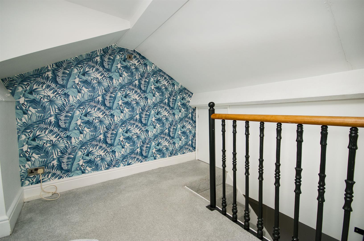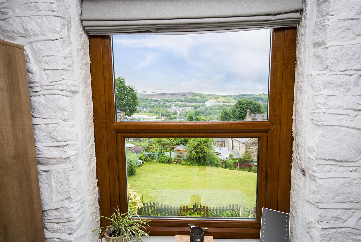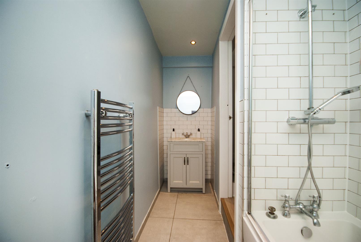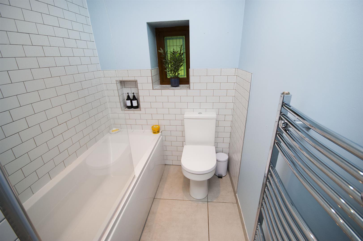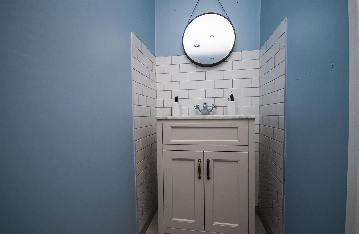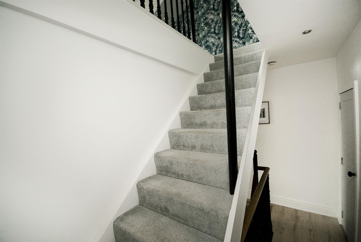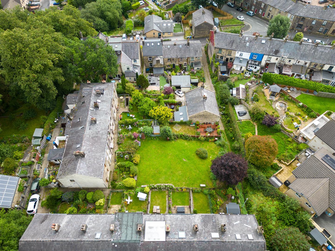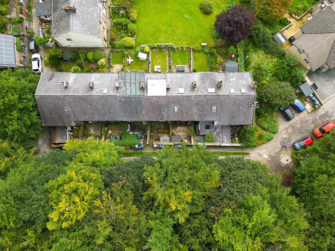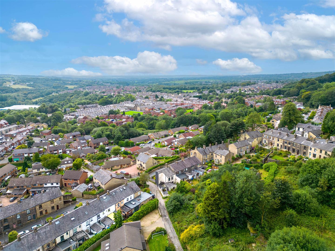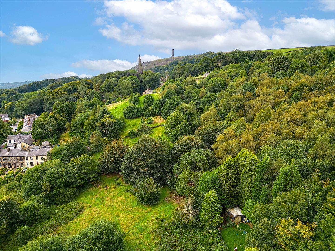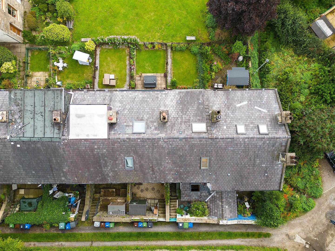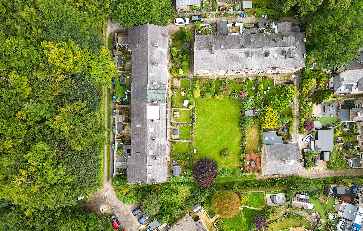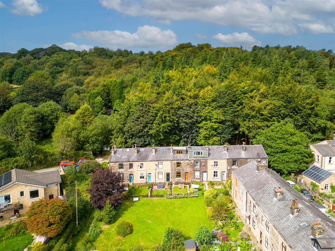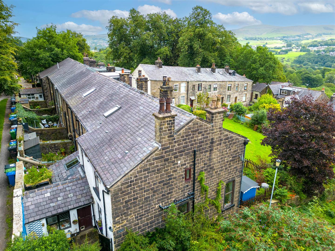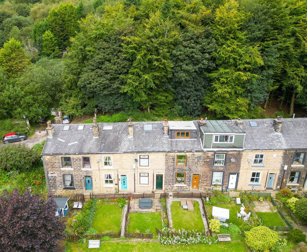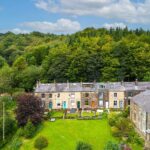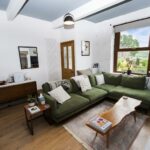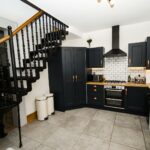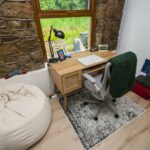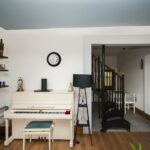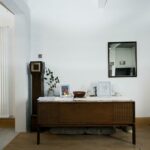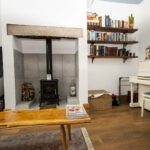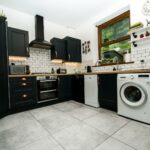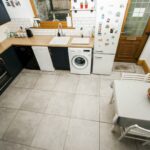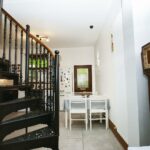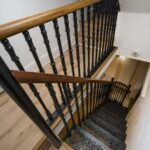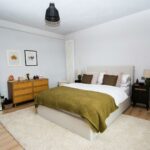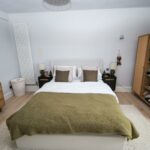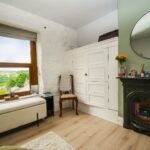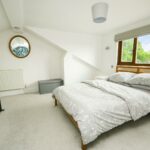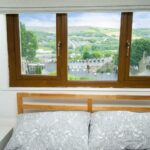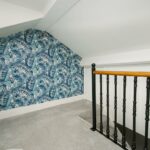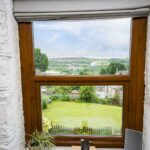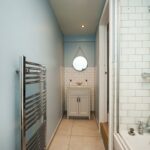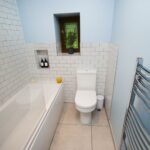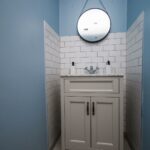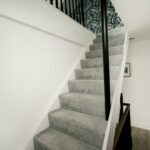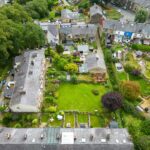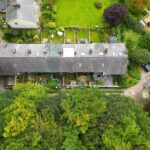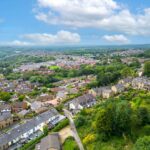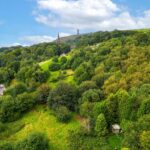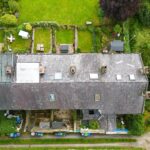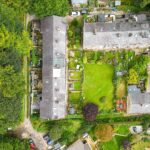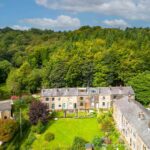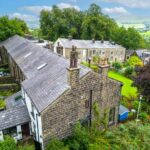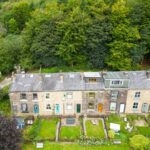Coulthurst Street, Ramsbottom, Bury
Property Features
- Immaculate Stone Cottage In an Elevated Position
- Open Plan Kitchen/Diner & Separate Living Room
- Two Bedrooms Plus Loft Bedroom
- Located In A Quiet & Well Sought After Area
- Breathtaking Countryside Views Over Ramsbottom
- With Stunning Features & Stylish Decor Throughout
- Open Aspect To Front & Forest To The Rear, With Courtyard
- A Must See!!! To Appreciate Location, Charm & Finish Of Property
Property Summary
The property features two bedrooms with an additional loft room. The spacious living room includes a front-facing uPVC double glazed window, laminate wood effect flooring, and a multi-fuel log burner with tiled surround and stone mantel. The kitchen/diner is equipped with a range of wall and base units, built-in oven, gas hob, and space for appliances, leading to the rear yard through a uPVC door. The entrance porch has a uPVC entrance door and tiled flooring.
Additional features include breath-taking views over Ramsbottom, an open aspect to the front and forest to the rear, an immaculate standard finish, stylish decor, and a spiral staircase to the first floor. It is a must-see to appreciate the position and quality.
Situated in the picturesque town of Ramsbottom, the property enjoys easy access to local amenities, scenic walks, and excellent transport links.
Full Details
Entrance Porch 1.12m x 1.09m
uPVC entrance door opening into the hallway with tiled flooring,
Living Room 4.47m x 4.65m
With a front facing uPVC double glazed window, laminate wood effect flooring, multi fuel log burner with tiled surround and stone mantel, central ceiling light, radiator, power points and spiral staircase to the first floor.
Alternative view
Open Plan Kitchen Diner 4.42m x 3.56m
Tiled flooring, fitted with a range of wall and base units with a contrasting work top and downlights, inset sink with mixer tap, built in oven and gas hob with extractor fan, plumbing for a dishwasher, washing machine and tumble dryer, space for a fridge freezer. Rear uPVC door leading to the rear yard.
Alternative view
First Floor Landing 3.53m x 0.84m
Master Bedroom 4.45m x 4.60m
Front facing uPVC double glazed window, fitted wardrobes, feature fireplace, radiator, power points and a central ceiling light
Alternative view
Bedroom Two/Office 2.82m x 1.73m
Rear facing uPVC double glazed window, feature stone wall, radiator, power points and a central ceiling light
Bathroom 1.60m x 3.51m
Partially tiled with tiled flooring, heated towel rail, extractor fan, three piece bathroom suite comprising of a panel enclosed bath with thermostatic shower and screen, low flush WC and a hand wash basin with a vanity unit.
Loft Room 4.52m x 4.14m
Front facing uPVC double glazed window, fitted eave storage, radiator, power points and a central ceiling light
Alternative View
Rear Yard
An enclosed private yard
Front Elevation
South facing, lawn area with beautiful views over Ramsbottom
