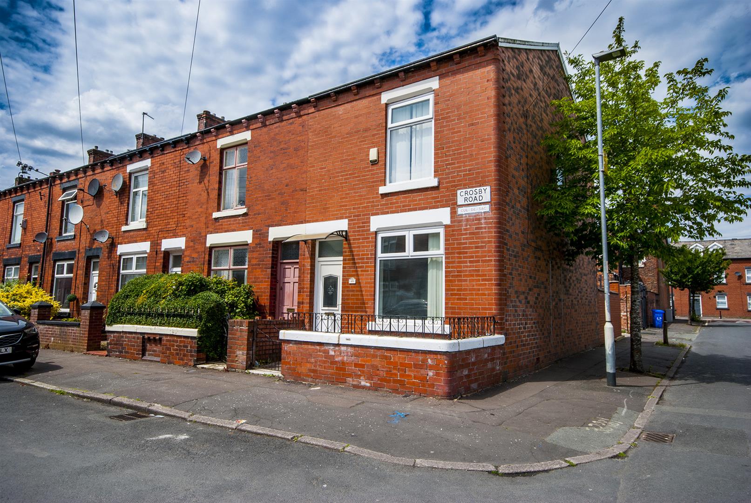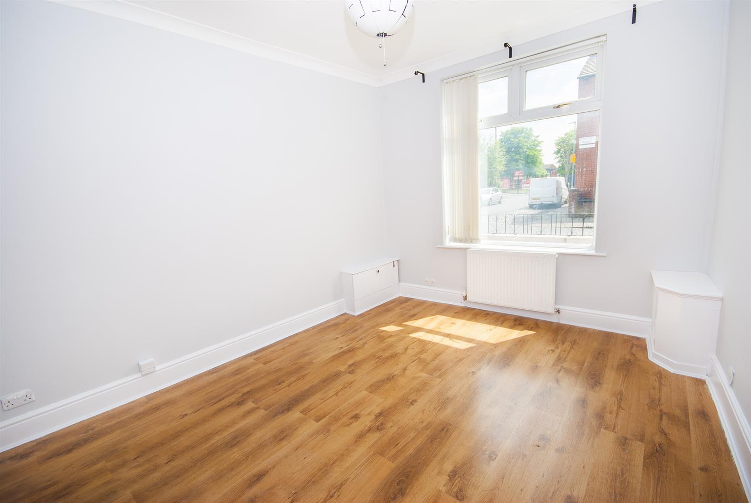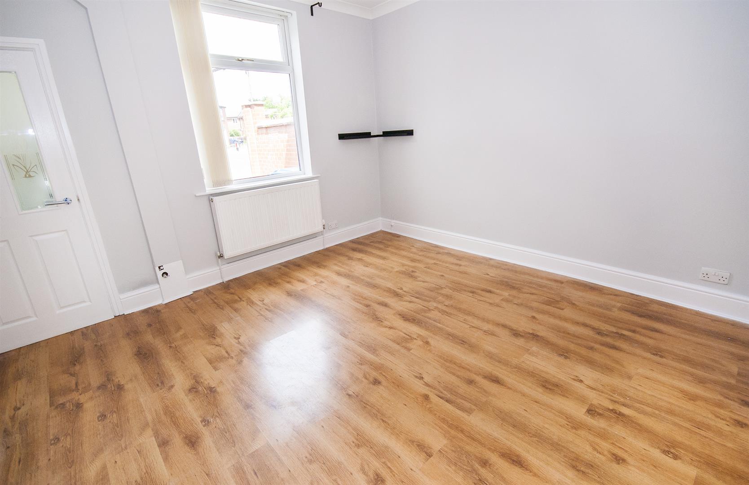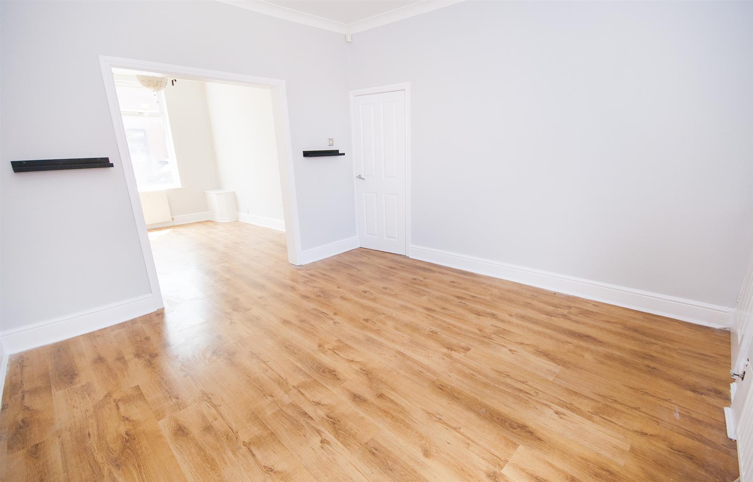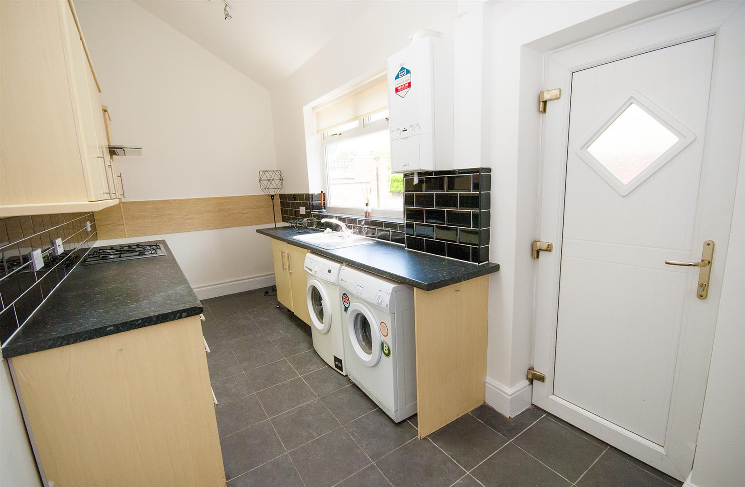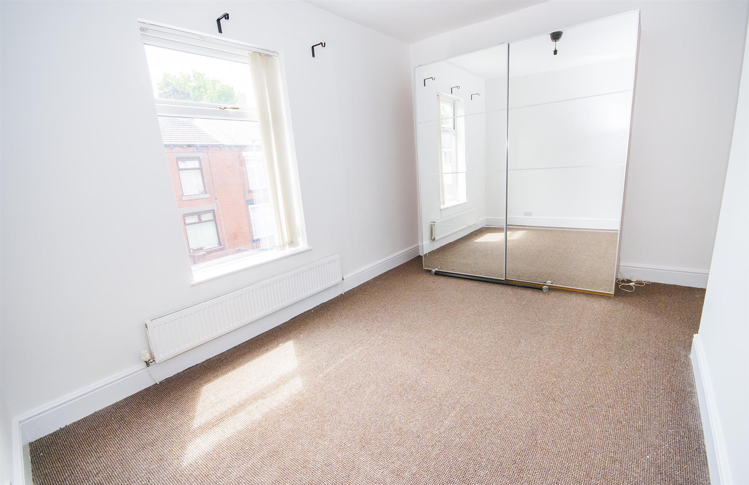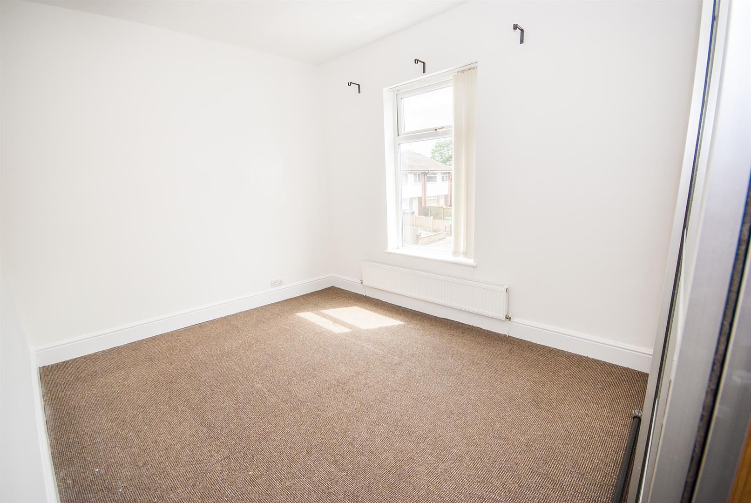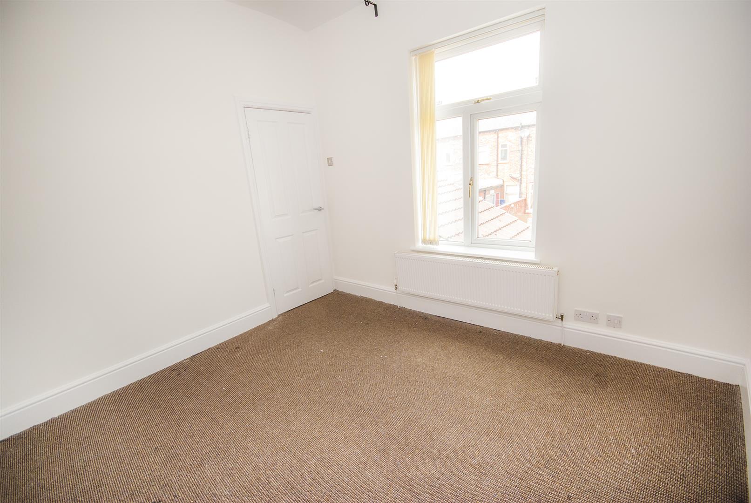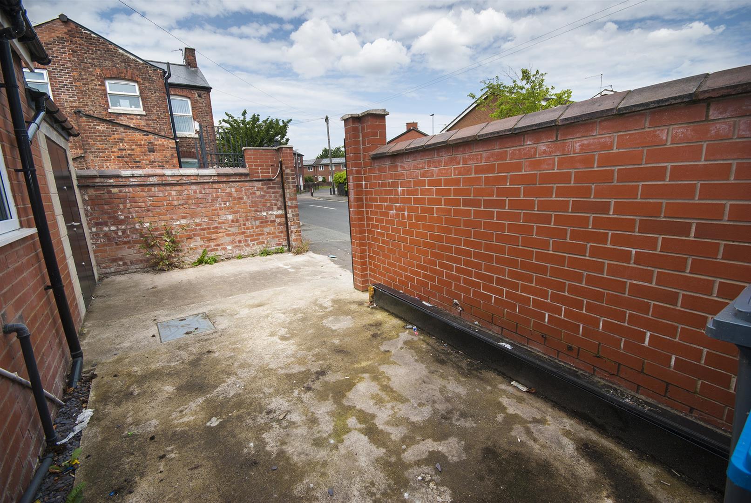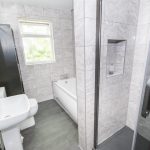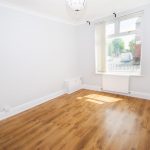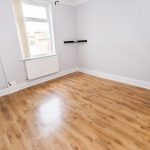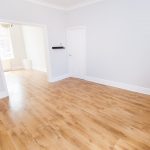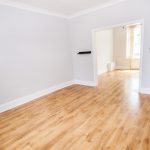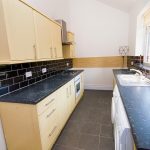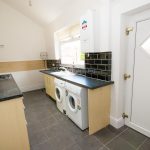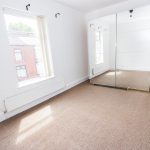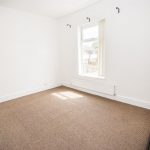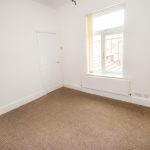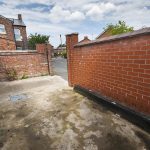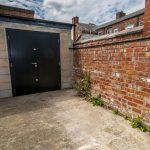Crosby Road, Newton Heath, Manchester
Property Features
- Substantial End Terrace Property
- Newly Redecorated Throughout
- Spacious & Light Lounge & Dining Room
- Kitchen with Cooker, Washer & Dryer
- Two Double Bedrooms, Wardrobe Included
- Stylish Bathroom with Shower & Bath
- Sizeable Courtyard & a Storage Garage
- Available Immediately, Must Be Viewed
Property Summary
Full Details
Entrance Hall
UPVC front entrance door opens into the hallway with door to the lounge and stairs ascending to the first floor landing.
Lounge 3.81m x 3.23m
With a front facing UPVC window, coving, laminate wood effect flooring, radiator, power points and open archway to the Dining Room.
Dining Room 3.84m x 3.78m
With a rear facing UPVC window, coving, laminate wood effect flooring, radiator and power points.
Kitchen 4.90m x 2.01m
With a side facing UPVC window, tile effect flooring, pantry and ample power points, fitted with a range of wall and base units with contrasting work surfaces and inset sink and drainer unit, integrated oven and gas hob with extractor hood, washing machine and dryer included, and UPVC side door opening out to the courtyard.
First Floor Landing
With a rear facing UPVC window, radiator and doors to bedrooms 1 and 2 and bathroom.
Bedroom One 4.19m x 2.92m
With a front facing UPVC window, radiator and power points. Large mirrored wardrobes included.
Bedroom Two 3.20m x 2.84m
With a rear facing UPVC window, radiator and power points.
Bathroom 2.95m x 1.85m
A stylish and ultra modern bathroom fully tiled with a side facing UPVC glazed window, grey wood effect flooring, heated towel rail, walk in shower unit with waterfall shower and a three piece bathroom suite in white comprising panel enclosed bath, hand wash basin and low flush WC. With a tall vanity unit included.
Rear Courtyard
A sizeable courtyard to the rear providing easy maintenance outside space.
Storage Garage
A secure and very useful storage garage.
