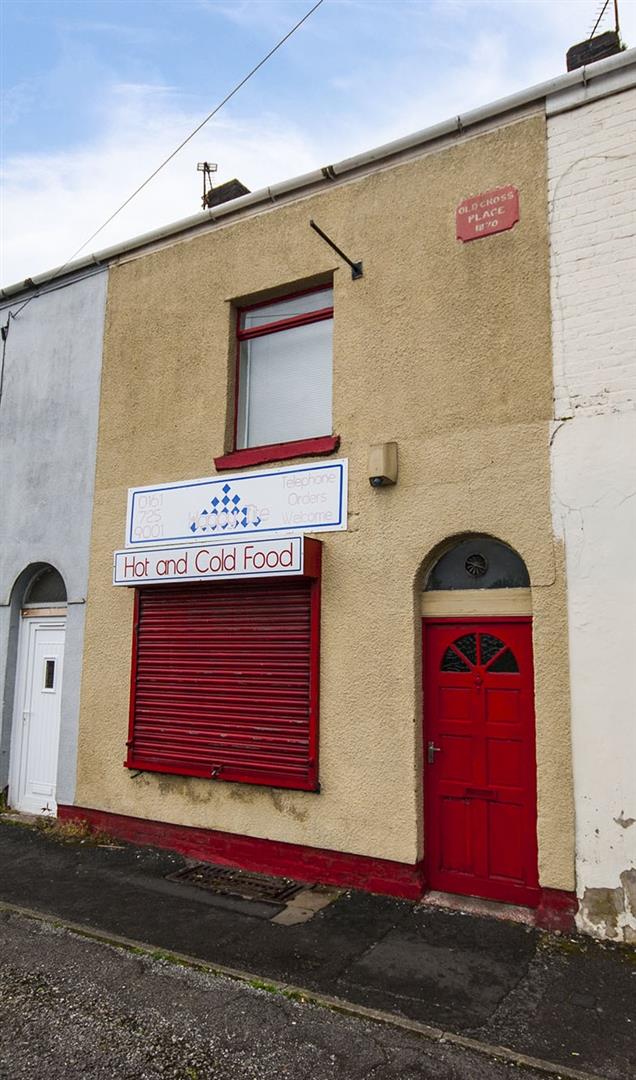This property is not currently available. It may be sold or temporarily removed from the market.
Cross Lane, Radcliffe, Manchester
£120,000
Property Features
- Viewing is highly recommended
- Commercial property for sale
- Business unaffected, income producing £10,800 pa
- Opportunity to refurbish 1st floor to a flat (subject to planning)
- Popular and convenient location
- Close to transport links and foot fall
- Ideal Investment opportunity
Property Summary
EXCITING OPPORTUNITY AWAITS!
Charles Louis proudly presents a one-of-a-kind chance to acquire a commercial property situated in the vibrant heart of Radcliffe. This property comes with an established business generating an annual income of £7,800. A reliable long-standing tenant in the sandwich shop eager to renew their elapsed lease. Furthermore, there is potential for additional income by converting the first floor into an apartment (subject to planning permission).
Benefitting from its proximity to local transport links and nestled within a town undergoing significant redevelopment, this property promises both immediate returns and future growth opportunities.
Charles Louis proudly presents a one-of-a-kind chance to acquire a commercial property situated in the vibrant heart of Radcliffe. This property comes with an established business generating an annual income of £7,800. A reliable long-standing tenant in the sandwich shop eager to renew their elapsed lease. Furthermore, there is potential for additional income by converting the first floor into an apartment (subject to planning permission).
Benefitting from its proximity to local transport links and nestled within a town undergoing significant redevelopment, this property promises both immediate returns and future growth opportunities.
Full Details
Basement
4.50m x 4.27m (14'9 x 14)
With power and lighting
Ground Floor
Retail Area
4.50m x 4.34m (14'9 x 14'3)
With power and lighting
Kitchen
4.50m x 3.38m (14'9 x 11'1)
With power and lighting
Additional Kitchen Space
1.96m x 3.02m (6'5 x 9'11)
With power and lighting
First Floor
Living Room
4.50m x 4.32m (14'9 x 14'2)
With power and lighting
Bedroom One
4.50m x 4.29m (14'9 x 14'1)
With power and lighting
Bedroom Two
2.72m x 3.02m (8'11 x 9'11)
With power and lighting
Bathroom
1.32m x 2.18m (4'4 x 7'2)
Three piece bathroom suite comprising of a panel enclosed bath, low flush WC and a hand wash basin with pedestal.
Rear yard
Large accessible rear yard ideal to create separate flat entrance (subject to planning)

