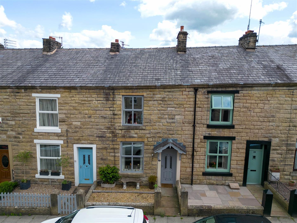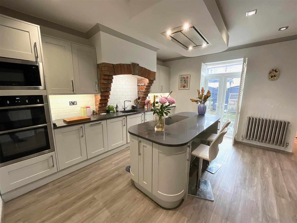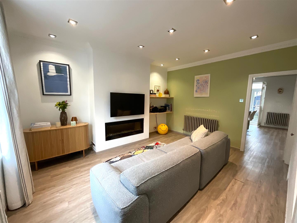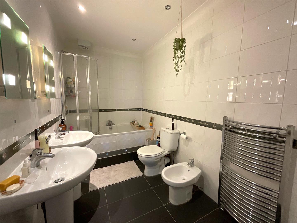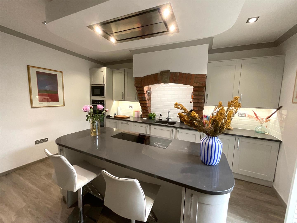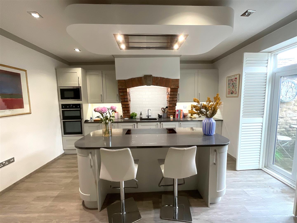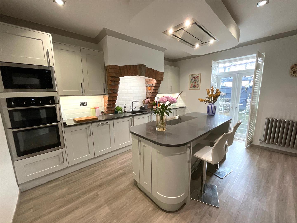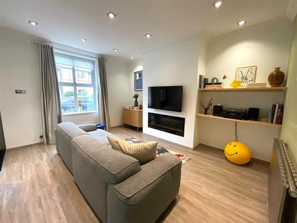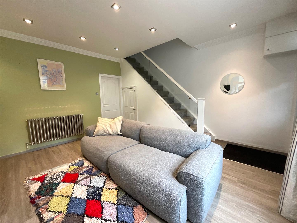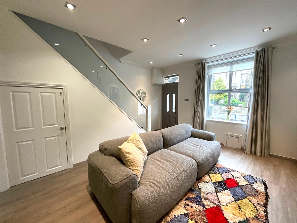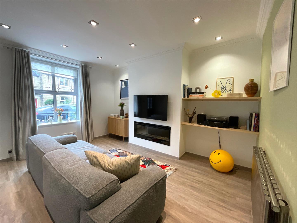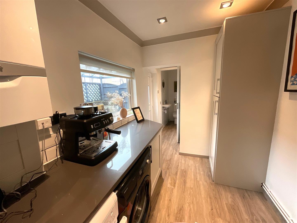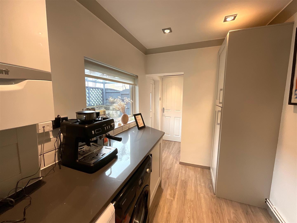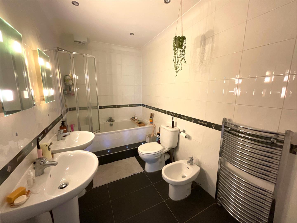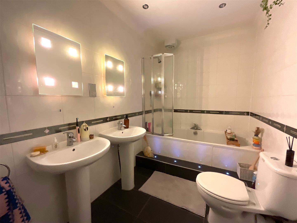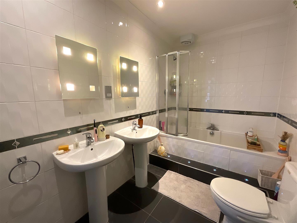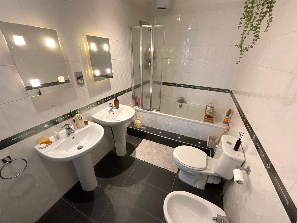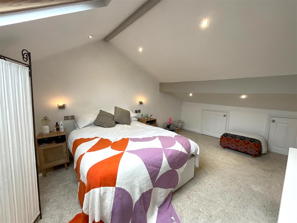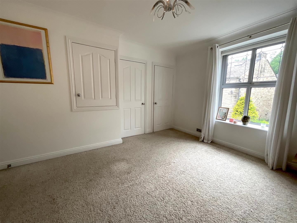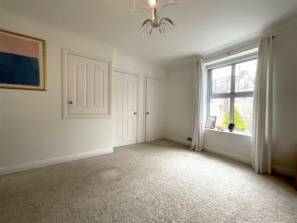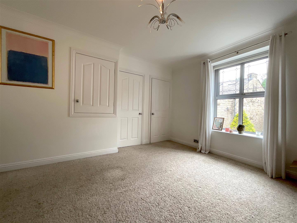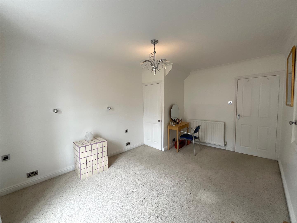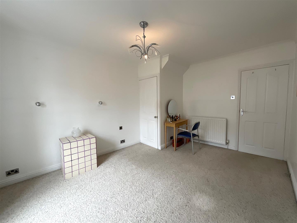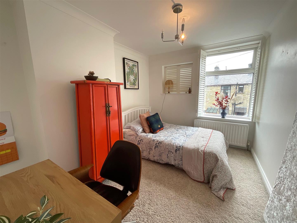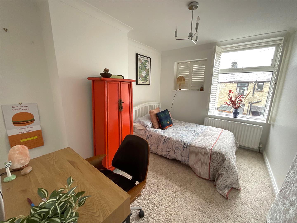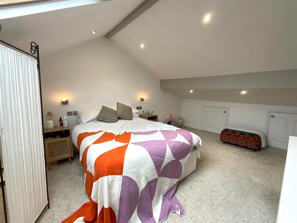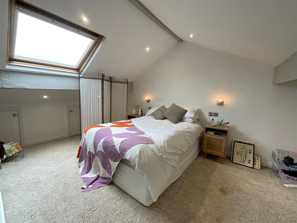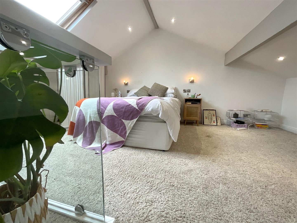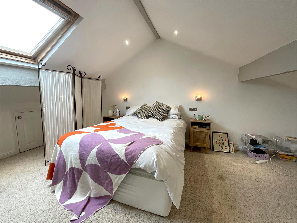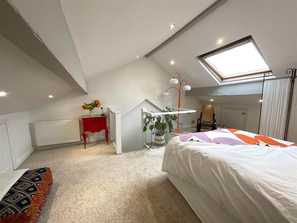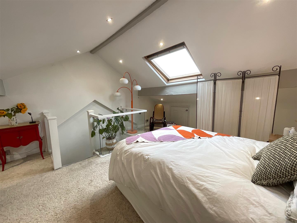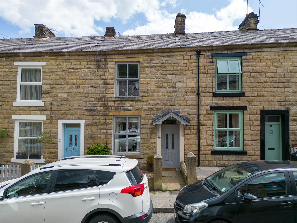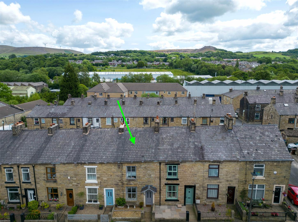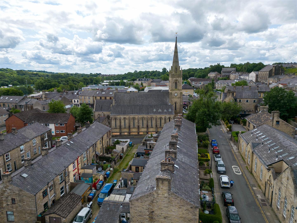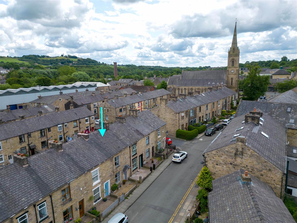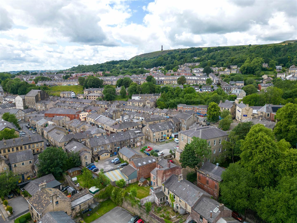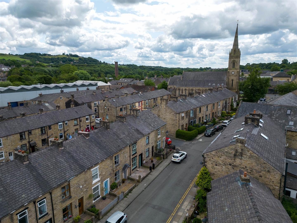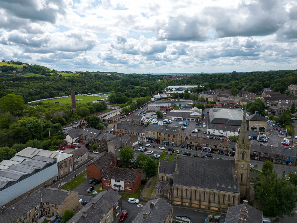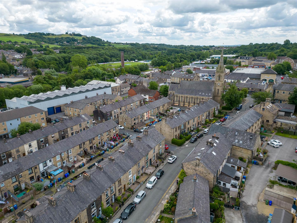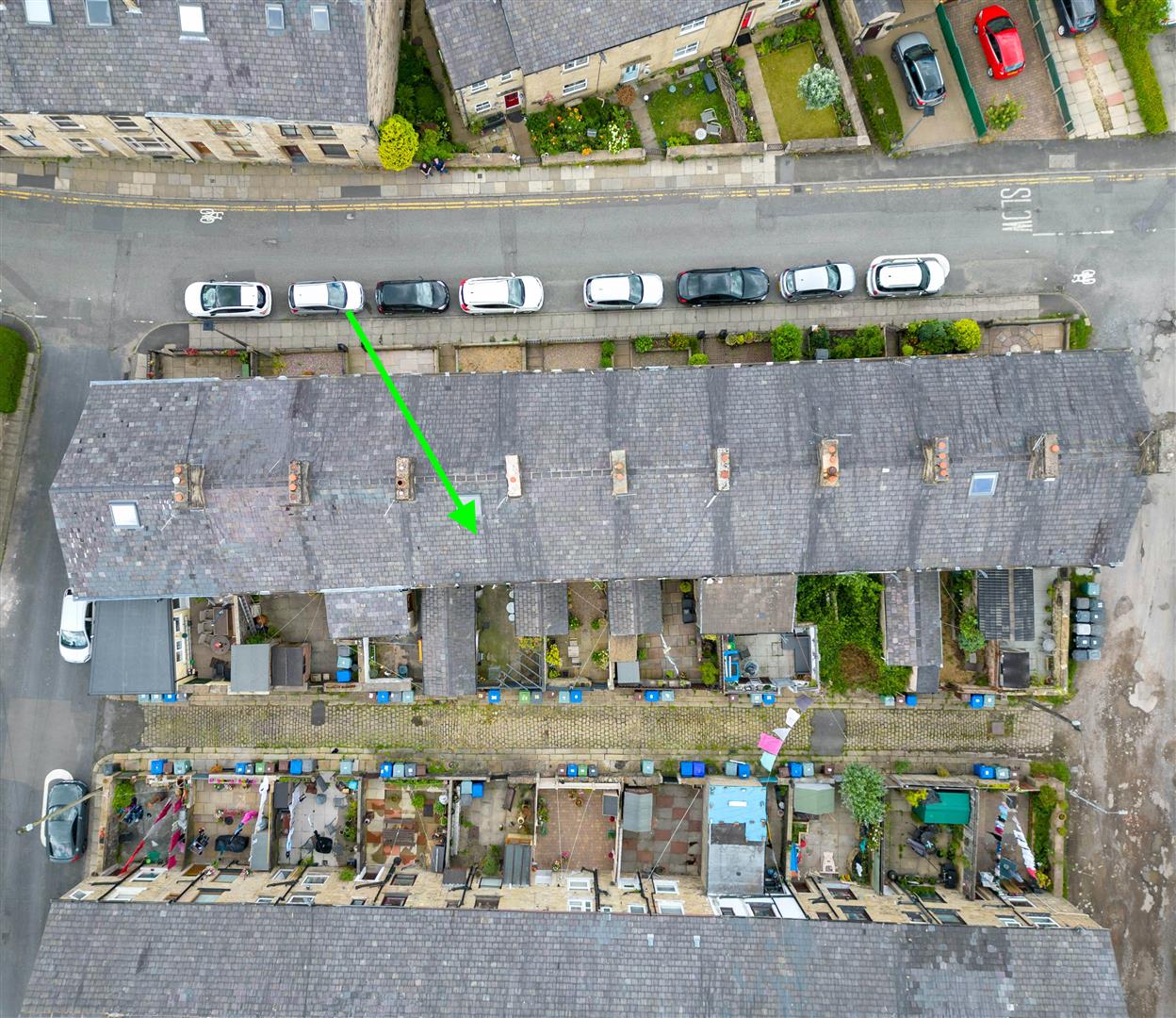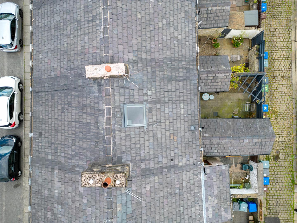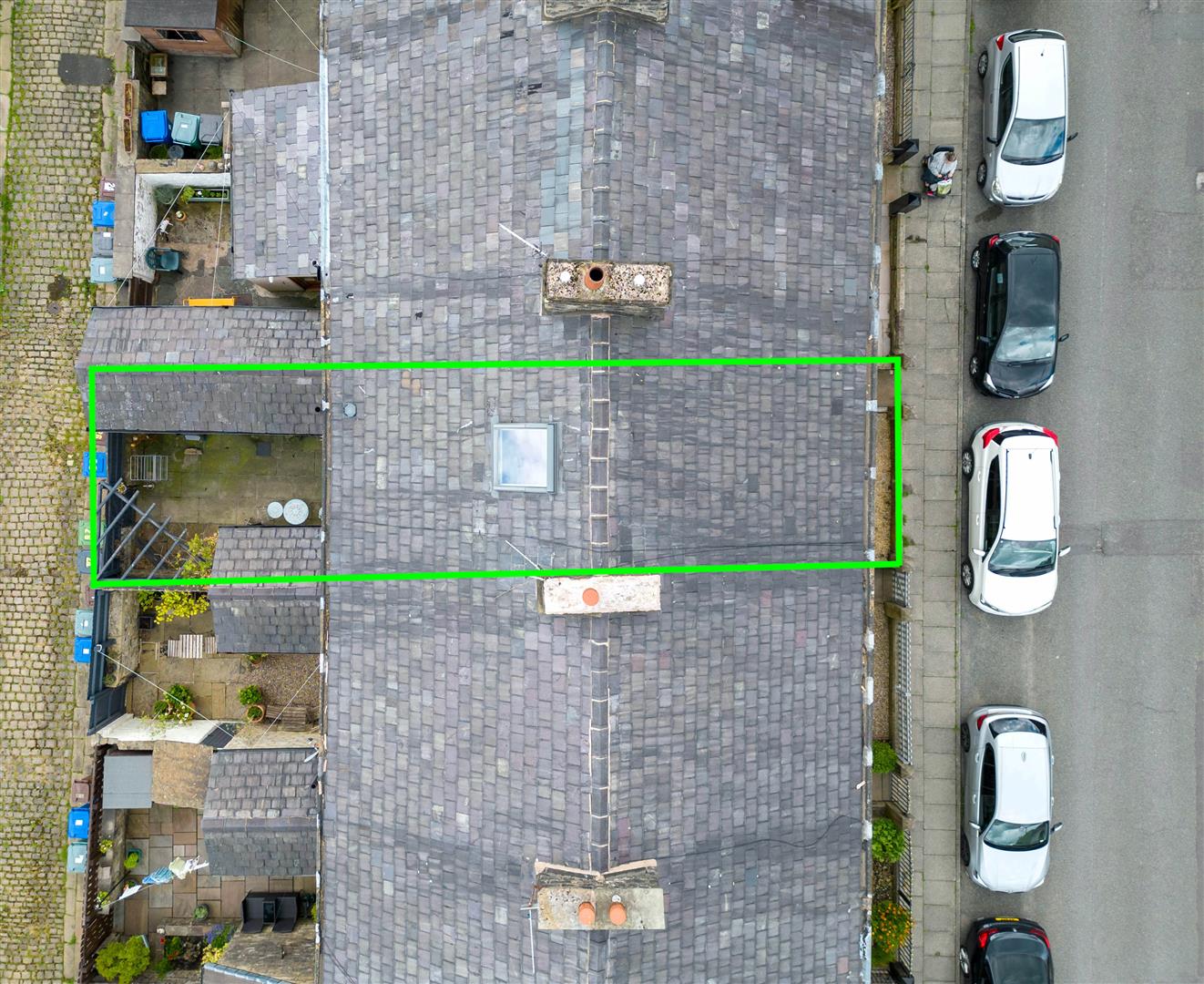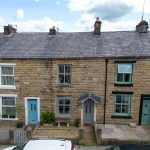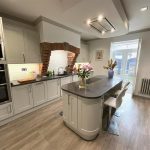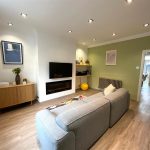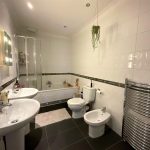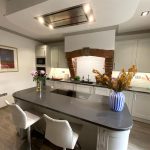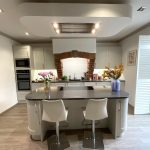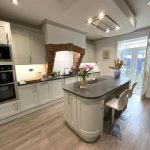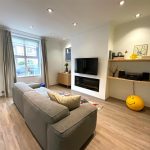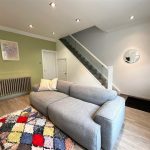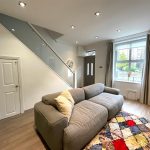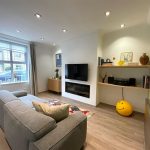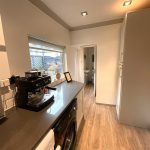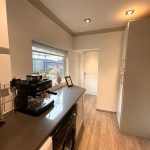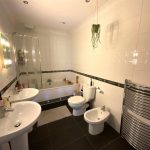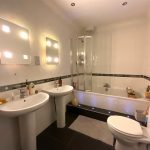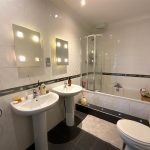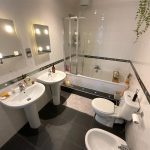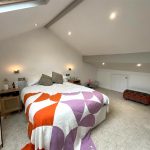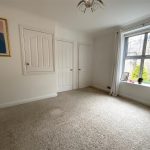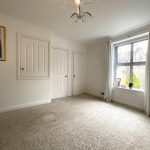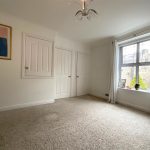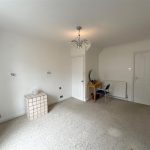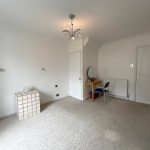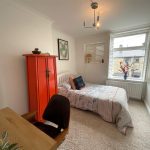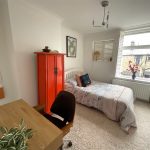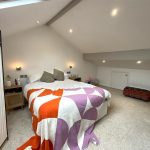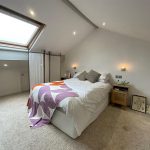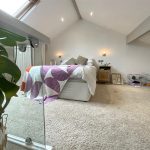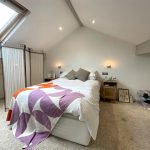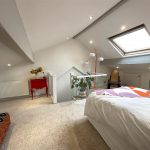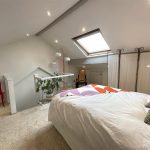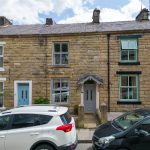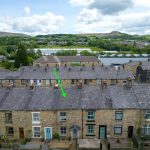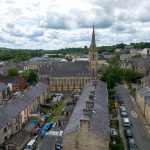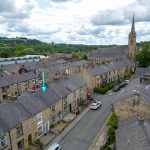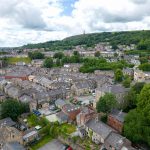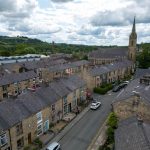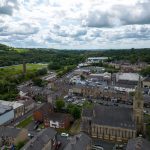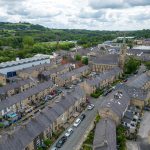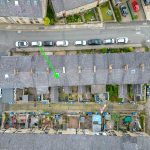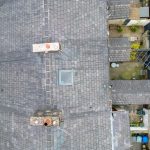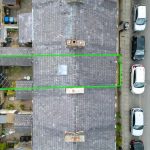Crow Lane, Ramsbottom, Bury
Property Features
- Two Bedroom Plus Loft Room Stone Cottage
- Gas Central Heating & Double Glazed
- Modern Fitted Bathroom & Kitchen/Diner
- GCH & Double Glazing Throughout
- Private Enclosed Rear Yard
- Popular & Convenient Location, Close To All Amenities & Transport Links
- Located In A Well Sought After Area of Ramsbottom
- A Must See!! To Appreciate Size & Location
Property Summary
The generous and bright accommodation comprises an entrance porch, lounge with stairs to the first floor, kitchen with a range of fitted appliances and access to the rear and utility room. To the first floor there are two bedrooms and a three piece bathroom and a further room in the loft space. To the rear is a private rear with paved areas perfect for outdoor dining.
The popular location is within easy access to the many shops and amenities Ramsbottom has to offer and is well placed for transport links making it easy to commute into Bury, Manchester and across the North West. Highly regarded schools are also within walking distance. internal viewings are strongly recommended to avoid disappointment.
Full Details
Entrance
Front facing uPVC entrance door leading to the living room
Living Room 3.66m x 4.52m
With a front facing uPVC double glazed window, coving, wood effect laminate flooring, feature electric fireplace, radiator, TV point, power points and inset ceiling spot lights.
Alternative View
Open Plan Kitchen/Breakfast Area & Diner 4.60m x 4.52m
With a rear facing uPVC double glazed patio doors leading to the rear garden, Wood effect laminate flooring, under floor heating, power points, range of wall and base units with contrasting work surfaces, inset sink with a boiling water tap, integrated electric oven and overhead extractor fan, integrated dishwasher, integrated fridge/freezer, inset ceiling spot lights. Door leading to utility room
Alternative View
Utility Room 1.93m x 3.86m
With a side facing uPVC double glazed window, wood effect laminate flooring, range of wall and base units with contrasting work surface, plumbing for a washing machine and dryer and inset ceiling spot lights.
Downstairs WC 0.89m x 1.47m
Wood effect laminate flooring with low level WC and hand wash basin with pedestal
Bedroom One 3.56m x 4.55m
With a front facing uPVC double glazed window, coving, built in wardrobes, radiator, power points and inset ceiling spot lights
Family Bathroom 1.78m x 3.48m
Fully tiled with a heated towel rail, extractor fan. panel enclosed bath with overhead shower and screen, double hand wash basins with pedestals, low flush WC and bidet, inset ceiling spot lights.
Bedroom Two 2.74m x 3.48m
With a rear facing uPVC double glazed window, coving, built in wardrobes, radiator, power points and inset ceiling spot lights
Loft Room 4.32m x 5.66m
With a Velux windows, built in eaves storage, radiator, power points and inset ceiling spot lights.
Alternative View
Rear Courtyard
An enclosed private rear yard with gated access to the rear
Front External
Set behind a dwarf wall with a pathway leading to front door.
