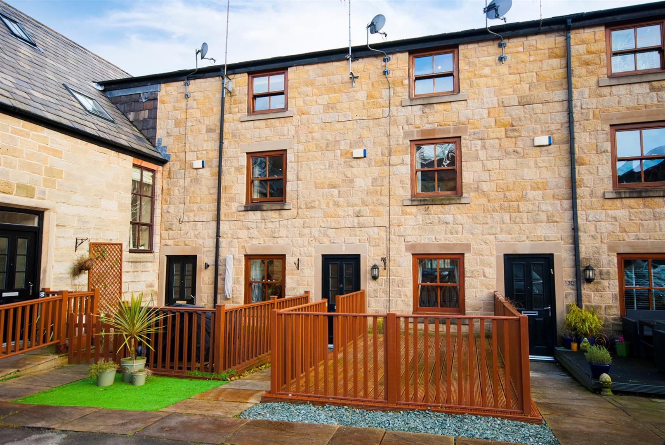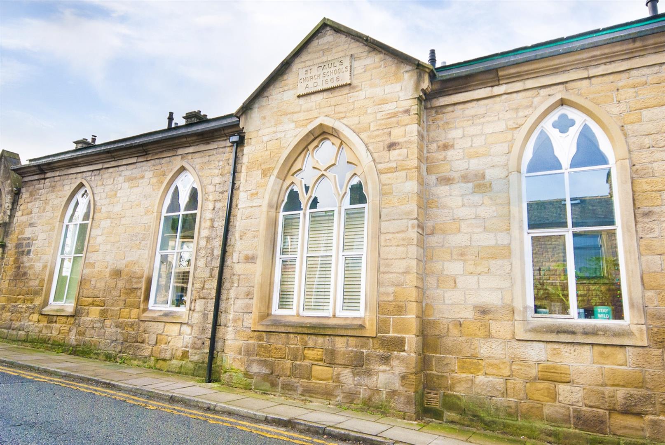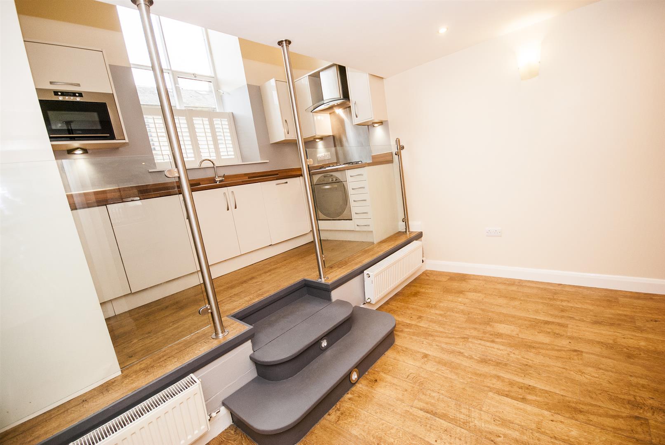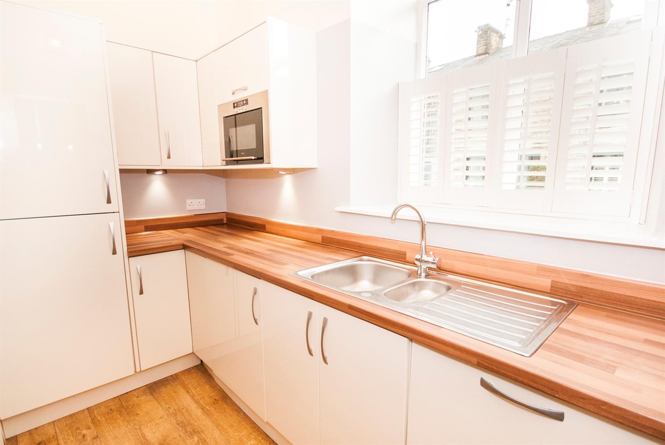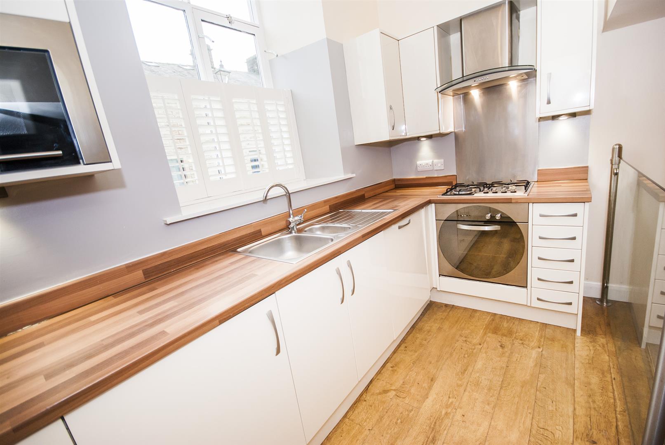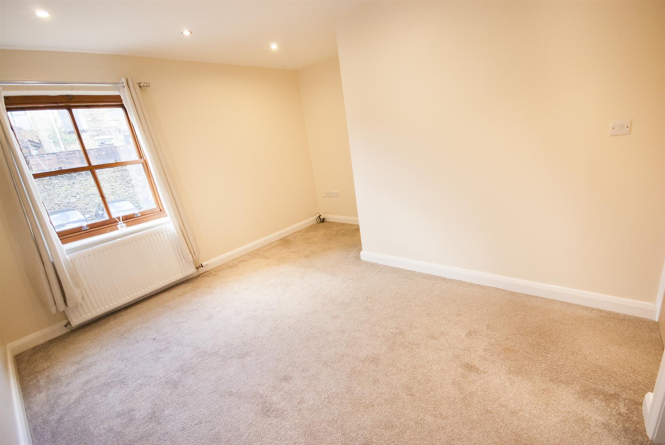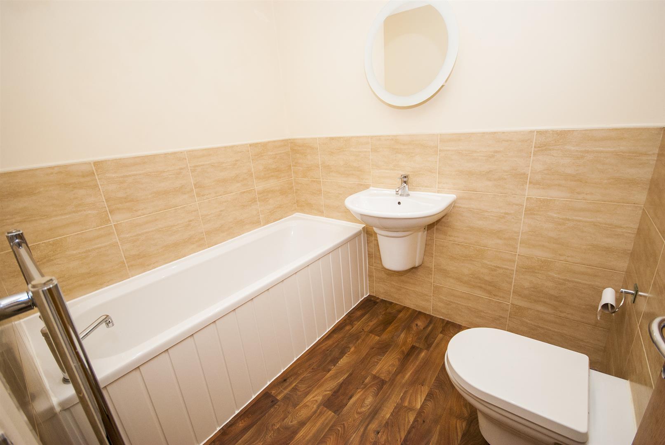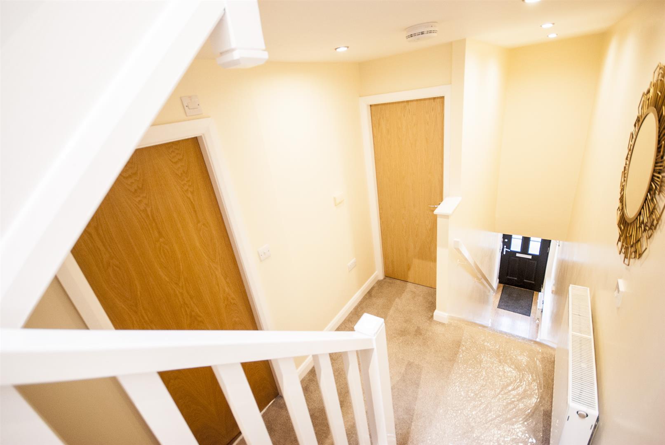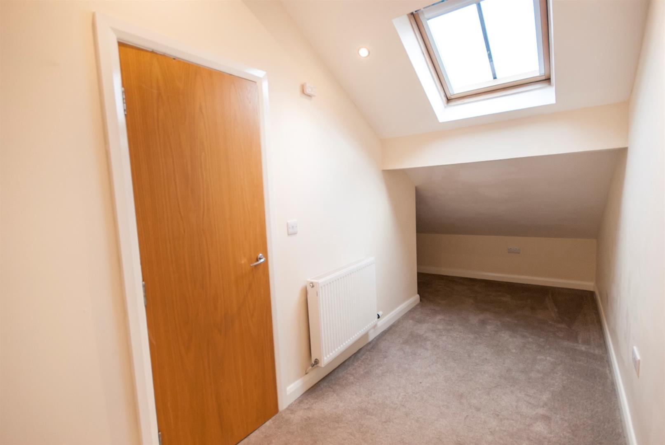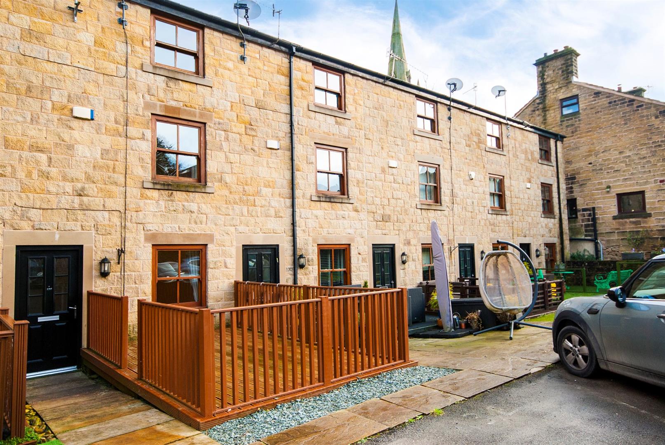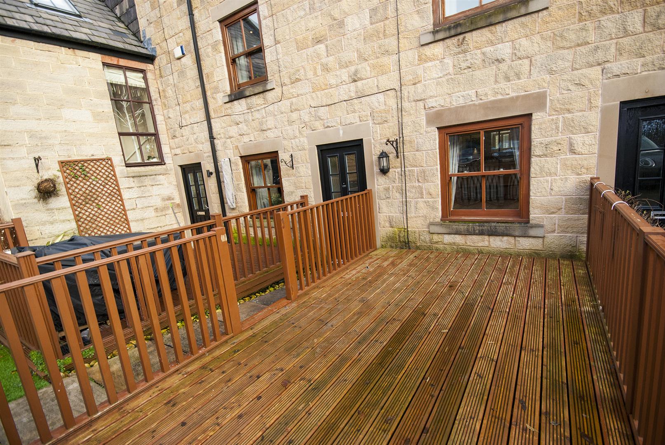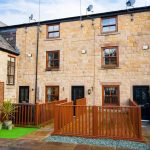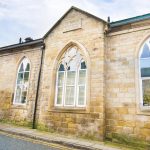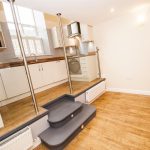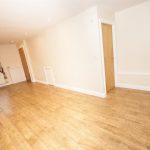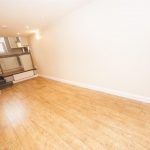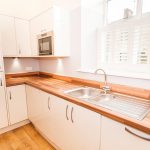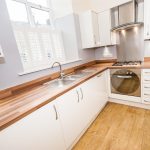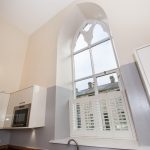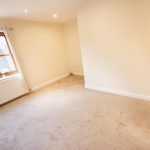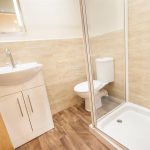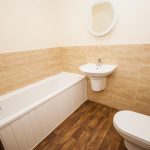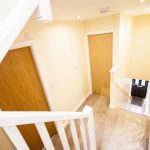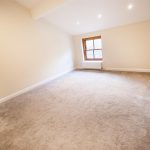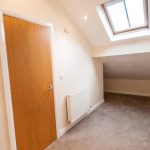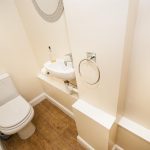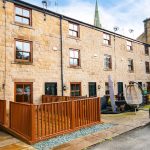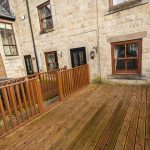Crow Lane, Ramsbottom, Bury
Property Features
- Immaculate, Modern & Spacious Town House
- Open Plan Living Space, Integrated Appliances
- Three Generous Bedrooms, Master En Suite
- Ground Floor WC, First Floor Family Bathroom
- Decked Seating Area, Secure Parking For Two
- Available To Occupy Early/Mid February
- Situated in the Centre Of Ramsbottom
- Viewing Essential to Appreciate Size & Character
Property Summary
Originally a school, this historic building in the heart of Ramsbottom was converted to offer modern and contemporary living accommodation whilst still retaining some of its impressive original features. The property benefits from having double glazed windows throughout, gas central heating, integrated appliances in the kitchen, ample storage space and must be viewed to be appreciated.
Comprising in brief entrance hall, open plan lounge diner and kitchen, and cloakroom/WC to the ground floor, master bedroom with en suite shower room and family bathroom to the first floor, and two further bedrooms to the second. Accessed via electronic gates to the rear, the property also benefits from having two secure parking spaces and a decked area to sit out in. Available to occupy from the second week in February, the property is offered unfurnished and early enquiry is strongly encouraged to avoid disappointment.
Full Details
Entrance Hall
Entrance door opens into the hallway with wood effect flooring, radiator, entry phone, alarm panel and stairs ascending to the first floor.
Lounge Diner 4.70m x 2.62m min
With a rear facing double glazed sash style window, spotlighting, wood effect flooring, three radiators, an under-stairs cupboard, TV point and power points. The living area offers an open plan feel with steps leading up to a kitchen area framed by a glass balustrade.
Kitchen Area 3.56m x 1.07m
With a stunning double glazed feature arch window, wood effect flooring and power points, fitted with a range of ultra modern wall and base units, complimentary work surfaces with inset 1.5 sink and drainer unit and downlighting, integrated appliances to include electric oven, gas hob and extractor hood, dishwasher, washing machine and microwave.
WC
With wood effect flooring, extractor fan, low level WC and hand wash basin.
First Floor Landing
With spotlighting, radiator, power points, storage cupboard and stairs ascending tot he second floor.
Master Bedroom 3.73m x 3.66m max (2.62m min)
With a rear facing double glazed sash style window, spotlighting, radiator, TV point, telephone point and power points.
En Suite 1.68m x 1.42m
With wood effect flooring, heated towel rail, extractor fan, walk in shower unit, low level WC and hand wash basin with vanity unit and mirror.
Bathroom 1.73m x 1.37m
Partly tiled with spotlighting, wood effect flooring, heated towel rail, extractor fan and three piece suite comprising panel enclosed bath, low level WC and hand wash basin.
Second Floor Landing
With a velux window, spotlighting and power points.
Bedroom Two 4.06m x 3.66m
With a rear facing double glazed sash style window, spotlighting, radiator, TV point, telephone point and power points.
Bedroom Three 5.23m x 1.73m
With a velux window, spotlighting, radiator, TV point, telephone point and power points.
Decked Area
The property benefits from having an enclosed decking area to the rear, ideal for sitting out in the summer.
Parking
Entry into the car parking area is provided through secure electronic gates, and two parking spaces are allocated to the property.
