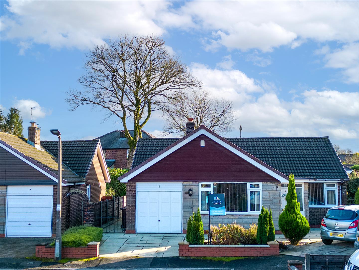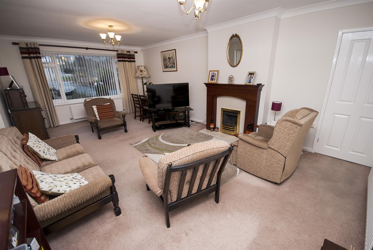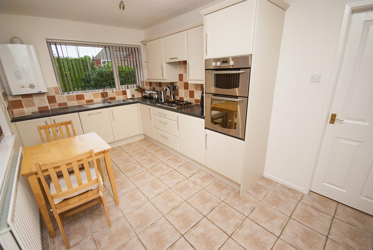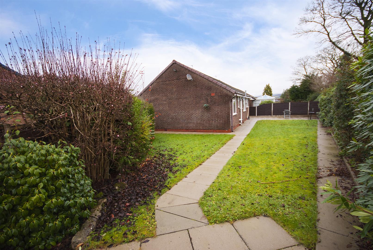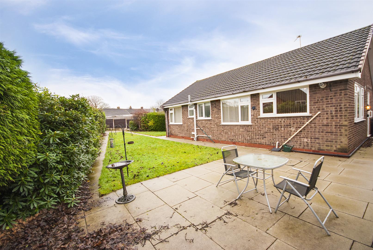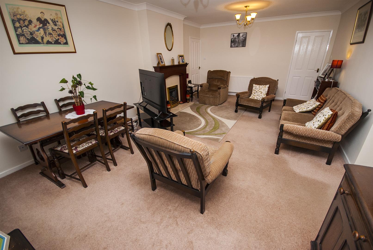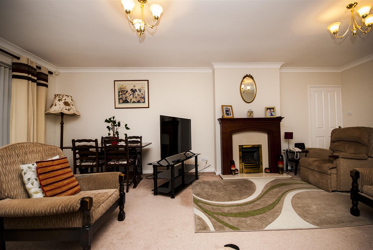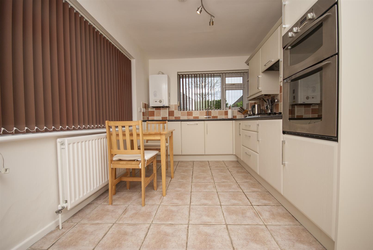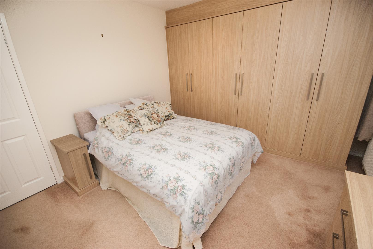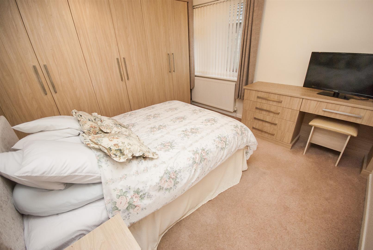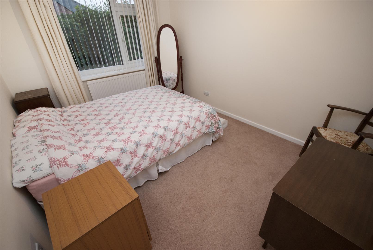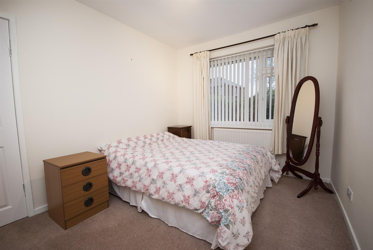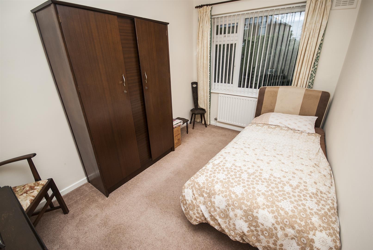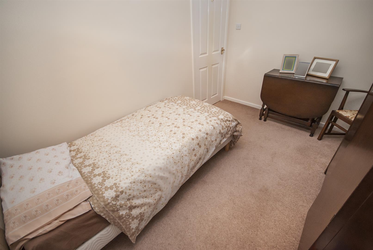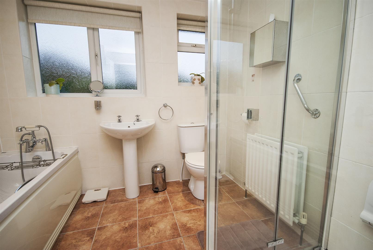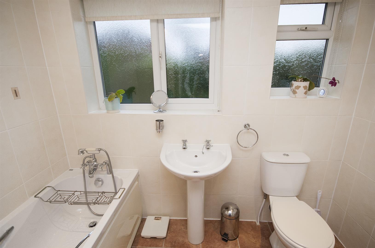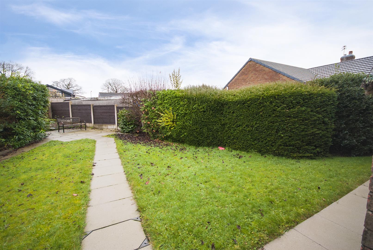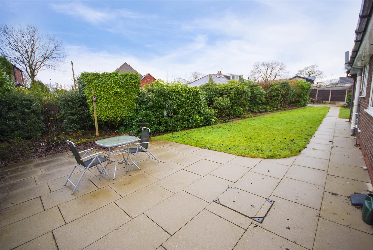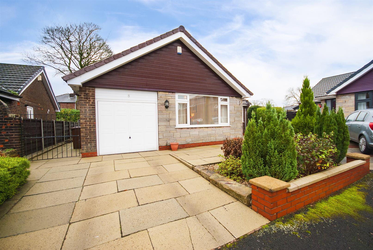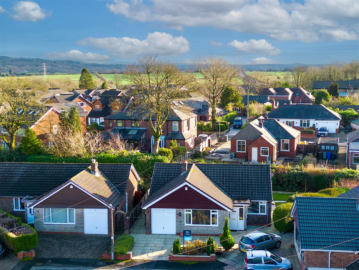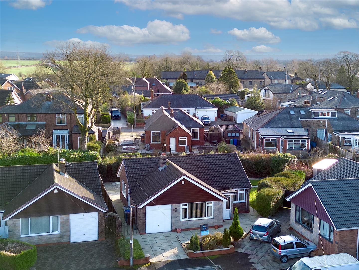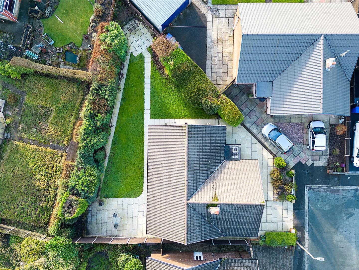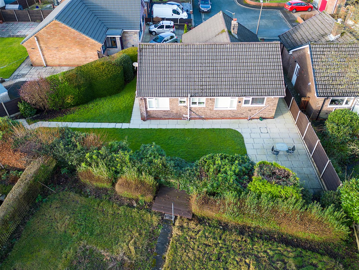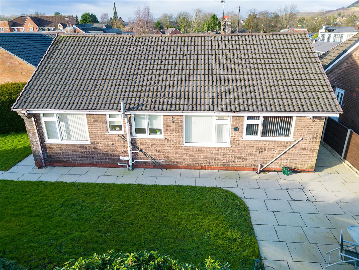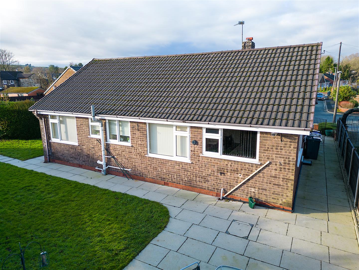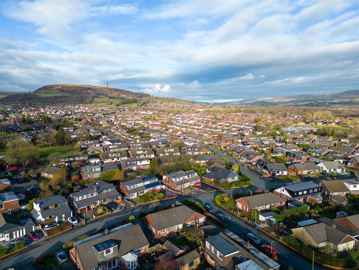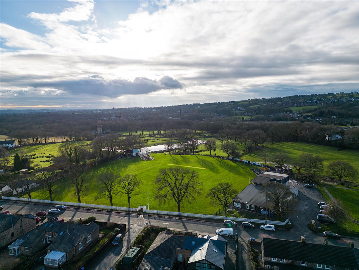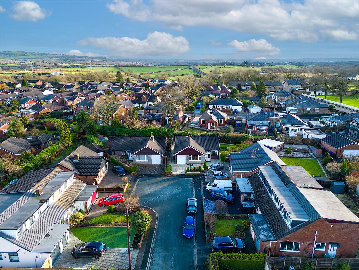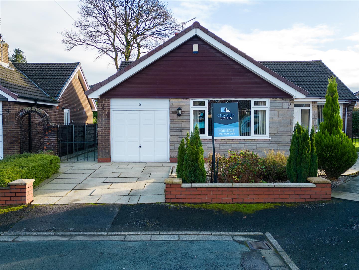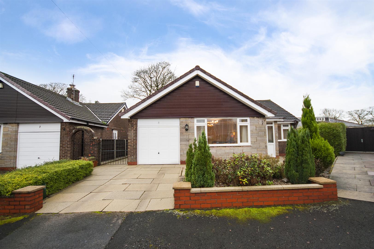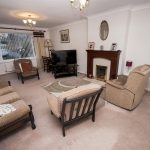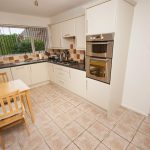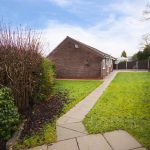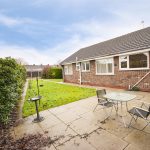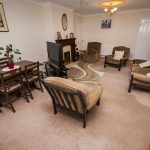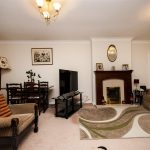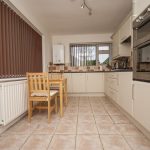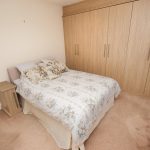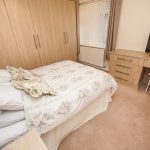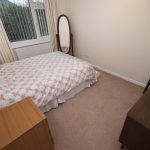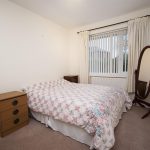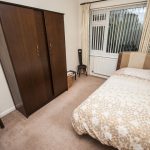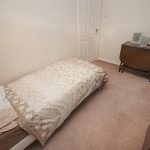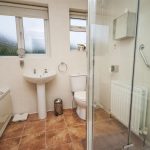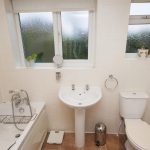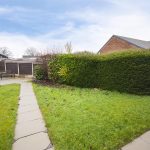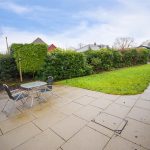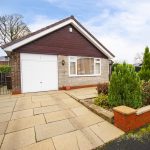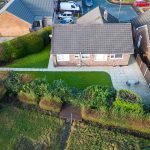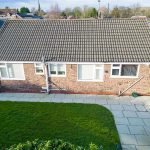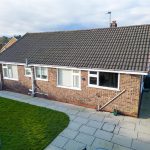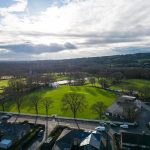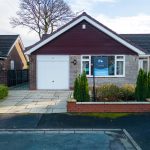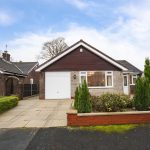Dover Close, Greenmount, Bury
Property Features
- Three bedroom well presenteed detached bungalow
- Set in a quiet cul de sac, in a well sought after location
- Open plan kitchen/dining area & family bathroom
- Gas central heating & double glazing throughout
- Sold with no chain
- Driveway parking, garage & well proportioned gardens
- Walking proximity to local amenities & transport links
- A Must See!!! Viewing is highly recommended
Property Summary
Charles Louis Homes are delighted to present this spacious and superbly positioned detached bungalow located in walking distance to Greenmount Cricket Club. The property offers generous accommodation comprising entrance porch, lounge, dining room opening plan to fitted kitchen with utility area, master bedroom, a further two bedrooms and an attractive and modern bathroom with separate shower. To the rear there is a mature and private garden which features a variety of plants, shrubs and trees with patio area, as well as the garage which is set back allowing ample parking on the driveway.
Viewing is essential to appreciate the size and position of this fabulous bungalow in a much sought after location.
Full Details
Entrance Porch 1.47m x 1.52m
Composite door to front, ceiling light and door opening into the hallway.
Living Room 4.09m x 6.83m
With a front facing uPVC window, coving, feature fireplace with gas fire, gas central heating radiators, centre ceiling light, TV point, and power points.
Alternative View
Kitchen/Diner 2.59m x 5.46m
With a side and rear facing UPVC window, tiled flooring, fitted with a range of wall and base units with contrasting work surfaces, inset sink and drainer unit with mixer tap, integrated dishwasher, built - in electric oven, four ring gas hob with modern extractor above, splashback tiles and centre ceiling light, access to the rear garden and garage.
Alternative View
Inner Hallway 2.54m x 1.22m
Access to all three bedrooms, bathroom and living room
Master Bedroom 3.78m x 3.33m
With front facing uPVC window, fitted wardrobes, gas central heating radiator and centre ceiling light.
Bedroom Two 2.74m x 3.58m
With rear facing uPVC window, gas central heating radiator and centre ceiling light.
Bedroom Three 2.41m x 3.58m
With rear facing uPVC window, gas central heating radiator and centre ceiling light.
Bathroom 2.51m x 2.24m
Fully tiled with rear facing opaque UPVC windows, tiled flooring, radiator, glass panelled shower cubicle with overhead shower, panel enclosed bath, low flush W/C, and hand wash basin with pedestal.
Garage 2.59m x 4.93m
Attached to the property, with an up and over door
Rear Garden
An enclosed and private garden, featuring a variety of plants, shrubs, trees and a patio area.
Front Garden
Set behind dwarf wall, pathway to front door and boarders with plants and shrubs. Garage and ample driveway parking
