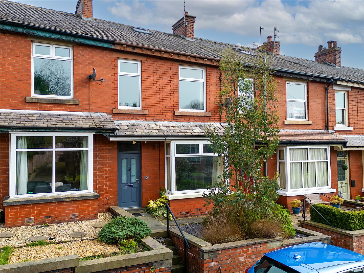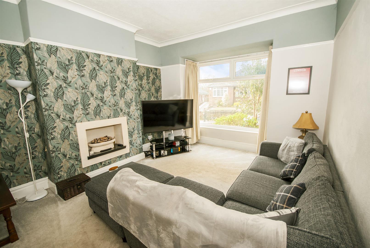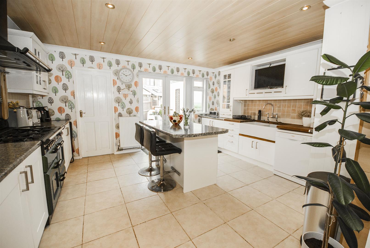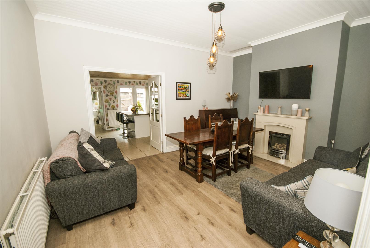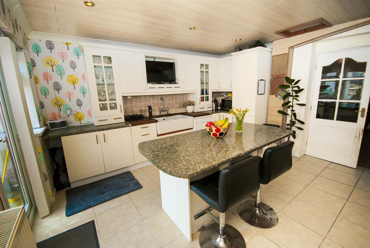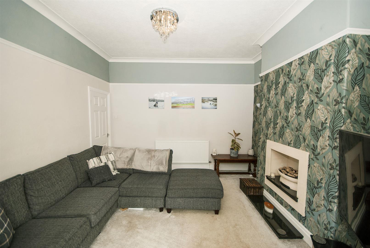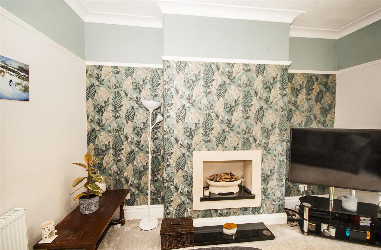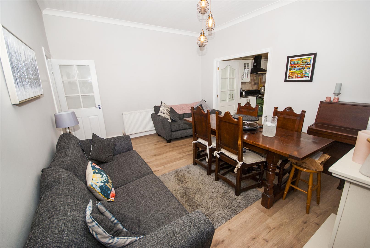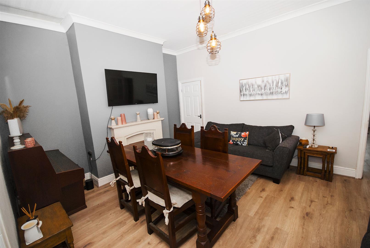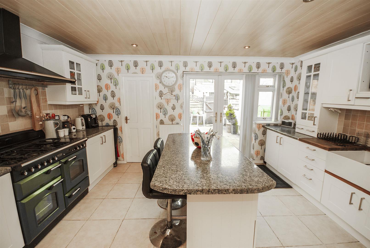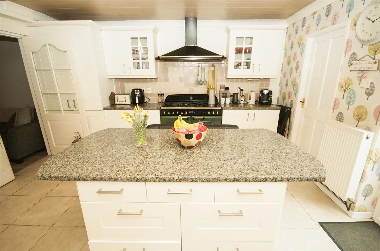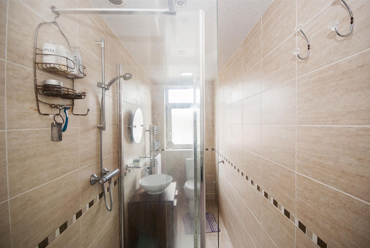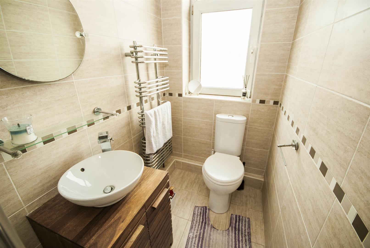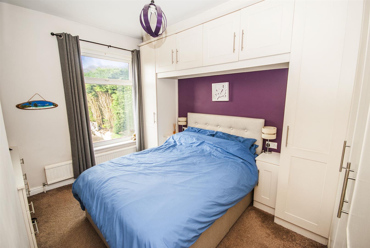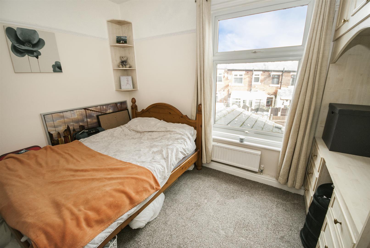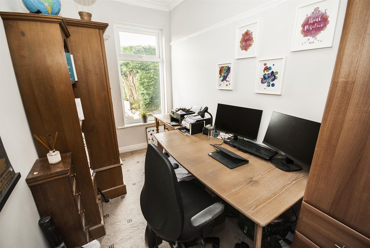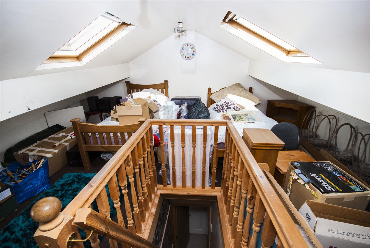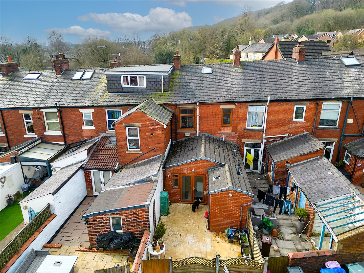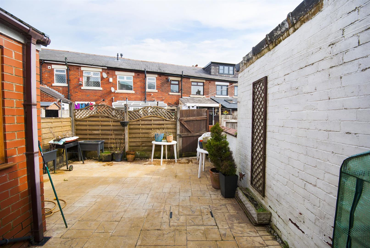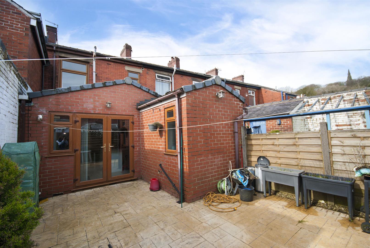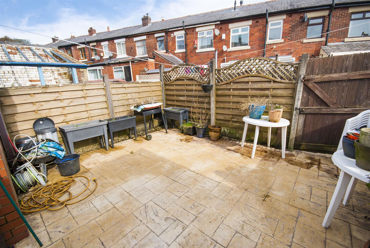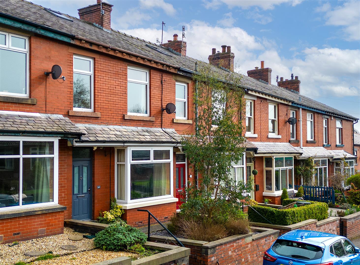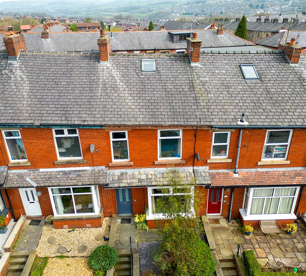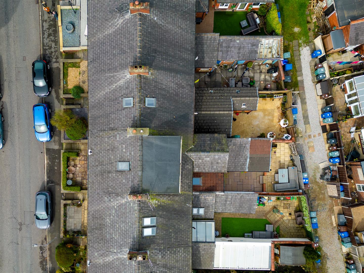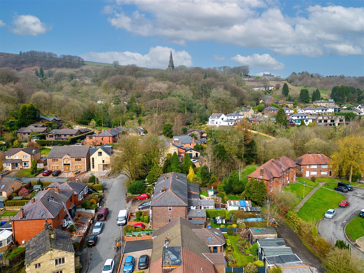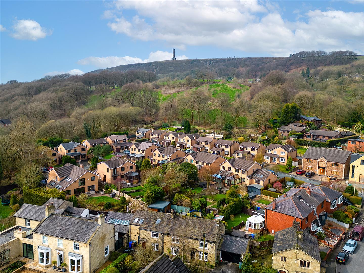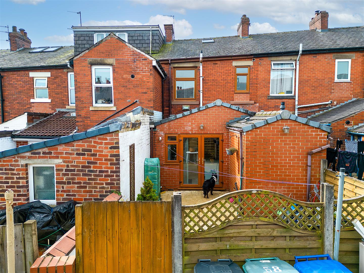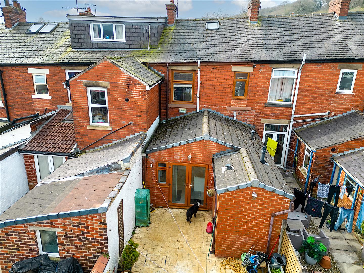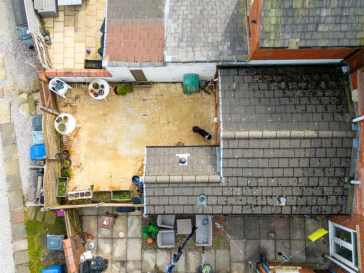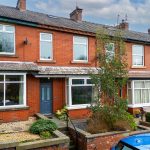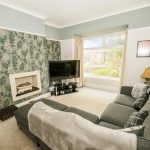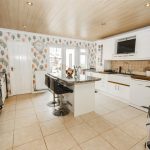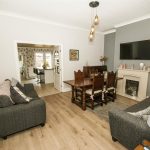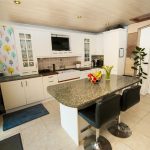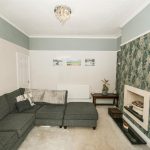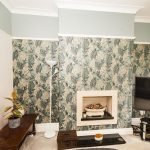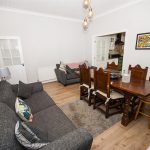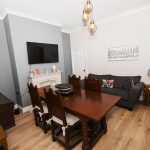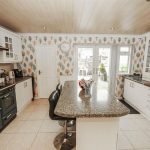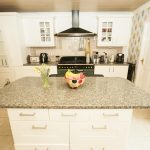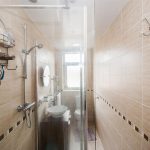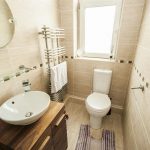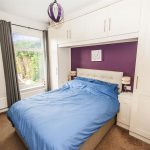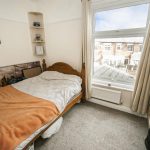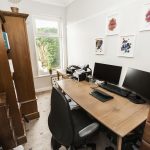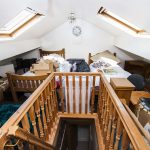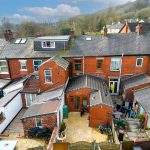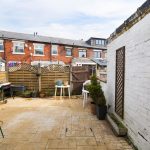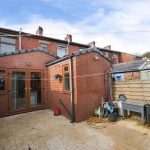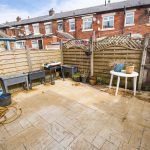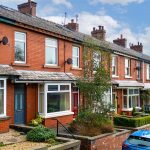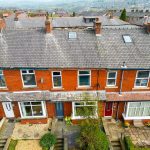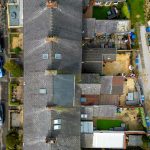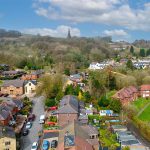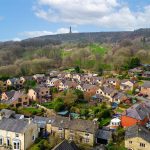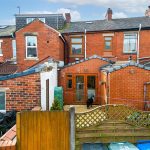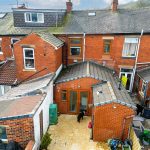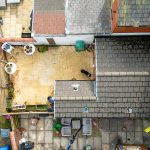Dundee Lane, Ramsbottom, Bury
Property Features
- Three bedroom plus loft area terraced house
- Gas central heating and double glazing
- Two reception rooms and kitchen diner
- Modern fitted four piece bathroom suite
- Yard/garden to the rear
- Popular and convenient location
- Walking distance to Ramsbottom town centre
- Viewing is highly recommended
Property Summary
Charles Louis Homes are pleased to offer this amazing chance to own this immaculate extended three bedroom modern terraced home, located in a well sought after in Ramsbottom and is finished to a high standard throughout. As you enter, you'll find a well-presented interior, including a spacious lounge, dining room and a contemporary open plan fitted kitchen with access to the rear garden. Upstairs on the first floor, there's a modern family bathroom and three bedrooms.
Outside, the property features a private paved rear yard. The location is excellent, with convenient bus links to Ramsbottom town centre and easy access to rail services to Bury and Manchester. You'll also have nearby schools, shops, and restaurants.
Don't miss out on this fantastic opportunity to make this beautifully finished terraced property in Ramsbottom your new home. Contact Charles Louis Homes today to arrange a viewing and become part of this thriving community
Full Details
Entrance Hallway 1.07m x 4.90m
uPVC entrance door with glass panels opening into the hallway, laminate wood effect flooring, coving and original ceiling features, radiator and stairs ascending to the first floor.
Living Room 3.78m x 4.72m
With a front facing uPVC double glazed bay window, coving, picture rail, recessed gas fire place, radiator and power points
Alternative view
Dining Room 5.00m x 3.86m
Wood effect laminate flooring, coving, picture rail, gas fire place with surround, under stair storage, radiator and power points
Alternative View
Kitchen Diner 4.57m x 4.65m
Tiled flooring, fitted with a range of wall and base units with a contrasting work top, inset double Belfast sink with a mixer tap, space for a range style oven and gas hob with extractor fan, plumbing for a dishwasher, integrated fridge freezer, inset ceiling spot lights. Double uPVC patio doors leading to the rear yard. Access to downstairs WC and utility room.
Alternative view
Utility/ Downstairs WC 1.57m x 2.59m
Fitted with a range of base units with a contrasting work top, plumbing for a washing machine and dryer. Low flush WC and hand wash basin with pedestal.
First Flooring Landing 3.91m x 1.57m
With access to all three bedrooms and bathroom, stairs to the loft
Bedroom One 3.56m x 3.05m
Rear facing uPVC double glazed window, fitted wardrobes, radiator, power points central ceiling light
Bedroom Two 2.95m x 3.99m
Front facing uPVC double glazed window, fitted wardrobes, radiator, power points and a central ceiling light
Bedroom Three 1.91m x 3.71m
Front facing uPVC double glazed window, radiator, power points and a central ceiling light
Bathroom 1.30m x 3.81m
Fully tiled, heated towel rail, extractor fan, three piece bathroom suite comprising of a glass screen enclosed walk in shower with thermostatic shower, low flush WC and a hand wash basin with vanity.
Loft Area 5.00m x 5.79m
Rear Garden
A private south facing rear flagged yard with access to the rear.
Front Elevation
Stepped pathway to the front door, planted area with decorative gravel
