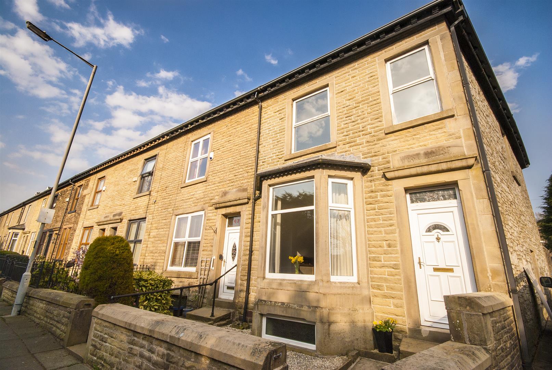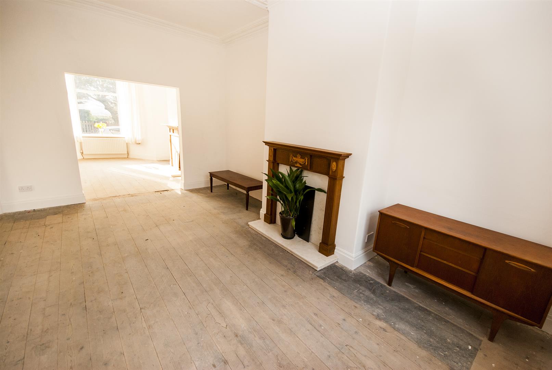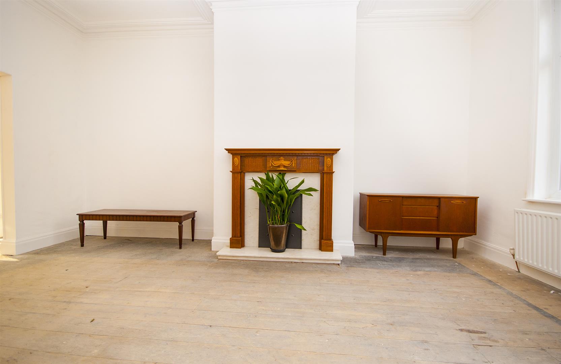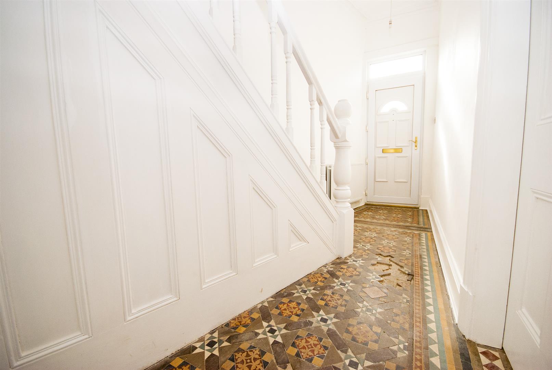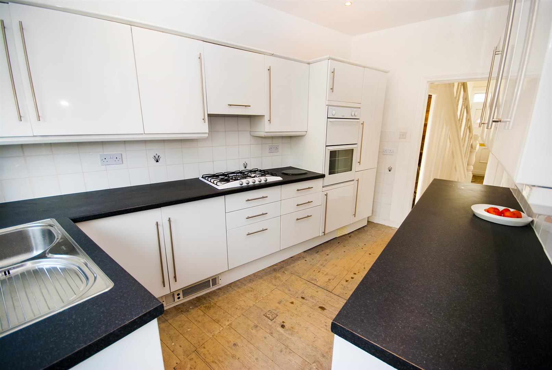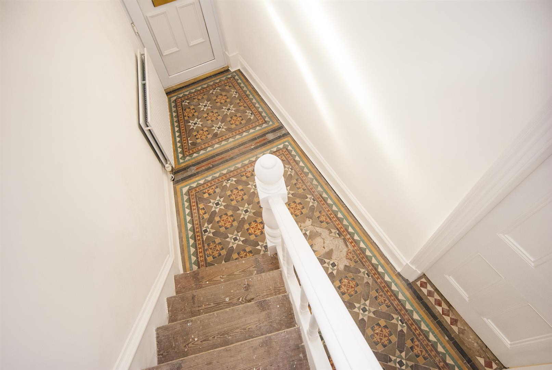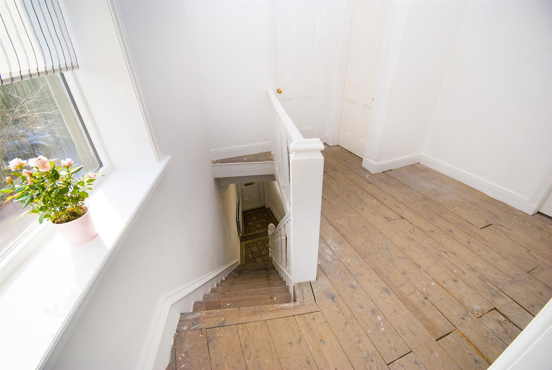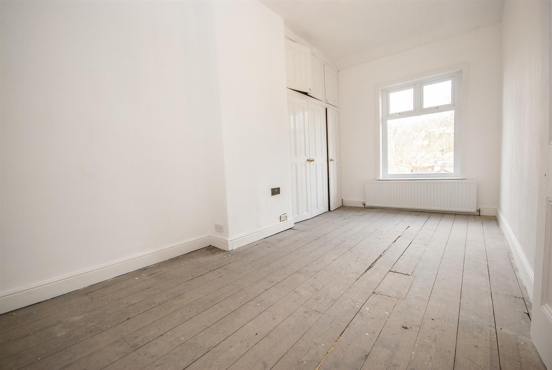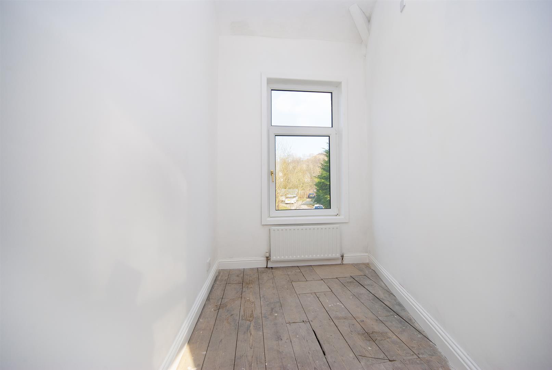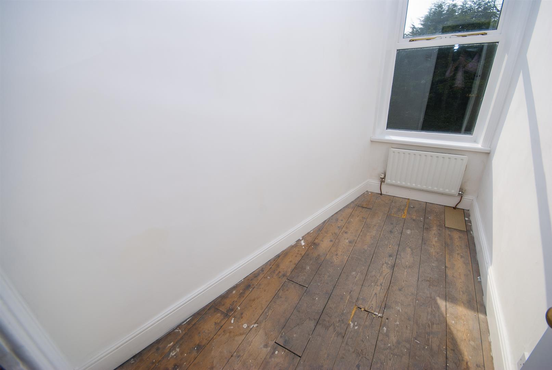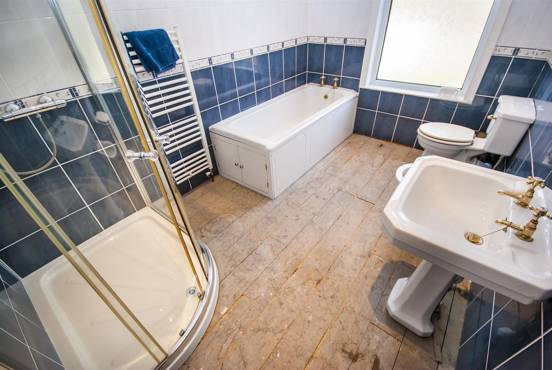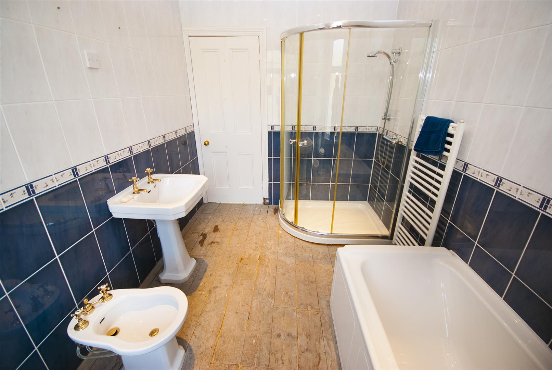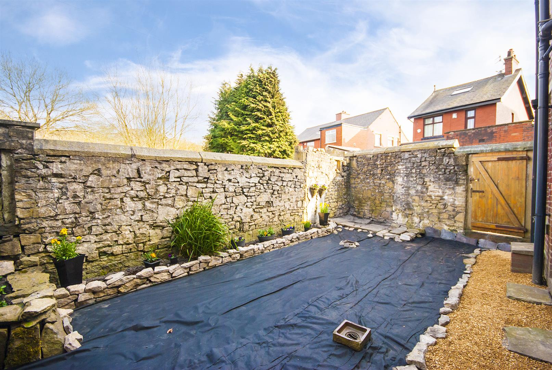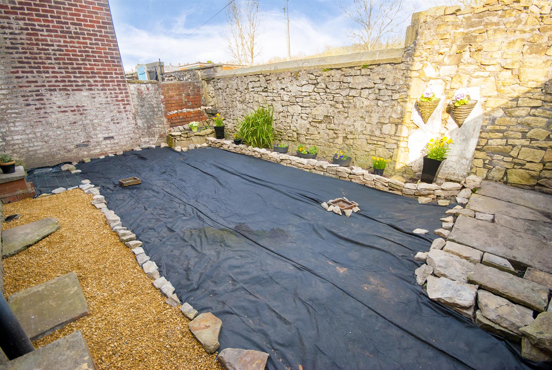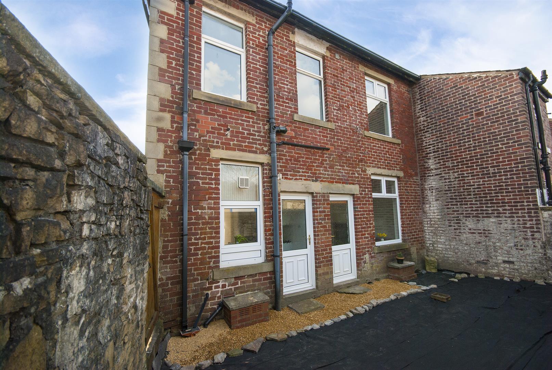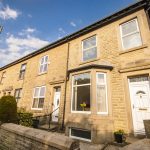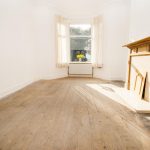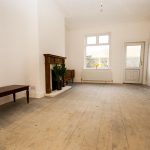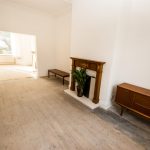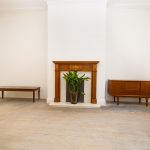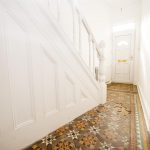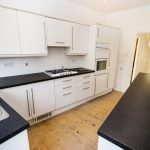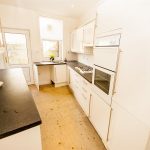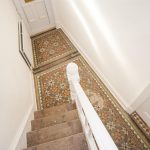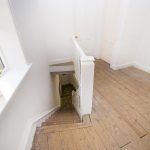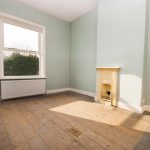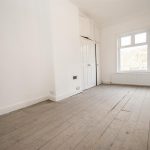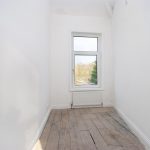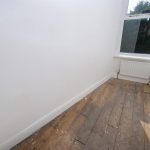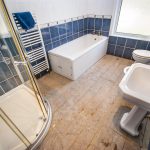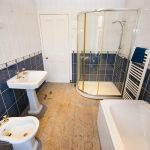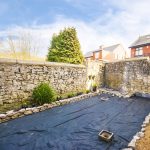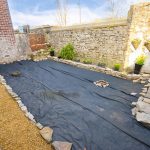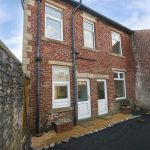4 bedroom Flat
Eliza Street, Ramsbottom, Bury
Property Summary
Hallway
UPVC entrance hall opens into the hallway with original tiled flooring, coving, gas central heating radiator and stairs ascending to the first floor landing.
Lounge (4.95m x 3.68m)
With a front facing UPVC double glazed bay window, coving and ornate ceiling rose, centre ceiling light, wood flooring, feature fire place, gas central heating radiator, power points and open archway leading to the Dining Room.
Dining Room (5.51m x 4.11m)
With a rear facing UPVC double glazed window, coving and ornate ceiling rose, centre ceiling light, wood flooring, feature fireplace with a marble hearth, gas central heating radiator, power points and UPVC door opening out to the rear.
Kitchen (3.99m x 2.82m)
With a rear facing UPVC double glazed window, spot lighting and wood flooring, with ample power points and fitted with a range of wall and base units with contrasting work surfaces, inset sink and drainer unit, double oven and five ring gas hob with extractor hood, space for a fridge and freezer and plumbing for a washing machine. UPVC door opens out to the rear.
Basement
Stairs from the hallway at ground level descend to the front cellar chamber to the front of the property with a front facing window.
Landing
With a side facing double glazed window, wood flooring and loft hatch giving access with a pull down ladder to the loft space.
Bedroom One (3.89m x 3.58m)
With a front facing double glazed window, centre ceiling light, wood flooring, original feature fireplace with tiled hearth, gas central heating radiator and power points.
Bedroom Two (5.99m x 5.56m)
With a rear facing UPVC double glazed window, centre ceiling light, wood flooring, original built in cupboards, gas central heating radiator and power points.
Bedroom Three (2.95m x 1.70m max)
With a front facing double glazed window, centre ceiling light, wood flooring, gas central heating radiator and power points.
Bedroom Four (1.88m x 3.23m max)
With a rear facing UPVC double glazed window, centre ceiling light, wood flooring, gas central heating radiator and power points.
Bathroom (3.23m x 2.21m)
With a rear facing UPVC double glazed frosted window, spotlighting, wood flooring, heated towel rail, walk in shower unit and a three piece Victorian style bathroom suite comprising panel enclosed bath with storage cupboard built in, low flush WC and hand wash basin with pedestal.
Rear Courtyard
With a stone wall surround and side access gate.
