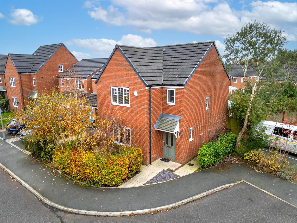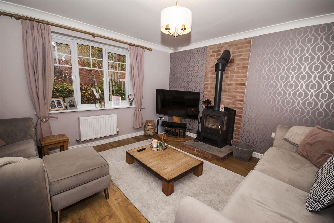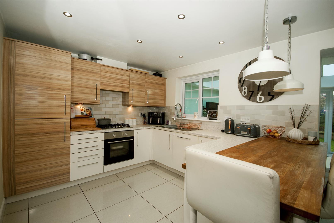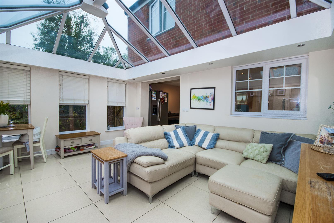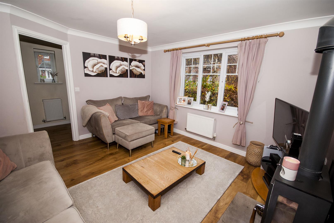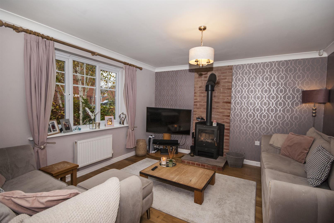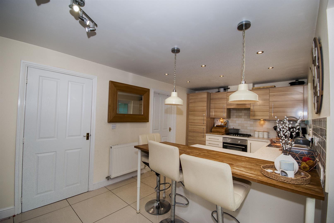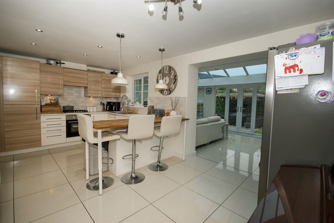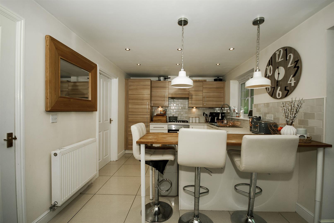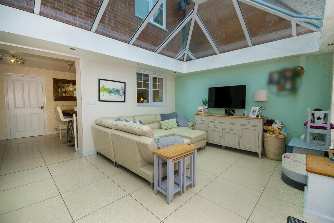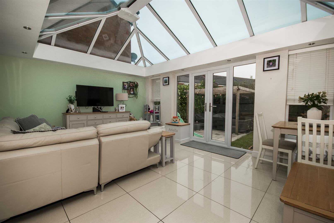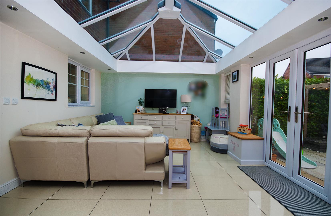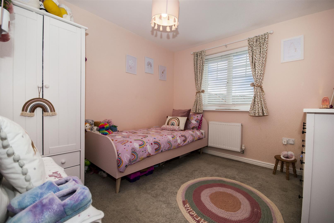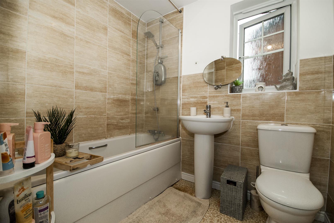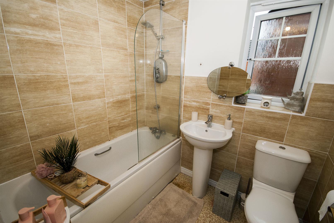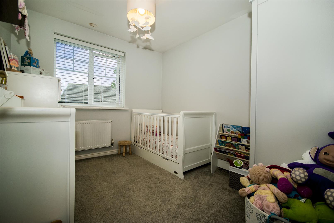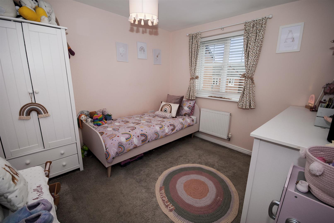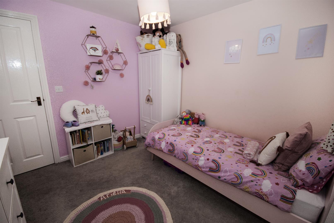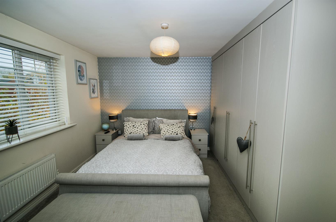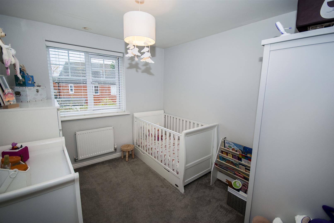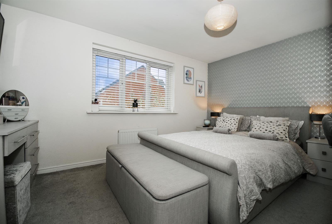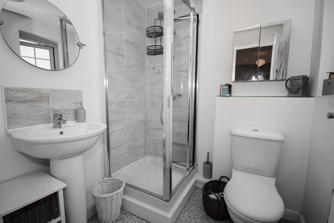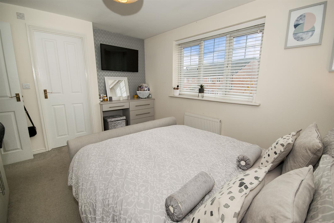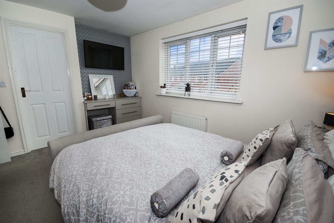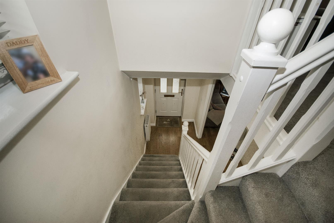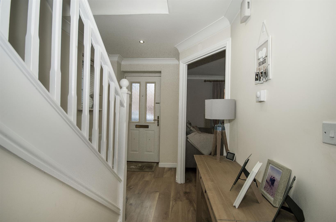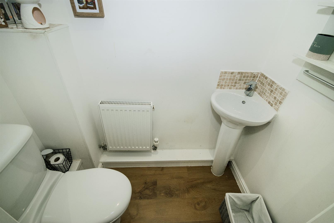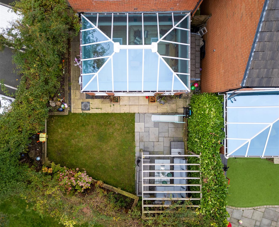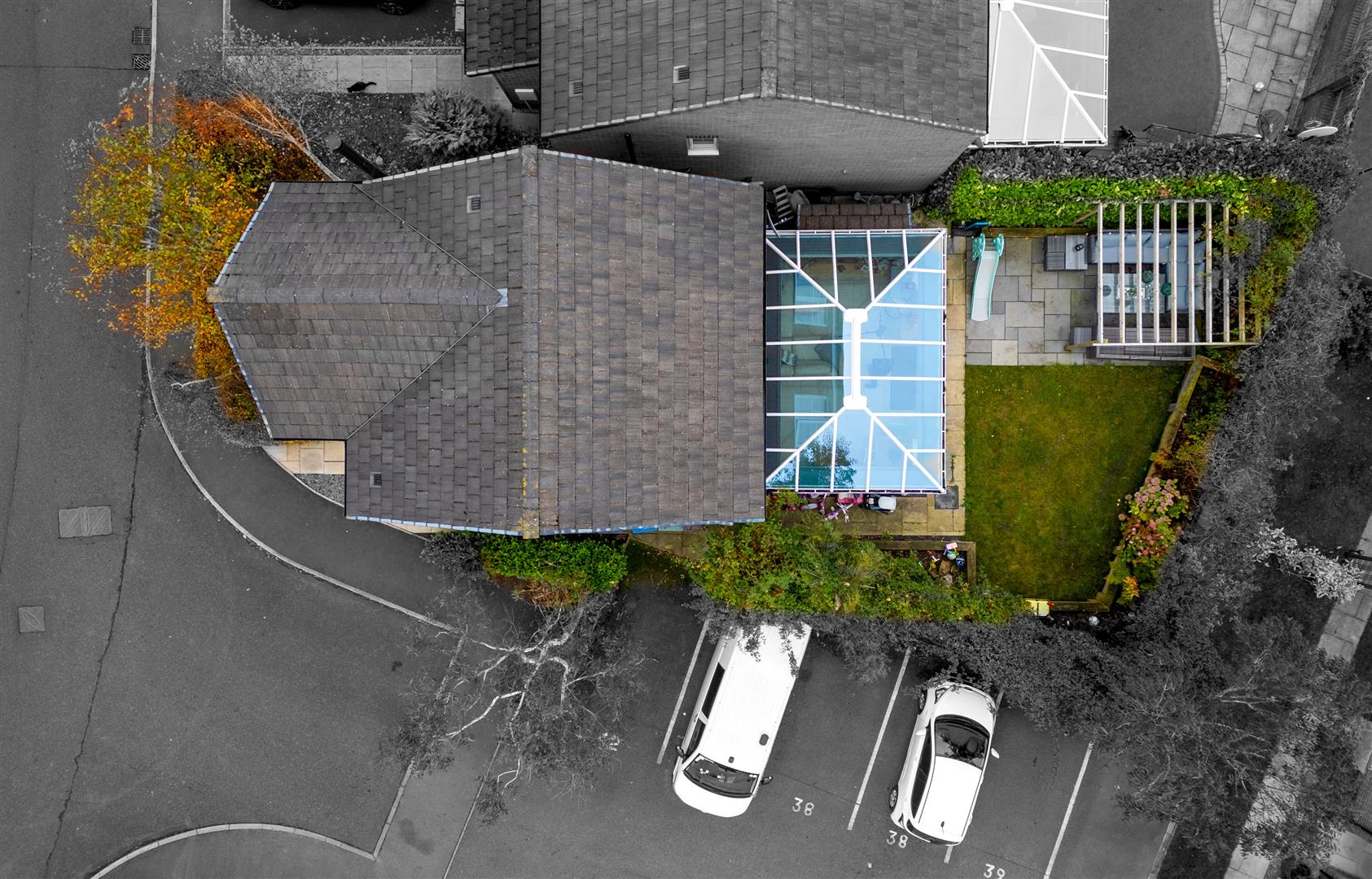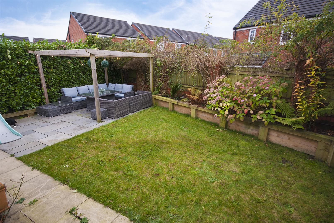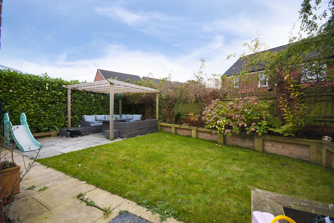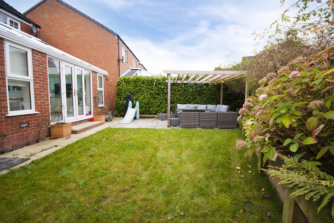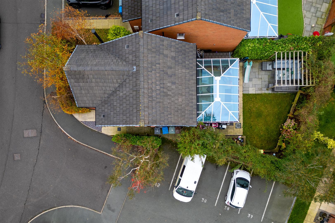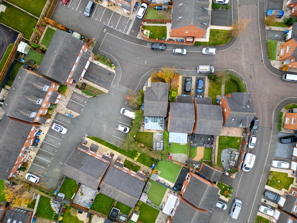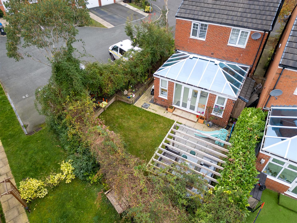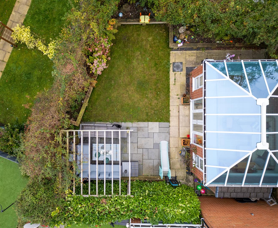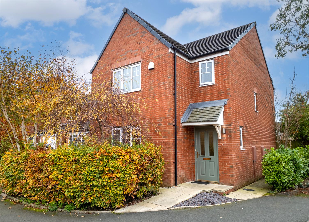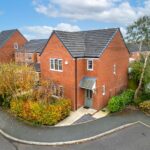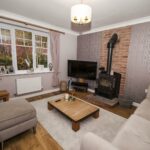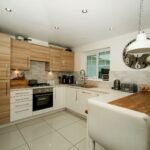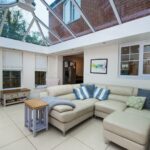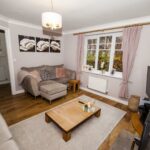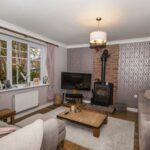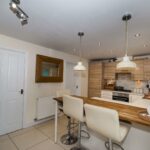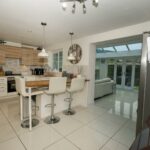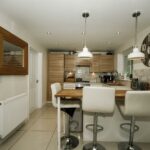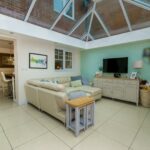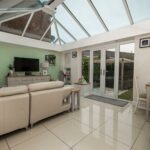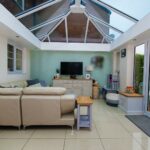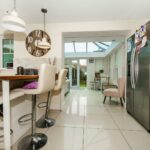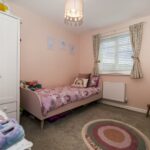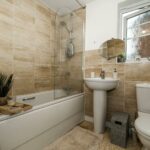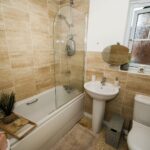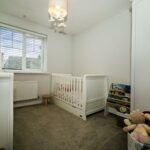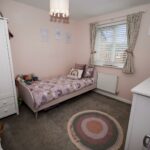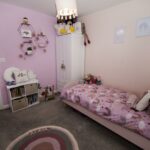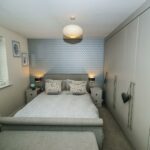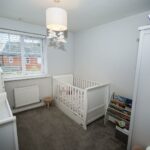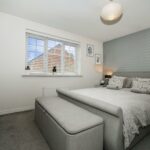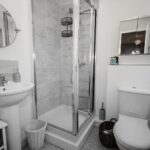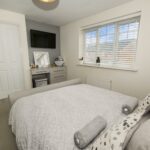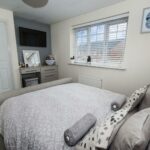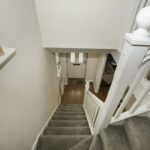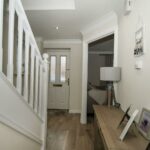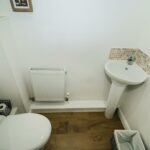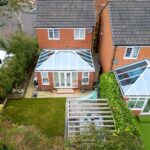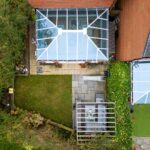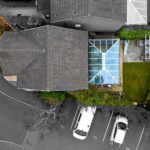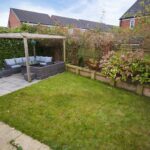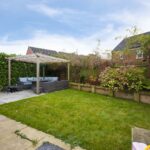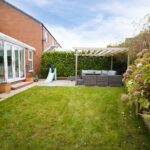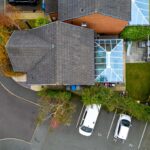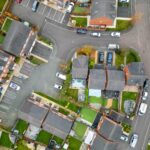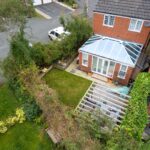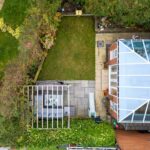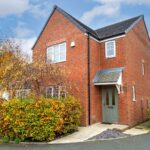Elton Fold Chase, Bury
Property Features
- Well Presented Three-Bedroom Detached Family Home
- Situated In A Quiet & Well Sought After Cul De Sac Location
- Open Plan Kitchen/Diner & Family Room, With Separate Utility Room
- Family Bathroom, En-Suite To Master Bedroom & Downstairs WC
- Gas Central Heating & Double Glazing Throughout
- Large Garden With Driveway Parking
- Close to Excellent Schools, Local Amenities & Transport Links
- A Must See!!! To Appreciate Size, Finish & Location Of Property
Property Summary
Upon entering, you are welcomed by an inviting entrance hallway that leads to a modern guest WC and a bright, generously sized living room. The living room seamlessly connects to a stylish dining kitchen, creating an open and versatile space perfect for both family meals and entertaining.
Upstairs, the home features three well-proportioned bedrooms. The main bedroom includes a contemporary en-suite shower room, while the other two bedrooms are served by a modern three-piece family bathroom, ensuring comfort and convenience for the entire household.
Externally, the property boasts a tarmac driveway leading to ample parking. The front and rear gardens are meticulously maintained and landscaped in a modern style, offering attractive outdoor spaces for relaxation and recreation.
Full Details
Hallway 1.91m x 4.19m
Composite door leading into hallway, uPVC window to side elevation, gas central heating radiator, coving, laminate wood flooring and inset spots, access to downstairs accommodation and stairs leading to first floor.
Downstairs WC 0.84m x 1.60m
Fitted with a two piece suite comprising of a low level w/c, wash hand basin, gas central heating radiator, part tiled walls and ceiling light.
Living Room 3.94m x 3.71m
uPVC double glazed window to front elevation, multi fuel log burner, laminate wood flooring, gas central heating radiator, TV point and centre ceiling light.
Open Plan Kitchen/Breakfast Area & Family Room 5.54m x 2.90m
Fitted with a range of modern wall and base units with quartz worktops, one and half inset sink with mixer tap, four ring gas hob with extractor above, integrated oven, integrated fridge freezer, integrated dishwasher, inset spot lights, gas central heating radiator, porcelain tiled flooring, downlights with wooden top breakfast area, access to family room and separate utility room.
Alternative View
Utility Room 2.34m x 1.60m
Fitted with a range of wall and base units with complimentary worktops, inset sink, space for washing machine and dryer, access to side with uPVC door.
Summer Room/Family Room 4.98m x 3.71m
French doors opening out into rear garden, surround with with uPVC double glazed windows and lanturn roof, offering a fantastic space to relax or for entertaining family and friends, porcelain tiled flooring and inset spots.
Alternative View
First Floor Landing
uPVC window to side elevation, leading off to master bedroom with en-suite, two double bedrooms and family bathroom, centre ceiling light, airing cupboard and loft access.
Master Bedroom 3.94m x 2.69m
Two uPVC double glazed windows to front elevation, fitted wardrobes and drawers, gas central heating radiator, centre ceiling light and access to en-suite.
Alternative View
En-suite 1.78m x 1.78m
uPVC frosted window to front elevation, fitted with a modern three piece suite, comprising of a walk-in shower, low level w/c, wash hand basin, gas central heating radiator, part tiled walls, centre ceiling light and laminate flooring.
Bedroom Two 2.87m x 2.95m
uPVC double glazed window to rear elevation, gas central heating radiator and ceiling light
Bedroom Three 2.54m x 2.95m
uPVC double glazed window to rear elevation, gas central heating radiator and centre ceiling light
Family Bathroom 1.68m x 2.08m
uPVC double glazed frosted window to side elevation, fitted with a modern three piece bathroom suite, comprising of a panelled bath with shower above and glass screen, low level w/c, wash hand basin, part tiled walls, gas central heating radiator, centre ceiling light and laminate floor.
Rear Garden
Well proportioned private garden, featuring a patio area with pergola, mainly laid to lawn with mature trees and shrubs with access to side through gated access
Alternative View
