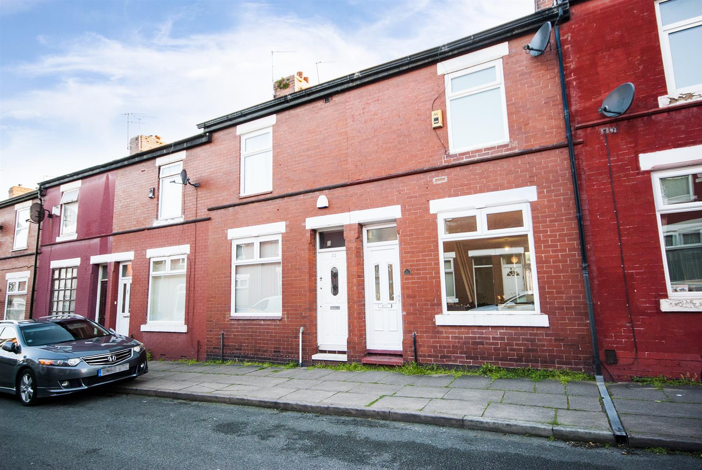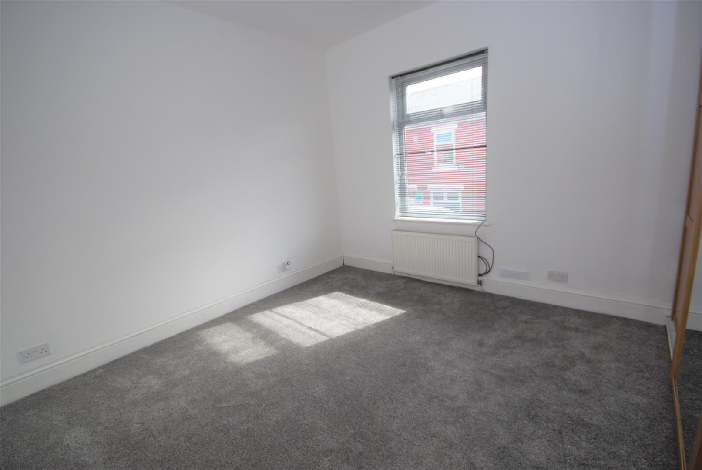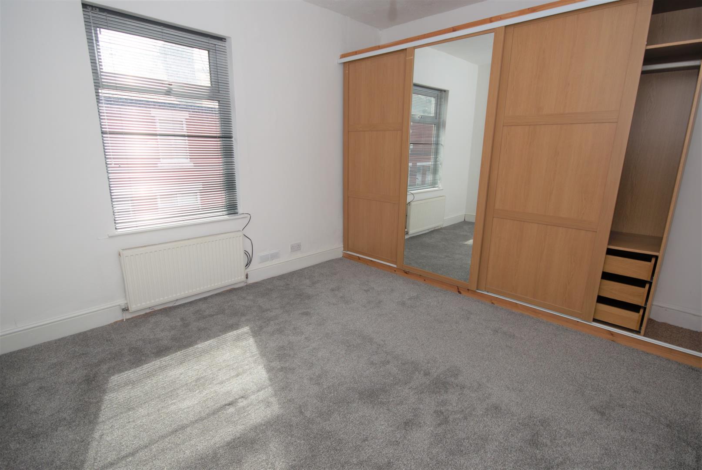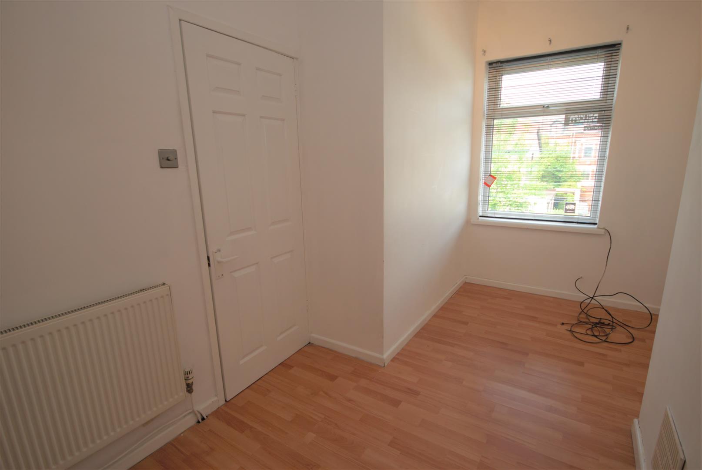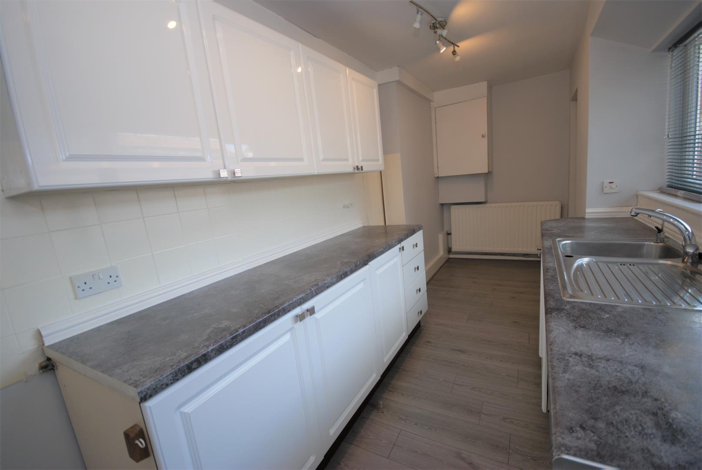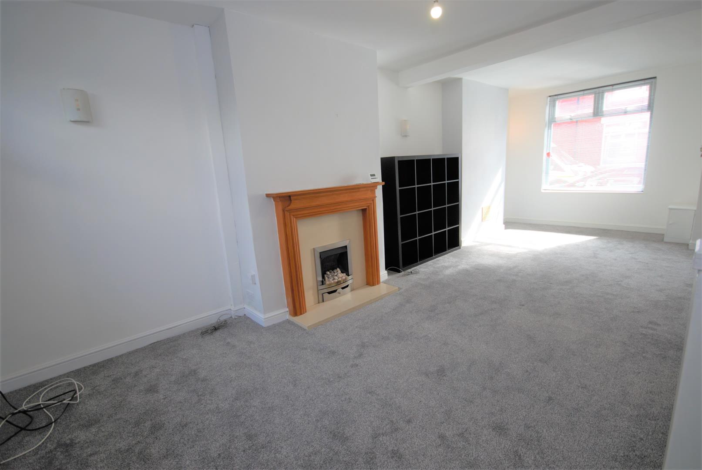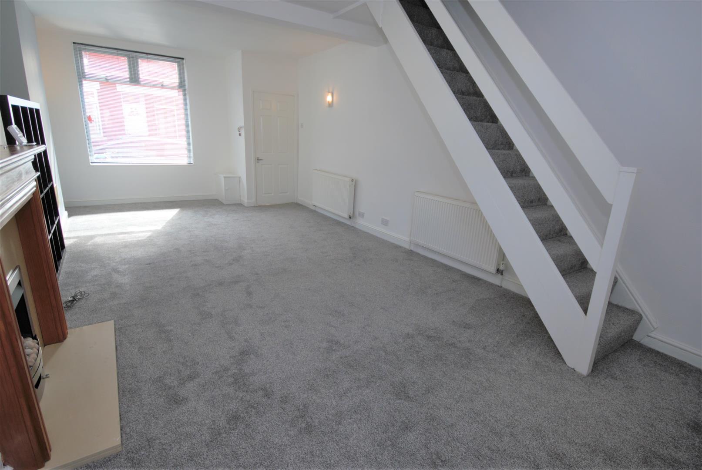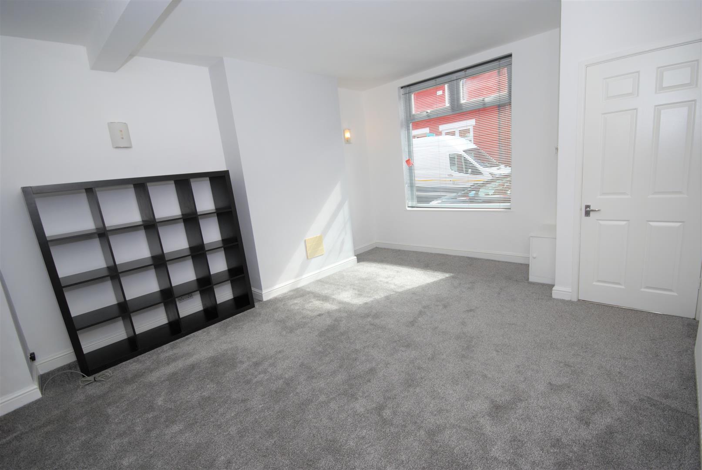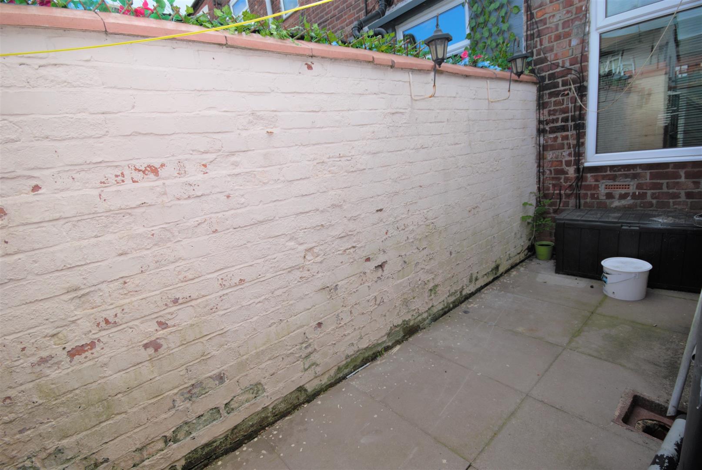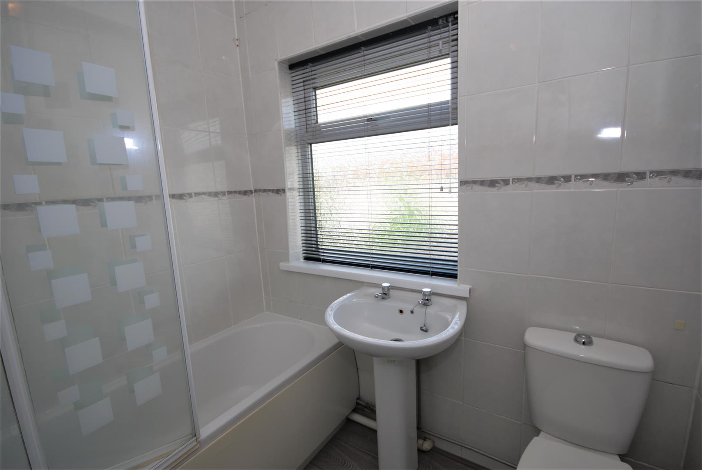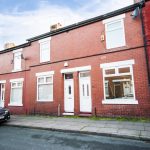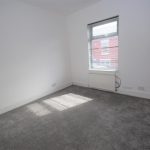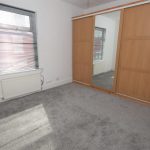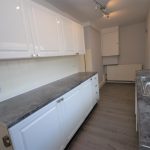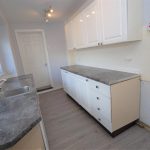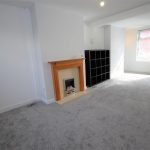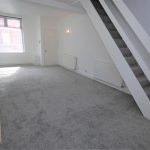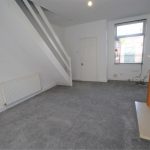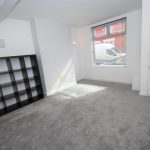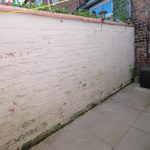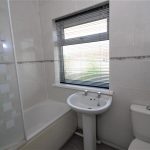Emerson Street, Salford
Property Features
- Newly Refurbished Two Bed Terrace
- Close To Salford Quays & Media City
- Excellent Transport Links & Access to Motorway
- New Carpets, Flooring & Decoration Throughout
- Open Plan Lounge & Dining Room
- Fitted Wardobes to Master Bedroom
- Blinds to Be Added to Every Room
- Unfurnished & Available Late May
Property Summary
Full Details
Entrance Porch
Front UPVC entrance door opens into the hallway with an inner door opening into the Lounge/Diner.
Lounge/ Diner 7.57m x 3.96m
With front and side facing UPVC double glazed windows, feature fireplace, two gas central heating radiator, TV point, telephone point, power points and stairs ascending to the first floor.
Kitchen 5.11 x 1.8
With a side facing UPVC double glazed window, laminate wood effect flooring, gas central heating radiator, power points, range of wall and base units with work surfaces, inset sink and drainer unit, plumbing for a washing machine, space for a fridge/freezer and UPVC door opening out to the courtyard.
First Floor Landing
With access hatch tot he loft space.
Master Bedroom 4.04 x 3.4
With a front facing UPVC double glazed window, wall to wall fitted mirrored wardrobes, gas central heating radiator, TV point and power points.
Bedroom Two 4.04 x 2.34
With a rear facing UPVC double glazed window, gas central heating radiator and power points
Bathroom 2.11 x 1.7
Fully tiled with a rear facing opaque UPVC double glazed window, laminate wood effect flooring, heated towel rail and three piece bathroom suite comprising panel enclosed bath with electric shower over and screen, low flush WC and a hand wash basin with pedestal.
Rear Courtyard
An enclosed low maintenance courtyard to the rear, with gated access to the secure rear passageway.
