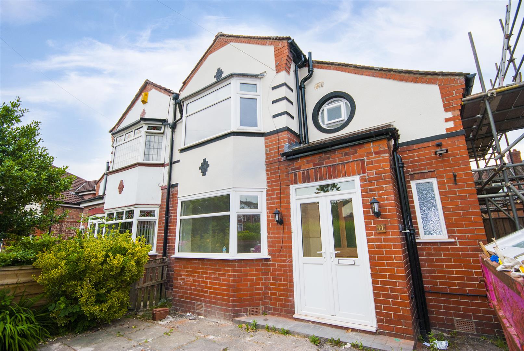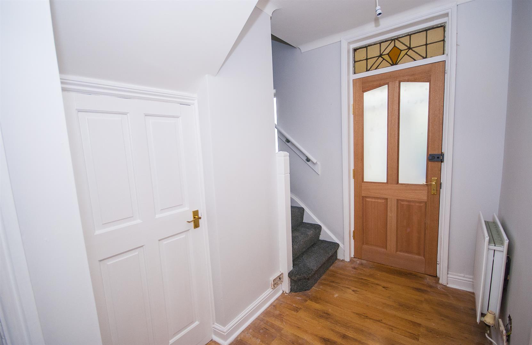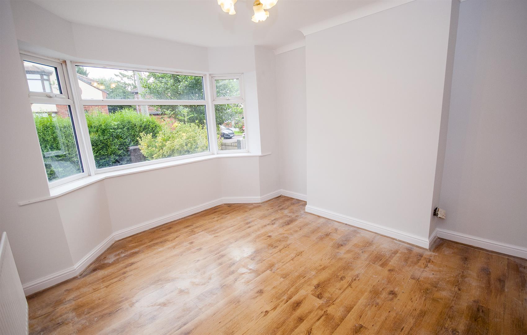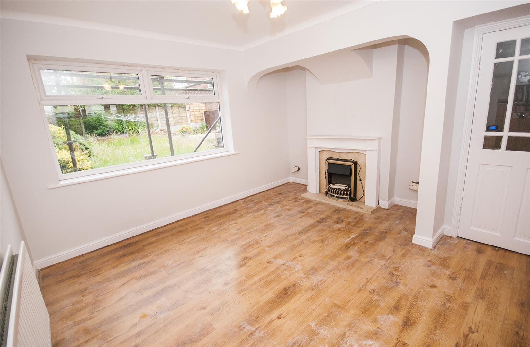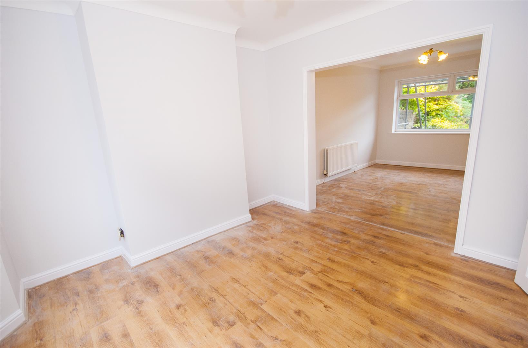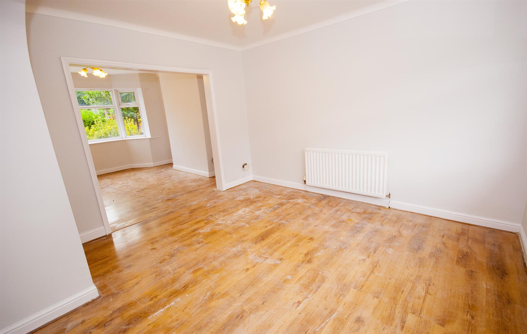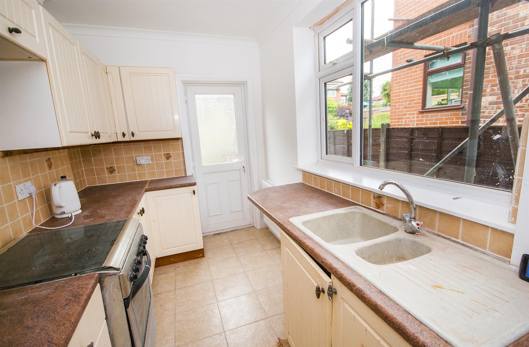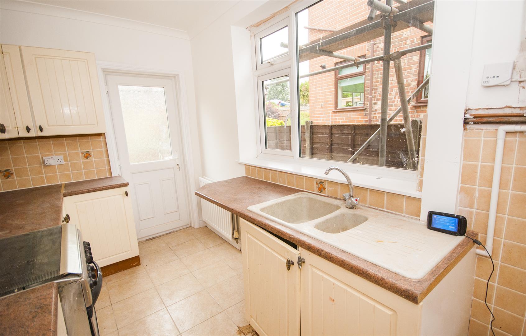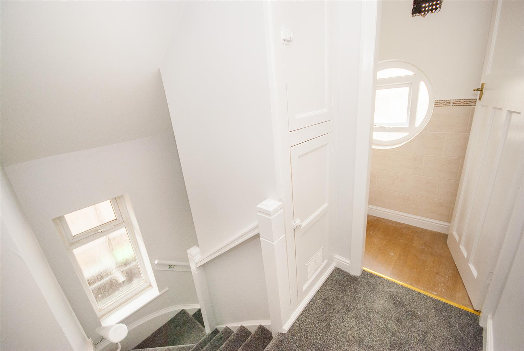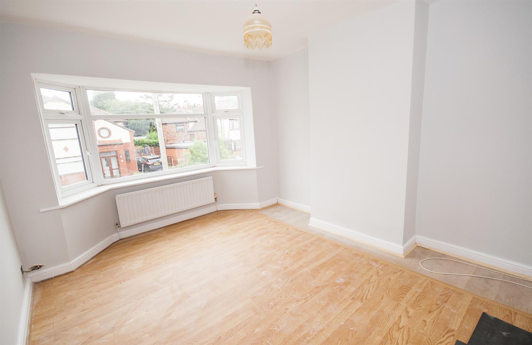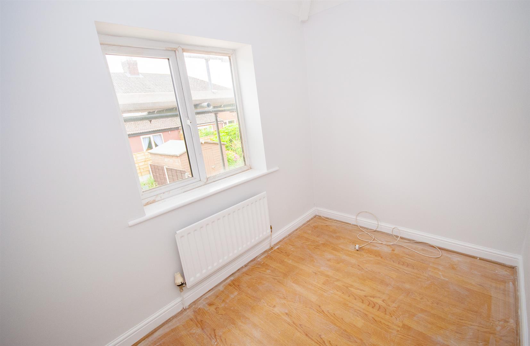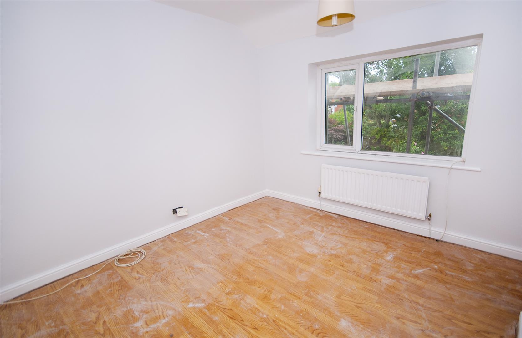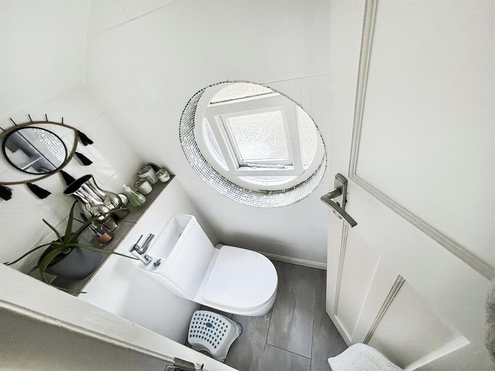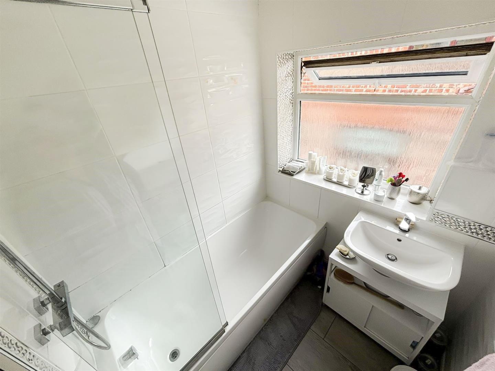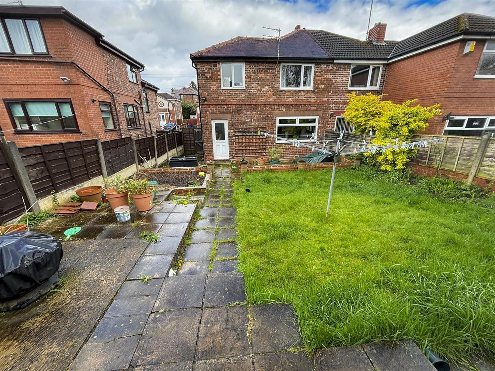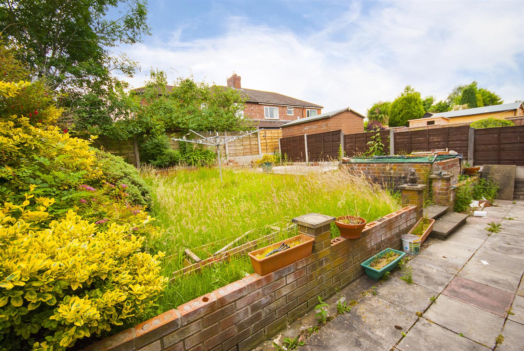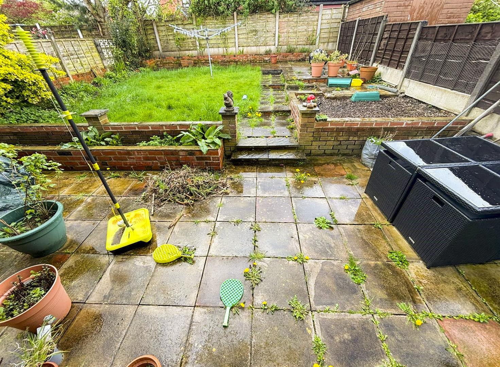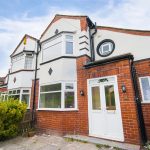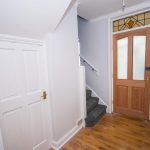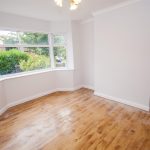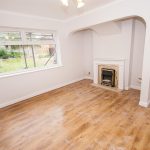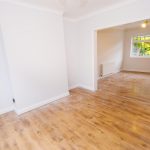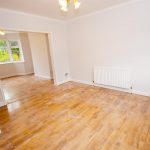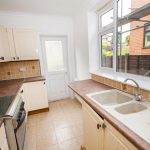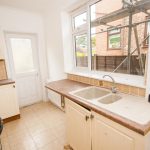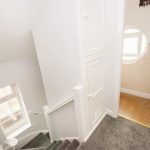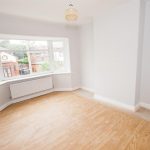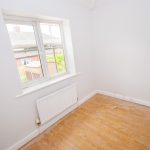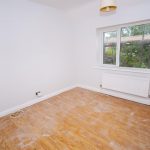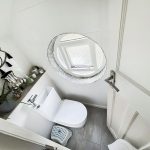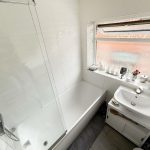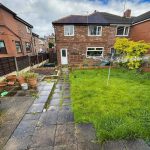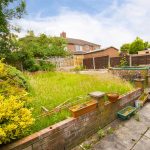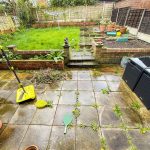Enville Road, Manchester
Property Features
- Sold With Tenant in Situ or Vacant Possession
- Ideal Investment Opportunity or Family Home
- Driveway Parking
- Generous Living Space with Two Receptions
- Three Good Size Bedrooms
- Gas Central Heating and Double Glazing
- Popular & Sought After Residential Area
- Great Family Garden To Rear
Property Summary
Discover an enticing investment opportunity with Charles Louis Lettings. Presenting a charming family home nestled in a sought-after residential area, this property boasts proximity to local schools, amenities, public transport, and motorway connections.
The layout features an inviting entrance hallway leading to a bay-fronted lounge, dining area, kitchen, and staircase to the upper level. Upstairs, three bedrooms, a family bathroom, and a separate WC await. Outside, a mature garden offers tranquility, while driveway parking enhances convenience.
With its tenant already in situ, this property promises immediate returns. Don't miss out on this lucrative opportunity—schedule your viewing now!
Full Details
Entrance Hallway
UPVC French doors open into the porch way, opening onward through an inner door to the hallway.
Lounge 3.58m x 3.43m
With a front facing UPVC bay window, laminate laid wood effect flooring, radiator, power points and an open archway to the dining room.
Dining Room 3.71m x 3.86m
With a rear facing UPVC window overlooking the garden, laminate laid wood effect flooring, feature fireplace with gas fire, radiator and power points.
Kitchen 3.76m x 2.08m
With a side facing UPVC window, tiled flooring, radiator and power points, fitted with a range of wall and base units with contrasting work surfaces, inset sink and drainer, space for a gas cooker, plumbing for a washing machine and space for a fridge freezer. UPVC door to the rear opens out to the garden.
First Floor Landing
With a side facing UPVC window, power points, storage cupboard and access to the loft.
Bedroom One 4.11m x 3.43m
With a front facing UPVC bay window, laminate laid wood effect flooring, radiator and power points.
Bedroom Two 3.20m x 3.25m
With a rear facing UPVC window, laminate laid wood effect flooring, radiator and power points.
Bedroom Three 2.24m x 2.67m
With a rear facing UPVC window, laminate laid wood effect flooring, radiator and power points.
Bathroom 1.57m x 1.70m
Partly tiled with a side facing UPVC opaque window, laminate laid wood effect flooring, radiator and two piece bathroom suite comprising panel enclosed bath with mixer taps and hand wash basin with pedestal.
WC
With a front facing glazed portal window, laminate laid wood effect flooring and low flush WC.
Rear Garden
A generous and enclosed garden featuring a patio area and a good expanse of lawn with plant and shrub borders.
