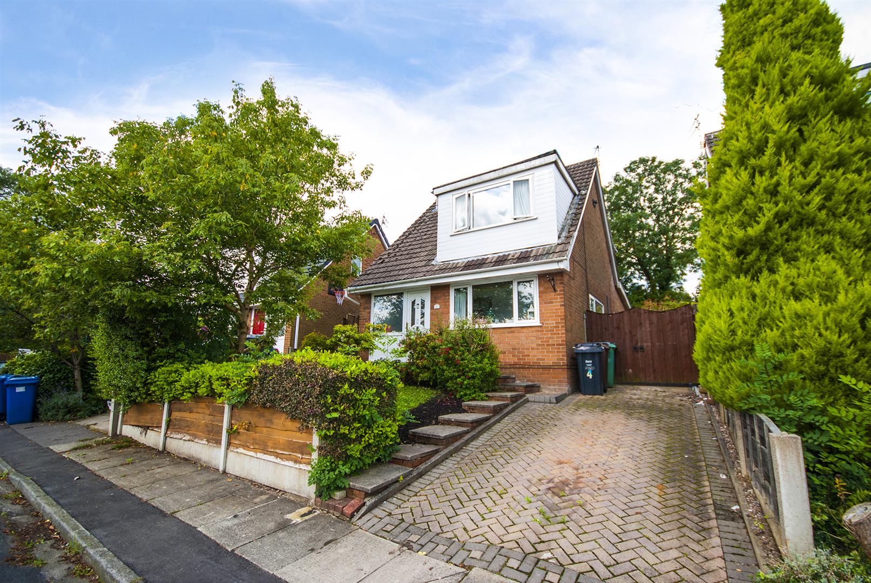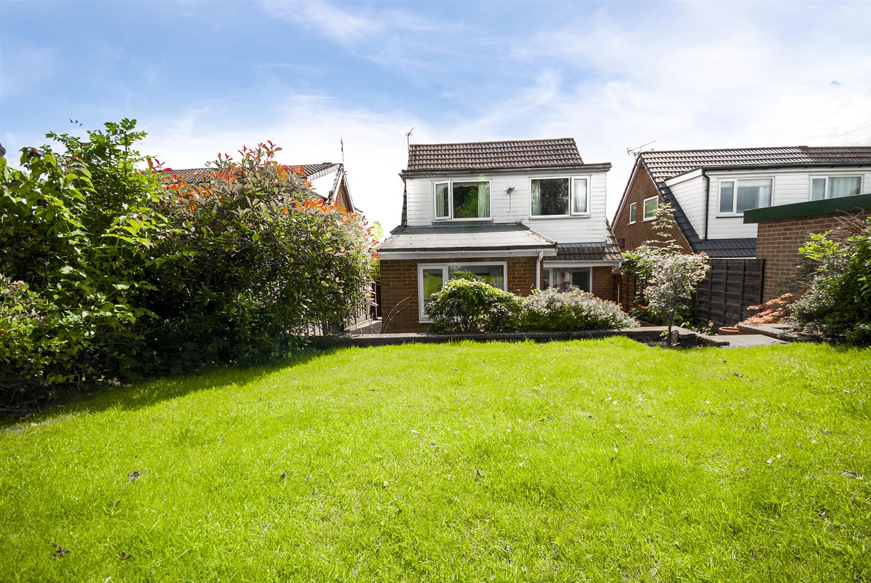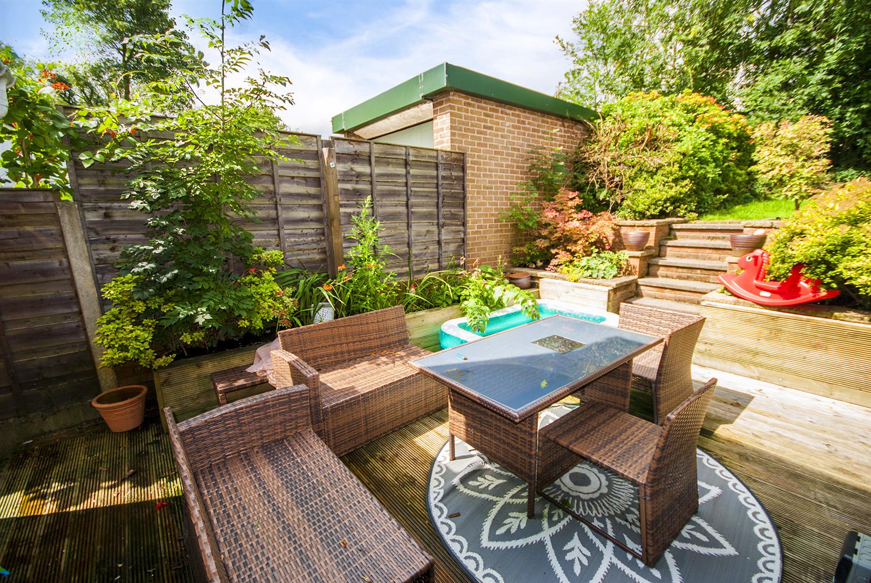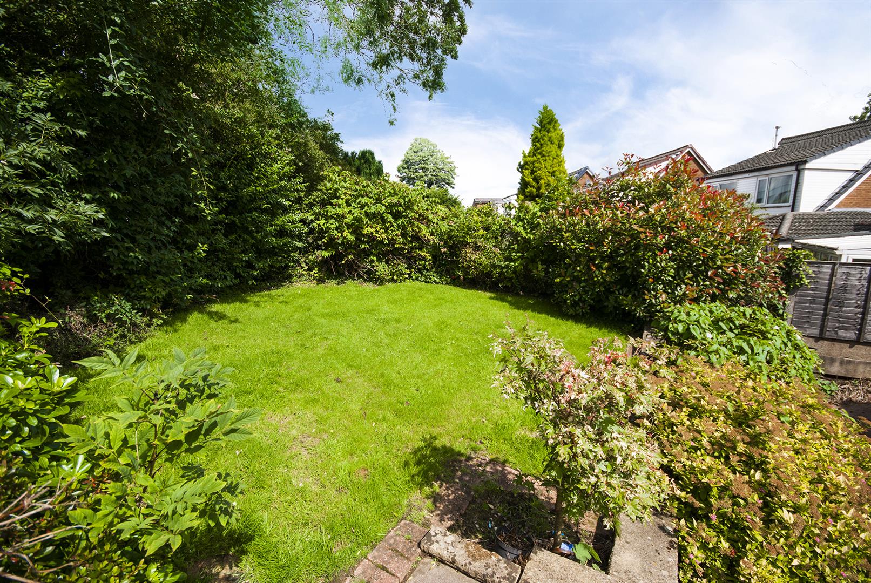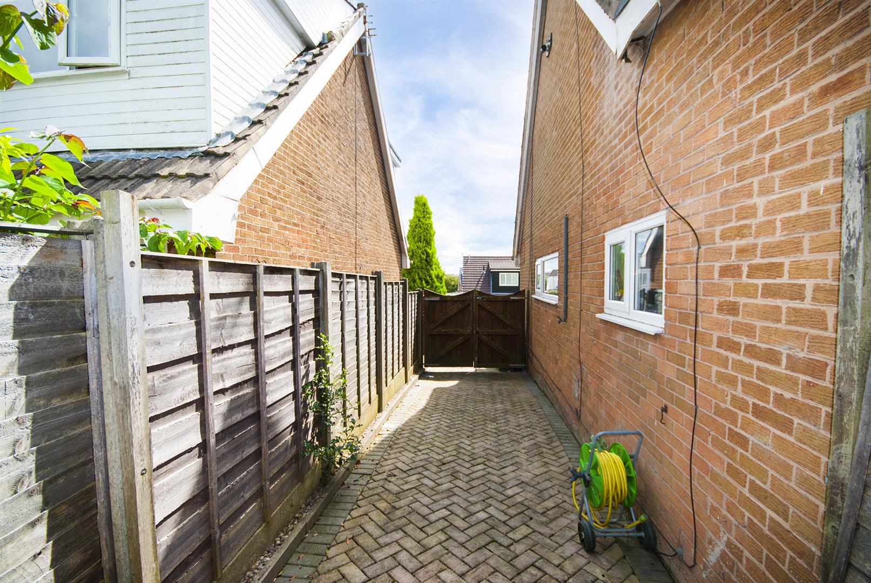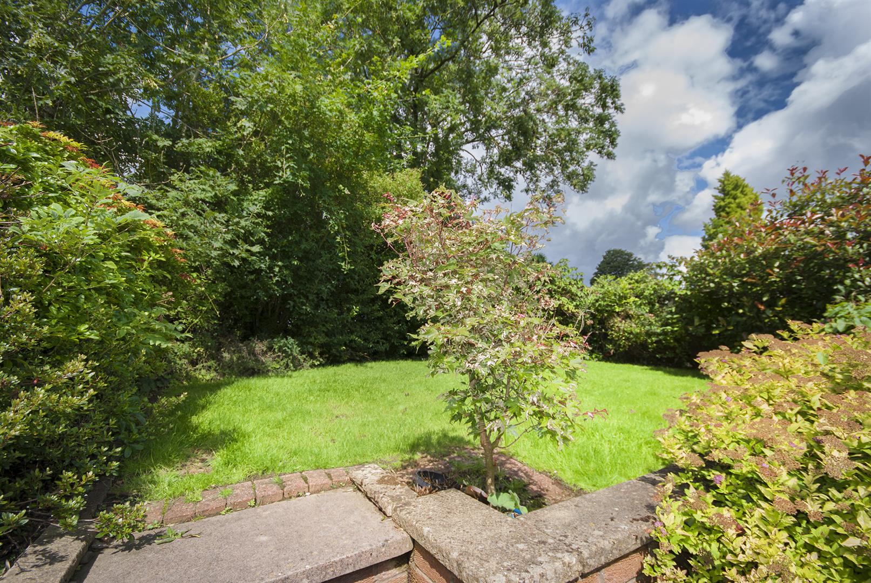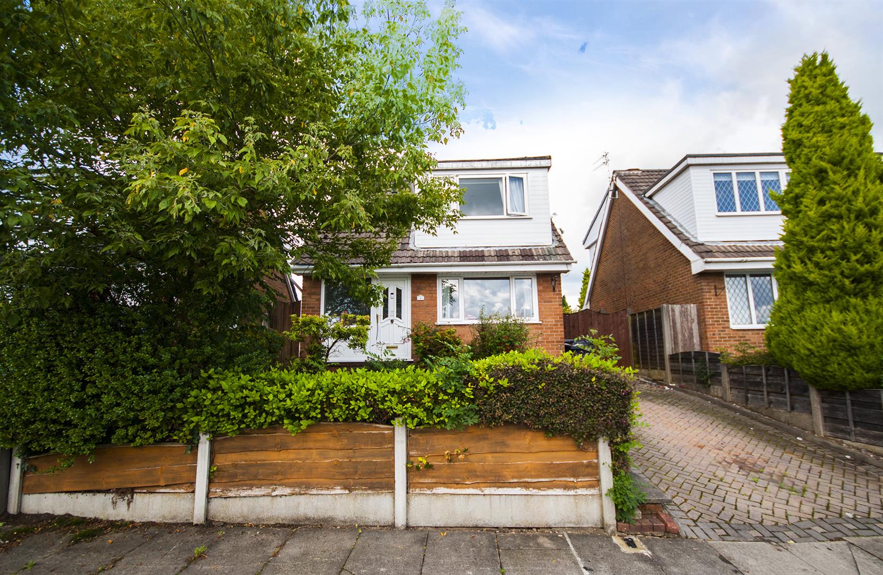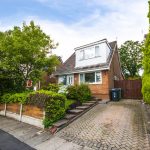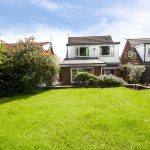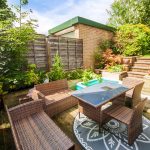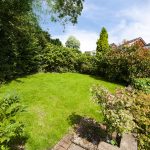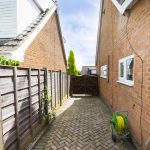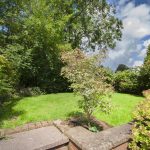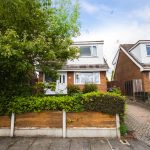Ettington Close, Bury
Property Features
- Extended Three Bedroom Semi Detached Property
- Set In A Cul De Sac Location, In A Well Sought After Area
- In Need of Some Refurbishment
- Two Reception Rooms, Kitchen & Downstairs WC
- Gas Central Heating & Double Glazing Throughout
- Drive way Parking & Gardens To Front & Rear
- Close To Local Amenities & Transport Links
- A Must See!!! To Appreciate Size & Location
Property Summary
Full Details
Entrance Hall
Front entrance door opens into the hallway with a front facing window, stairs ascending to the first floor.
Ground Floor WC
With a side facing UPVC window, low flush WC and hand wash basin.
Reception One
With a front facing UPVC window, centre ceiling light, radiator, TV point and power points.
Reception Two
With a side facing UPVC window, centre ceiling light, radiator, power points, and an open aspect adjoining the Dining Room.
Dining Room
With a rear facing UPVC window, centre ceiling light, radiator, power points and French doors opening out to the garden.
Kitchen
With a rear and a side facing UPVC window, centre ceiling light and power points, fitted with a range of wall and base units with contrasting work surfaces, inset sink and drainer unit, build in electric oven with gas hob, space for a fridge freezer and plumbing for a washing machine.
First Floor Landing
With a storage cupboard, leading to Bedrooms One, Two, Three and Bathroom.
Master Bedroom
With a front facing UPVC window, centre ceiling light, radiator, built in wardrobes and power points.
Bedroom Two
With a rear facing UPVC window, centre ceiling light, radiator, built in wardrobes and power points.
Bedroom Three
With a rear facing UPVC, centre ceiling, radiator and power points
Bathroom
With a side facing window fitted with a three piece bathroom suite comprising panel enclosed bath, low flush WC and hand wash basin.
Rear Garden
Patio Area with steps to Upper level with mainly laid to lawn, with mature trees and shrubs.
Front External
Driveway parking to the front with pathway and stairs leading to front door.
Alternative View
