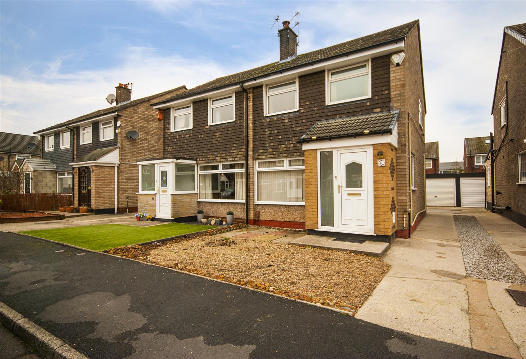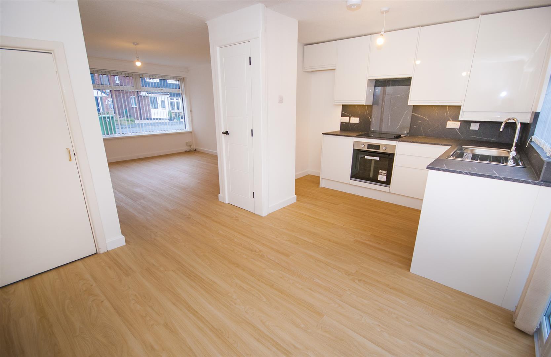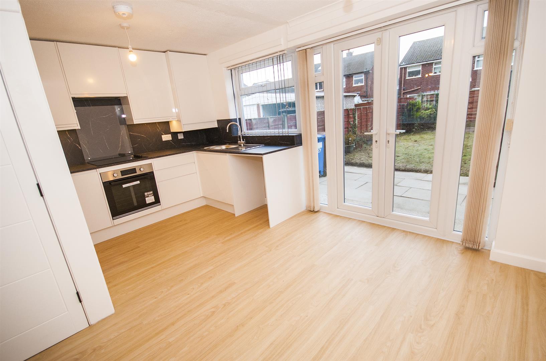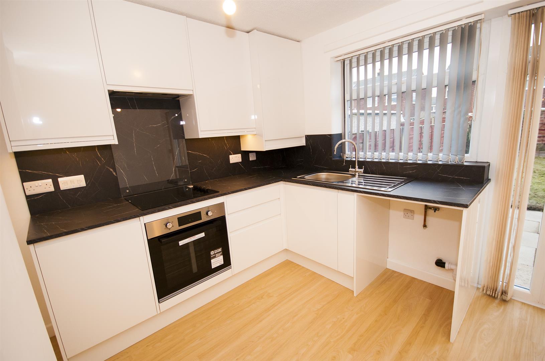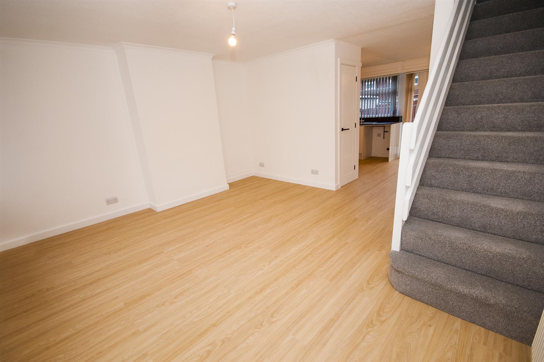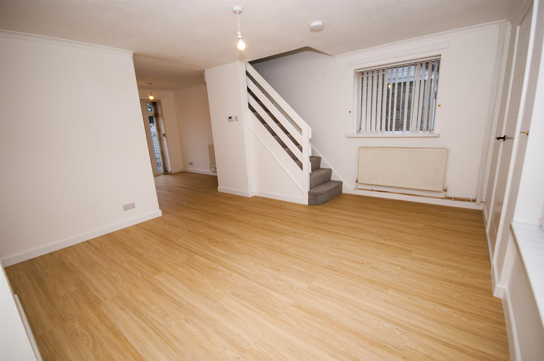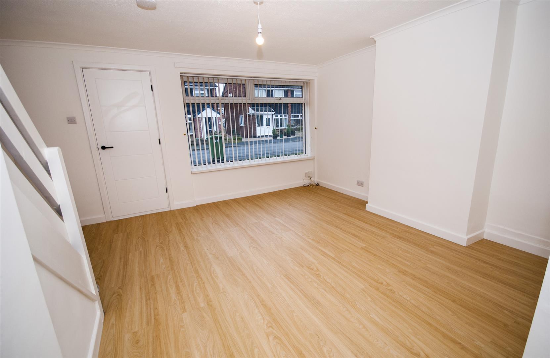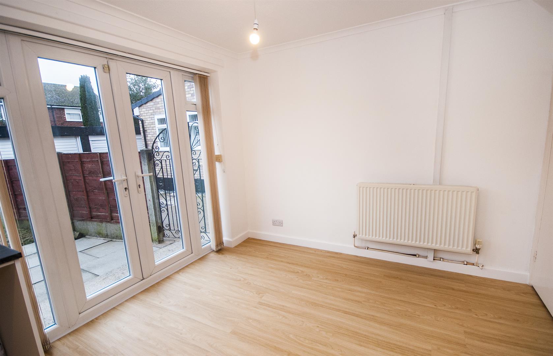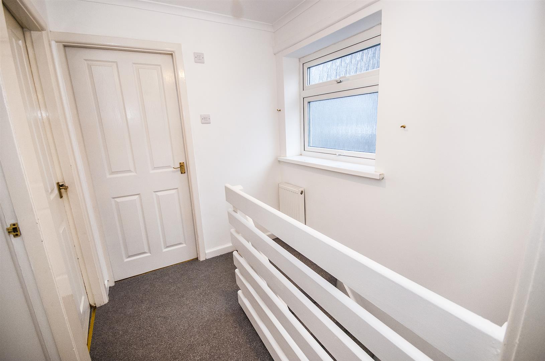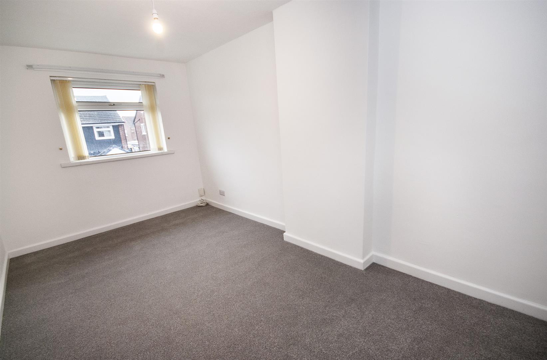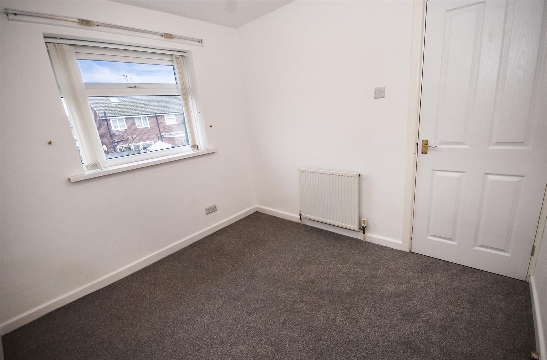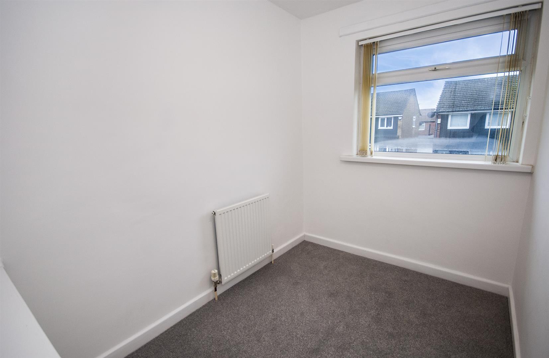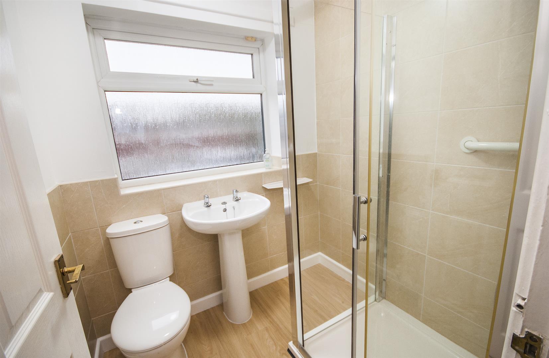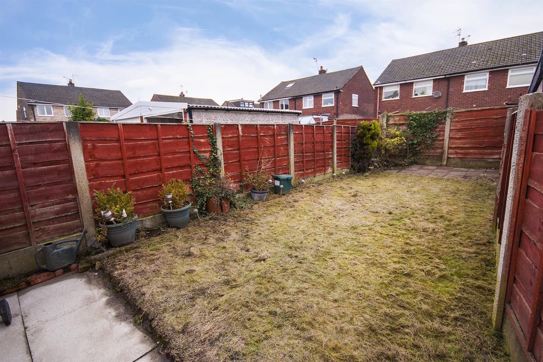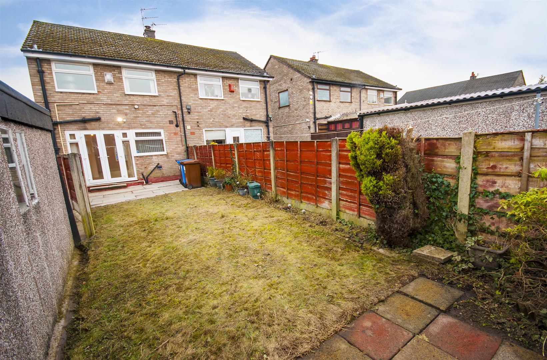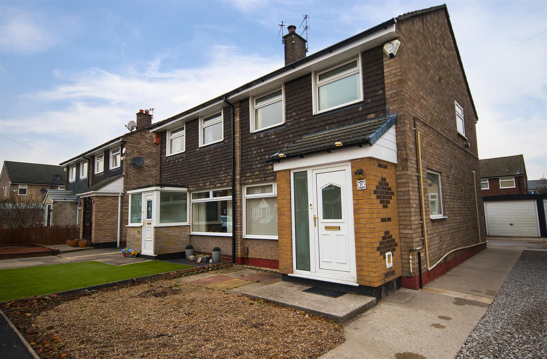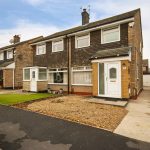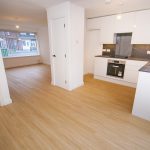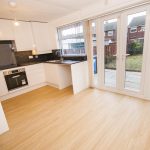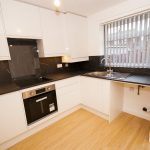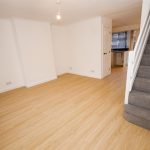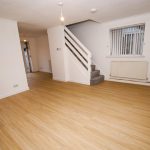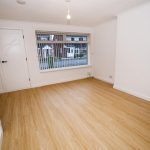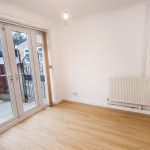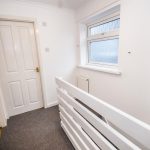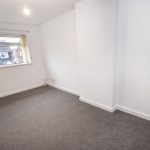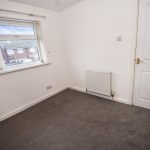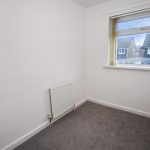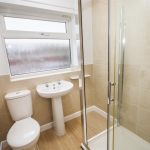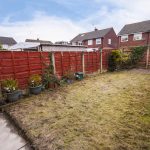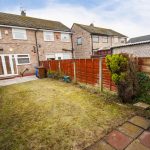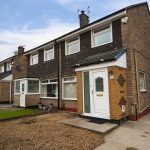Fairford Way, Stockport
Property Features
- Newly Refurbished Semi Detached
- Immaculately Presented Throughout
- Sought After Location in Stockport
- Open Plan Lounge, Kitchen & Diner
- Three Good Size Bedrooms & Bathroom
- Parking to Front, Garage & Garden
- Unfurnished & Available Immediately
- Early Enquiry Strongly Encouraged
Property Summary
This spacious and light property has just undergone a full scheme of refurbishment and benefits from having new flooring throughout as well as a new gas central heating boiler, UPVC double glazed windows throughout and an open plan layout with a new kitchen. With three good size bedrooms, a stylish shower room, garden, garage and parking area to the front, this is a fabulous family home and should be viewed at your earliest opportunity to avoid disappointment.
Full Details
Porch
UPVC front entrance door opens into the porch with an inner door opening to;
Lounge 4.42m x 3.99m
With a front facing UPVC picture window and a window to the side, coving, laminate laid wood effect flooring, radiator, TV point and power points. With an opens aspect to the Kitchen and Dining area.
Dining Kitchen 4.45m x 2.87m
With a front facing UPVC window, laminate wood effect flooring, radiator and power points. Fitted with a brand new kitchen featuring a range of wall and base units with contrasting work surfaces, inset sink and drainer unit, built in electric oven with an electric hob and extractor hood, plumbing for a washing machine and space for a fridge freezer. The Dining area benefits from having an under stairs storage cupboard, an additional store cupboard and UPVC French doors opening out to the garden.
First Floor Landing
With a side facing UPVC window, radiator and access to the loft.
Bedroom One 4.39m x 2.51m
With a front facing UPVC window, radiator, TV point and power points.
Bedroom Two 2.79m x 2.54m
With a rear facing UPVC window, radiator and power points.
Bedroom Three 3.07m x 1.75m
With a front facing UPVC window, radiator and power points.
Shower Room 1.73m x 1.63m
Partly tiled with a rear facing UPVC opaque window, laminate wood effect flooring, radiator, extractor fan, walk in shower unit with mains fed shower, low flush WC and hand wash basin with pedestal.
Garden
An enclosed rear garden mainly laid to lawn with plant and shrub borders, patio area, water supply and power outlets.
Parking & Garage
Parking is available to the front of the property. Please note the driveway is shared and parking is not permitted however access is allowed to park in the garage.
