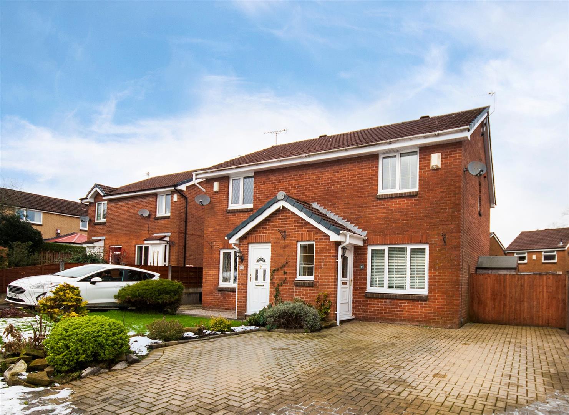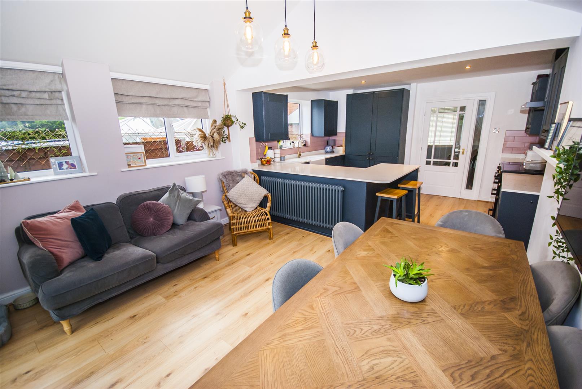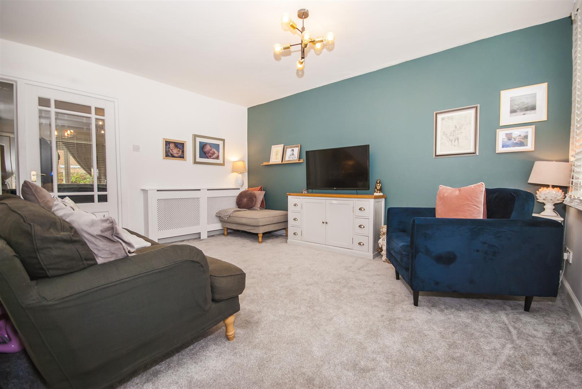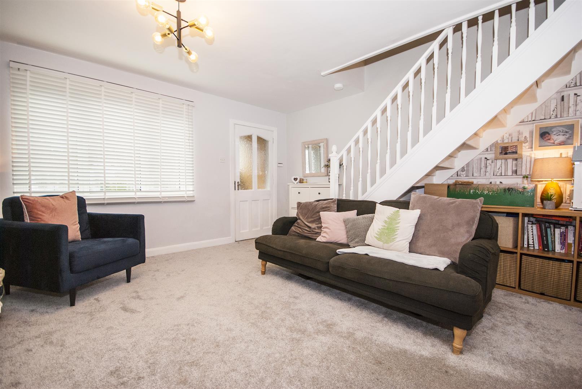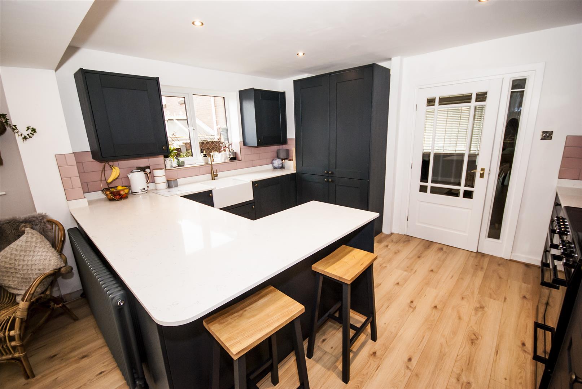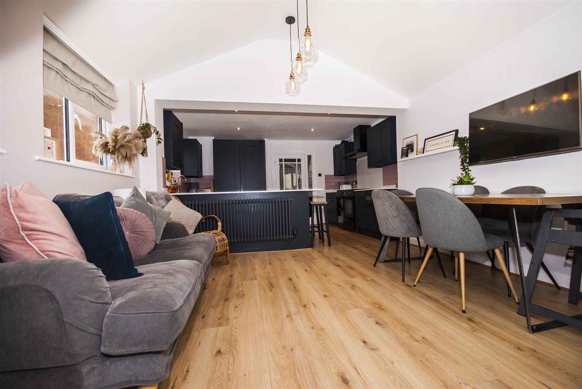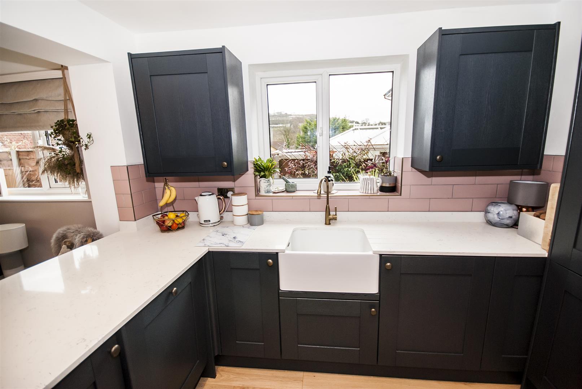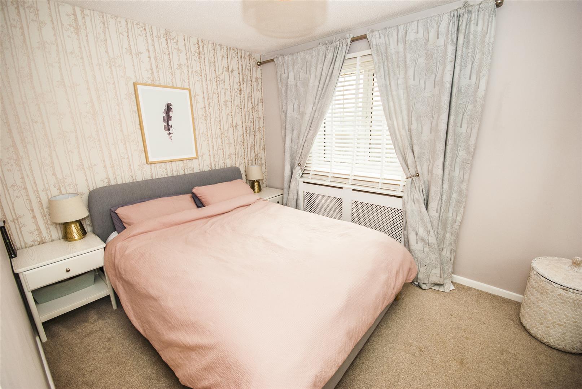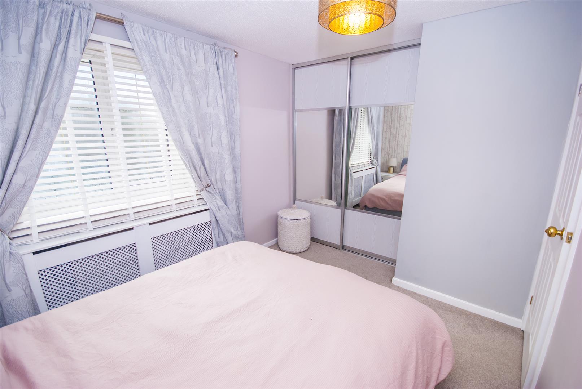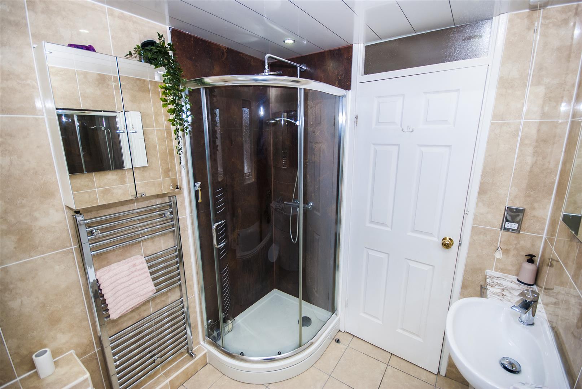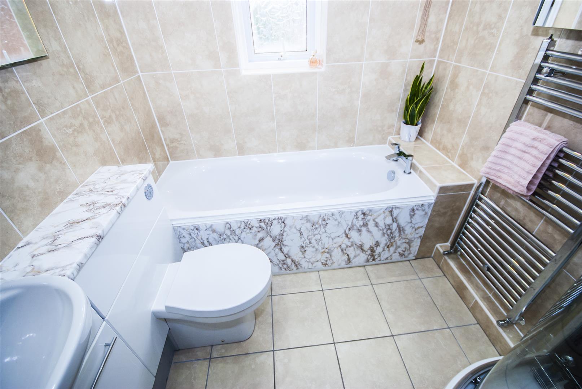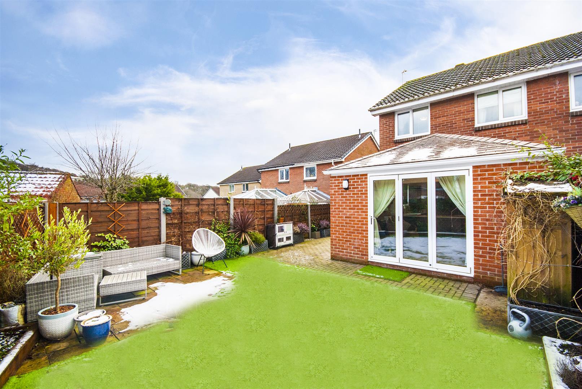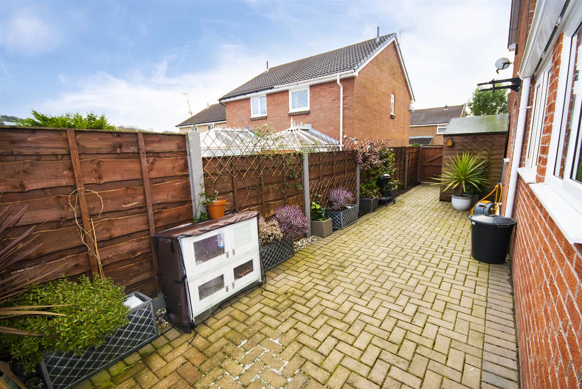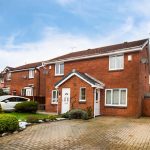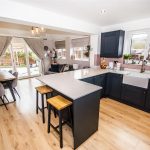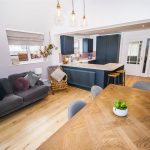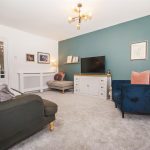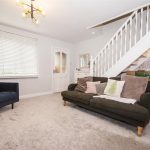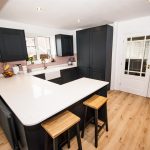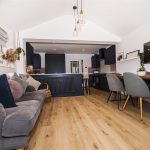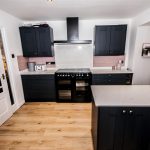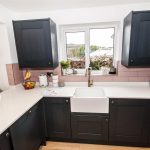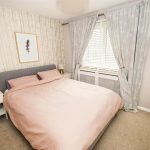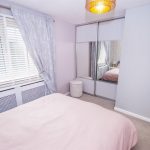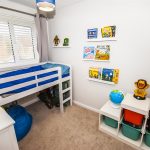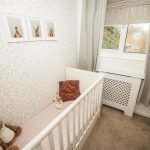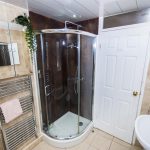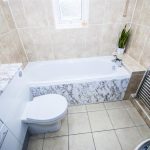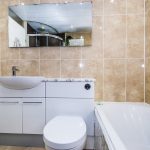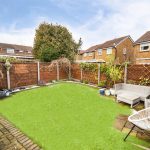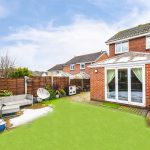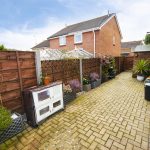Falstone Avenue, Ramsbottom, Bury
Property Features
- Extended Three Bedroom, Semi-Detached
- Excellent Condition, Modern Style Property
- Open Plan Kitchen/Diner & Sitting Room
- Modern Fitted Four Piece Suite Bathroom
- Well Presented Garden to Front & Rear
- Driveway Parking for Minimum Two Vehicles
- Viewing Essential to Appreciate Charm of Property
- Well Sought After Area, Close to Ramsbottom Town Centre
Property Summary
The property in brief comprises of porchway, leading to living room with stair case to first floor, extended modern fitted kitchen/dining and living area, with bi-folding doors leading to rear garden. To the first floor there is bedroom one, two and three and a modern fitted family bathroom. The property benefits from gas central heating, as well as being fully double glazed. The property has ample driveway parking with gardens to front and rear. Viewing is essential to appreciate the charm of property.
Full Details
Porch
uPVC door to side elevation & uPVC window to front elevation, centre ceiling light, storage cupboard, leading to living room.
Living Room 4.36 x 4.42
uPVC window to front elevation, open plan spiral staircase leading to first floor, centre ceiling light, gas central heating radiator.
Alternative View
Open Plan Kitchen/ Diner & Sitting Room 10.01 x 7.8
uPVC windows x 3 to side elevation, fitted with ample wall and base units in shaker style kitchen, belfast sink with chrome mixer tap, quartz worktop in a marble looking effect with breakfast bar area, wooden flooring, x5 ring gas hob, double oven and grill, integrated dishwasher and fridge freezer, integrated washing machine, splash back pale pink tiled walls surrounding all untis, x4 inset spot lights with dimer switch, old style metal radiator, down lighting in the dining/living accommodation, access to rear garden through bi-folding doors.
Alternative View
Landing
Access to Bedroom one, two, three and modern fitted family bathroom, loft access, which has pull down ladder, boarded and lights.
Bedroom One 3.53 x 2.66
uPVC window to front elevation, fitted wardrobes, centre ceiling light, gas central heating radiator.
Bedroom Two 2.88 x 1.98
uPVC window to rear elevation, centre ceiling light, gas central heating radiator.
Bedroom Three 2.16 x 2.00
uPVC window to rear elevation, centre ceiling light, gas central heating radiator.
Bathroom 2.29 x 1.90
uPVC frosted window to side elevation, fitted with a modern fitted four piece suite, comprising of low level wc, wash hand basin with storage unit below, bath, walk in shower gravity fed thermostatic shower above, chrome hand towel rail, fully tiled walls, tiled floor, x 6 inset spots, vanity mirror cabinet.
Rear Garden
Private enclosed garden with wooden fencing surround, astro turf with indian stone patio to end of garden. Filled with shrubbries and small trees around boarders, wooden seat, access to front of house with gate access to side, block paving surrounding property
Alternative View
External
Blocked paved driveway with parking for minimum two vehicles, pathway to front door, lawned area to left hand side with shrubs and small trees.
