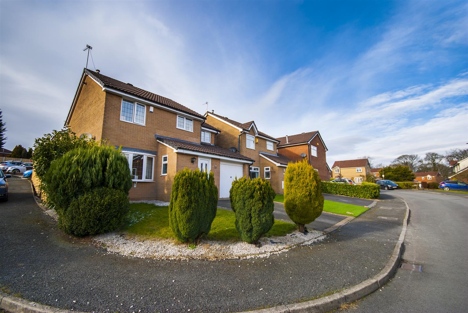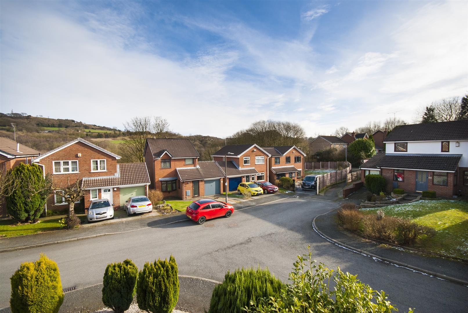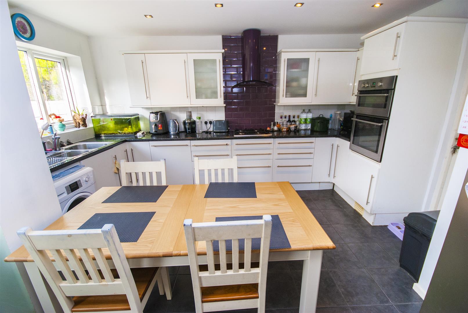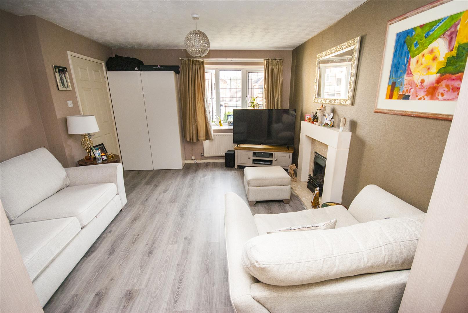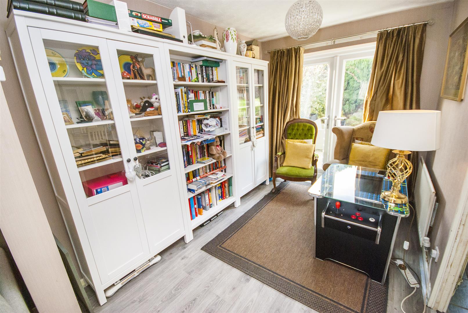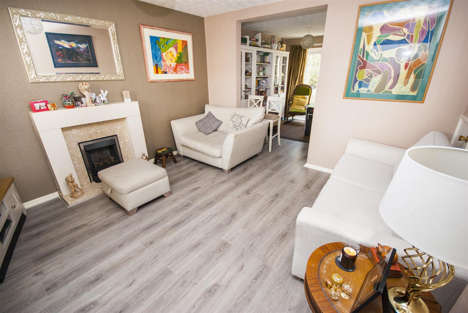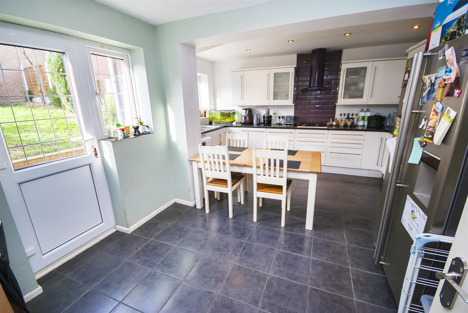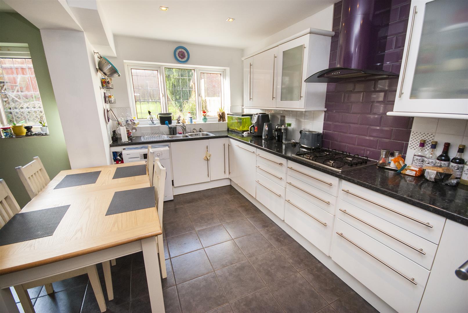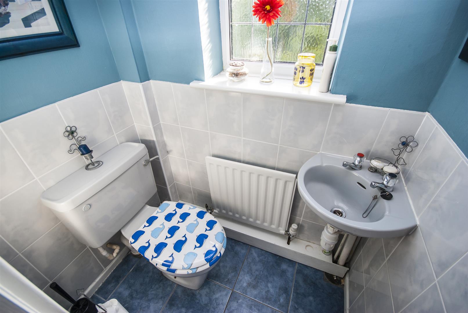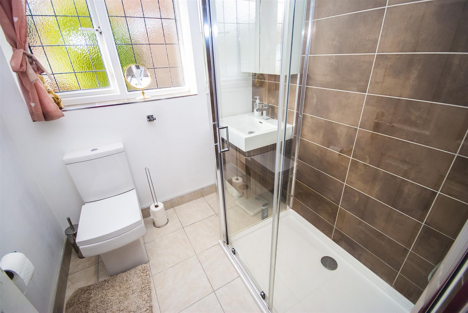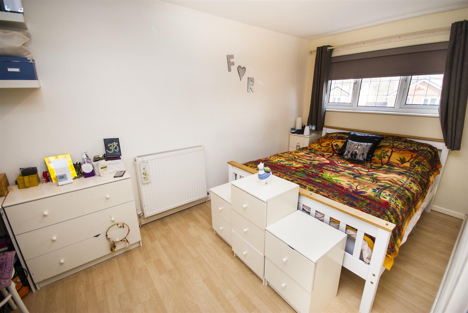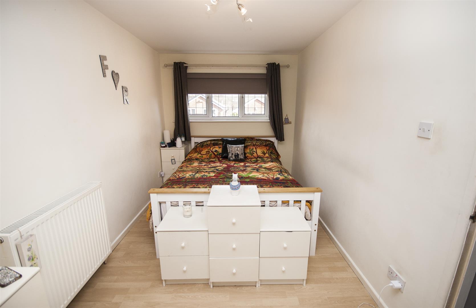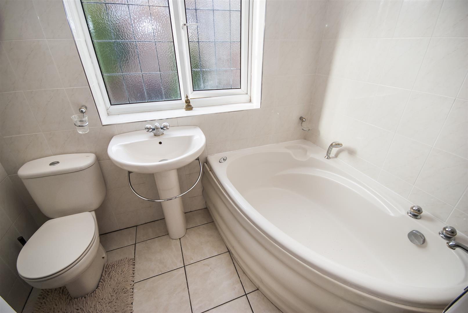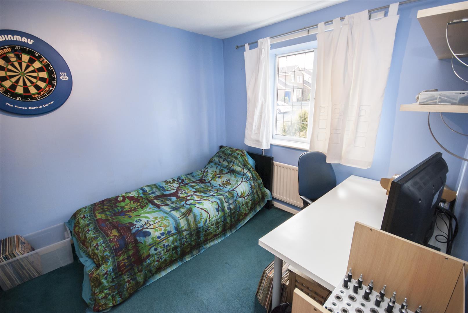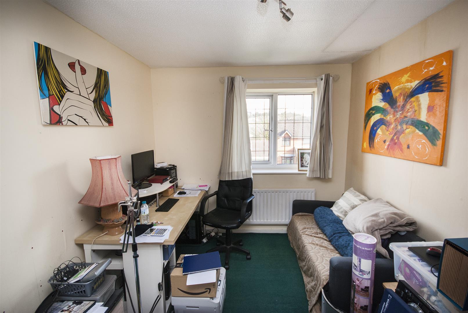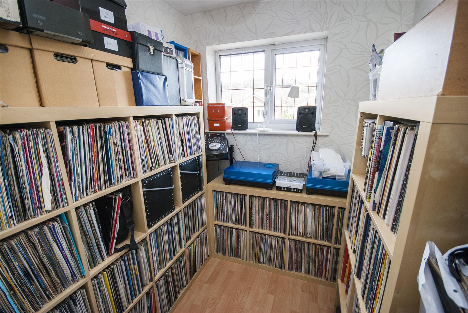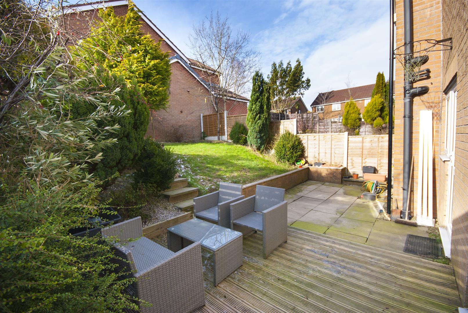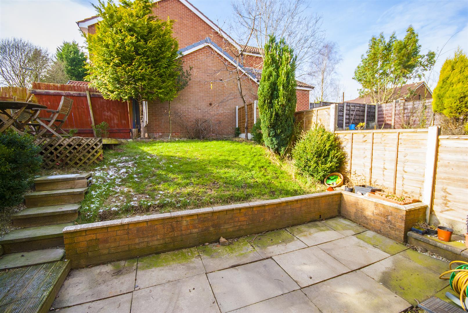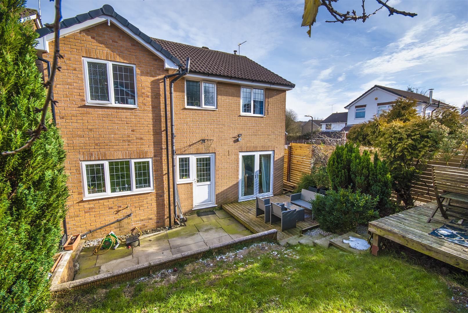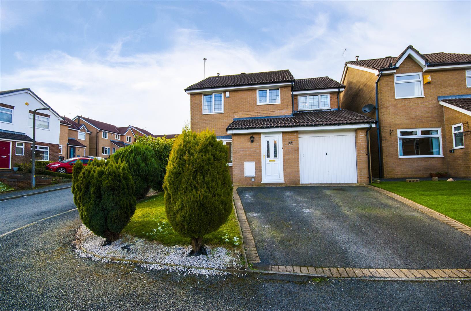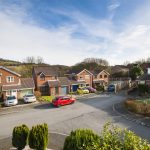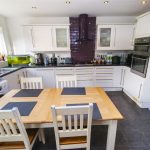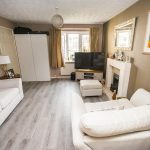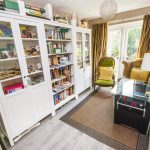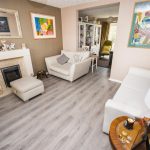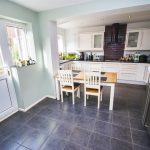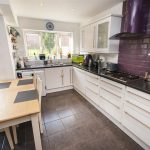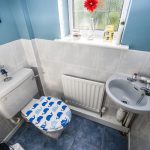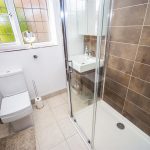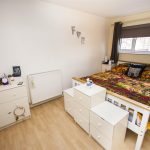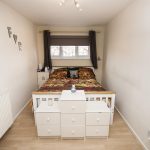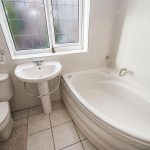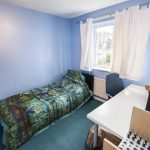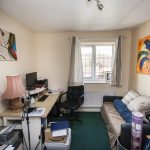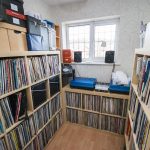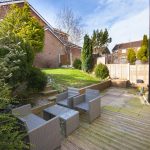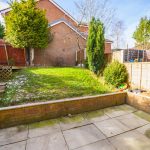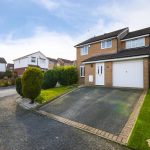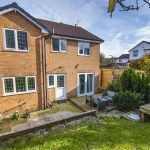4 bedroom Detached House
Falstone Avenue, Ramsbottom, Bury
Property Summary
Porch & Hallway
uPVC door to front elevation, access to downstairs WC, leading off to hallway, tiled floor, gas central heating radiator, centre ceiling light, access to downstairs accommodation and stairs leading to first floor.
Downstairs WC (1.42m x 0.91m)
uPVC frosted double glazed window to side elevation, fitted with two piece suite, comprising of low level WC, corner wash hand basin, part tiled walls, gas central heating radiator, centre ceiling light.
Reception Room One (3.99m x 3.86m)
uPVC double glazed window to front elevation, living flame gas fire with marble surround, laminate wood flooring, centre ceiling light, gas central heating radiator, under stairs storage cupboard.
Reception Room Two (3.33m x 2.39m)
uPVC double glazed patio doors leading to rear garden, laminate wood flooring, centre ceiling light, gas central heating radiator.
Open Plan Kitchen/Dining Room (5.05m x 3.33m)
uPVC double glazed window to rear elevation overlooking garden, fitted with a wide range of modern fitted wall and base units in a high gloss white finish, inset sinks x 2 with mixer tap laminate worktops, splash back tiling, integrated 4 ring gas hob with extractor above, integrated double oven, integrated dishwasher, space for double fridge freezer, plumbed and space for washing machine, inset spots lights, gas central heating radiator, tiled flooring, access to rear garden, access leading into garage.
Alternative View
First Floor Landing
Access to Master Bedroom with En-suite, Bedroom two, three and four, shower room, storage cupboard, loft access.
Master Bedroom (4.75m x 2.36m)
uPVC double glazed window to front elevation, laminate wood flooring, centre ceiling light, gas central heating radiator, access to en-suite
En-Suite (2.31m x 1.75m)
uPVC double glazed frosted window to rear elevation, three piece suite comprising of low level WC, wash hand basin, corner bath with shower attachment, splash back tiling, tiled floor, extractor, centre ceiling light, chrome heated radiator.
Bedroom Two (3.38m x 2.77m)
uPVC double glazed window to rear elevation, centre ceiling light, gas central heating radiator.
Bedroom Three (3.84m x 2.72m)
uPVC double glazed window to front elevation, fitted warbrobes, centre ceiling light, gas central heating radiator.
Bedroom Four (2.92m x 2.06m)
uPVC double glazed window to front elevation, centre ceiling light, gas central heating radiator.
Shower Room (1.91m x 1.85m)
uPVC frosted window to rear elevation, fitted with contemporary three piece bathroom suite comprising of low level WC, vanity wash hand basin, walk in glass shower with rain and hand held rinser, modern tiled walls, tiled flooring, inset spot lights, extractor, gas central heating radiator.
Rear Garden
Private garden enclosed with wooden fencing, low level decked seating area leading from patio doors, flagged patio area with steps leading to lawned area with mature shrubs and further upper decked patio area.
Alternative View
Garage (5.49m x 2.97m)
Access to garage from kitchen, with up and over door, power points.
Front External
Tarmac driveway with parking for two vehicles and l.awned area to left with mature bushes
