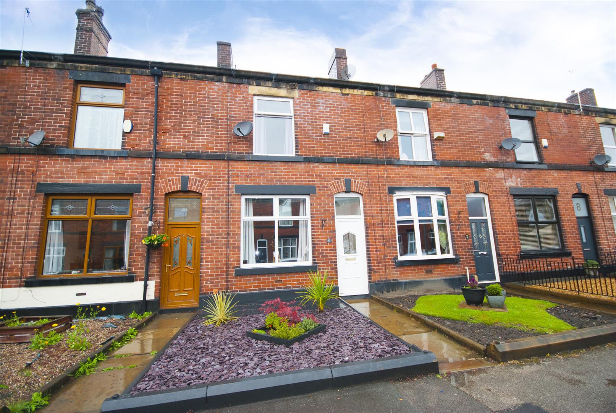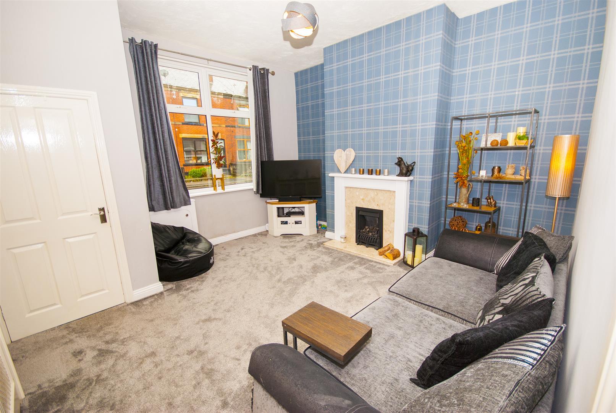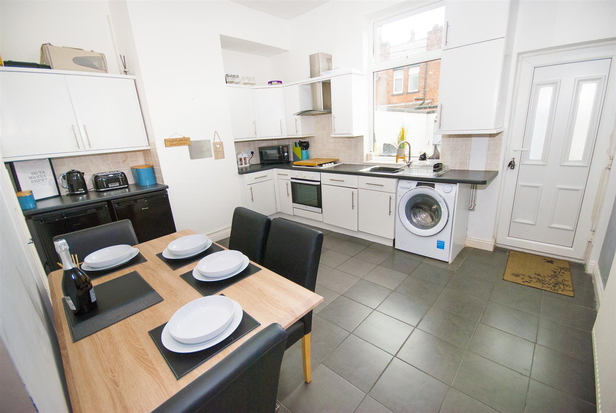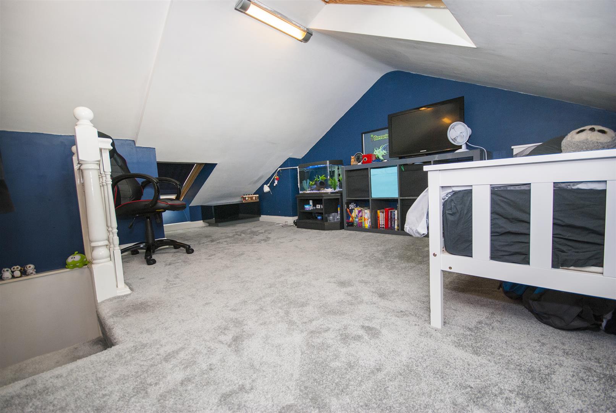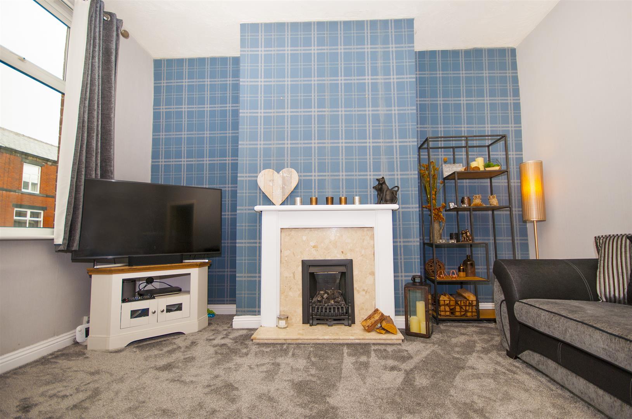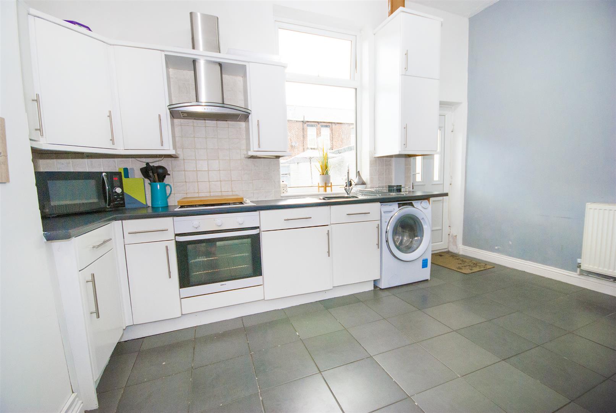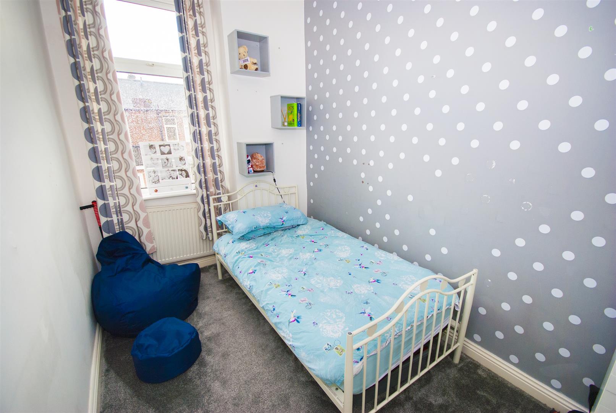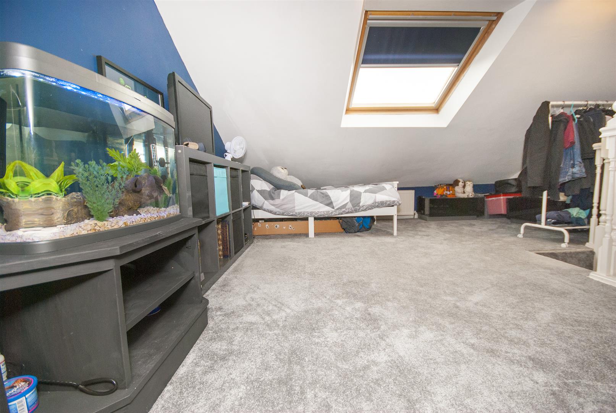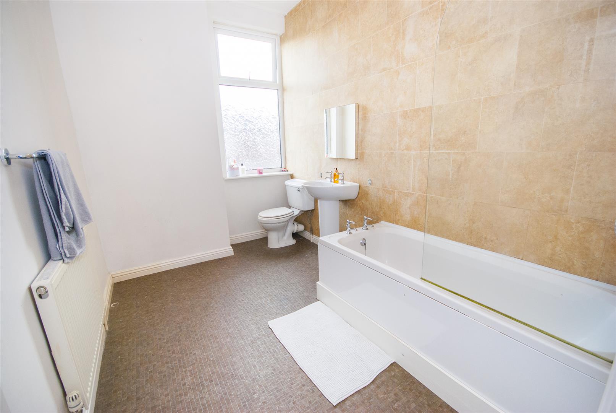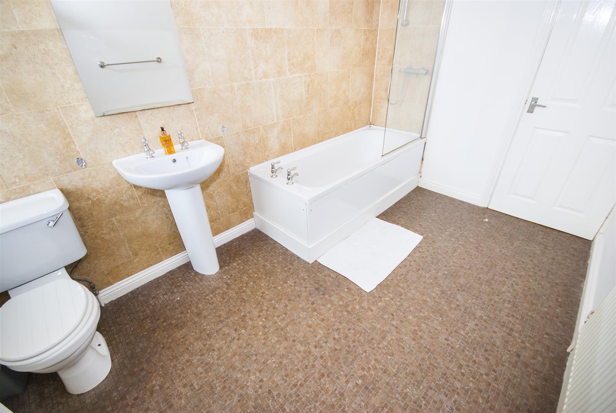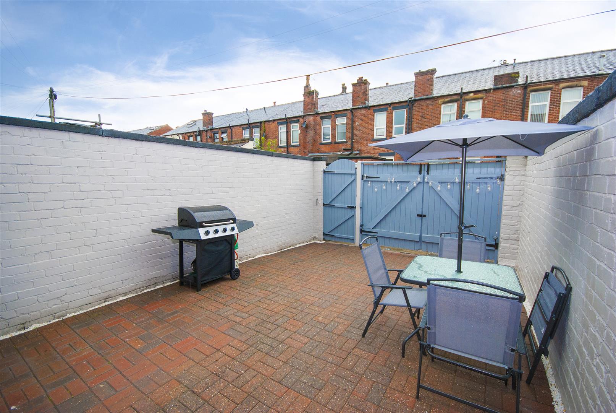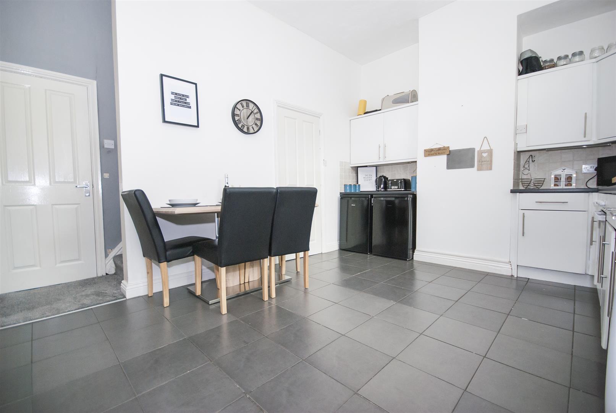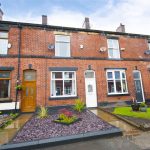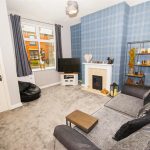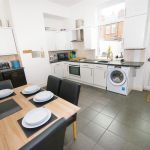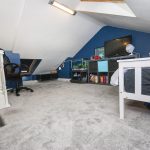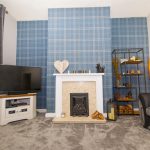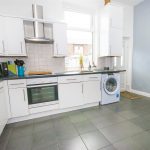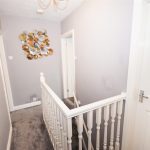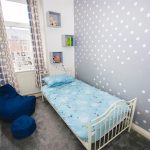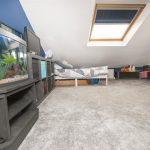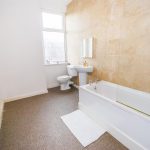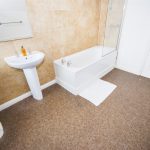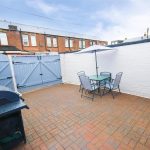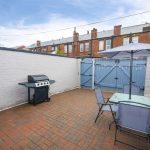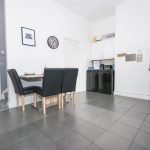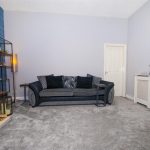3 bedroom Flat
Fenton Street, Elton, Bury
Property Summary
Entrance Vestibule
uPVC door to front elevation, leading to downstairs accommodation, centre ceiling light
Living Room (4.39m x 4.32m)
With a front facing uPVC double glazed window, feature fireplace, gas coal fire with marble hearth and surrounding, gas central heating radiator, TV point, power points and centre ceiling light.
Alternative View
Kitchen/Diner (4.42m x 4.34m)
With a rear facing uPVC double glazed window, fitted with a range of wall and base units with contrasting work tops. inset sink with mixer tap, splash back tiles, four ring gas hob, integrated oven with extractor fan above, plumbing for washing machine, space for fridge and freezer, tiled flooring, gas central heating radiator, power points uPVC door leading to rear yard.
Alternative View
Landing
Leading off to Bedroom one, two and family bathroom, door access and stairs leading to loft room which is used as third bedroom
Bedroom One (4.42m x 3.63m)
With a front facing uPVC double glazed window, gas central heating radiator, TV point, power points and centre ceiling light.
Bedroom Two (3.43m x 2.06m)
With a rear facing uPVC double glazed window, gas central heating radiator, power points and centre ceiling light.
Third Bedroom/Loft Room (5.89m x 4.32m)
Stairs leading up to third floor, two Velux skylight windows, centre ceiling light x 2, gas central heating radiator
Alternative View
Rear Yard
An enclosed rear yard, fully flagged with gate access to the alley way.
Alternative View
