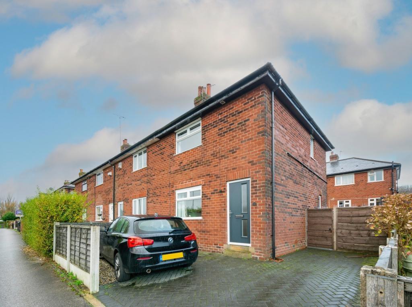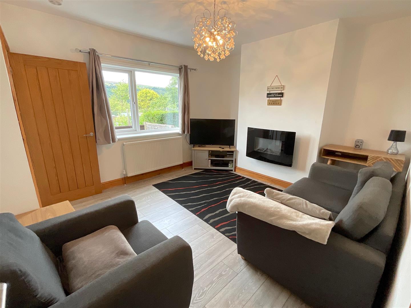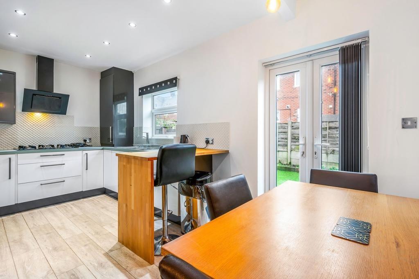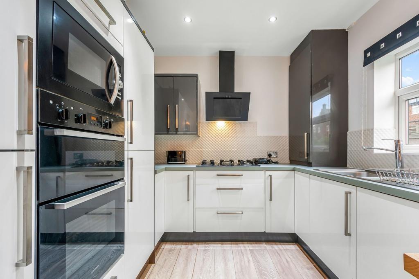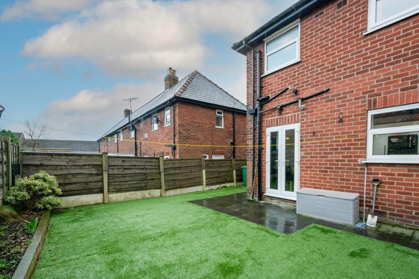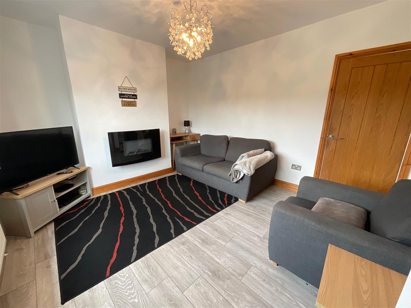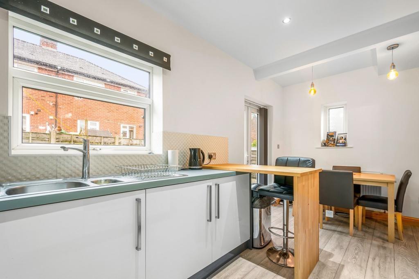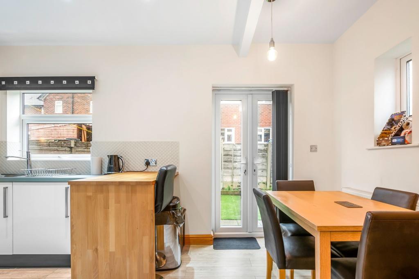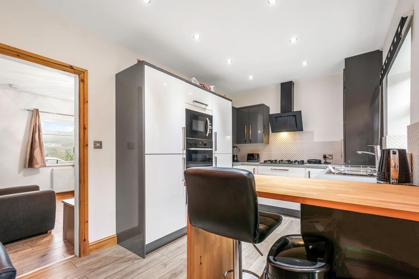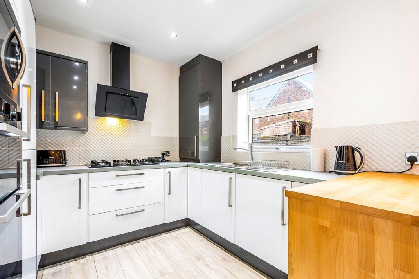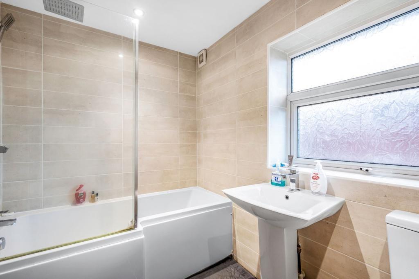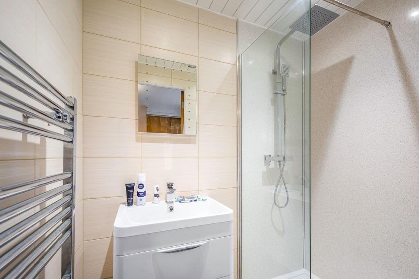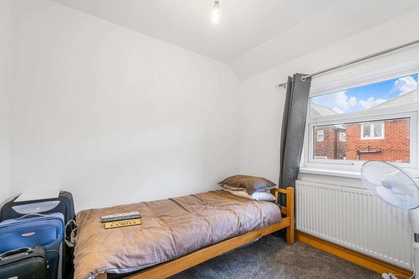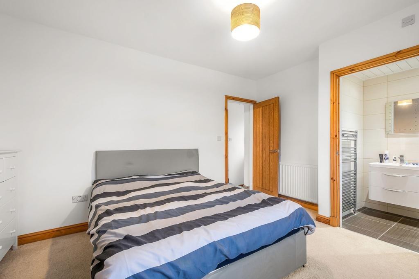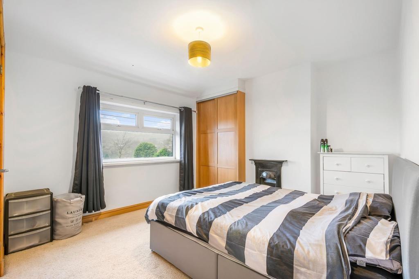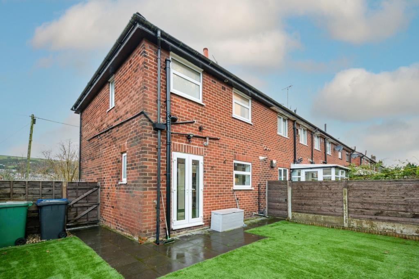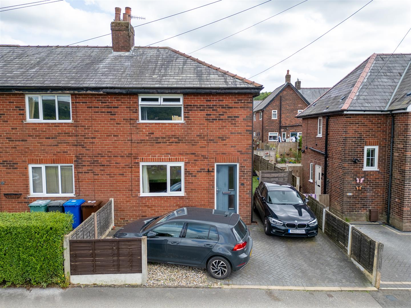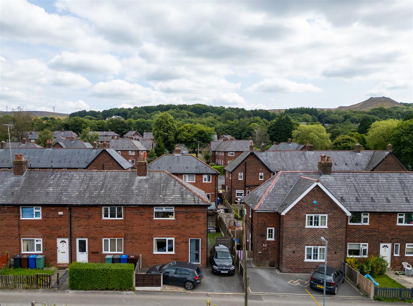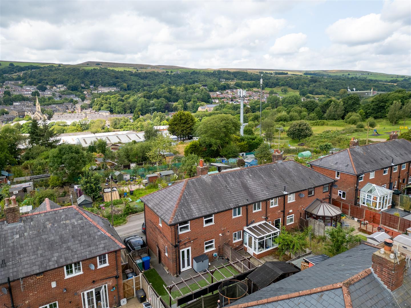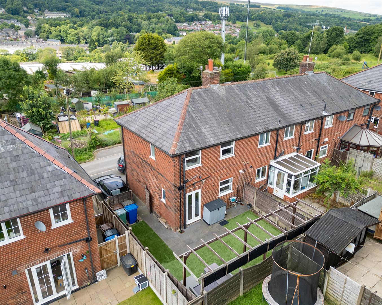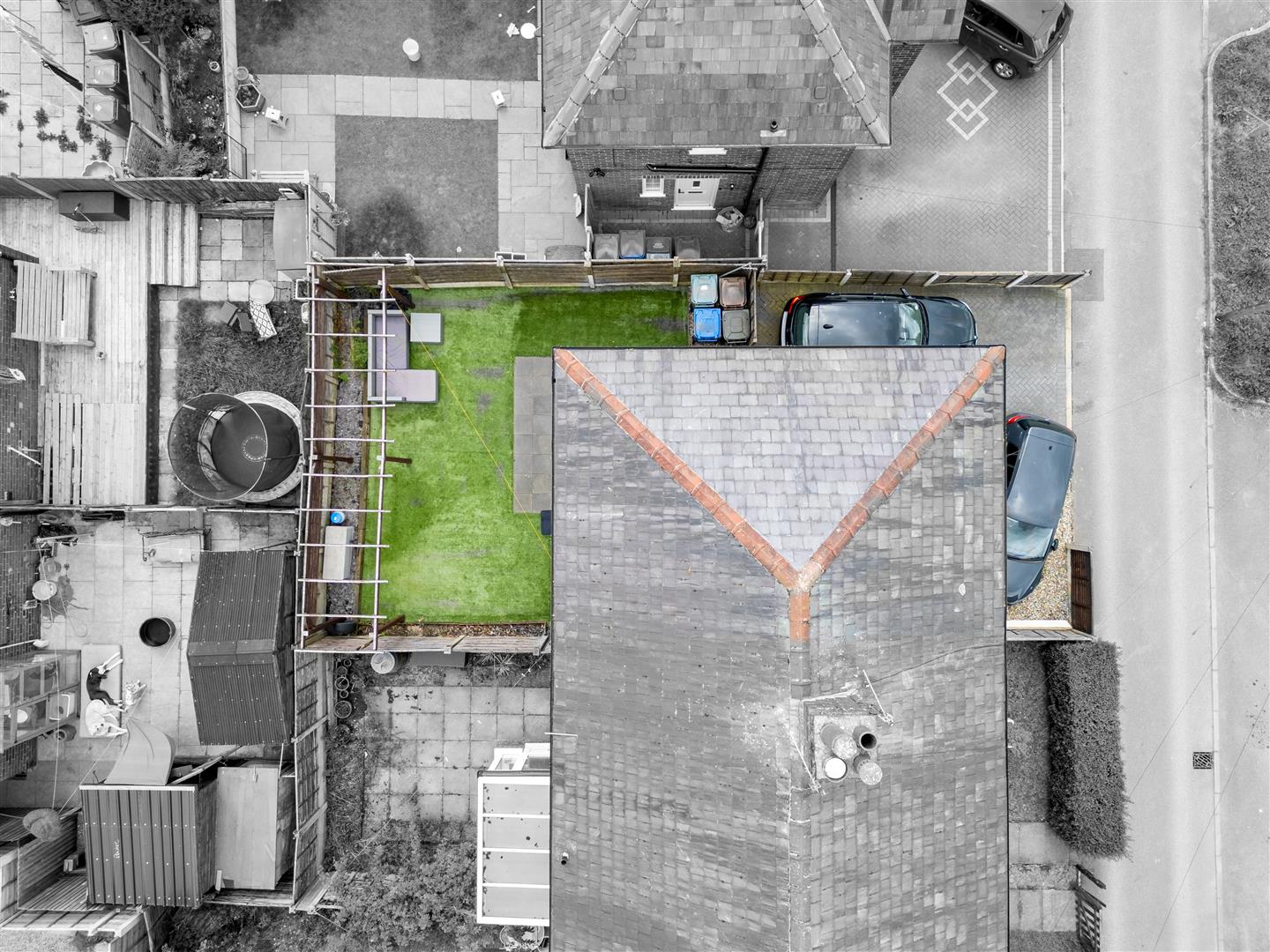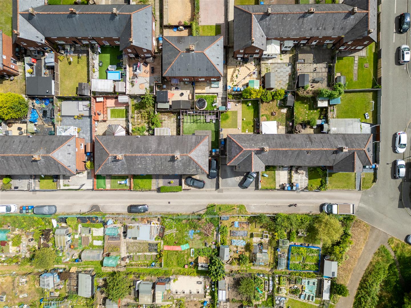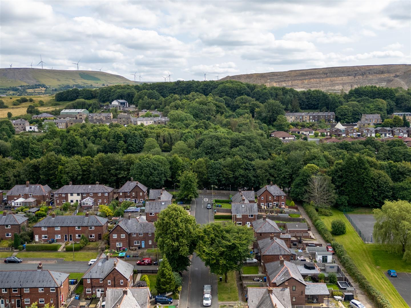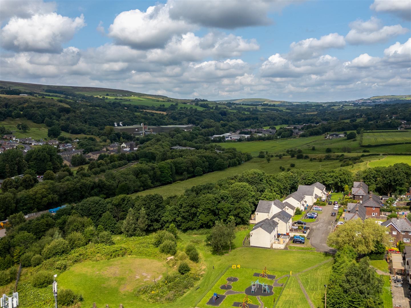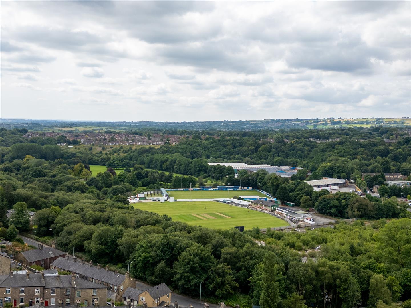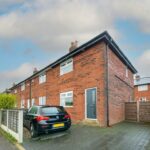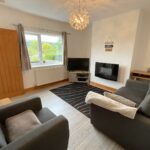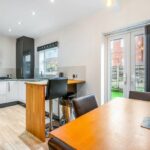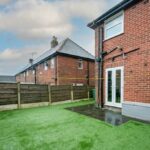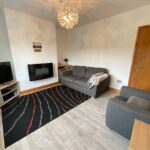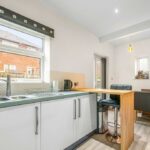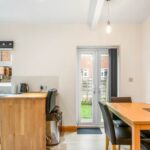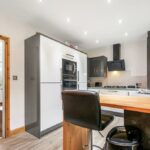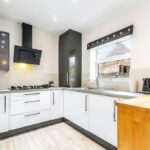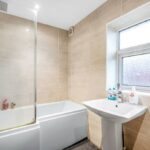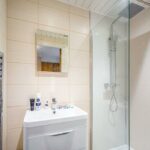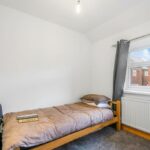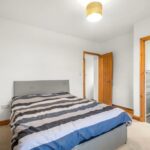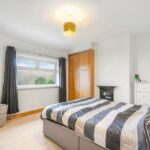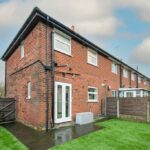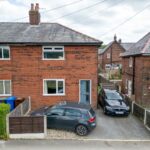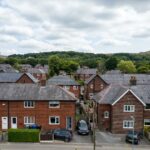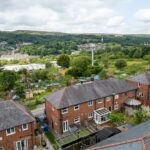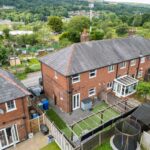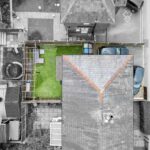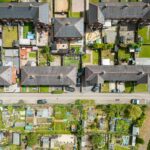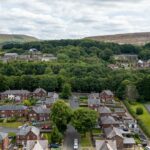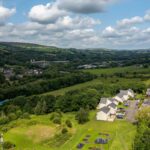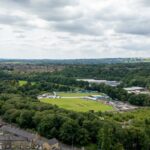Fern Street, Ramsbottom, Bury
Property Features
- Charming two-bedroom terraced house in the heart of Ramsbottom, ideal for first-time buyers, young professionals, or small families.
- Overlooks local allotments, offering a scenic and tranquil view.
- Spacious living room filled with natural light, creating a bright and inviting atmosphere.
- Modern kitchen diner equipped with fitted appliances and ample storage, providing a practical space for meal preparation and dining.
- Two generously sized bedrooms, each offering a comfortable and tranquil space for relaxation.
- Contemporary bathroom with a bathtub and overhead shower, washbasin, and toilet, all finished with sleek tiles and modern fixtures.
- Private low-maintenance rear garden featuring a patio, artificial lawn, and driveway parking for two vehicles.
- Conveniently located close to local amenities, including shops, cafes, and schools, with excellent transport links for easy commuting.
Property Summary
The property includes two generously sized bedrooms, each offering a comfortable and tranquil space for relaxation. Bedroom one has the benefits of an en-suite shower room, whilst the contemporary family bathroom features a bathtub with an overhead shower, a washbasin, and a toilet, all finished with sleek tiles and modern fixtures.
Outside, the house boasts a private low maintenance rear garden, with a patio and artificial lawn and driveway parking for two vehicles. Located close to local amenities, including shops, cafes, and schools, the property also benefits from excellent transport links, making commuting easy.
Full Details
Entrance Hallway 1.12m x 1.73m
Composite entrance door, leading into the hallway with access to the living room and stairs to the first floor
Living Room 4.14m x 3.51m
Window with front views over the local allotments, wood effect laminate flooring, radiator, power points, central ceiling light and access through to the kitchen diner.
Alternative view
Kitchen Diner 5.08m x 2.74m
Wood effect laminate flooring, fitted with a range of wall and base units with a contrasting work tops, inset 1.5 sink and drainer with a mixer tap, built in double oven and microwave, gas hob with extractor fan above, integrated washing machine and fridge freezer and central ceiling spot lights.
The dining area benefits from double patio doors leading to the rear garden and patio area.
Alternative view
First Floor Landing 1.32m x 0.97m
With a side facing uPVC double glazed window and access to the loft.
Bedroom One 4.14m x 3.53m
Front facing uPVC double glazed window, fitted wardrobes, feature cast iron fires place, radiator, power points and a central ceiling light. Access to the en-suite shower room.
En-suite 1.22m x 1.80m
Partially tiled shower room suite comprising of a walk in shower enclosure with both a hand held and rain fall shower head with thermostatic shower and a hand wash basin with vanity
Bedroom Two 2.34m x 2.69m
Rear facing uPVC double glazed window, radiator, power points and a central ceiling light
Bathroom 2.57m x 1.57m
Fully tiled three piece bathroom suite comprising of a panel enclosed bath with thermostatic shower, low flush WC and a hand wash basin with pedestal, heated towel rail and extractor fan.
Rear Garden
An enclosed private south facing rear garden with areas of patio area and artificial lawn
Alternative view
Driveway
Driveway parking for two vehicles.
