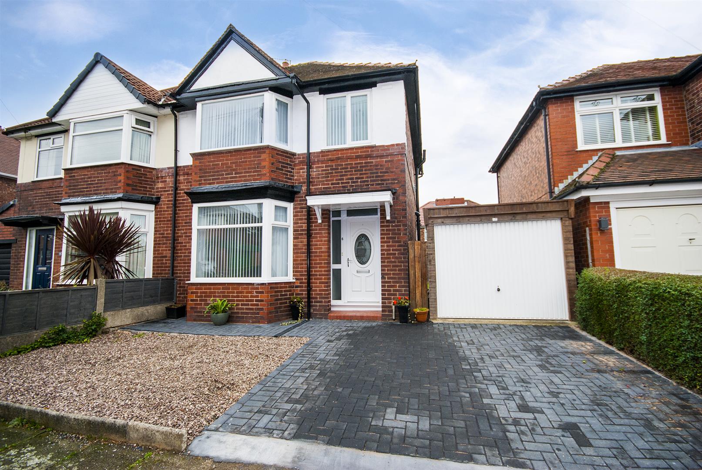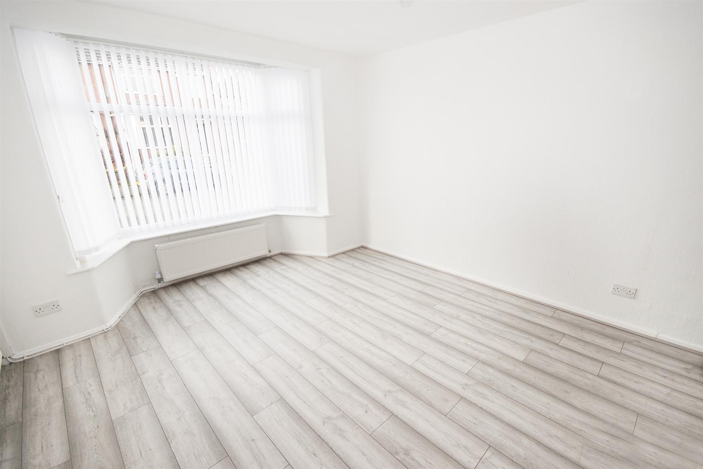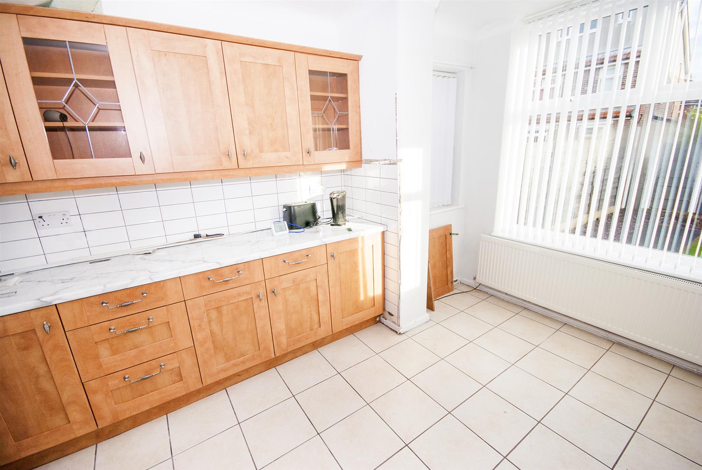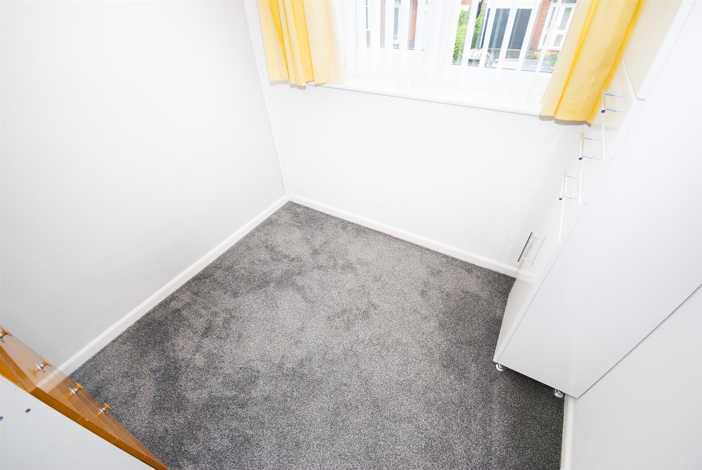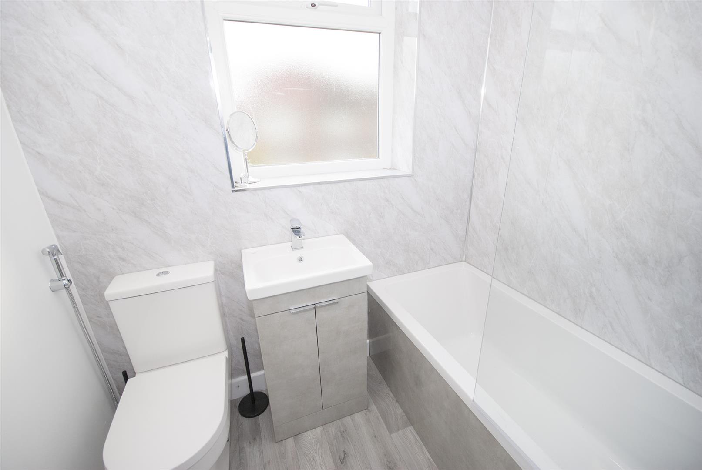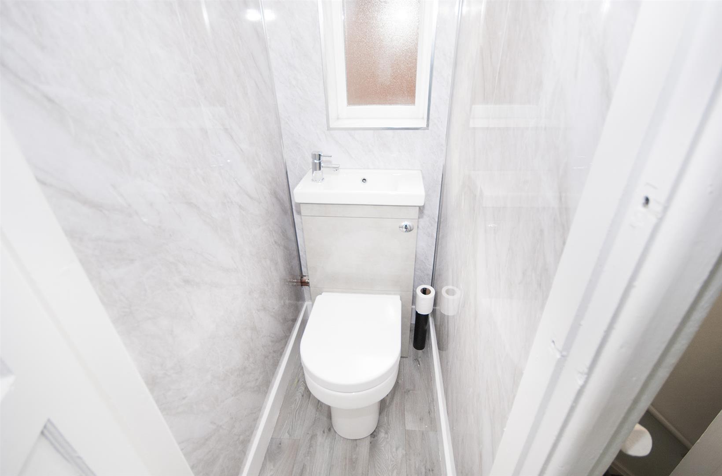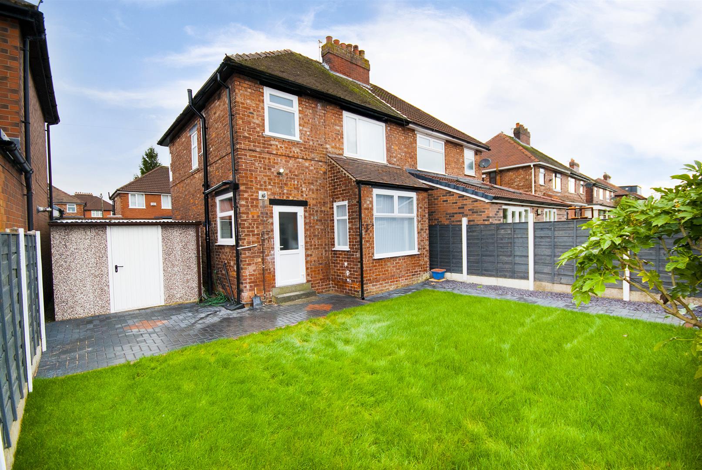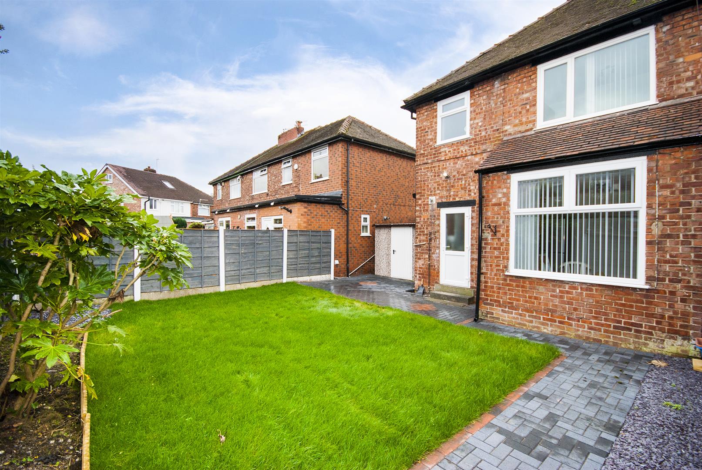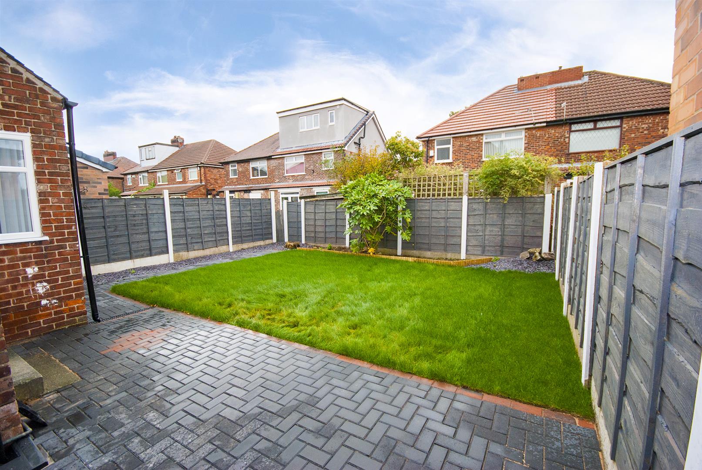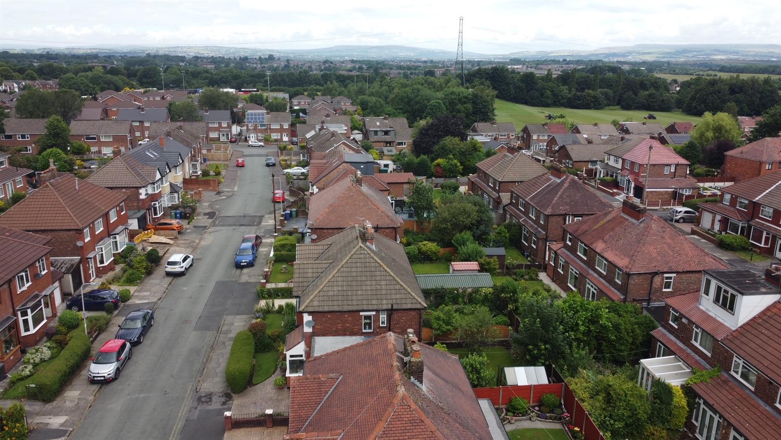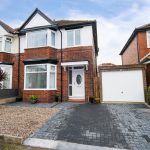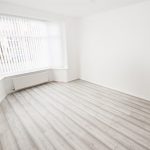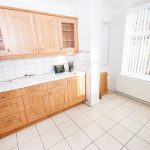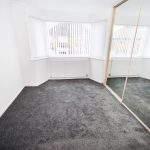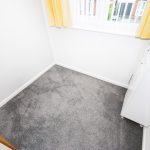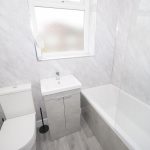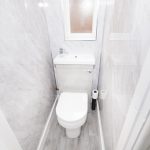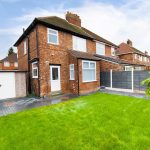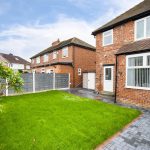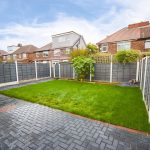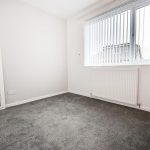3 bedroom Semi-Detached House
Ferndene Road, Prestwich, Manchester
Property Summary
Entrance Hall (3.35m x 1.52m)
With double radiator and power points, leading to lounge and kitchen. With staircase leading to the first floor.
Lounge (4.50m x 3.66m)
With a front facing UPVC double glazed window, newly laid laminate wood-effect flooring, feature fire place with electric fire, two radiators (double and single) and power points.
Kitchen (5.26m x 3.78m)
With a rear-facing UPVC double glazed window, concealed boiler, tiled flooring, spotlights, radiator and power points. Fitted with a range of wall and base units with inset sink and drainer unit, built in gas hob/electric oven and extractor hood, integrated dishwasher, space and plumbing for a washing machine, and space for a large fridge freezer. With UPVC door to rear leading to the garden.
First Floor Landing
With a side facing UPVC double glazed window.
Master Bedroom (4.50m x 3.38m)
With a front facing UPVC double-glazed bay window, built in wardrobes, radiator and power points.
Bedroom Two (3.05m x 2.44m)
With a rear facing UPVC double glazed window, radiator and power points.
Bedroom Three (1.83m x 1.83m)
With a front facing UPVC double glazed window, radiator and power points.
Bathroom (1.83m x 1.83m)
With a rear facing UPVC double glazed window, modern splash back sheeting, grey wood-effect laminate flooring, heated towel rail and three piece bathroom suite comprising panel enclosed bath with drench shower, low flush WC and hand wash basin with vanity unit.
Separate WC
With a side facing window., low flush WC and hand wash basin.
Rear Garden
Private garden to rear mainly laid to lawn with plant and shrub borders, enclosed with wooden fencing.
Garage
With an up and over door, accessible from the rear garden.
Street View
