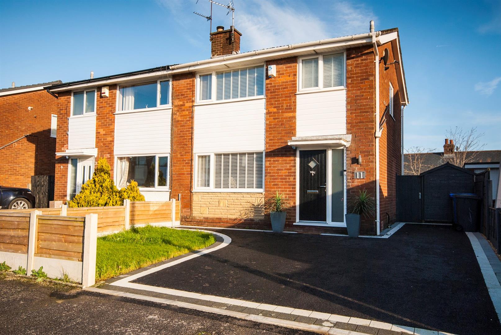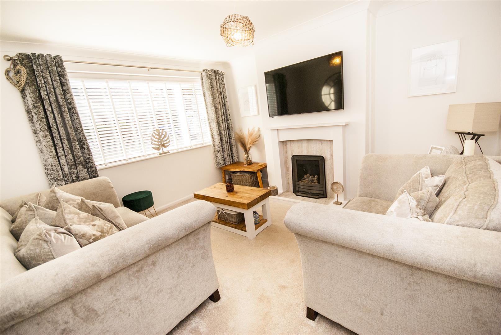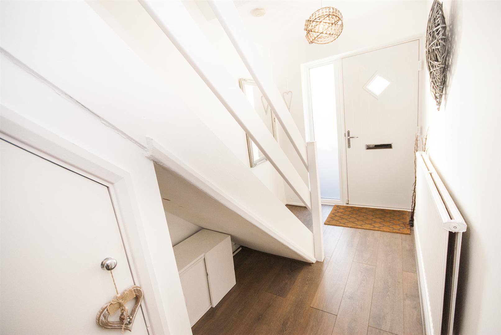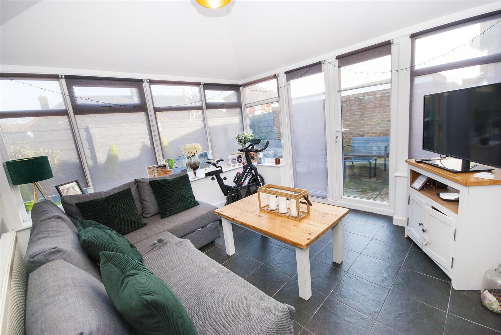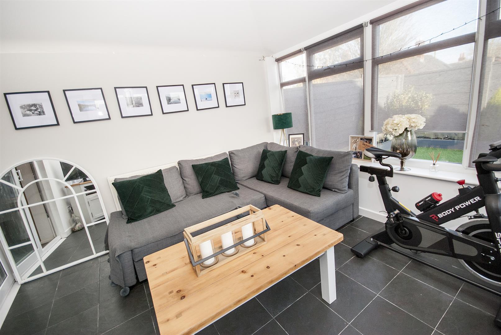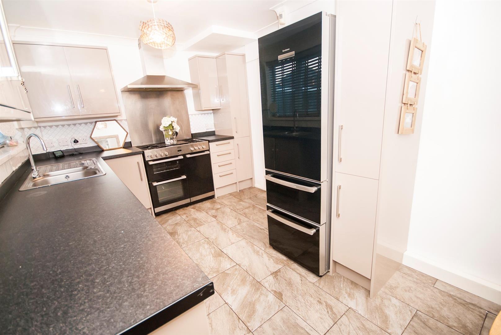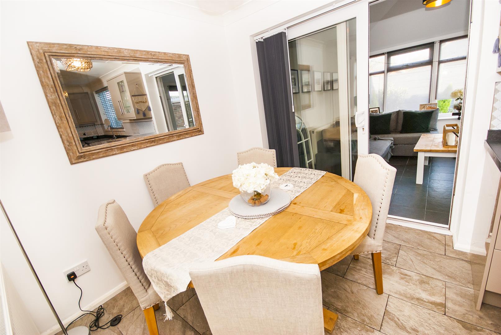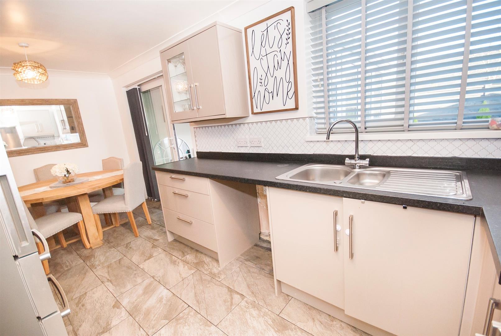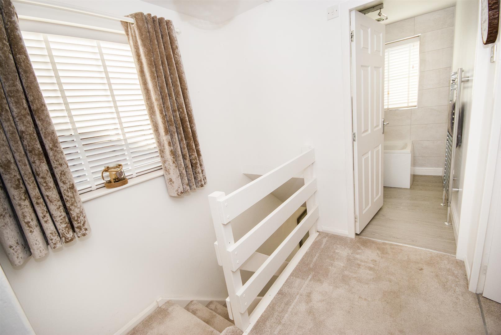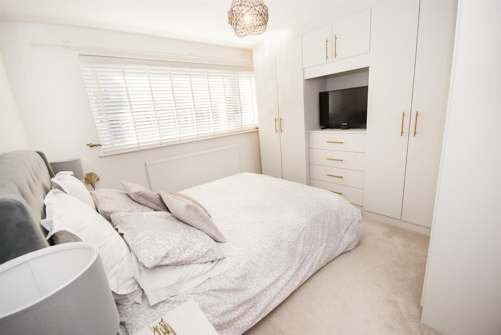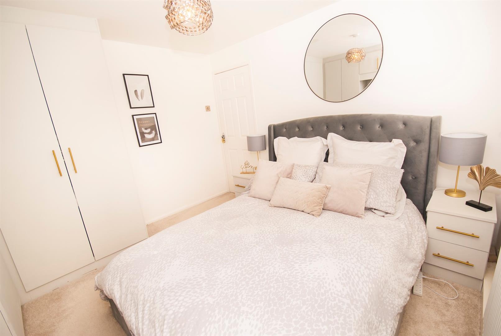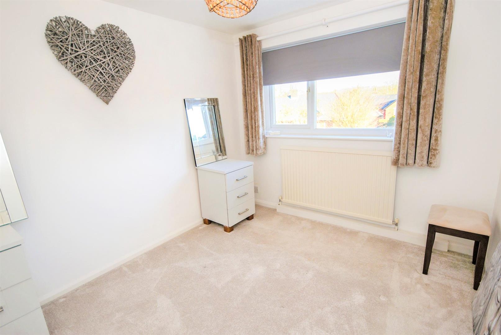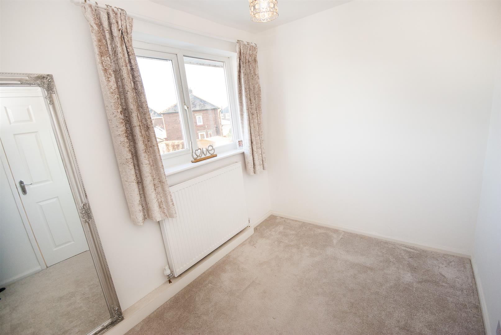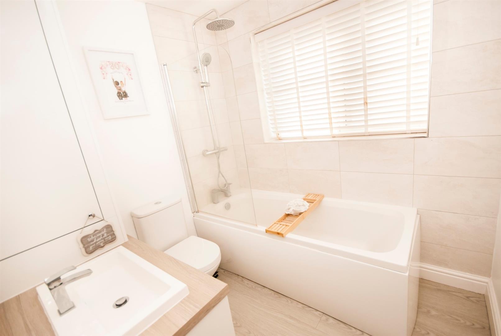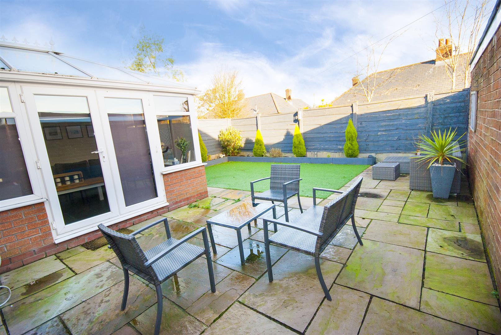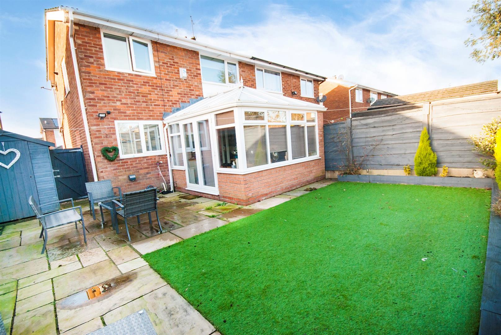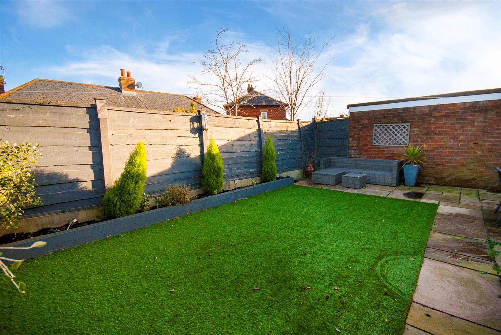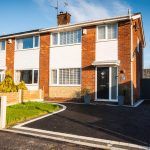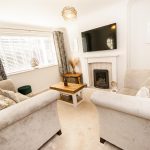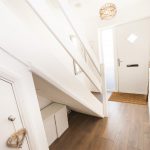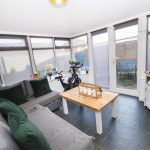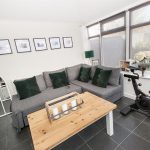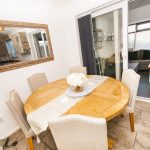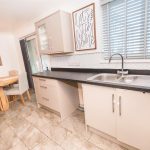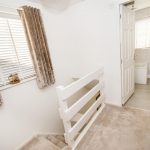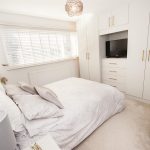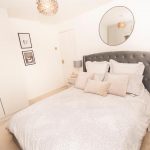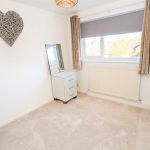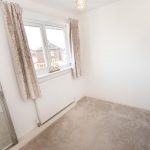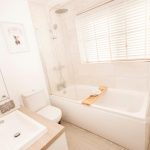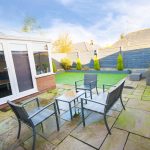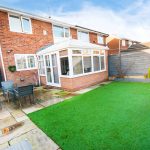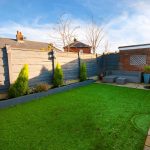Fernview Drive, Ramsbottom, Bury
Property Features
- Immaculately Presented Semi Detached
- Offered Unfurnished & Available Now
- Sought After Location Close to Amenities
- Lounge, Dining Kitchen & Conservatory
- Three Bedrooms & Stylish Bathroom
- Private & Enclosed Garden With Patio Area
- Newly Paved Driveway to Front
- Early Enquiry A Must To Arrange a Viewing
Property Summary
Full Details
Entrance Hall
Opening through a Composite entrance door with glazed window beside, the hallway features wood effect flooring, radiator, power points and stairs with storage cupboard built in ascending to the first floor.
Lounge 3.66m x 3.07m
With a front facing UPVC window, coving, feature fireplace with gas fire, radiator, TV point and power points.
Dining Kitchen 5.41m x 2.36m
With a rear facing UPVC window, coving, tiled flooring, radiator and power points. Fitted to the kitchen area with a range of wall and base units with contrasting work surfaces and inset 1.5 sink and drainer unit, range cooker with extractor hood over, and plumbing for a washing machine. UPVC patio doors open to the conservatory.
Conservatory 3.25m x 3.05m
With rear and side facing UPVC windows, tiled flooring, radiator, TV point, power points and UPVC French doors opening out to the garden.
First Floor Landing
With a side facing UPVC window, power points and access hatch to the loft.
Bedroom One 3.35m x 2.64m
With a front facing UPVC window, fitted wardrobes, radiator, TV point and power points.
Bedroom Two 2.95m x 2.64m
With a rear facing UPVC window, radiator and power points.
Bedroom Three 2.74m x 2.03m
With a rear facing UPVC window, radiator and power points.
Bathroom 2.06m x 2.03m
Partly tiled with a UPVC opaque window, wood effect flooring, heated towel rail, extractor fan and three piece bathroom suite comprising panel enclosed bath with drench head shower, hand held attachment and screen, low flush WC and hand wash basin with vanity unit.
Rear Garden
An enclosed and private garden with an area of artificial lawn with plant and shrub borders, patio area, shed, external lighting, water supply and power.
