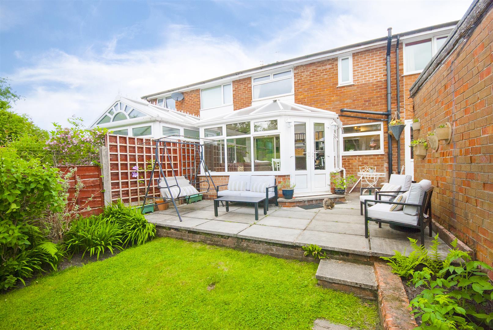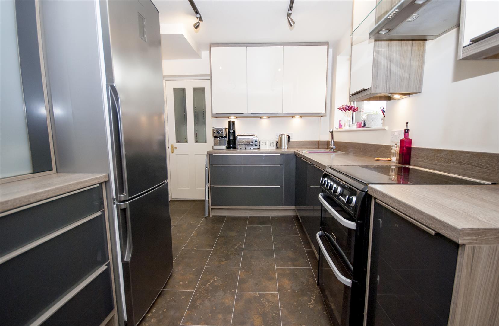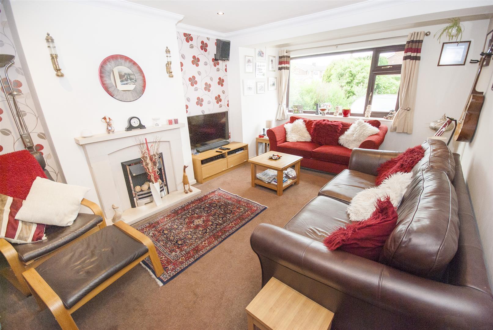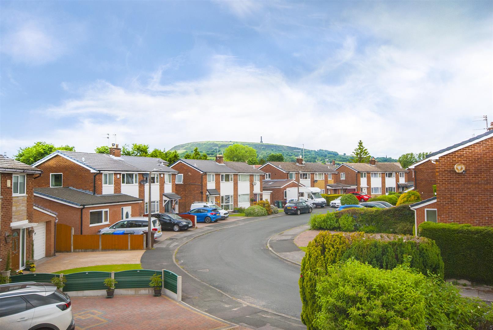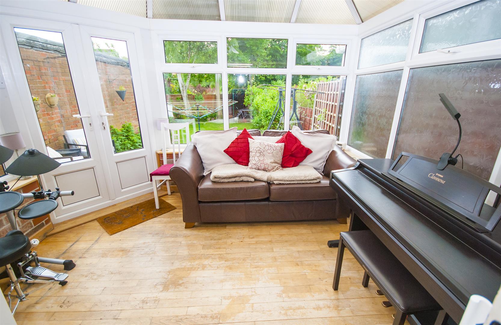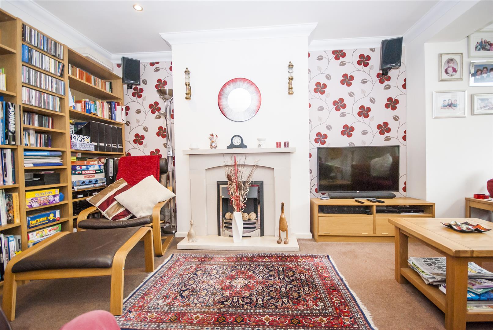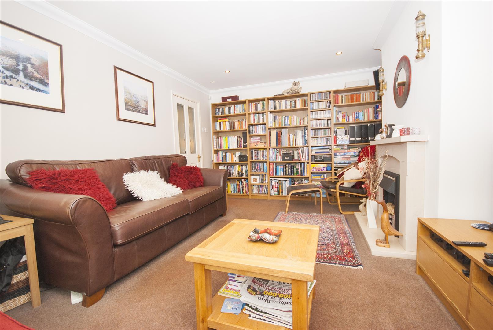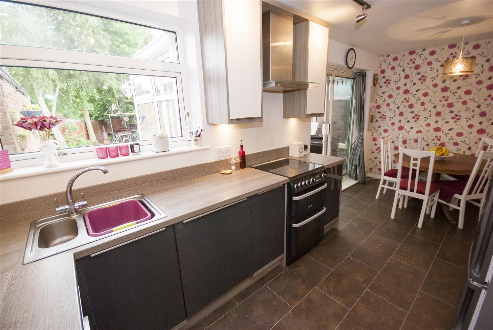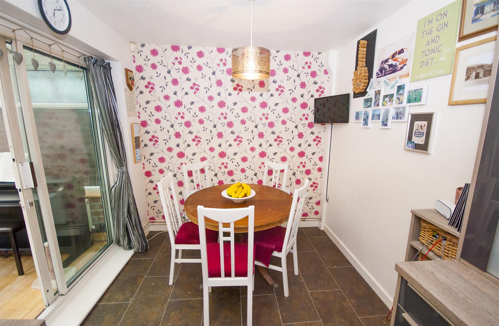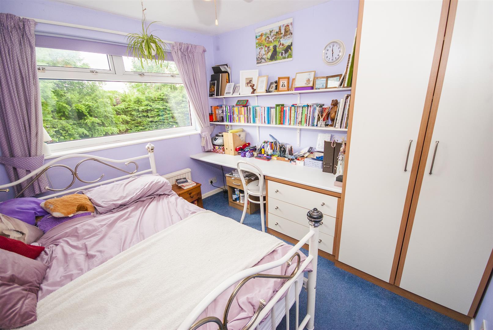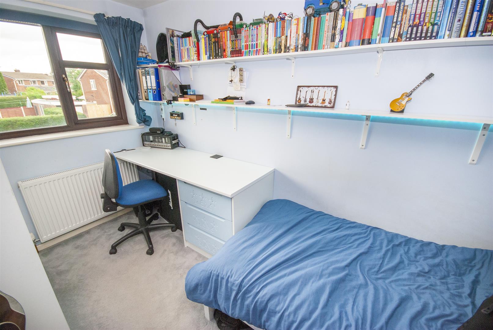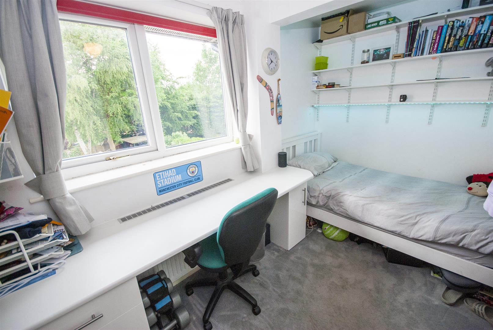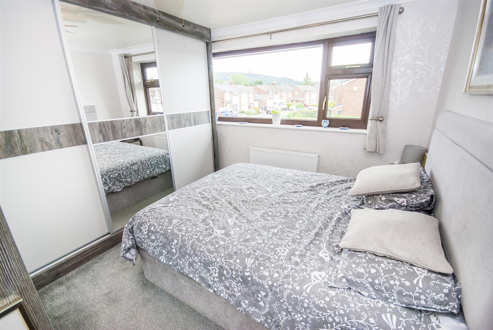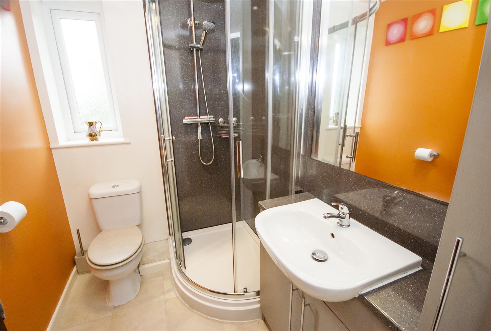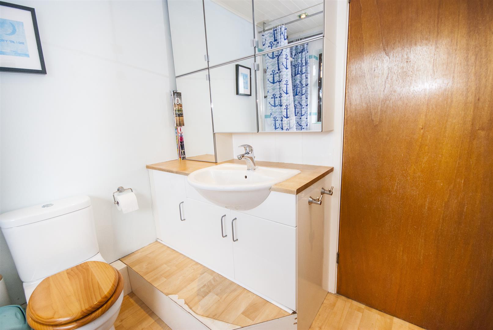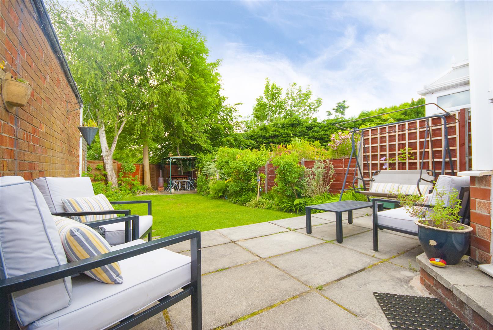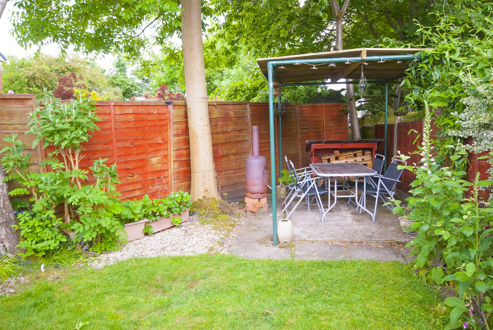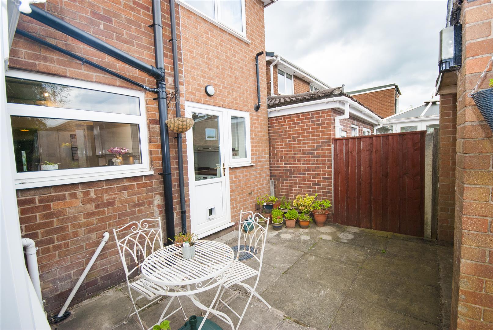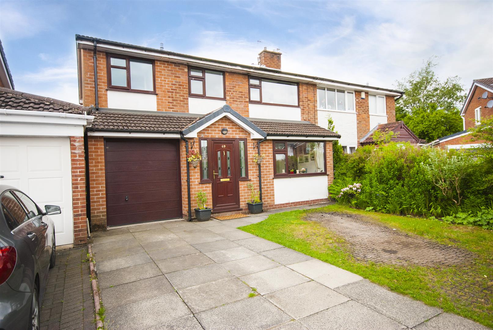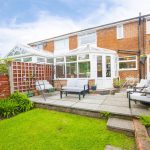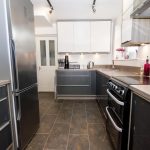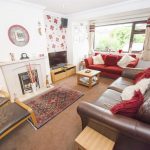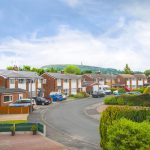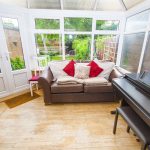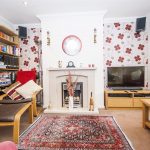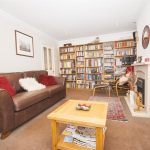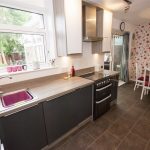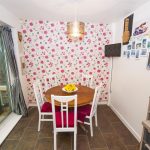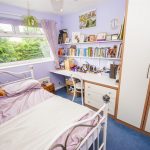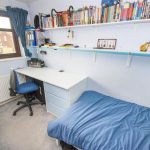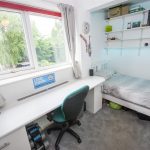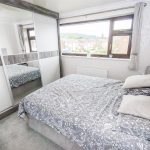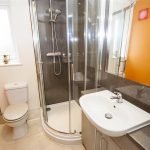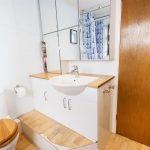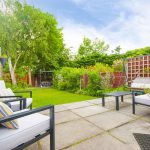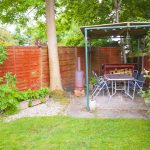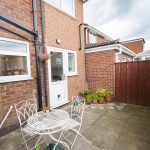4 bedroom Semi-Detached House
Fernview Drive, Ramsbottom, Bury
Property Summary
Porch
uPVC door to front elevation, leading into hallway.
Hallway
Access to living room and Kitchen/diner, stairs to the first floor
Living Room (5.11m x 3.51m)
uPVC extended window to front elevation with views overlooking peel tower, limestone feature fireplace with coal effect fire with marble surround, TV point, power points, gas central heating radiator, spot lighting.
Kitchen/Dining Room (5.41m x 2.90m)
uPVC window to rear elevation with views overlooking garden, fitted with a range of wall and base units, inset sink with mixer tap, laminate work tops with matching splash back, space for oven with extractor hood above, space for fridge/freezer and integrated dishwasher, tiled flooring, power points, two ceiling lights, gas central heating radiator, space for dinging area, sliding doors leading to conservatory, access to utility room and downstairs wc.
Alternative View
Conservatory (3.61m x 3.00m)
Brick built uPVC conservatory overlooking the rear garden, solid beech flooring, French doors opening out to the garden.
Utility Room (3.30m x 1.80m)
Range of wall and base units with laminate work tops, inset sink and drainer unit with mixer tap, plumbing for washing machine and dryer. access to rear garden, separate door to garage and downstairs wc.
Downstairs WC (0.99m x 0.99m)
Fitted with a two piece suite, comprising of low level wc, wash hand basin with vanity unit below, gas central heating radiator, centre ceiling light, part tiled.
Landing
Access to Bedroom one, two, three and four, family bathroom and shower room.
Bedroom One (3.51m x 3.20m)
uPVC window to front elevation with views overlooking peel tower, fitted wardrobes, gas central heating radiator, centre ceiling light and power points.
Bedroom Two (2.90mx 2.49m)
uPVC window to rear elevation with views over garden, built in wardrobes and desk, gas central heating radiator, centre ceiling light, power points.
Shower Room (2.11m x 1.50m)
uPVC opaque window to rear elevation, three piece suite, comprising of low level WC, wash hand basin with vanity unit, walk in shower with aqua panels to walls, part tiled, gas central heating radiator, spot lights
Bedroom Three (3.20m x 2.21m)
uPVC window to front elevation with views overlooking peel tower, fitted wardrobes, gas central heating radiator, centre ceiling light, power points.
Bedroom Four (3.91m x 1.91m)
uPVC window to rear elevation with views overlooking garden, fitted wardrobes, gas central heating radiator, centre ceiling light, power points.
Bathroom (2.31m x 2.01m)
uPVC opaque window to front elevation, fitted with a three piece suite comprising of low level wc, wash hand basin with storage below, an enclosed panel bath with shower above, gas central heating radiator, spot lights.
Rear Garden
Enclosed good size private south facing garden with wood panel fencing, mainly laid to lawn with plant and shrub boarders, flagged patio seating area, pergola, permitted development approval to convert old garage into garden room, home office or play room.
Alternative View
Garage
Up and over door with electrics and access to utility room
