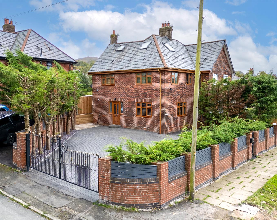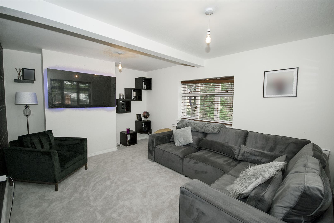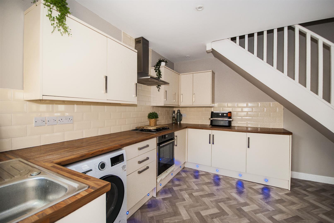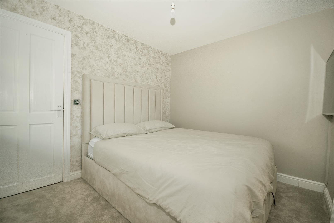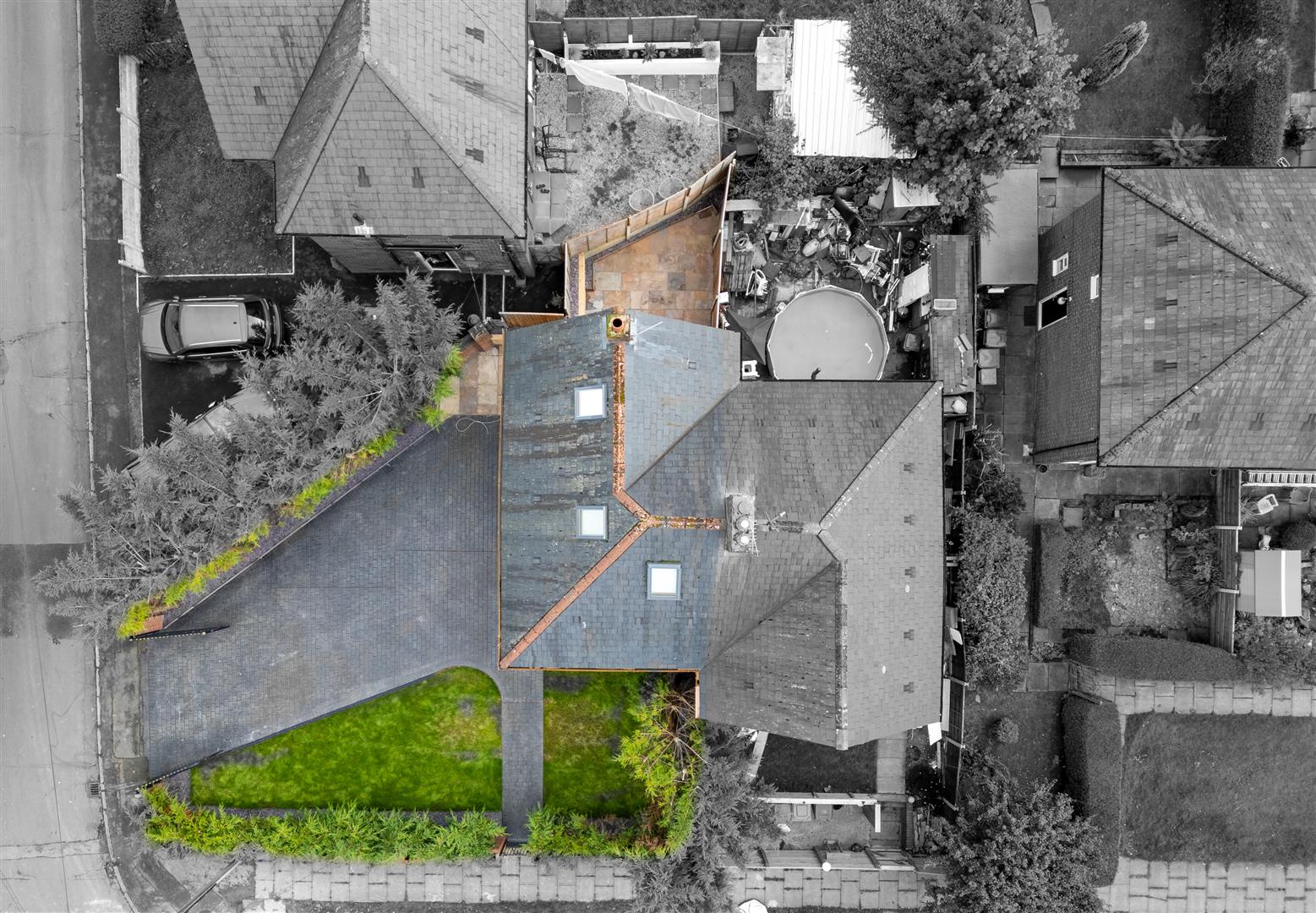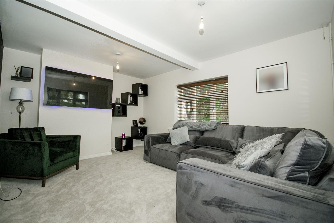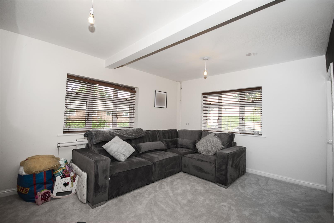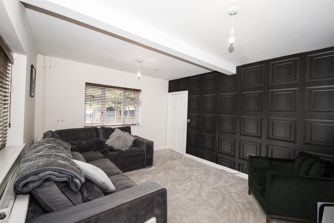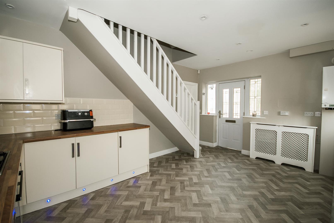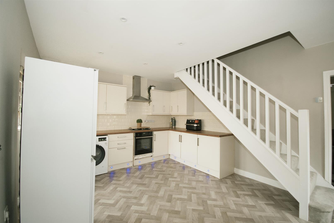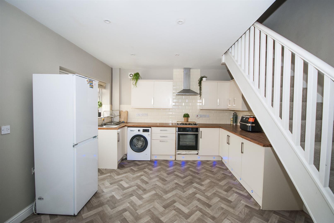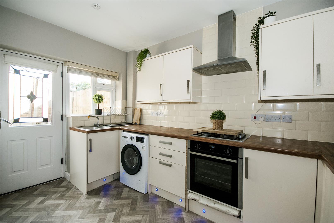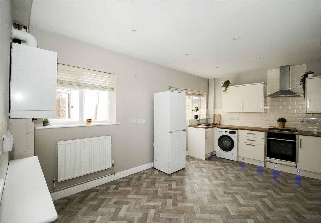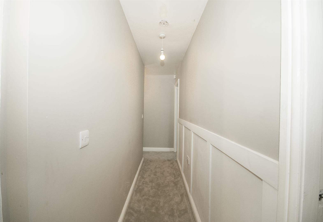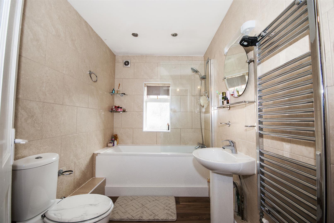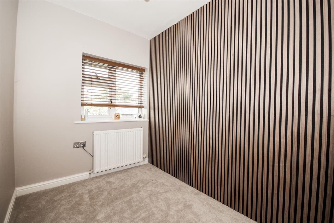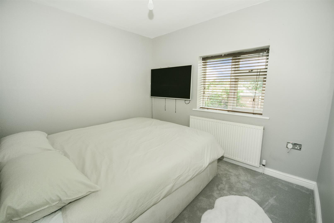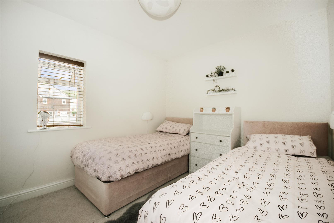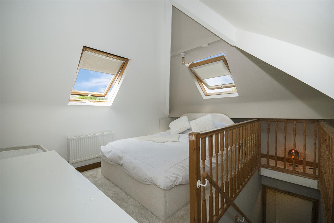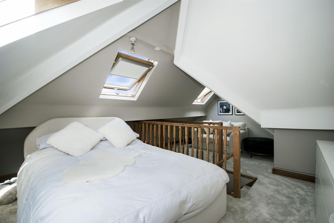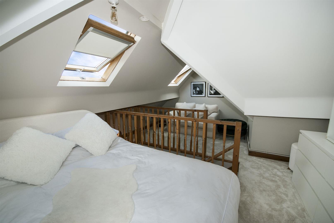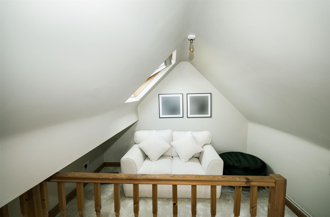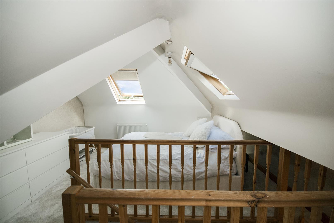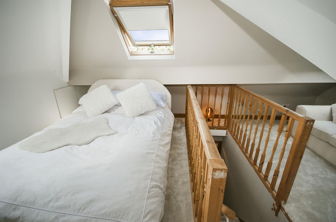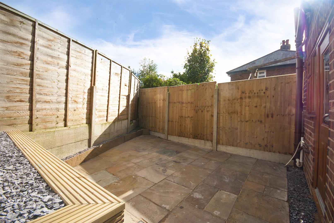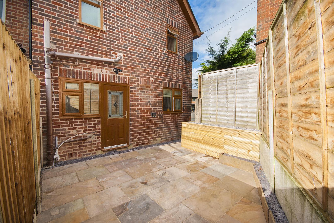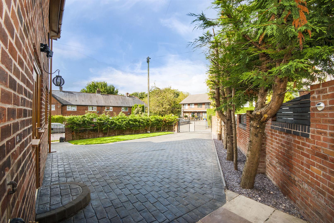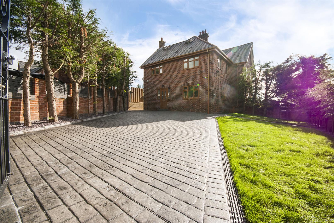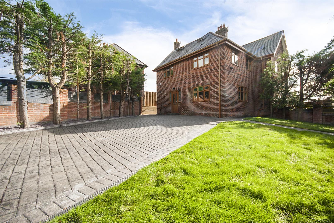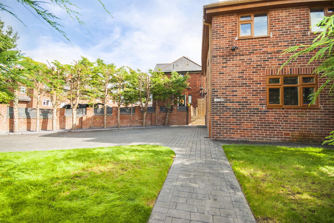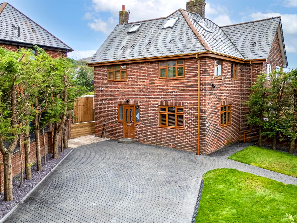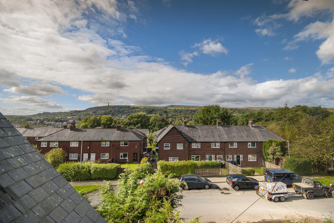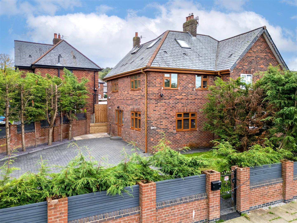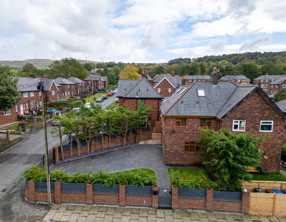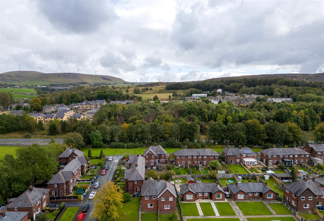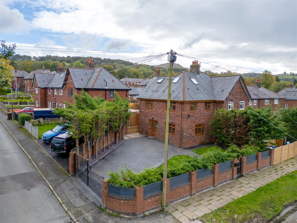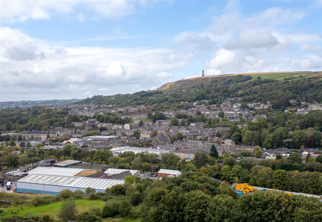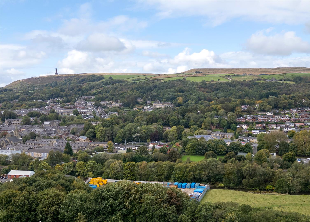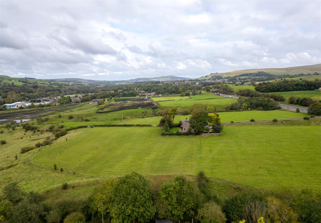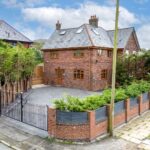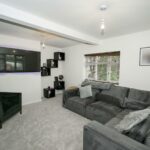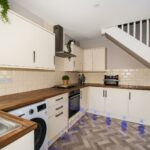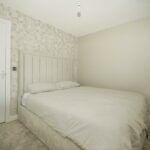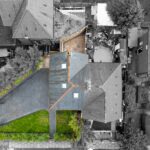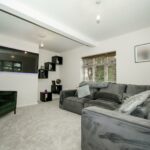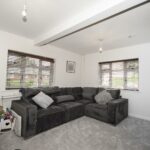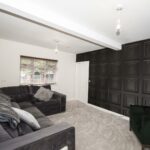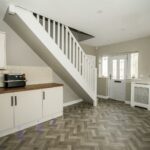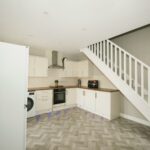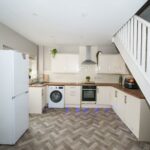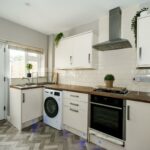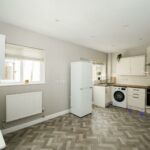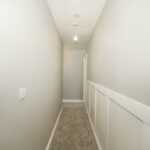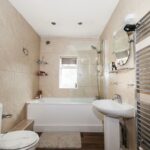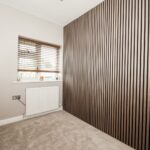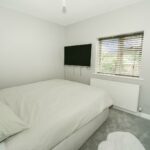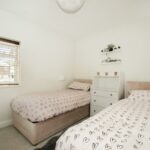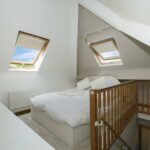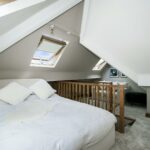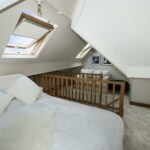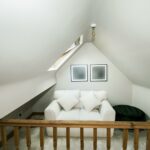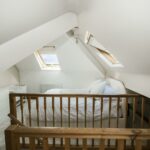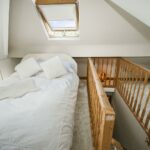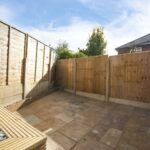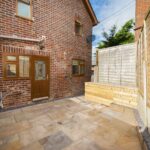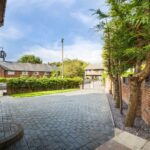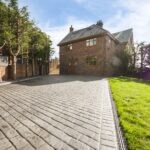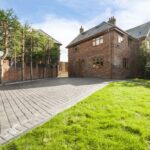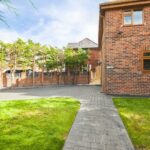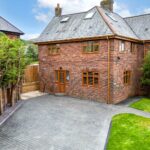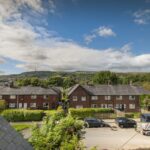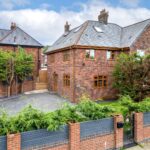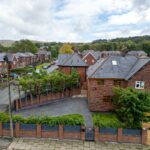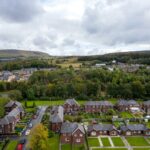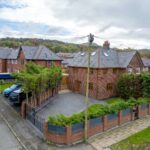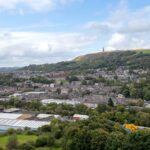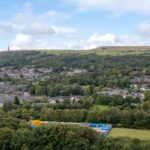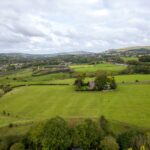Fir Street, Ramsbottom, Bury
Property Features
- Charming 3-bedroom semi-detached home on a corner plot
- Contemporary kitchen with integrated appliances.
- Spacious living room with large windows, providing plenty of natural light.
- Well-maintained rear patio, perfect for family gatherings or relaxation.
- Three well-sized bedrooms and a modern family bathroom upstairs.
- Off-road parking with easy access to local amenities.
- Located in Ramsbottom, surrounded by scenic countryside and close to the town center with independent shops, cafés, and restaurants.
- Excellent transport links to Manchester and Bury via the M66, plus proximity to local schools, parks, and leisure facilities.
Property Summary
Located in the picturesque village of Ramsbottom, this property is surrounded by scenic countryside and is a short drive from the bustling town centre. Ramsbottom is known for its historic charm, independent shops, and lively food and drink scene, including cosy cafés, pubs, and award-winning restaurants. The area also offers excellent transport links to Manchester and Bury via the M66 motorway, as well as regular bus services.
Families will appreciate the proximity to well-regarded local schools, as well as nearby parks and leisure facilities, making 88 Fir St an ideal location for those seeking a balanced lifestyle in a peaceful yet well-connected area.
Full Details
Dining Room 2.79m x 2.24m
Composite entrance door leading into the open plan dining room and kitchen, additional window to the side, wood effect laminate flooring and stairs leading to the first floor,
Kitchen 3.78m x 2.62m
Wood effect laminate flooring, fitted with a range of wall and base units with a contrasting work tops, inset 1.5 sink and drainer with a mixer tap, built in double oven and microwave, gas hob with extractor fan above, integrated washing machine and fridge freezer and central ceiling spot lights.
The dining area benefits from double patio doors leading to the rear patio area.
Living Room 3.53m x 4.85m
Window with front and side , radiator, power points, and a central ceiling light
First Floor Landing 1.80m x 4.88m
Bedroom One 2.67m x 3.10m
Front and side facing uPVC double glazed window, radiator, power points and a central ceiling light
Bedroom Two 2.64m x 3.07m
Front and side facing uPVC double glazed window, radiator, power points and a central ceiling light
Bedroom Three 2.64m x 1.78m
Side facing uPVC double glazed window, radiator, power points and a central ceiling light
Bathroom 2.67m x 1.73m
Partially clad three piece bathroom suite comprising of a panel enclosed bath with thermostatic shower, low flush WC and a hand wash basin with pedestal, heated towel rail and extractor fan.
Loft 6.93m x 5.03m
uPVC double glazed Velux windows, radiator, power points and a central ceiling light
Rear Patio
An enclosed private rear patio area
Driveway/ Front Garden
